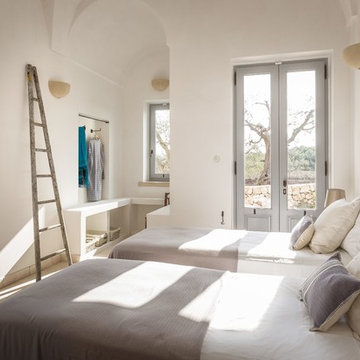Schlafzimmer mit weißer Wandfarbe und gelber Wandfarbe Ideen und Design
Suche verfeinern:
Budget
Sortieren nach:Heute beliebt
21 – 40 von 119.311 Fotos
1 von 3
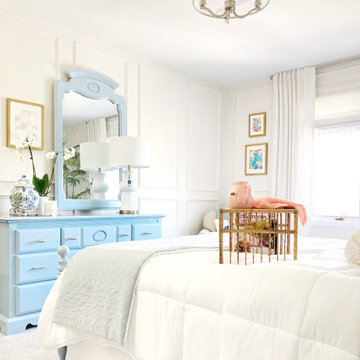
A soft base pallet with the soothing shades of light blue furniture and fabric allow original art to shine in this cloud-like guest room.
Mittelgroßes Klassisches Gästezimmer mit weißer Wandfarbe, Teppichboden, grauem Boden und Wandpaneelen in Sonstige
Mittelgroßes Klassisches Gästezimmer mit weißer Wandfarbe, Teppichboden, grauem Boden und Wandpaneelen in Sonstige
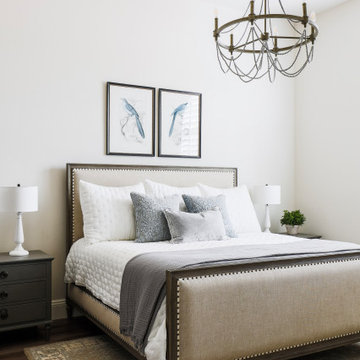
Mittelgroßes Mediterranes Gästezimmer mit braunem Holzboden, weißer Wandfarbe und braunem Boden in Phoenix

Enfort Homes -2019
Großes Country Hauptschlafzimmer mit weißer Wandfarbe, Teppichboden, Kamin, Kaminumrandung aus Holz und grauem Boden in Seattle
Großes Country Hauptschlafzimmer mit weißer Wandfarbe, Teppichboden, Kamin, Kaminumrandung aus Holz und grauem Boden in Seattle
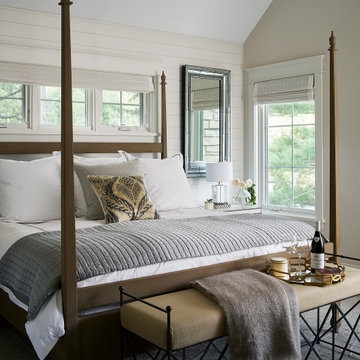
Klassisches Hauptschlafzimmer mit weißer Wandfarbe, gewölbter Decke und Holzdielenwänden in Chicago
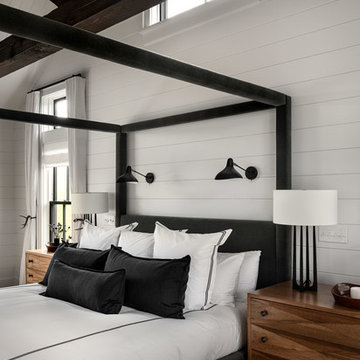
Master bedroom.
Photographer: Rob Karosis
Großes Landhausstil Hauptschlafzimmer mit weißer Wandfarbe, dunklem Holzboden und braunem Boden in New York
Großes Landhausstil Hauptschlafzimmer mit weißer Wandfarbe, dunklem Holzboden und braunem Boden in New York
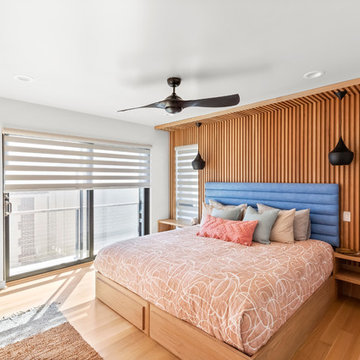
Großes Modernes Hauptschlafzimmer ohne Kamin mit weißer Wandfarbe, braunem Holzboden und braunem Boden in New York
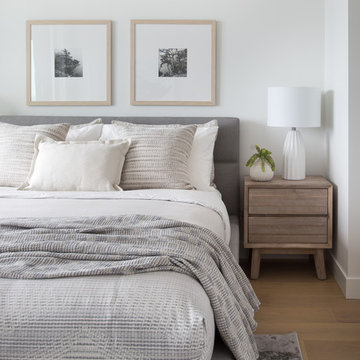
Landhausstil Schlafzimmer mit weißer Wandfarbe, hellem Holzboden und beigem Boden in Vancouver
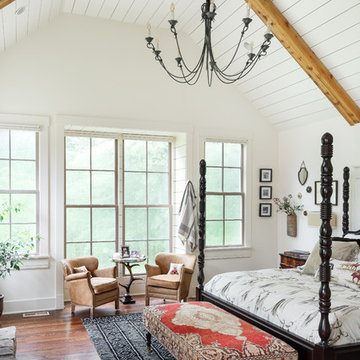
Vaulted ceilings and shiplap walls create a powerful visual statement in this master bedroom, while a plush bench adds a pop of color and comfort to the room. We created a serene environment with the neutral colors, plush linens and personalized decor, so that at the end of the day, this space can serve as a retreat.
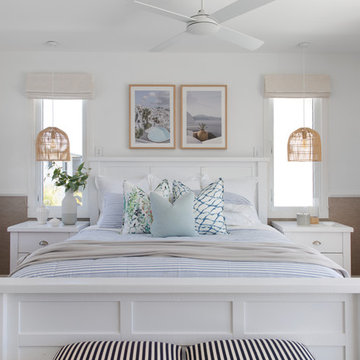
Interior Design by Donna Guyler Design
Großes Maritimes Hauptschlafzimmer mit weißer Wandfarbe, braunem Holzboden und braunem Boden in Gold Coast - Tweed
Großes Maritimes Hauptschlafzimmer mit weißer Wandfarbe, braunem Holzboden und braunem Boden in Gold Coast - Tweed
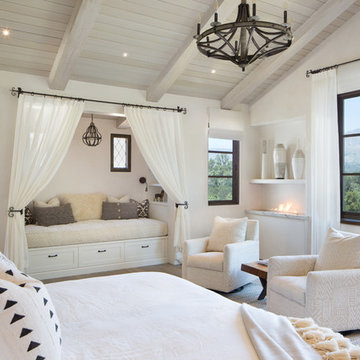
Master bedroom with ribbon fireplace and mountain views. Open beamed ceiling and light wood floors complement white on white interiors.
Großes Mediterranes Hauptschlafzimmer mit weißer Wandfarbe, hellem Holzboden, Gaskamin und braunem Boden in Santa Barbara
Großes Mediterranes Hauptschlafzimmer mit weißer Wandfarbe, hellem Holzboden, Gaskamin und braunem Boden in Santa Barbara
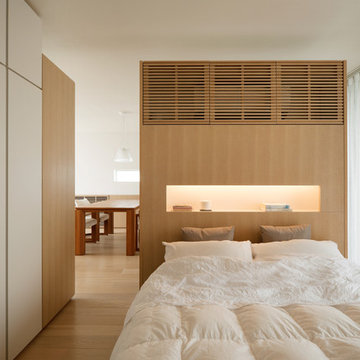
Photo: Ota Takumi
Asiatisches Hauptschlafzimmer mit weißer Wandfarbe, hellem Holzboden und beigem Boden in Tokio
Asiatisches Hauptschlafzimmer mit weißer Wandfarbe, hellem Holzboden und beigem Boden in Tokio
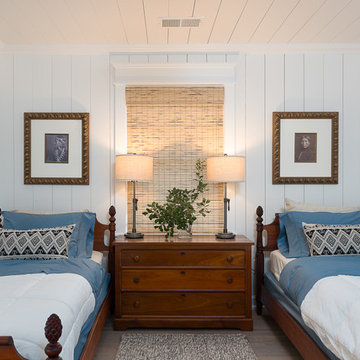
Mittelgroßes Landhaus Gästezimmer ohne Kamin mit weißer Wandfarbe, braunem Holzboden und braunem Boden in Sonstige
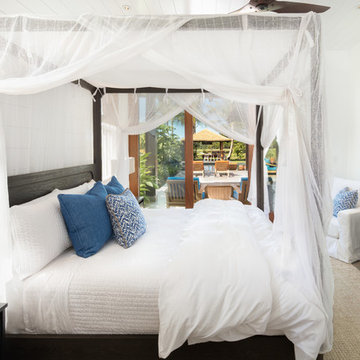
This relaxing suite is the perfect getaway after a long day at the beach. The white bed is soft and luxurious, while the mosquito net covering over the canopy bed creates privacy and the cozy feeling of being in your own tropical nest. We used deep blues for the throw pillows and ebony furniture to add contrast without interrupting the zen design. The natural finishes used throughout the house are continued in this room and seen in the teak sliding glass doors, woven blinds, and natural log lamps. The beach aesthetic is also carried into this bedroom with the use of sea shells, a woven sea urchin candle holder, and woven baskets.
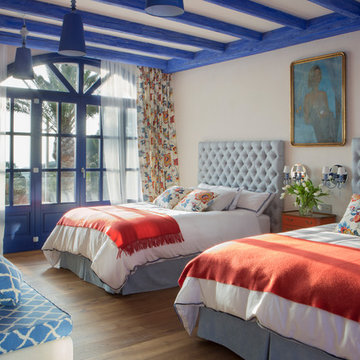
Mittelgroßes Mediterranes Gästezimmer ohne Kamin mit weißer Wandfarbe, dunklem Holzboden und braunem Boden in Sonstige
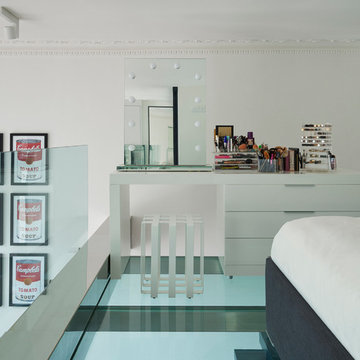
Hollywood Beauty
A simply stunning dressing table and Hollywood mirror in this master bedroom set upon a glass mezzanine floor.
Modernes Schlafzimmer im Loft-Style mit weißer Wandfarbe in London
Modernes Schlafzimmer im Loft-Style mit weißer Wandfarbe in London
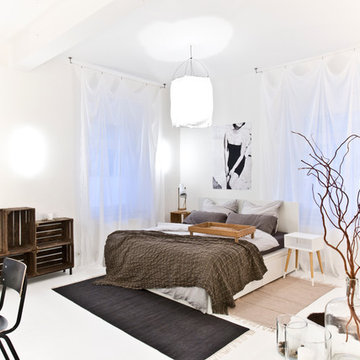
Interior Design: freudenspiel by Elisabeth Zola
Fotos: Zolaproduction
Mittelgroßes Industrial Hauptschlafzimmer ohne Kamin mit weißer Wandfarbe in München
Mittelgroßes Industrial Hauptschlafzimmer ohne Kamin mit weißer Wandfarbe in München
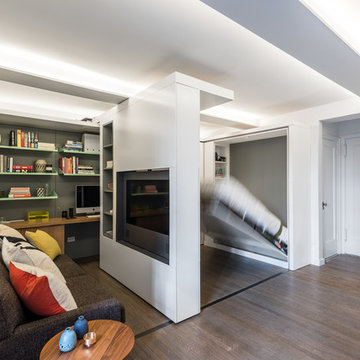
Photos by Alan Tansey Photographer
Kleines Modernes Schlafzimmer mit weißer Wandfarbe und braunem Holzboden in New York
Kleines Modernes Schlafzimmer mit weißer Wandfarbe und braunem Holzboden in New York
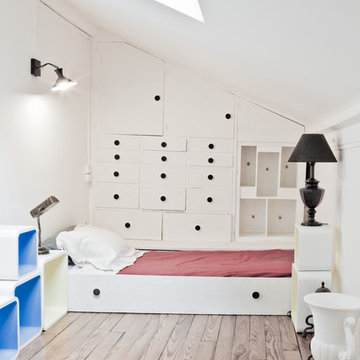
Photos Stéphane Deroussant
Mittelgroßes Skandinavisches Hauptschlafzimmer mit weißer Wandfarbe und hellem Holzboden in Paris
Mittelgroßes Skandinavisches Hauptschlafzimmer mit weißer Wandfarbe und hellem Holzboden in Paris

Overview
Extension and complete refurbishment.
The Brief
The existing house had very shallow rooms with a need for more depth throughout the property by extending into the rear garden which is large and south facing. We were to look at extending to the rear and to the end of the property, where we had redundant garden space, to maximise the footprint and yield a series of WOW factor spaces maximising the value of the house.
The brief requested 4 bedrooms plus a luxurious guest space with separate access; large, open plan living spaces with large kitchen/entertaining area, utility and larder; family bathroom space and a high specification ensuite to two bedrooms. In addition, we were to create balconies overlooking a beautiful garden and design a ‘kerb appeal’ frontage facing the sought-after street location.
Buildings of this age lend themselves to use of natural materials like handmade tiles, good quality bricks and external insulation/render systems with timber windows. We specified high quality materials to achieve a highly desirable look which has become a hit on Houzz.
Our Solution
One of our specialisms is the refurbishment and extension of detached 1930’s properties.
Taking the existing small rooms and lack of relationship to a large garden we added a double height rear extension to both ends of the plan and a new garage annex with guest suite.
We wanted to create a view of, and route to the garden from the front door and a series of living spaces to meet our client’s needs. The front of the building needed a fresh approach to the ordinary palette of materials and we re-glazed throughout working closely with a great build team.
Schlafzimmer mit weißer Wandfarbe und gelber Wandfarbe Ideen und Design
2
