Schlafzimmer mit weißer Wandfarbe und Holzdielendecke Ideen und Design
Suche verfeinern:
Budget
Sortieren nach:Heute beliebt
221 – 240 von 385 Fotos
1 von 3
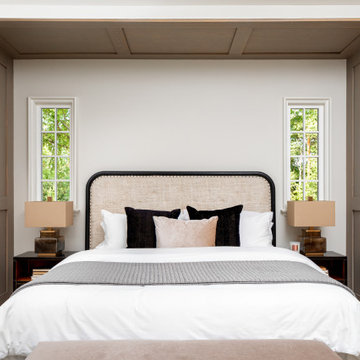
The bed and side tables have a dedicated built-in space, providing a cohesive and organized layout for your sleeping area.
The tongue-and-groove painted ceiling enhances its visual appeal. And you can't help but admire the light fixture! Multiple windows grace the space, allowing abundant natural light to filter in, creating a bright and airy atmosphere.
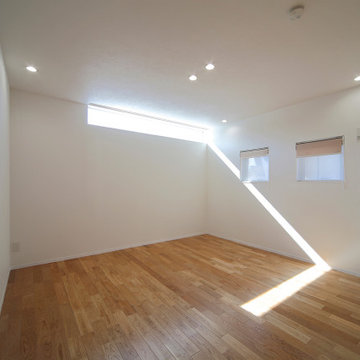
プライバシーを確保しつつ、南面のハイサイドからの自然の光に包まれます
Großes Hauptschlafzimmer ohne Kamin mit weißer Wandfarbe, hellem Holzboden, beigem Boden, Holzdielendecke und Holzdielenwänden in Tokio
Großes Hauptschlafzimmer ohne Kamin mit weißer Wandfarbe, hellem Holzboden, beigem Boden, Holzdielendecke und Holzdielenwänden in Tokio
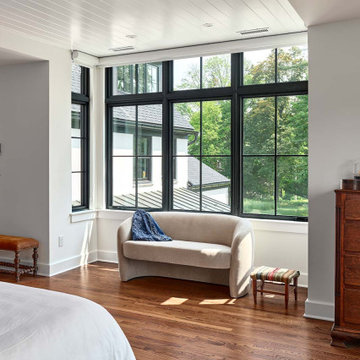
In this bedroom, the warm embrace of natural light floods through the bay window. Part of a whole-house renovation, this addition creates a private primary suite/ home office wing overlooking a new pool in the garden.
© Jeffrey Totaro, 2023
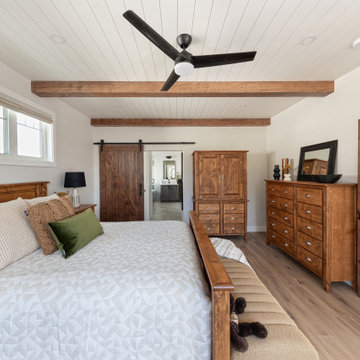
This is our very first Four Elements remodel show home! We started with a basic spec-level early 2000s walk-out bungalow, and transformed the interior into a beautiful modern farmhouse style living space with many custom features. The floor plan was also altered in a few key areas to improve livability and create more of an open-concept feel. Check out the shiplap ceilings with Douglas fir faux beams in the kitchen, dining room, and master bedroom. And a new coffered ceiling in the front entry contrasts beautifully with the custom wood shelving above the double-sided fireplace. Highlights in the lower level include a unique under-stairs custom wine & whiskey bar and a new home gym with a glass wall view into the main recreation area.
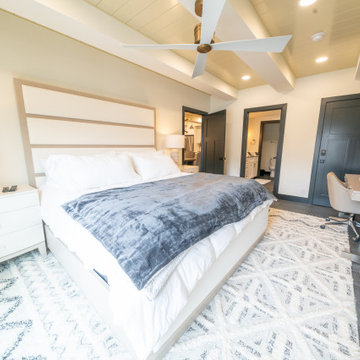
Großes Modernes Hauptschlafzimmer ohne Kamin mit weißer Wandfarbe, grauem Boden und Holzdielendecke in Sonstige
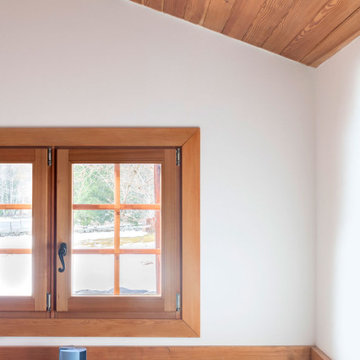
Foto: Federico Villa
Mittelgroßes Skandinavisches Gästezimmer mit weißer Wandfarbe, Holzdielendecke und vertäfelten Wänden in Mailand
Mittelgroßes Skandinavisches Gästezimmer mit weißer Wandfarbe, Holzdielendecke und vertäfelten Wänden in Mailand

Modernes Hauptschlafzimmer mit weißer Wandfarbe, Sperrholzboden, beigem Boden, Holzdielendecke und Holzdielenwänden in Tokio
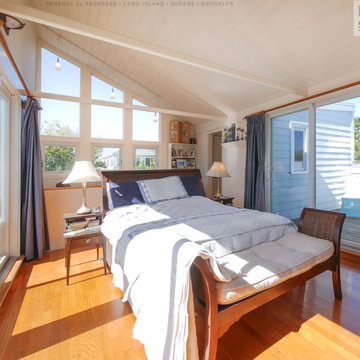
Incredible beach house bedroom with new patio doors and windows we installed. This bright and beautiful space with vaulted shiplap ceiling looks phenomenal with tons of natural light flooding in through new energy efficient sliding doors and windows. Get new windows and doors for your home in a variety of styles and colors from Renewal by Andersen of Long Island, Fire Island, Brooklyn and Queens.
. . . . . . . . . .
Find the perfect windows for your home by contacting us today at (844) 245-2799
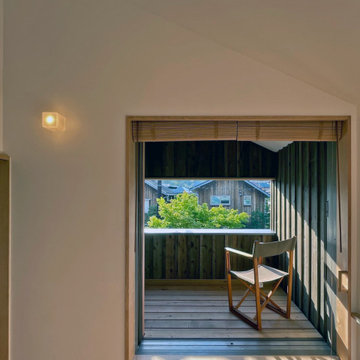
Kleines Hauptschlafzimmer mit weißer Wandfarbe, braunem Holzboden, beigem Boden, Holzdielendecke und Holzdielenwänden in Tokio Peripherie
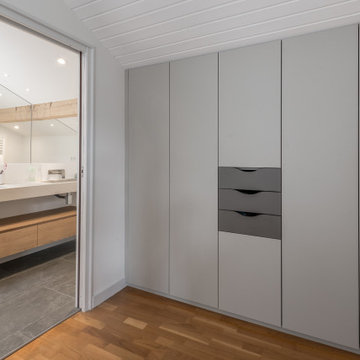
Mittelgroßes Modernes Schlafzimmer im Loft-Style mit weißer Wandfarbe, dunklem Holzboden und Holzdielendecke in Lyon
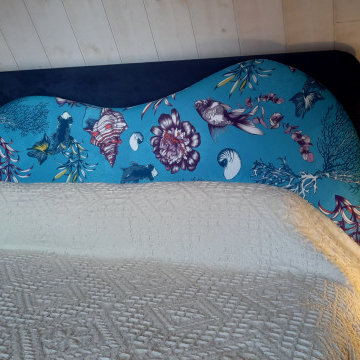
AK Sellerie vous présente une tête de lit velours & tissus imprimé modèle unique créer à l'atelier. Puycapel 15340
Mittelgroßes Maritimes Gästezimmer ohne Kamin mit weißer Wandfarbe, Terrakottaboden, rotem Boden, Holzdielendecke und Holzwänden in Toulouse
Mittelgroßes Maritimes Gästezimmer ohne Kamin mit weißer Wandfarbe, Terrakottaboden, rotem Boden, Holzdielendecke und Holzwänden in Toulouse
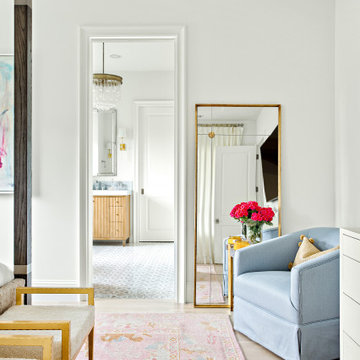
Classic, timeless and ideally positioned on a sprawling corner lot set high above the street, discover this designer dream home by Jessica Koltun. The blend of traditional architecture and contemporary finishes evokes feelings of warmth while understated elegance remains constant throughout this Midway Hollow masterpiece unlike no other. This extraordinary home is at the pinnacle of prestige and lifestyle with a convenient address to all that Dallas has to offer.
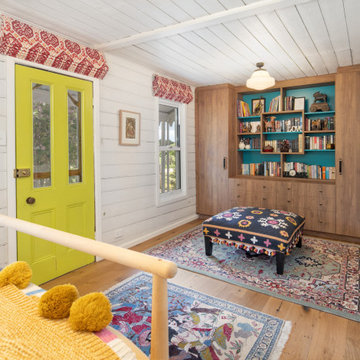
Großes Hauptschlafzimmer mit weißer Wandfarbe, braunem Holzboden, Holzdielendecke und Holzdielenwänden in Geelong
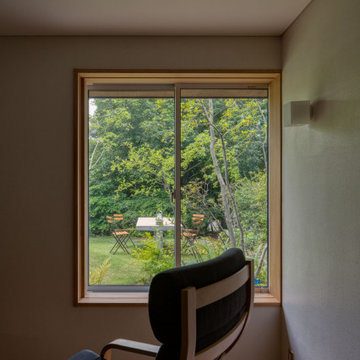
Kleines Hauptschlafzimmer ohne Kamin mit weißer Wandfarbe, gebeiztem Holzboden und Holzdielendecke in Sonstige
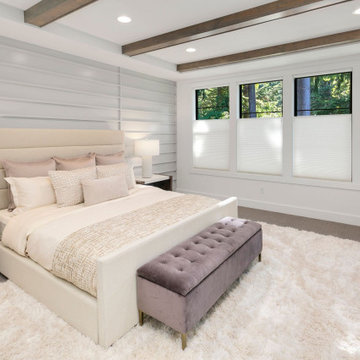
The Madera's Primary Bedroom features a harmonious blend of dark and light elements, creating a cozy and inviting atmosphere. The focal point of the room is the dark brown shiplap ceiling, adding texture and depth to the space. Flanking the white bedframe are dark wooden bedside tables, providing functional elegance and a touch of rustic charm.
White lamps on the bedside tables offer soft lighting for a relaxing ambiance. The white paneled wall serves as an accent, creating visual interest and a sense of classic elegance against the other neutral tones. The white walls maintain a bright and airy feel in the room, further enhancing the cozy and tranquil environment.
A plush white rug adorns the floor, adding comfort underfoot and harmonizing with the overall color palette. A dark brown plush chair provides a cozy nook for relaxation and reading. The dark gray plush adds a layer of luxury and comfort to the space, making it a serene and stylish retreat for the Madera family to unwind and recharge.
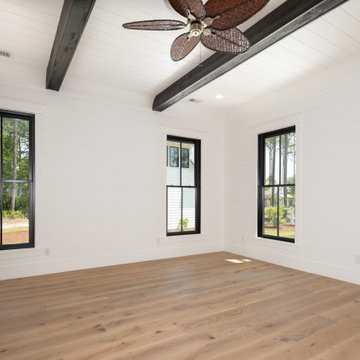
Country Hauptschlafzimmer mit weißer Wandfarbe, Holzdielendecke und Holzdielenwänden in Sonstige
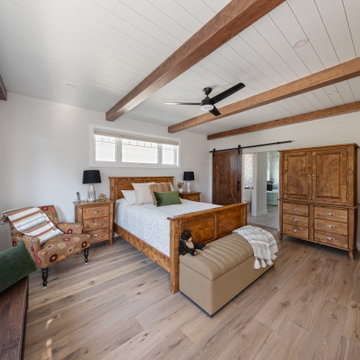
This is our very first Four Elements remodel show home! We started with a basic spec-level early 2000s walk-out bungalow, and transformed the interior into a beautiful modern farmhouse style living space with many custom features. The floor plan was also altered in a few key areas to improve livability and create more of an open-concept feel. Check out the shiplap ceilings with Douglas fir faux beams in the kitchen, dining room, and master bedroom. And a new coffered ceiling in the front entry contrasts beautifully with the custom wood shelving above the double-sided fireplace. Highlights in the lower level include a unique under-stairs custom wine & whiskey bar and a new home gym with a glass wall view into the main recreation area.
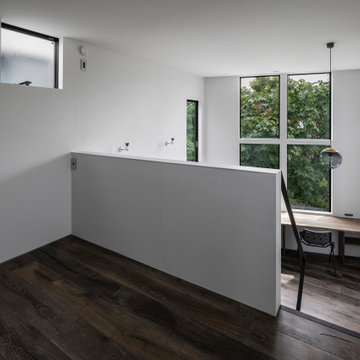
Kleines Modernes Schlafzimmer ohne Kamin, im Loft-Style mit weißer Wandfarbe, dunklem Holzboden, grauem Boden, Holzdielendecke und Holzdielenwänden in Tokio
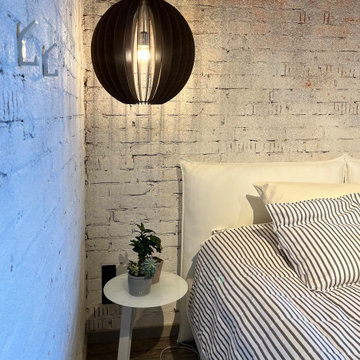
спальня в стиле лофт
Kleines Industrial Gästezimmer mit weißer Wandfarbe, Porzellan-Bodenfliesen, braunem Boden, Holzdielendecke und Ziegelwänden in Jekaterinburg
Kleines Industrial Gästezimmer mit weißer Wandfarbe, Porzellan-Bodenfliesen, braunem Boden, Holzdielendecke und Ziegelwänden in Jekaterinburg
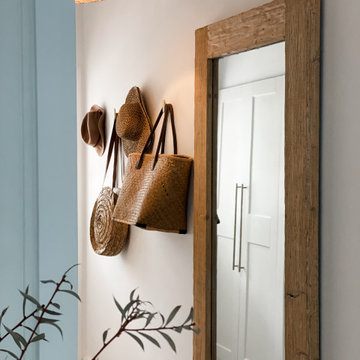
Warm accents were used in the master bedroom of our Mango Hill Project to add to this serene space.
Großes Klassisches Hauptschlafzimmer mit weißer Wandfarbe, Teppichboden, grauem Boden und Holzdielendecke in Brisbane
Großes Klassisches Hauptschlafzimmer mit weißer Wandfarbe, Teppichboden, grauem Boden und Holzdielendecke in Brisbane
Schlafzimmer mit weißer Wandfarbe und Holzdielendecke Ideen und Design
12