Schlafzimmer mit weißer Wandfarbe und Holzdielendecke Ideen und Design
Suche verfeinern:
Budget
Sortieren nach:Heute beliebt
101 – 120 von 384 Fotos
1 von 3
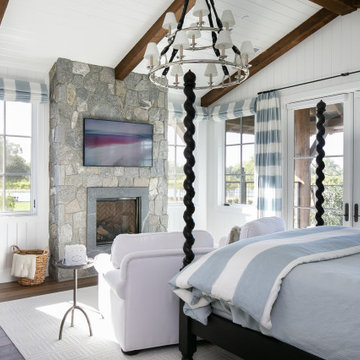
Landhausstil Schlafzimmer mit weißer Wandfarbe, dunklem Holzboden, Kamin, Kaminumrandung aus Stein, braunem Boden, freigelegten Dachbalken, Holzdielendecke, gewölbter Decke und Holzdielenwänden in Orange County
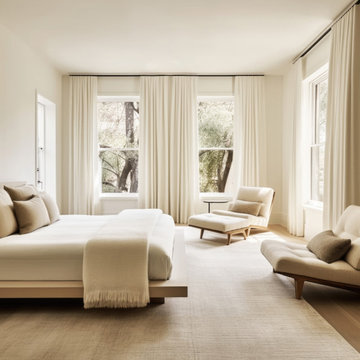
Welcome to Woodland Hills, Los Angeles – where nature's embrace meets refined living. Our residential interior design project brings a harmonious fusion of serenity and sophistication. Embracing an earthy and organic palette, the space exudes warmth with its natural materials, celebrating the beauty of wood, stone, and textures. Light dances through large windows, infusing every room with a bright and airy ambiance that uplifts the soul. Thoughtfully curated elements of nature create an immersive experience, blurring the lines between indoors and outdoors, inviting the essence of tranquility into every corner. Step into a realm where modern elegance thrives in perfect harmony with the earth's timeless allure.
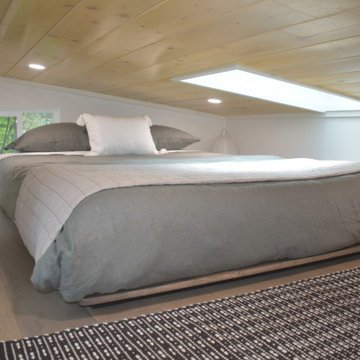
This Ohana model ATU tiny home is contemporary and sleek, cladded in cedar and metal. The slanted roof and clean straight lines keep this 8x28' tiny home on wheels looking sharp in any location, even enveloped in jungle. Cedar wood siding and metal are the perfect protectant to the elements, which is great because this Ohana model in rainy Pune, Hawaii and also right on the ocean.
A natural mix of wood tones with dark greens and metals keep the theme grounded with an earthiness.
Theres a sliding glass door and also another glass entry door across from it, opening up the center of this otherwise long and narrow runway. The living space is fully equipped with entertainment and comfortable seating with plenty of storage built into the seating. The window nook/ bump-out is also wall-mounted ladder access to the second loft.
The stairs up to the main sleeping loft double as a bookshelf and seamlessly integrate into the very custom kitchen cabinets that house appliances, pull-out pantry, closet space, and drawers (including toe-kick drawers).
A granite countertop slab extends thicker than usual down the front edge and also up the wall and seamlessly cases the windowsill.
The bathroom is clean and polished but not without color! A floating vanity and a floating toilet keep the floor feeling open and created a very easy space to clean! The shower had a glass partition with one side left open- a walk-in shower in a tiny home. The floor is tiled in slate and there are engineered hardwood flooring throughout.
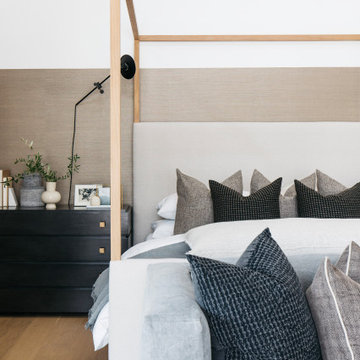
Großes Klassisches Hauptschlafzimmer mit weißer Wandfarbe, hellem Holzboden, beigem Boden, Holzdielendecke und Wandpaneelen in Phoenix
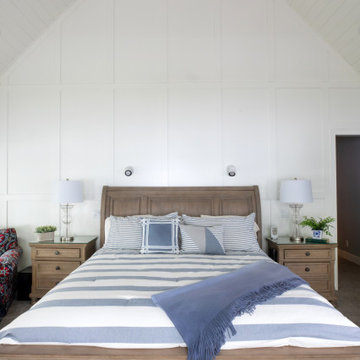
www.lowellcustomhomes.com - Lake Geneva, WI - Master Bedroom , nautical design, paneled walls and shiplap ceiling
Großes Maritimes Hauptschlafzimmer mit weißer Wandfarbe, Teppichboden, beigem Boden, Holzdielendecke und Wandpaneelen in Milwaukee
Großes Maritimes Hauptschlafzimmer mit weißer Wandfarbe, Teppichboden, beigem Boden, Holzdielendecke und Wandpaneelen in Milwaukee
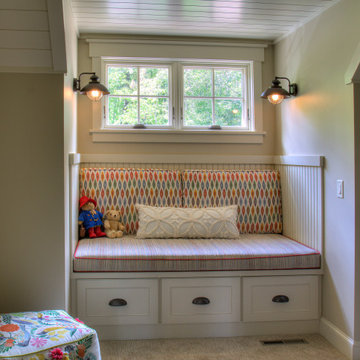
Cozy Reading Nook Window Seat with Drawers and Bright Cushions
Kleines Landhausstil Gästezimmer mit weißer Wandfarbe, Teppichboden, beigem Boden und Holzdielendecke in Minneapolis
Kleines Landhausstil Gästezimmer mit weißer Wandfarbe, Teppichboden, beigem Boden und Holzdielendecke in Minneapolis
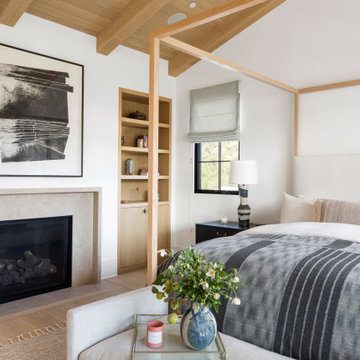
Großes Klassisches Hauptschlafzimmer mit weißer Wandfarbe, hellem Holzboden, Kamin, Kaminumrandung aus Stein, beigem Boden und Holzdielendecke in Los Angeles
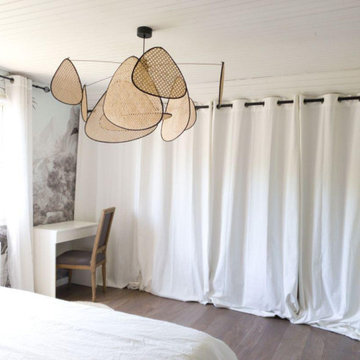
Transformation d'une grande pièce palière en un cocoon exotique chic.
Le papier peint panoramique permet de gagner en profondeur et en caractère et les matières naturelles (cannage, lin, coton, laine) apporte du confort et de la chaleur à cette belle chambre lumineuse
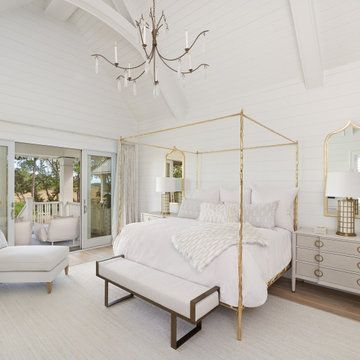
Fit for a queen and king, one might never want to leave this spacious room. With access to outdoor lounging, the view to the pool and ever changing marsh is always in sight,
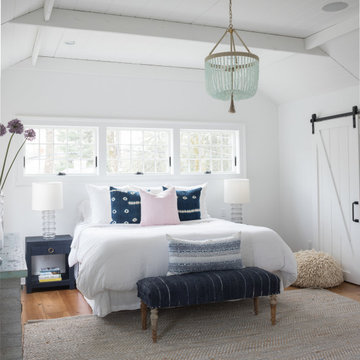
Sometimes what you’re looking for is right in your own backyard. This is what our Darien Reno Project homeowners decided as we launched into a full house renovation beginning in 2017. The project lasted about one year and took the home from 2700 to 4000 square feet.
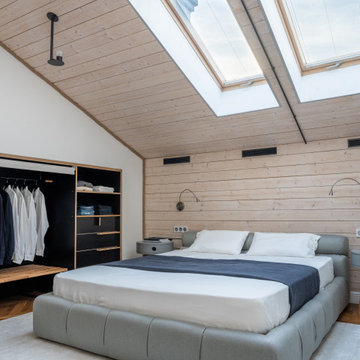
Hauptschlafzimmer mit weißer Wandfarbe, braunem Holzboden, braunem Boden und Holzdielendecke in Sonstige
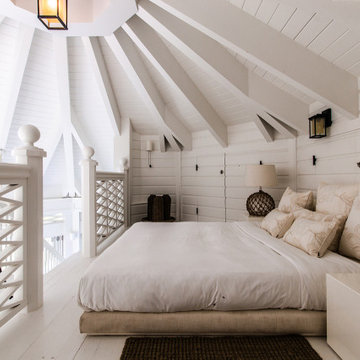
Geräumiges Maritimes Schlafzimmer im Loft-Style mit weißer Wandfarbe, gebeiztem Holzboden, weißem Boden, Holzdielendecke und Wandpaneelen in Miami
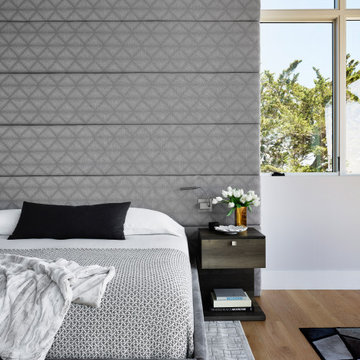
Master suite concept: A spa-like retreat from a busy world. Featuring floor-to-ceiling windows on three sides. The floor-to-ceiling headboard adds warmth, comfort and texture to the space. As Randy puts it, “You’re up in the sky up there. It’s not like a treehouse, it’s like a perch in the heavens.” Motorized shades on all 3 sides of the room retract into the wood-planked ceiling, stained a gentle gray. Honed Dolomite marble slab on fireplace façade and built-in dresser. Randy used combination of SketchUp model and Google Earth to ensure the owners they would still get an amazing view while lying in bed. The room opens up to an outdoor patio with a firepit and loveseat. The built-in dresser fills one window pane to block the view into the bedroom from below.
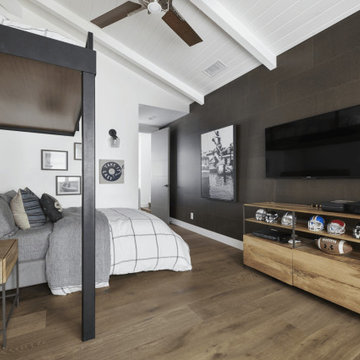
Großes Maritimes Gästezimmer ohne Kamin mit weißer Wandfarbe, braunem Holzboden, braunem Boden, Holzdielendecke und Wandpaneelen in Orange County
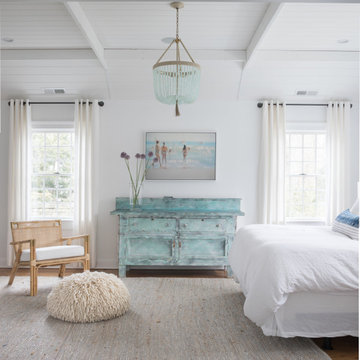
Sometimes what you’re looking for is right in your own backyard. This is what our Darien Reno Project homeowners decided as we launched into a full house renovation beginning in 2017. The project lasted about one year and took the home from 2700 to 4000 square feet.
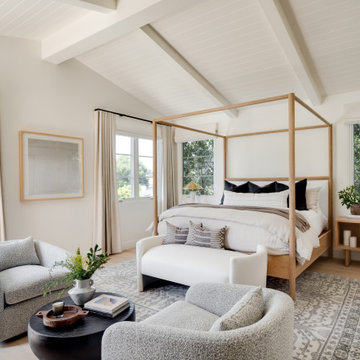
Maritimes Schlafzimmer mit weißer Wandfarbe, hellem Holzboden, beigem Boden, freigelegten Dachbalken, Holzdielendecke und gewölbter Decke in Los Angeles
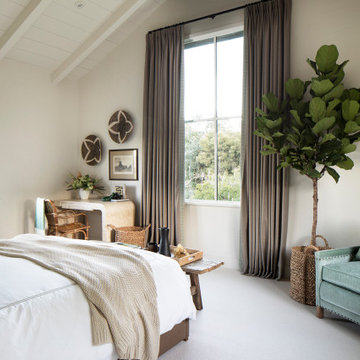
Country Schlafzimmer mit weißer Wandfarbe, Teppichboden, grauem Boden, freigelegten Dachbalken, Holzdielendecke und gewölbter Decke in San Francisco
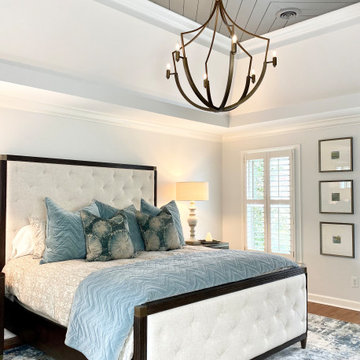
Gorgeous master bedroom remodel in Knoxville, TN. The ceiling sets the tone for the room and shows off the brass chandelier perfectly.
Großes Klassisches Hauptschlafzimmer mit weißer Wandfarbe, braunem Holzboden, braunem Boden und Holzdielendecke in Sonstige
Großes Klassisches Hauptschlafzimmer mit weißer Wandfarbe, braunem Holzboden, braunem Boden und Holzdielendecke in Sonstige
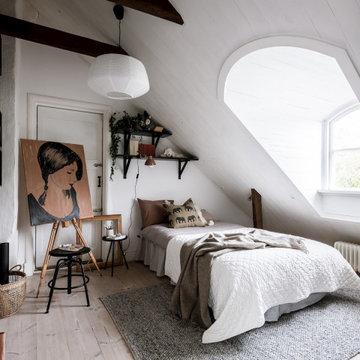
Skandinavisches Schlafzimmer mit weißer Wandfarbe, hellem Holzboden, beigem Boden, Holzdielendecke und gewölbter Decke in Göteborg
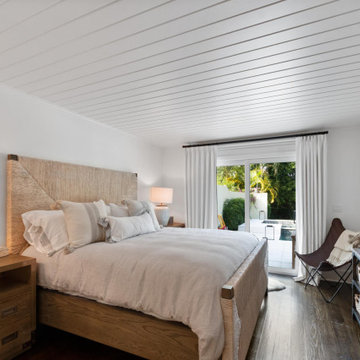
Kleines Eklektisches Hauptschlafzimmer mit weißer Wandfarbe, dunklem Holzboden, braunem Boden und Holzdielendecke in Miami
Schlafzimmer mit weißer Wandfarbe und Holzdielendecke Ideen und Design
6