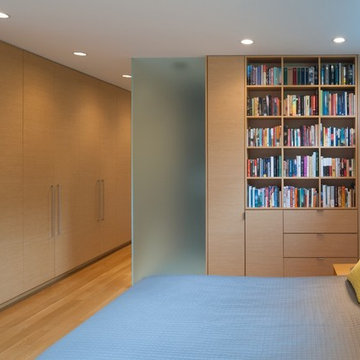Schlafzimmer ohne Kamin Ideen und Design
Suche verfeinern:
Budget
Sortieren nach:Heute beliebt
1 – 20 von 61 Fotos
1 von 3

Modernes Hauptschlafzimmer ohne Kamin mit schwarzer Wandfarbe, dunklem Holzboden und braunem Boden in Austin
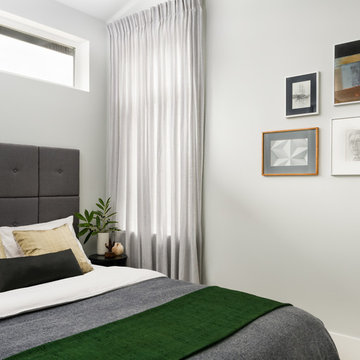
Compact guest bedroom design and decor.
Kleines Nordisches Gästezimmer ohne Kamin mit grauer Wandfarbe, Teppichboden und beigem Boden in Seattle
Kleines Nordisches Gästezimmer ohne Kamin mit grauer Wandfarbe, Teppichboden und beigem Boden in Seattle
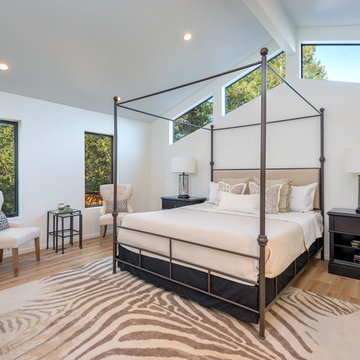
Bart Edson
Mittelgroßes Klassisches Hauptschlafzimmer ohne Kamin mit weißer Wandfarbe, hellem Holzboden und beigem Boden in San Francisco
Mittelgroßes Klassisches Hauptschlafzimmer ohne Kamin mit weißer Wandfarbe, hellem Holzboden und beigem Boden in San Francisco
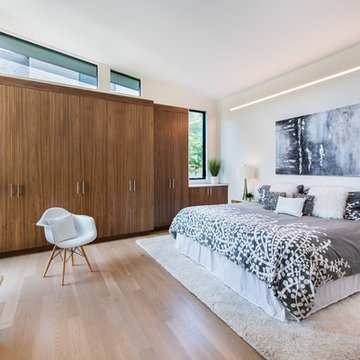
This project is a total rework and update of an existing outdated home with a total rework of the floor plan, an addition of a master suite, and an ADU (attached dwelling unit) with a separate entry added to the walk out basement.
Daniel O'Connor Photography
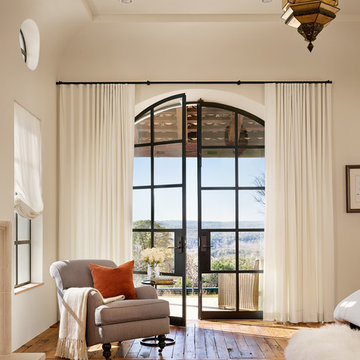
Mediterranes Schlafzimmer ohne Kamin mit weißer Wandfarbe und braunem Holzboden in Austin
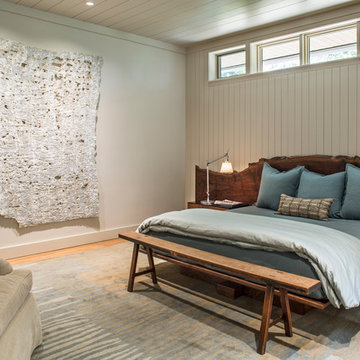
Photography by David Dietrich
Großes Klassisches Hauptschlafzimmer ohne Kamin mit weißer Wandfarbe, braunem Holzboden und braunem Boden in Sonstige
Großes Klassisches Hauptschlafzimmer ohne Kamin mit weißer Wandfarbe, braunem Holzboden und braunem Boden in Sonstige
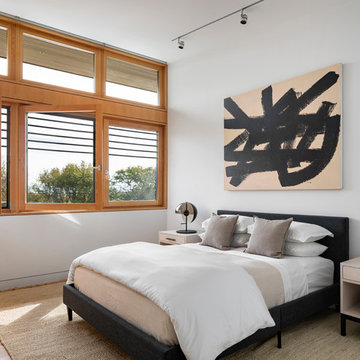
When a world class sailing champion approached us to design a Newport home for his family, with lodging for his sailing crew, we set out to create a clean, light-filled modern home that would integrate with the natural surroundings of the waterfront property, and respect the character of the historic district.
Our approach was to make the marine landscape an integral feature throughout the home. One hundred eighty degree views of the ocean from the top floors are the result of the pinwheel massing. The home is designed as an extension of the curvilinear approach to the property through the woods and reflects the gentle undulating waterline of the adjacent saltwater marsh. Floodplain regulations dictated that the primary occupied spaces be located significantly above grade; accordingly, we designed the first and second floors on a stone “plinth” above a walk-out basement with ample storage for sailing equipment. The curved stone base slopes to grade and houses the shallow entry stair, while the same stone clads the interior’s vertical core to the roof, along which the wood, glass and stainless steel stair ascends to the upper level.
One critical programmatic requirement was enough sleeping space for the sailing crew, and informal party spaces for the end of race-day gatherings. The private master suite is situated on one side of the public central volume, giving the homeowners views of approaching visitors. A “bedroom bar,” designed to accommodate a full house of guests, emerges from the other side of the central volume, and serves as a backdrop for the infinity pool and the cove beyond.
Also essential to the design process was ecological sensitivity and stewardship. The wetlands of the adjacent saltwater marsh were designed to be restored; an extensive geo-thermal heating and cooling system was implemented; low carbon footprint materials and permeable surfaces were used where possible. Native and non-invasive plant species were utilized in the landscape. The abundance of windows and glass railings maximize views of the landscape, and, in deference to the adjacent bird sanctuary, bird-friendly glazing was used throughout.
Photo: Michael Moran/OTTO Photography
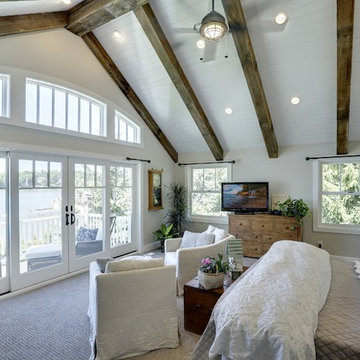
Spacecrafting
Maritimes Hauptschlafzimmer ohne Kamin mit grauer Wandfarbe und Teppichboden in Minneapolis
Maritimes Hauptschlafzimmer ohne Kamin mit grauer Wandfarbe und Teppichboden in Minneapolis
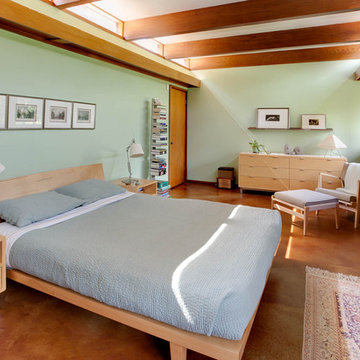
Remodeling to 1956 John Randall MacDonald Usonian home.
Retro Schlafzimmer ohne Kamin mit grüner Wandfarbe und Betonboden in Milwaukee
Retro Schlafzimmer ohne Kamin mit grüner Wandfarbe und Betonboden in Milwaukee
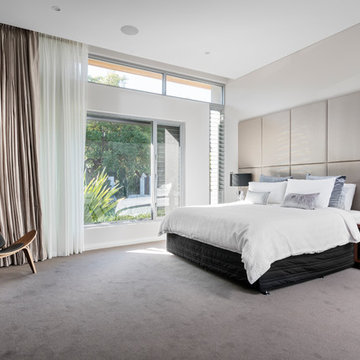
Walls: Dulux Grey Pebble 100%. Floor Covering: Wall to Wall Carpet. Bedside Tables: Custom made by PL Furniture. Bedside Lamps: Makstar Wholesale. Headboard: Custom Made by Clark St Upholstery. Window Treatments: Beachside Blinds & Curtains. Occasional Chair: Matt Blatt. Sideboard: Sokol. Linen: Private Collection.
Photography: DMax Photography
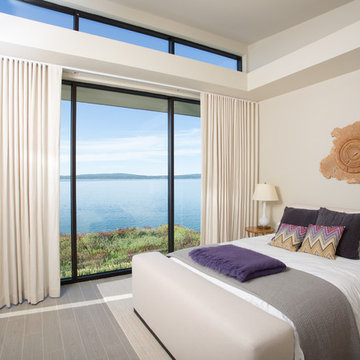
Our clients had a very clear vision for what they wanted in a new home and hired our team to help them bring that dream to life. Their goal was to create a contemporary oasis. The main level consists of a courtyard, spa, master suite, kitchen, dining room, living areas, wet bar, large mudroom with ample coat storage, a small outdoor pool off the spa as well as a focal point entry and views of the lake. The second level has four bedrooms, two of which are suites, a third bathroom, a library/common area, outdoor deck and views of the lake, indoor courtyard and live roof. The home also boasts a lower level complete with a movie theater, bathroom, ping-pong/pool area, and home gym. The interior and exterior of the home utilizes clean lines and warm materials. It was such a rewarding experience to help our clients to truly build their dream.
- Jacqueline Southby Photography
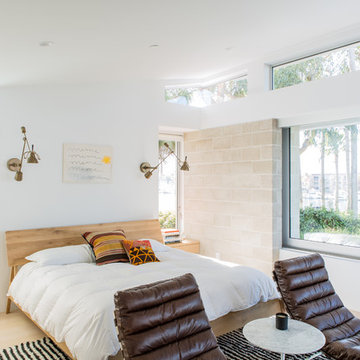
Contractor: Don Patton | Interior Designer: Nancy Richley | Photographer: Ari Moshayedi
Featured in Coast Magazine March 2019 issue; pages 58-63
Click website link to view
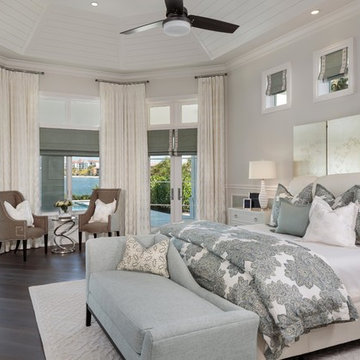
Großes Klassisches Gästezimmer ohne Kamin mit beiger Wandfarbe, dunklem Holzboden und braunem Boden in Miami
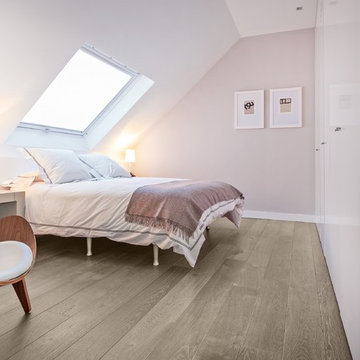
Luzestudio Fotografía
Mittelgroßes Skandinavisches Schlafzimmer ohne Kamin mit beiger Wandfarbe und braunem Holzboden in Madrid
Mittelgroßes Skandinavisches Schlafzimmer ohne Kamin mit beiger Wandfarbe und braunem Holzboden in Madrid
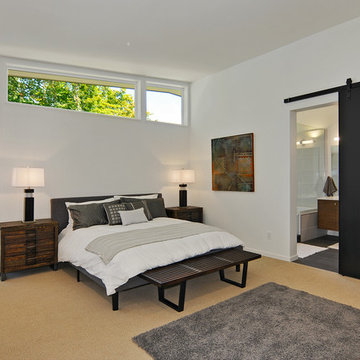
Master Suite with Barn Door to Bath.
Großes Retro Hauptschlafzimmer ohne Kamin mit weißer Wandfarbe, Teppichboden und beigem Boden in Seattle
Großes Retro Hauptschlafzimmer ohne Kamin mit weißer Wandfarbe, Teppichboden und beigem Boden in Seattle
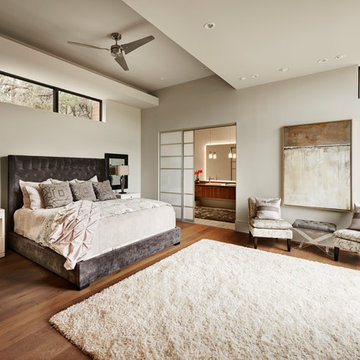
Craig Washburn Pictures LLC
Großes Modernes Hauptschlafzimmer ohne Kamin mit weißer Wandfarbe und braunem Holzboden in Austin
Großes Modernes Hauptschlafzimmer ohne Kamin mit weißer Wandfarbe und braunem Holzboden in Austin
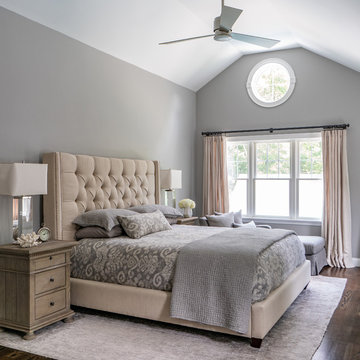
Eric Roth Photography
Großes Klassisches Hauptschlafzimmer ohne Kamin mit grauer Wandfarbe, dunklem Holzboden und braunem Boden in Boston
Großes Klassisches Hauptschlafzimmer ohne Kamin mit grauer Wandfarbe, dunklem Holzboden und braunem Boden in Boston
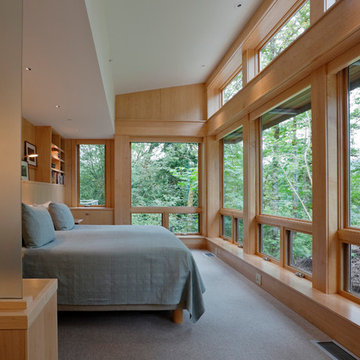
Master Bedroom
Photo by Art Grice
Modernes Hauptschlafzimmer ohne Kamin mit Teppichboden in Seattle
Modernes Hauptschlafzimmer ohne Kamin mit Teppichboden in Seattle
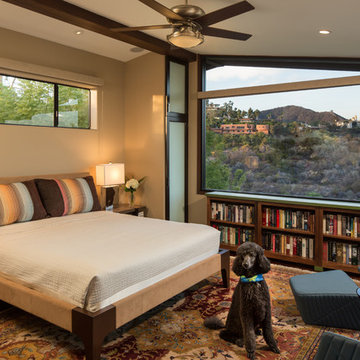
Mike Kelley
Mittelgroßes Modernes Hauptschlafzimmer ohne Kamin mit beiger Wandfarbe und dunklem Holzboden in Los Angeles
Mittelgroßes Modernes Hauptschlafzimmer ohne Kamin mit beiger Wandfarbe und dunklem Holzboden in Los Angeles
Schlafzimmer ohne Kamin Ideen und Design
1
