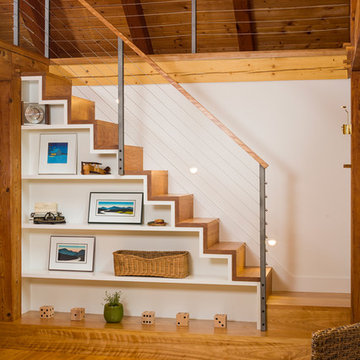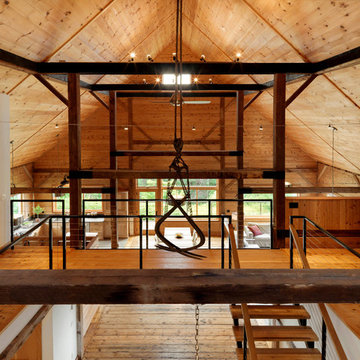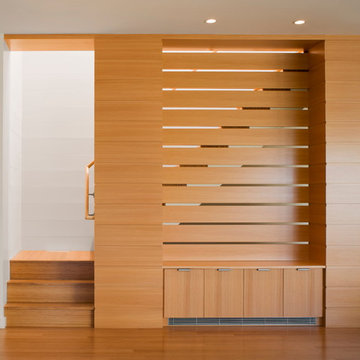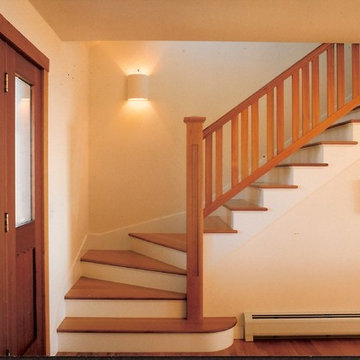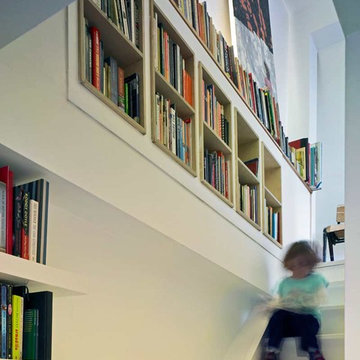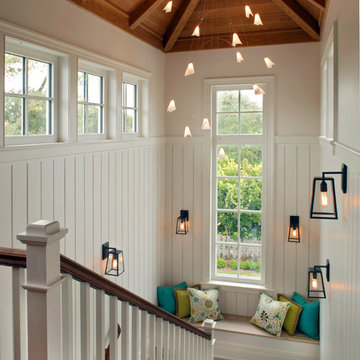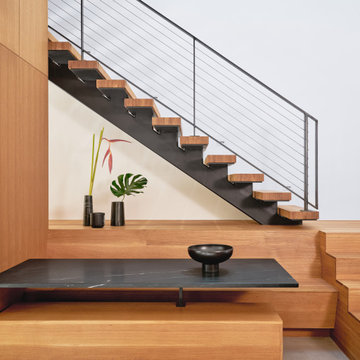Schwarz-Weiße, Holzfarbene Treppen Ideen und Design
Suche verfeinern:
Budget
Sortieren nach:Heute beliebt
1 – 20 von 10.569 Fotos
1 von 3
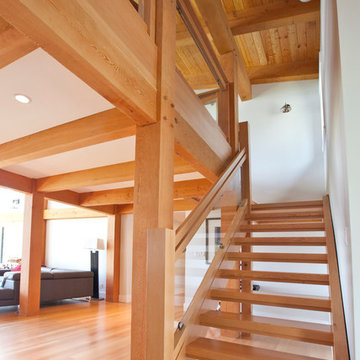
Custom stairs are designed to integrate with the timbers and look as if they are a part of the overall structure. Designed with proportions and materials in mind to blend perfectly into the home.

Gerade, Mittelgroße Klassische Treppe mit Teppich-Treppenstufen, Stahlgeländer und Holzdielenwänden in Denver

Somerville Road is constructed with beautiful, rich Blackbutt timber. Matched perfectly with a mid-century inspired balustrade design – a perfect match to the home it resides in.

Mittelgroßes Eklektisches Treppengeländer Holz in L-Form mit Teppich-Treppenstufen und Teppich-Setzstufen in Oxfordshire
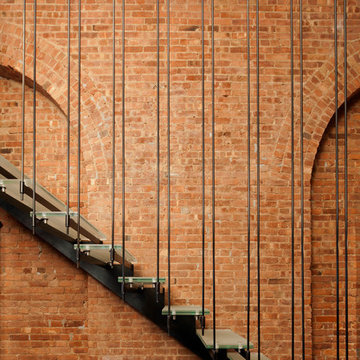
DHD Crosby Street Loft in SOHO, NYC
The Crosby Street Loft building is located on a cobblestone block in the Soho Cast Iron Historic District. Built in 1882, it was formerly a department store, and converted in 2001 to a 10-unit loft condominium. Our renovation of a second floor loft retains and celebrates many of the original details, including generous, open spaces, 14 foot plus ceiling heights, Corinthian-style columns, and a continuous 120 foot exposed brick wall with integrated archways. The design was a collaborative process, integrating elements discovered on the client’s world travels. Design features include a 12 foot tall glass lounge, two fireplaces, Control4 smart home system, a stone, cold-rolled steel and custom walnut cabinet kitchen and living room, and a luxurious master suite reminiscent of a 5-star hotel.
http://www.dhd.nyc
Architect: David Howell, R.A.
Project Manager: Jill Diamant
Interior Design: Melissa Pinto
MEP Engineer: TSF Engineering, PC
Structural Engineer: Gilsanz, Murray, Steficek LLP
A/V Consultant: Smart Spaces
Lighting Designer: Alina Ainza
General Contractor: Interior Alterations, Inc
Photo by Andrea Brizzi
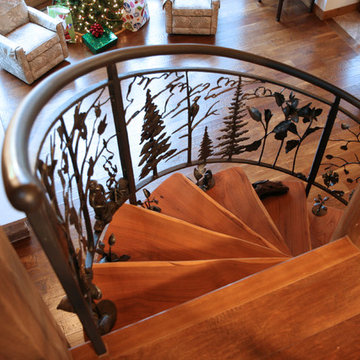
North Woods Spiral Staircase view looking down. Forged metalwork by Jeff Benson.
Photo by Jane Benson.
Mittelgroße Urige Treppe mit Holz-Setzstufen in Sonstige
Mittelgroße Urige Treppe mit Holz-Setzstufen in Sonstige

The Laurel was a project that required a rigorous lesson in southern architectural vernacular. The site being located in the hot climate of the Carolina shoreline, the client was eager to capture cross breezes and utilize outdoor entertainment spaces. The home was designed with three covered porches, one partially covered courtyard, and one screened porch, all accessed by way of French doors and extra tall double-hung windows. The open main level floor plan centers on common livings spaces, while still leaving room for a luxurious master suite. The upstairs loft includes two individual bed and bath suites, providing ample room for guests. Native materials were used in construction, including a metal roof and local timber.
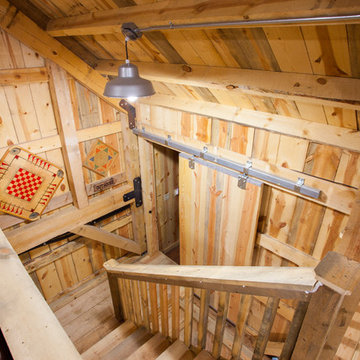
Sand Creek Post & Beam Traditional Wood Barns and Barn Homes
Learn more & request a free catalog: www.sandcreekpostandbeam.com
Klassische Treppe in Sonstige
Klassische Treppe in Sonstige
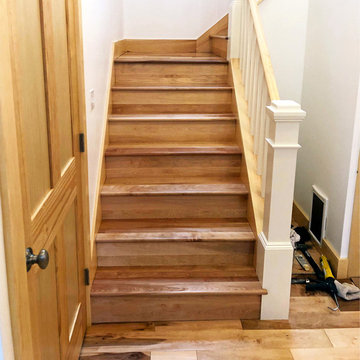
"Easy to order shipped on time easy to communicate very responsive The quality of the product was very nice and very reasonably priced I will order from them again." Elwin
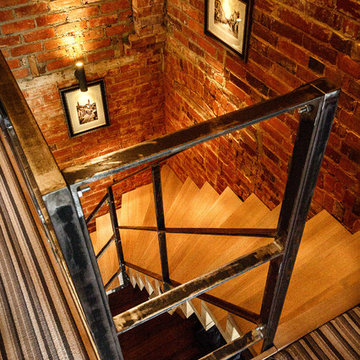
Contemporary staircase anchored in the original brick wall.
Mittelgroße Eklektische Holztreppe in L-Form mit Holz-Setzstufen und Stahlgeländer in Oxfordshire
Mittelgroße Eklektische Holztreppe in L-Form mit Holz-Setzstufen und Stahlgeländer in Oxfordshire
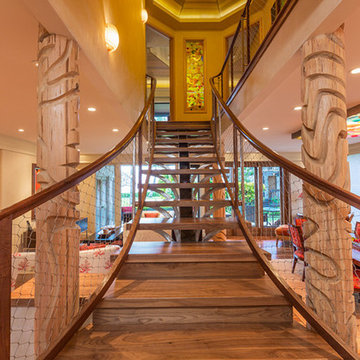
Pono Building Company, Inc.
Interior Design by Interior Design Solutions Maui,
Kitchen & Bath Design by Valorie Spence of Interior Design Solutions Maui,
www.idsmaui.com,
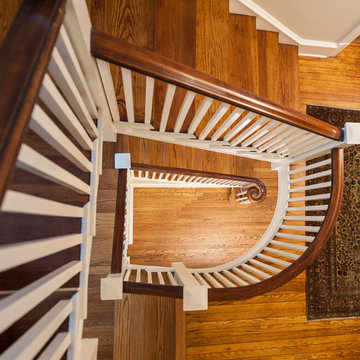
Angle Eye Photography
Klassische Holztreppe in L-Form mit gebeizten Holz-Setzstufen in Philadelphia
Klassische Holztreppe in L-Form mit gebeizten Holz-Setzstufen in Philadelphia

John Cole Photography
Moderne Holztreppe in U-Form mit Holz-Setzstufen und Drahtgeländer in Washington, D.C.
Moderne Holztreppe in U-Form mit Holz-Setzstufen und Drahtgeländer in Washington, D.C.
Schwarz-Weiße, Holzfarbene Treppen Ideen und Design
1
