Schwarze Badezimmer mit blauem Boden Ideen und Design
Suche verfeinern:
Budget
Sortieren nach:Heute beliebt
21 – 40 von 180 Fotos
1 von 3

This primary bath's shower increased 2 1/2 feet taking some space from an adjacent linen closet. By turning the shower lengthwise, it allowing for a much larger shower. The shallower vanity drawers and the cubbies store multiple items, the in-shower niche holds plenty of product and the medicine cabinet allows for a ton of storage.
for The blue flower marble and the blue and white countertop sparkles!

Großes Klassisches Badezimmer En Suite mit flächenbündigen Schrankfronten, braunen Schränken, Eckdusche, Bidet, rosa Fliesen, Glasfliesen, weißer Wandfarbe, Betonboden, Unterbauwaschbecken, Quarzwerkstein-Waschtisch, blauem Boden, Falttür-Duschabtrennung, weißer Waschtischplatte, Wandnische und Einzelwaschbecken in Chicago
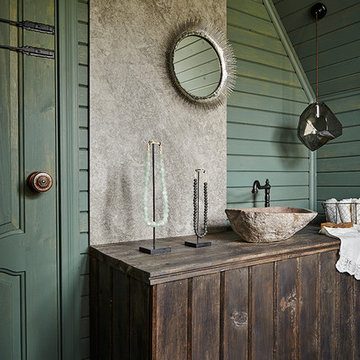
фото Константин Дубовец
Country Badezimmer mit dunklen Holzschränken, grüner Wandfarbe, Aufsatzwaschbecken, blauem Boden und flächenbündigen Schrankfronten in Moskau
Country Badezimmer mit dunklen Holzschränken, grüner Wandfarbe, Aufsatzwaschbecken, blauem Boden und flächenbündigen Schrankfronten in Moskau

Modern meets contemporary in this large open wet room. The shower bench blends seamlessly using the same tile as both the ensuite floor and shower tile. To its left a wood look feature wall is seen to add a natural element to the space. The same wood look tile is utilized in the shower niche created on the opposing wall. A large deep free standing tub is set in the wet room beside the curbless shower.
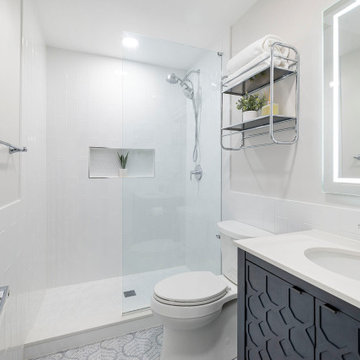
Contemporary bathroom remodel with subway wall tiles, penny shower floor, patterned blue porcelain tiles, free standing dark blue vanity with white quartz top, kohler fixtures and lighted medicine cabinet.
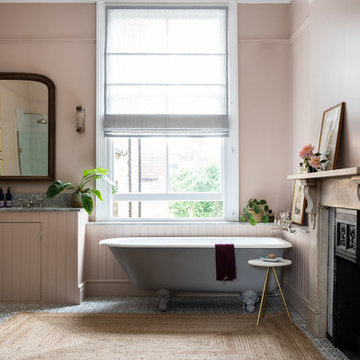
Chris Snook
Klassisches Badezimmer En Suite mit Löwenfuß-Badewanne, Granit-Waschbecken/Waschtisch, rosa Wandfarbe, Mosaik-Bodenfliesen, Unterbauwaschbecken, blauem Boden und flächenbündigen Schrankfronten in London
Klassisches Badezimmer En Suite mit Löwenfuß-Badewanne, Granit-Waschbecken/Waschtisch, rosa Wandfarbe, Mosaik-Bodenfliesen, Unterbauwaschbecken, blauem Boden und flächenbündigen Schrankfronten in London
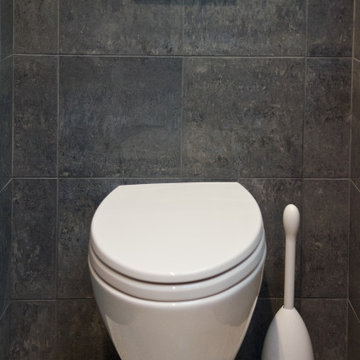
Mittelgroßes Mid-Century Badezimmer En Suite mit hellbraunen Holzschränken, Eckdusche, weißer Wandfarbe, Keramikboden, weißer Waschtischplatte, freistehendem Waschtisch, Wandtoilette, blauen Fliesen, Unterbauwaschbecken, offener Dusche, Duschbank, Schrankfronten im Shaker-Stil, blauem Boden und Einzelwaschbecken in New York

Both eclectic and refined, the bathrooms at our Summer Hill project are unique and reflects the owners lifestyle. Beach style, yet unequivocally elegant the floors feature encaustic concrete tiles paired with elongated white subway tiles. Aged brass taper by Brodware is featured as is a freestanding black bath and fittings and a custom made timber vanity.
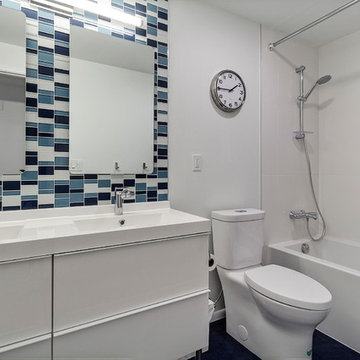
Kids bath with white gloss double vanity, white countertop, chrome fixtures, blue and white glass mosaic accent tile and blue marmoleum floor.
Kleines Modernes Kinderbad mit flächenbündigen Schrankfronten, weißen Schränken, Duschbadewanne, blauen Fliesen, Mosaikfliesen, weißer Wandfarbe, Linoleum, integriertem Waschbecken, blauem Boden, Duschvorhang-Duschabtrennung, weißer Waschtischplatte, Wandtoilette mit Spülkasten und Quarzwerkstein-Waschtisch in Portland
Kleines Modernes Kinderbad mit flächenbündigen Schrankfronten, weißen Schränken, Duschbadewanne, blauen Fliesen, Mosaikfliesen, weißer Wandfarbe, Linoleum, integriertem Waschbecken, blauem Boden, Duschvorhang-Duschabtrennung, weißer Waschtischplatte, Wandtoilette mit Spülkasten und Quarzwerkstein-Waschtisch in Portland
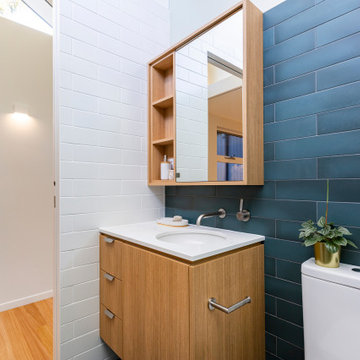
Kleines Modernes Badezimmer En Suite mit braunen Schränken, Toilette mit Aufsatzspülkasten, Zementfliesen, weißer Wandfarbe, Zementfliesen für Boden, Quarzwerkstein-Waschtisch, blauem Boden, Wandnische, Einzelwaschbecken, schwebendem Waschtisch, gewölbter Decke und flächenbündigen Schrankfronten in Canberra - Queanbeyan
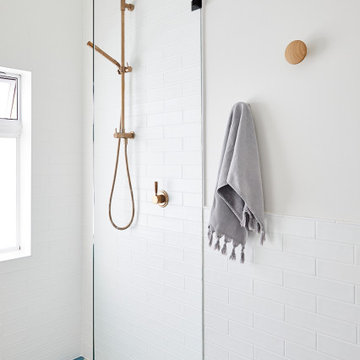
Both eclectic and refined, the bathrooms at our Summer Hill project are unique and reflects the owners lifestyle. Beach style, yet unequivocally elegant the floors feature encaustic concrete tiles paired with elongated white subway tiles. Aged brass taper by Brodware is featured as is a freestanding black bath and fittings and a custom made timber vanity.

the project involved taking a hall bath and expanding it into the bonus area above the garage to create a jack and jill bath that connected to a new bedroom with a sitting room. We designed custom vanities for each space, the "Jack" in a wood stain and the "Jill" in a white painted finish. The small blue hexagon ceramic floor tiles connected the two looks as well as the wallpapers in similar coloring.

Lee Manning Photography
Mittelgroßes Landhausstil Duschbad mit Trogwaschbecken, Wandtoilette mit Spülkasten, weißer Wandfarbe, Keramikboden und blauem Boden in Los Angeles
Mittelgroßes Landhausstil Duschbad mit Trogwaschbecken, Wandtoilette mit Spülkasten, weißer Wandfarbe, Keramikboden und blauem Boden in Los Angeles

Brass and navy coastal bathroom with white metro tiles and geometric pattern floor tiles. Sinks mounted on mid century style wooden sideboard.
Großes Modernes Badezimmer En Suite mit hellbraunen Holzschränken, Eckbadewanne, offener Dusche, Toilette mit Aufsatzspülkasten, weißen Fliesen, Keramikfliesen, blauer Wandfarbe, Porzellan-Bodenfliesen, Aufsatzwaschbecken, Quarzwerkstein-Waschtisch, blauem Boden, offener Dusche, weißer Waschtischplatte, Doppelwaschbecken, freistehendem Waschtisch und flächenbündigen Schrankfronten in Sussex
Großes Modernes Badezimmer En Suite mit hellbraunen Holzschränken, Eckbadewanne, offener Dusche, Toilette mit Aufsatzspülkasten, weißen Fliesen, Keramikfliesen, blauer Wandfarbe, Porzellan-Bodenfliesen, Aufsatzwaschbecken, Quarzwerkstein-Waschtisch, blauem Boden, offener Dusche, weißer Waschtischplatte, Doppelwaschbecken, freistehendem Waschtisch und flächenbündigen Schrankfronten in Sussex

A very Hollywood Regency inspired bathroom. The strong pallete of navy and white is complimented with brushed gold in the beautiful Astra Walker Tapware. A graphic pattern floor continues the theme throughout the home ensuring harmony and flow.

After years of renting out the house, the owners of this 1916 Craftsman were ready to make it their forever home. Both enthusiastic cooks, an updated kitchen was at the top of the list. Updating the fireplace, as well as two bathrooms in the house were also important. The homeowners passion for honoring the age of home, while also updating it, was at the forefront of our design. The end result beautifully blends the older elements with the new.
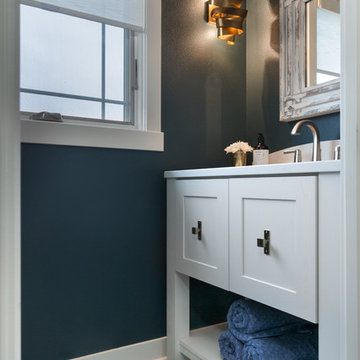
Dramatic, colorful, bold powder room.
Photo Credit - Studio Three Beau
Kleines Klassisches Badezimmer En Suite mit Schrankfronten im Shaker-Stil, weißen Schränken, Badewanne in Nische, Duschbadewanne, Wandtoilette mit Spülkasten, weißen Fliesen, Porzellanfliesen, blauer Wandfarbe, Zementfliesen für Boden, Unterbauwaschbecken, Quarzwerkstein-Waschtisch, blauem Boden, Schiebetür-Duschabtrennung und weißer Waschtischplatte in Sonstige
Kleines Klassisches Badezimmer En Suite mit Schrankfronten im Shaker-Stil, weißen Schränken, Badewanne in Nische, Duschbadewanne, Wandtoilette mit Spülkasten, weißen Fliesen, Porzellanfliesen, blauer Wandfarbe, Zementfliesen für Boden, Unterbauwaschbecken, Quarzwerkstein-Waschtisch, blauem Boden, Schiebetür-Duschabtrennung und weißer Waschtischplatte in Sonstige

Photo Caroline Morin
Mittelgroßes Modernes Kinderbad mit dunklen Holzschränken, offener Dusche, weißen Fliesen, weißer Wandfarbe, Keramikboden, Waschtischkonsole, blauem Boden, offener Dusche und weißer Waschtischplatte in Sonstige
Mittelgroßes Modernes Kinderbad mit dunklen Holzschränken, offener Dusche, weißen Fliesen, weißer Wandfarbe, Keramikboden, Waschtischkonsole, blauem Boden, offener Dusche und weißer Waschtischplatte in Sonstige
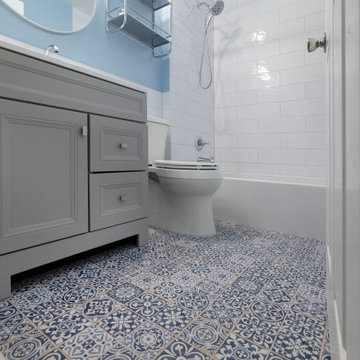
Mittelgroßes Country Badezimmer mit verzierten Schränken, grauen Schränken, Badewanne in Nische, Duschnische, Toilette mit Aufsatzspülkasten, weißen Fliesen, Keramikfliesen, blauer Wandfarbe, Einbauwaschbecken, blauem Boden, offener Dusche, weißer Waschtischplatte, Wandnische, Einzelwaschbecken und freistehendem Waschtisch in Washington, D.C.
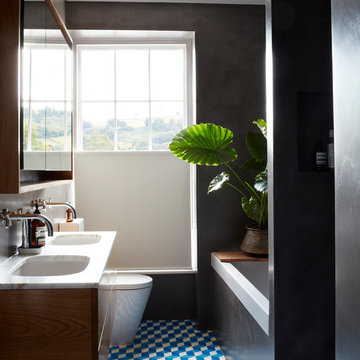
Family bathroom with walk-in shower, oversize Duravit bath and bespoke wall-hung double vanity unit. All tapware from Dornbracht and toilet from Catalano.
The walls are treated with waterproof béton ciré and the floors are bespoke cement tiles.
Photo by Simon Upton
Schwarze Badezimmer mit blauem Boden Ideen und Design
2