Schwarze Badezimmer mit Granit-Waschbecken/Waschtisch Ideen und Design
Suche verfeinern:
Budget
Sortieren nach:Heute beliebt
141 – 160 von 4.580 Fotos
1 von 3
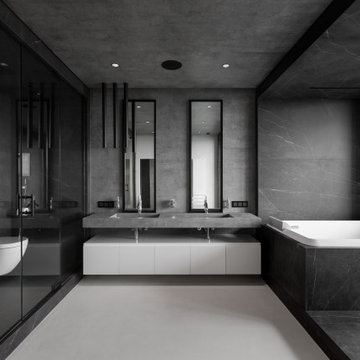
Delve into an oasis of monochromatic sophistication, where exquisite marble surfaces meet minimalistic design elements. This bathroom, with its meticulous attention to detail, exudes a sense of calm and luxury. Linear accents, state-of-the-art fixtures, and the harmonious balance of light and shadow elevate the space, crafting a serene retreat.
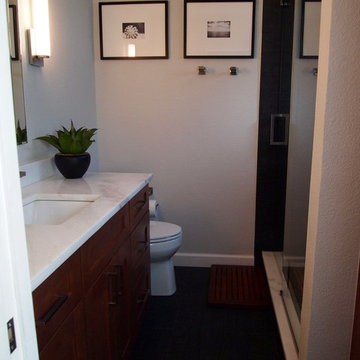
Have you been dying to see a bathroom remodel that features a barn door style shower door? You know you have and now is your chance because DCI just completed that very remodel!
This client had a number of things she wanted changed in her previous bathroom. Our team removed essentially the entire bathroom to renovate. All tile and drywall was removed as well as all fixtures including the toilet. With such a large renovation, the client opted to upgrade the bathroom window to an insulated vinyl window. When the drywall and tile were replaced the crew brought in the lovely vanity with matching linen closet and new toilet. Then the team assembled the frameless glass shower with a glass shower barn door. Once the remodel was done, the DCI team finished up with fantastic colors and accessories that speak to this client's wonderful taste in decor.
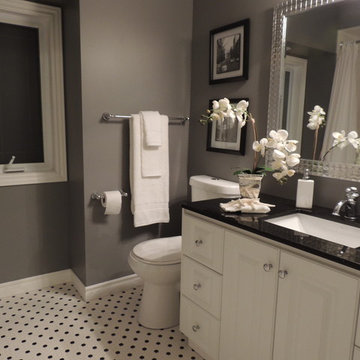
Kleines Klassisches Duschbad mit profilierten Schrankfronten, weißen Schränken, Badewanne in Nische, Duschbadewanne, Wandtoilette mit Spülkasten, weißen Fliesen, Metrofliesen, grauer Wandfarbe, Unterbauwaschbecken, Granit-Waschbecken/Waschtisch, buntem Boden und Duschvorhang-Duschabtrennung in Toronto

The goal of this project was to upgrade the builder grade finishes and create an ergonomic space that had a contemporary feel. This bathroom transformed from a standard, builder grade bathroom to a contemporary urban oasis. This was one of my favorite projects, I know I say that about most of my projects but this one really took an amazing transformation. By removing the walls surrounding the shower and relocating the toilet it visually opened up the space. Creating a deeper shower allowed for the tub to be incorporated into the wet area. Adding a LED panel in the back of the shower gave the illusion of a depth and created a unique storage ledge. A custom vanity keeps a clean front with different storage options and linear limestone draws the eye towards the stacked stone accent wall.
Houzz Write Up: https://www.houzz.com/magazine/inside-houzz-a-chopped-up-bathroom-goes-streamlined-and-swank-stsetivw-vs~27263720
The layout of this bathroom was opened up to get rid of the hallway effect, being only 7 foot wide, this bathroom needed all the width it could muster. Using light flooring in the form of natural lime stone 12x24 tiles with a linear pattern, it really draws the eye down the length of the room which is what we needed. Then, breaking up the space a little with the stone pebble flooring in the shower, this client enjoyed his time living in Japan and wanted to incorporate some of the elements that he appreciated while living there. The dark stacked stone feature wall behind the tub is the perfect backdrop for the LED panel, giving the illusion of a window and also creates a cool storage shelf for the tub. A narrow, but tasteful, oval freestanding tub fit effortlessly in the back of the shower. With a sloped floor, ensuring no standing water either in the shower floor or behind the tub, every thought went into engineering this Atlanta bathroom to last the test of time. With now adequate space in the shower, there was space for adjacent shower heads controlled by Kohler digital valves. A hand wand was added for use and convenience of cleaning as well. On the vanity are semi-vessel sinks which give the appearance of vessel sinks, but with the added benefit of a deeper, rounded basin to avoid splashing. Wall mounted faucets add sophistication as well as less cleaning maintenance over time. The custom vanity is streamlined with drawers, doors and a pull out for a can or hamper.
A wonderful project and equally wonderful client. I really enjoyed working with this client and the creative direction of this project.
Brushed nickel shower head with digital shower valve, freestanding bathtub, curbless shower with hidden shower drain, flat pebble shower floor, shelf over tub with LED lighting, gray vanity with drawer fronts, white square ceramic sinks, wall mount faucets and lighting under vanity. Hidden Drain shower system. Atlanta Bathroom.

Kleines Klassisches Badezimmer En Suite mit Schrankfronten mit vertiefter Füllung, grauen Schränken, Badewanne in Nische, Duschen, Toilette mit Aufsatzspülkasten, weißen Fliesen, weißer Wandfarbe, Keramikboden, Einbauwaschbecken, Granit-Waschbecken/Waschtisch, buntem Boden, weißer Waschtischplatte, Wandnische und Einzelwaschbecken in Washington, D.C.

Mittelgroßes Modernes Badezimmer En Suite mit Schrankfronten im Shaker-Stil, blauen Schränken, Duschnische, Toilette mit Aufsatzspülkasten, weißen Fliesen, Marmorfliesen, weißer Wandfarbe, Marmorboden, Waschtischkonsole, Granit-Waschbecken/Waschtisch, weißem Boden, Schiebetür-Duschabtrennung, weißer Waschtischplatte, Wandnische, Einzelwaschbecken und freistehendem Waschtisch in Washington, D.C.

In the heart of Lakeview, Wrigleyville, our team completely remodeled a condo: master and guest bathrooms, kitchen, living room, and mudroom.
Master bath floating vanity by Metropolis.
Guest bath vanity by Bertch.
Tall pantry by Breckenridge.
Somerset light fixtures by Hinkley Lighting.
Bathroom design & build by 123 Remodeling - Chicago general contractor https://123remodeling.com/
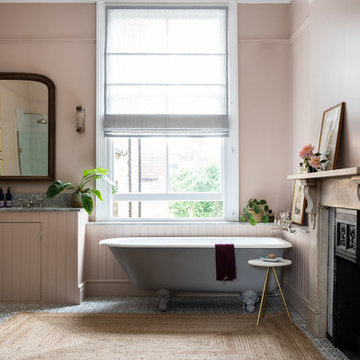
Chris Snook
Klassisches Badezimmer En Suite mit Löwenfuß-Badewanne, Granit-Waschbecken/Waschtisch, rosa Wandfarbe, Mosaik-Bodenfliesen, Unterbauwaschbecken, blauem Boden und flächenbündigen Schrankfronten in London
Klassisches Badezimmer En Suite mit Löwenfuß-Badewanne, Granit-Waschbecken/Waschtisch, rosa Wandfarbe, Mosaik-Bodenfliesen, Unterbauwaschbecken, blauem Boden und flächenbündigen Schrankfronten in London

Rikki Snyder
Großes Landhausstil Badezimmer En Suite mit braunen Schränken, freistehender Badewanne, weißen Fliesen, Keramikfliesen, Mosaik-Bodenfliesen, Granit-Waschbecken/Waschtisch, weißem Boden und flächenbündigen Schrankfronten in New York
Großes Landhausstil Badezimmer En Suite mit braunen Schränken, freistehender Badewanne, weißen Fliesen, Keramikfliesen, Mosaik-Bodenfliesen, Granit-Waschbecken/Waschtisch, weißem Boden und flächenbündigen Schrankfronten in New York

The addition houses a new master suite that includes this moody spa-like bathroom.
Contractor: Momentum Construction LLC
Photographer: Laura McCaffery Photography
Interior Design: Studio Z Architecture
Interior Decorating: Sarah Finnane Design

Großes Modernes Badezimmer En Suite mit flächenbündigen Schrankfronten, dunklen Holzschränken, freistehender Badewanne, Doppeldusche, Wandtoilette, schwarz-weißen Fliesen, Porzellanfliesen, schwarzer Wandfarbe, Porzellan-Bodenfliesen, Aufsatzwaschbecken, Granit-Waschbecken/Waschtisch, schwarzem Boden, Falttür-Duschabtrennung, grauer Waschtischplatte, Duschbank, Doppelwaschbecken, schwebendem Waschtisch und Steinwänden in Houston
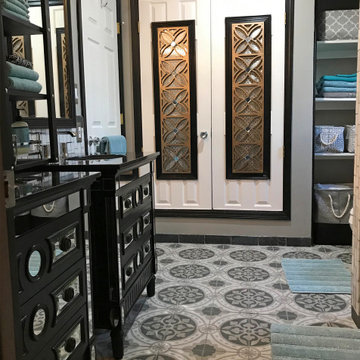
This guest bathroom was given a glamorous remodel by fusing both art deco and turkish bath house inspirations. The sophisticated monochromatic scheme allowed for pops of color to be introduced through turquoise towels and rugs. High contrast mirrored vanities created a bold glamorous look.
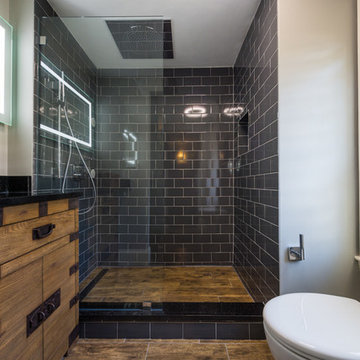
The glass splash panel is so modern and makes the room seem even bigger than it is.
Mittelgroßes Modernes Badezimmer En Suite mit verzierten Schränken, Duschnische, Wandtoilette mit Spülkasten, grauen Fliesen, Keramikfliesen, Keramikboden, Granit-Waschbecken/Waschtisch, hellbraunen Holzschränken, weißer Wandfarbe, Aufsatzwaschbecken, beigem Boden und offener Dusche in Boston
Mittelgroßes Modernes Badezimmer En Suite mit verzierten Schränken, Duschnische, Wandtoilette mit Spülkasten, grauen Fliesen, Keramikfliesen, Keramikboden, Granit-Waschbecken/Waschtisch, hellbraunen Holzschränken, weißer Wandfarbe, Aufsatzwaschbecken, beigem Boden und offener Dusche in Boston

Master Bath with stainless steel soaking tub and wooden tub filler, steam shower with fold down bench, Black Lace Slate wall tile, Slate floor tile, Earth plaster ceiling and upper walls
Photo: Michael R. Timmer
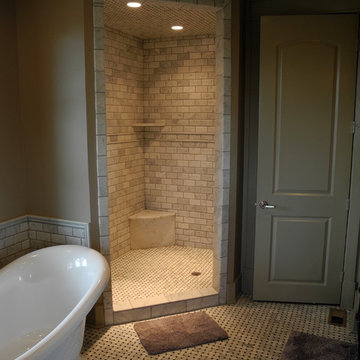
Großes Klassisches Badezimmer En Suite mit Unterbauwaschbecken, Granit-Waschbecken/Waschtisch, freistehender Badewanne, Eckdusche, farbigen Fliesen, Steinfliesen und Marmorboden in Birmingham
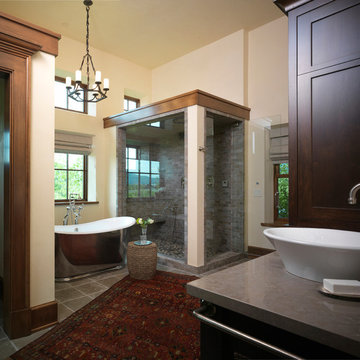
A custom home in Jackson Hole, Wyoming.
Großes Rustikales Badezimmer En Suite mit freistehender Badewanne, Duschnische, grauen Fliesen, beiger Wandfarbe, Aufsatzwaschbecken, Schrankfronten im Shaker-Stil, dunklen Holzschränken, Steinfliesen, Schieferboden und Granit-Waschbecken/Waschtisch in Sonstige
Großes Rustikales Badezimmer En Suite mit freistehender Badewanne, Duschnische, grauen Fliesen, beiger Wandfarbe, Aufsatzwaschbecken, Schrankfronten im Shaker-Stil, dunklen Holzschränken, Steinfliesen, Schieferboden und Granit-Waschbecken/Waschtisch in Sonstige
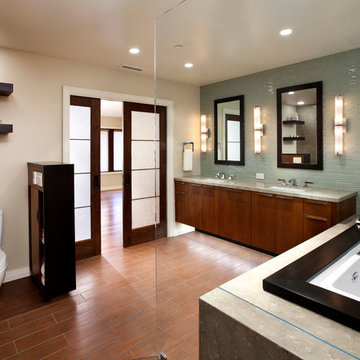
Pocket doors add to the spacious feel by eliminating door swing that would otherwise take up functional space
Modernes Badezimmer mit Granit-Waschbecken/Waschtisch in San Francisco
Modernes Badezimmer mit Granit-Waschbecken/Waschtisch in San Francisco

Mittelgroßes Modernes Duschbad mit flächenbündigen Schrankfronten, türkisfarbenen Schränken, offener Dusche, weißen Fliesen, Metrofliesen, beiger Wandfarbe, Keramikboden, Granit-Waschbecken/Waschtisch, weißem Boden, Falttür-Duschabtrennung, weißer Waschtischplatte und Unterbauwaschbecken in Atlanta

Our San Francisco studio designed this stunning bathroom with beautiful grey tones to create an elegant, sophisticated vibe. We chose glass partitions to separate the shower area from the soaking tub, making it feel more open and expansive. The large mirror in the vanity area also helps maximize the spacious appeal of the bathroom. The large walk-in closet with plenty of space for clothes and accessories is an attractive feature, lending a classy vibe to the space.
---
Project designed by ballonSTUDIO. They discreetly tend to the interior design needs of their high-net-worth individuals in the greater Bay Area and to their second home locations.
For more about ballonSTUDIO, see here: https://www.ballonstudio.com/

Rikki Snyder
Großes Country Badezimmer En Suite mit braunen Schränken, freistehender Badewanne, Nasszelle, Wandtoilette, weißen Fliesen, Keramikfliesen, weißer Wandfarbe, Mosaik-Bodenfliesen, Einbauwaschbecken, Granit-Waschbecken/Waschtisch, weißem Boden und flächenbündigen Schrankfronten in New York
Großes Country Badezimmer En Suite mit braunen Schränken, freistehender Badewanne, Nasszelle, Wandtoilette, weißen Fliesen, Keramikfliesen, weißer Wandfarbe, Mosaik-Bodenfliesen, Einbauwaschbecken, Granit-Waschbecken/Waschtisch, weißem Boden und flächenbündigen Schrankfronten in New York
Schwarze Badezimmer mit Granit-Waschbecken/Waschtisch Ideen und Design
8