Schwarze Badezimmer mit Laminat-Waschtisch Ideen und Design
Suche verfeinern:
Budget
Sortieren nach:Heute beliebt
41 – 60 von 507 Fotos
1 von 3
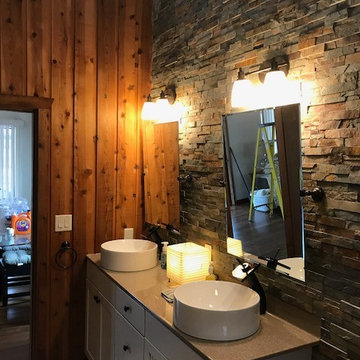
Mittelgroßes Uriges Badezimmer En Suite mit Schrankfronten im Shaker-Stil, weißen Schränken, grauen Fliesen, Laminat-Waschtisch, Duschnische, Wandtoilette mit Spülkasten, Steinfliesen, grauer Wandfarbe, Keramikboden, Aufsatzwaschbecken, beigem Boden und Falttür-Duschabtrennung in Sonstige
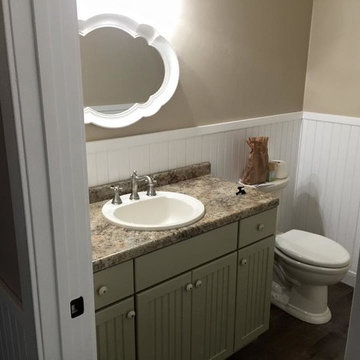
Earth tones really warm up this guest bathroom with a dark brown floor, beige walls and olive vanity. The curved bathroom mirror adds a beautiful feminine touch to this custom space.
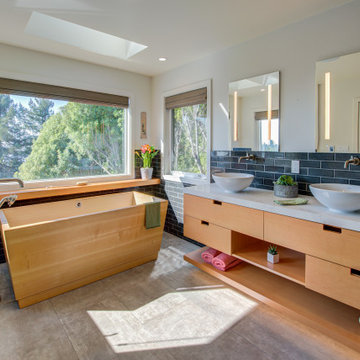
Master Bath
Retro Badezimmer mit Unterbauwanne, Laminat-Waschtisch, flächenbündigen Schrankfronten, hellbraunen Holzschränken, Doppelwaschbecken und schwebendem Waschtisch in San Francisco
Retro Badezimmer mit Unterbauwanne, Laminat-Waschtisch, flächenbündigen Schrankfronten, hellbraunen Holzschränken, Doppelwaschbecken und schwebendem Waschtisch in San Francisco
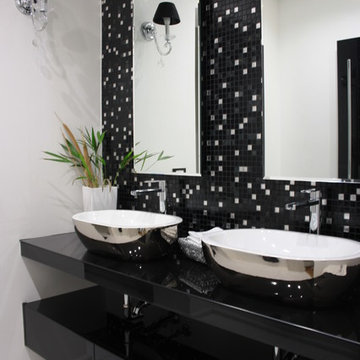
Il bagno ospiti è caratterizzato dalla palette colori che gioca con i toni del nero laccato lucido. L'ambiente presenta un mobile lavabo sospeso con 2 lavabi in appoggio, vasca da bagno, doccia e sanitari sospesi
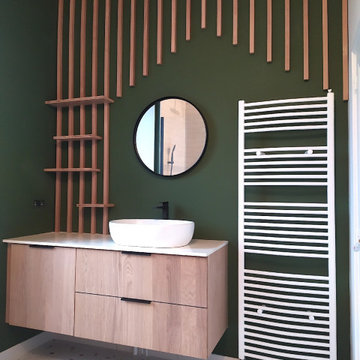
Cette salle de bain s'inspire de la nature afin de créer une ambiance Zen.
Les différents espaces de la salle de bains sont structurés par les couleurs et les matières. Ce vert profond, ce sol moucheté, ce bois naturel donne des allures de cabane dans les arbres.
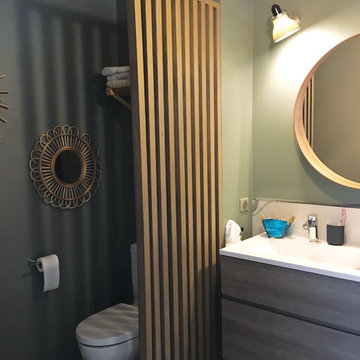
Salle de bain cocon et ethnique - Isabelle Le Rest Intérieurs
Mittelgroßes Stilmix Badezimmer En Suite mit integriertem Waschbecken, Laminat-Waschtisch, offener Dusche, flächenbündigen Schrankfronten, hellen Holzschränken, Toilette mit Aufsatzspülkasten, grüner Wandfarbe, weißer Waschtischplatte und offener Dusche in Paris
Mittelgroßes Stilmix Badezimmer En Suite mit integriertem Waschbecken, Laminat-Waschtisch, offener Dusche, flächenbündigen Schrankfronten, hellen Holzschränken, Toilette mit Aufsatzspülkasten, grüner Wandfarbe, weißer Waschtischplatte und offener Dusche in Paris
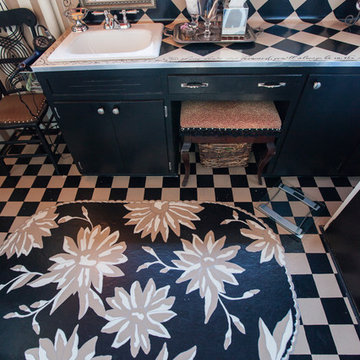
Debbie Schwab Photography.
The same three colors were used throughout. Black, creme and a latte brown.
Mittelgroßes Stilmix Duschbad mit Einbauwaschbecken, flächenbündigen Schrankfronten, schwarzen Schränken, Laminat-Waschtisch, Doppeldusche, Wandtoilette mit Spülkasten, schwarzen Fliesen, Steinfliesen, bunten Wänden, Linoleum, buntem Boden und bunter Waschtischplatte in Seattle
Mittelgroßes Stilmix Duschbad mit Einbauwaschbecken, flächenbündigen Schrankfronten, schwarzen Schränken, Laminat-Waschtisch, Doppeldusche, Wandtoilette mit Spülkasten, schwarzen Fliesen, Steinfliesen, bunten Wänden, Linoleum, buntem Boden und bunter Waschtischplatte in Seattle
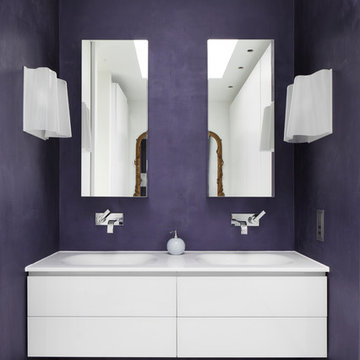
View of Bathroom Twin Sinks
To Download the Brochure For E2 Architecture and Interiors’ Award Winning Project
The Pavilion Eco House, Blackheath
Please Paste the Link Below Into Your Browser http://www.e2architecture.com/downloads/
Winner of the Evening Standard's New Homes Eco + Living Award 2015 and Voted the UK's Top Eco Home in the Guardian online 2014.
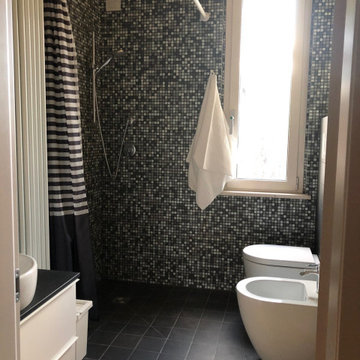
Kleines Modernes Duschbad mit flächenbündigen Schrankfronten, weißen Schränken, offener Dusche, Wandtoilette mit Spülkasten, schwarz-weißen Fliesen, Mosaikfliesen, weißer Wandfarbe, Keramikboden, Aufsatzwaschbecken, Laminat-Waschtisch, schwarzem Boden, Duschvorhang-Duschabtrennung, schwarzer Waschtischplatte, Einzelwaschbecken, schwebendem Waschtisch und Holzdecke in Sonstige
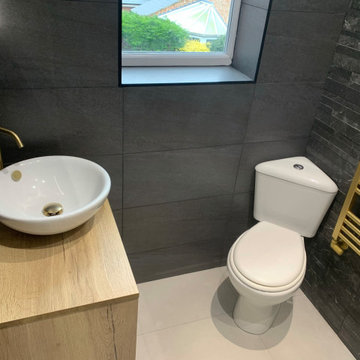
Mixing materials - Black, brushed brass and wood.
Using a quadrant shower and corner WC allows for best use of spaceMixing materials - Black, brushed brass and wood.
Using a quadrant shower and corner WC allows for best use of space
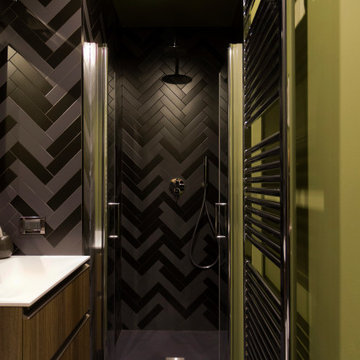
Il bagno di servizio di Mac MaHome è completamente l'opposto rispetto a quello con diretto accesso alla camera. Anche questo è però dotato di tutti i servizi. I soffitti sono stati dipinti come le pareti di un verde oliva. A parete e a pavimento si alternano, con posa a spina di pesce, piastrelle grigie e nere.
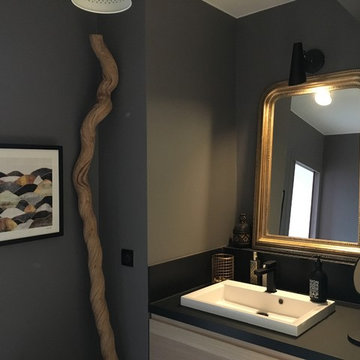
Salle de bain design et graphique
Mittelgroßes Skandinavisches Badezimmer En Suite mit Eckbadewanne, Nasszelle, weißen Fliesen, grauen Fliesen, schwarzen Fliesen, braunen Fliesen, Keramikfliesen, integriertem Waschbecken, Laminat-Waschtisch, offener Dusche, flächenbündigen Schrankfronten, hellen Holzschränken, brauner Wandfarbe, hellem Holzboden, braunem Boden und schwarzer Waschtischplatte in Paris
Mittelgroßes Skandinavisches Badezimmer En Suite mit Eckbadewanne, Nasszelle, weißen Fliesen, grauen Fliesen, schwarzen Fliesen, braunen Fliesen, Keramikfliesen, integriertem Waschbecken, Laminat-Waschtisch, offener Dusche, flächenbündigen Schrankfronten, hellen Holzschränken, brauner Wandfarbe, hellem Holzboden, braunem Boden und schwarzer Waschtischplatte in Paris
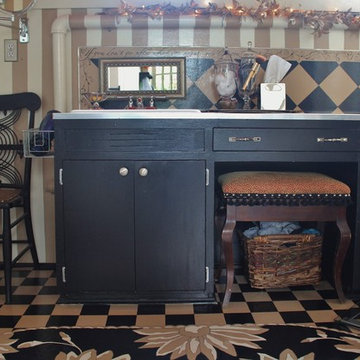
Photo: Kimberley Bryan © 2015 Houzz
Kleines Eklektisches Badezimmer mit Waschtischkonsole, flächenbündigen Schrankfronten, schwarzen Schränken, Laminat-Waschtisch, brauner Wandfarbe und Linoleum in Seattle
Kleines Eklektisches Badezimmer mit Waschtischkonsole, flächenbündigen Schrankfronten, schwarzen Schränken, Laminat-Waschtisch, brauner Wandfarbe und Linoleum in Seattle
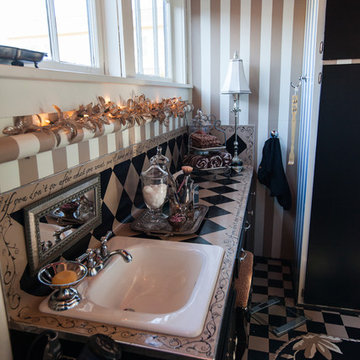
Debbie Schwab Photography.
The only thing that changed besides painting the counters and cabinets was to add a new sink. Once we re-do this part of the bathroom we will add a newer under mount or vessel sink. Silver accessories bring the look together.
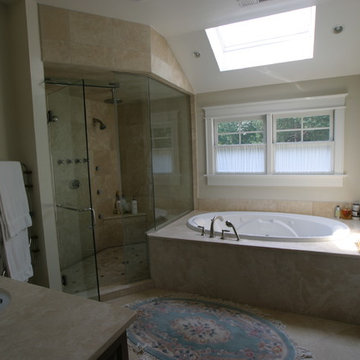
Großes Klassisches Badezimmer En Suite mit dunklen Holzschränken, Einbaubadewanne, Eckdusche, beigen Fliesen, Steinfliesen, beiger Wandfarbe, Keramikboden, Einbauwaschbecken, Laminat-Waschtisch, beigem Boden und Falttür-Duschabtrennung in New York
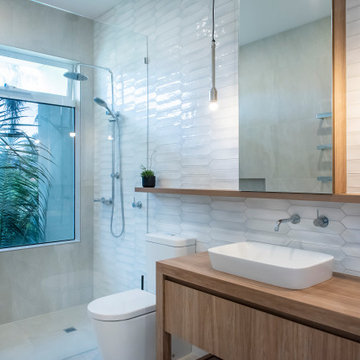
Adrienne Bizzarri Photography
Großes Modernes Badezimmer En Suite mit hellbraunen Holzschränken, offener Dusche, Toilette mit Aufsatzspülkasten, weißen Fliesen, Keramikfliesen, weißer Wandfarbe, Porzellan-Bodenfliesen, Einbauwaschbecken, Laminat-Waschtisch, beigem Boden, offener Dusche, brauner Waschtischplatte und flächenbündigen Schrankfronten in Melbourne
Großes Modernes Badezimmer En Suite mit hellbraunen Holzschränken, offener Dusche, Toilette mit Aufsatzspülkasten, weißen Fliesen, Keramikfliesen, weißer Wandfarbe, Porzellan-Bodenfliesen, Einbauwaschbecken, Laminat-Waschtisch, beigem Boden, offener Dusche, brauner Waschtischplatte und flächenbündigen Schrankfronten in Melbourne
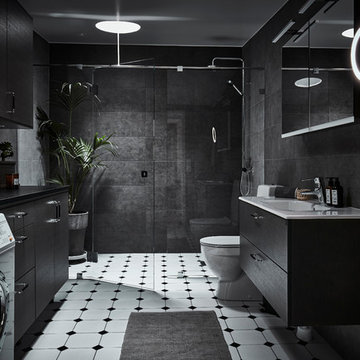
Anders Bergstedt
Mittelgroßes Modernes Duschbad mit flächenbündigen Schrankfronten, hellbraunen Holzschränken, Toilette mit Aufsatzspülkasten, grauen Fliesen, Keramikfliesen, Keramikboden, Trogwaschbecken, Laminat-Waschtisch, Duschnische, grauer Wandfarbe, weißem Boden und Falttür-Duschabtrennung in Göteborg
Mittelgroßes Modernes Duschbad mit flächenbündigen Schrankfronten, hellbraunen Holzschränken, Toilette mit Aufsatzspülkasten, grauen Fliesen, Keramikfliesen, Keramikboden, Trogwaschbecken, Laminat-Waschtisch, Duschnische, grauer Wandfarbe, weißem Boden und Falttür-Duschabtrennung in Göteborg
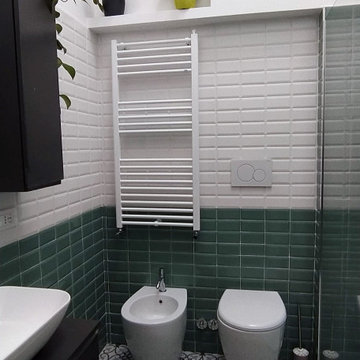
Mittelgroßes Industrial Badezimmer En Suite mit flächenbündigen Schrankfronten, grauen Schränken, offener Dusche, Wandtoilette mit Spülkasten, grünen Fliesen, Metrofliesen, weißer Wandfarbe, Zementfliesen für Boden, Aufsatzwaschbecken, Laminat-Waschtisch, buntem Boden, grauer Waschtischplatte, Wandnische, Einzelwaschbecken und schwebendem Waschtisch in Rom
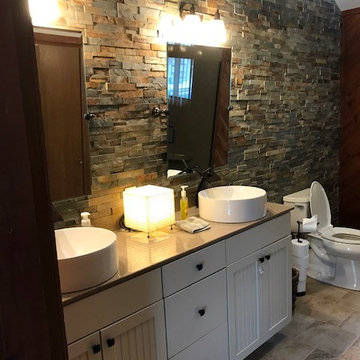
Mittelgroßes Uriges Badezimmer En Suite mit Schrankfronten im Shaker-Stil, weißen Schränken, Duschnische, Wandtoilette mit Spülkasten, grauen Fliesen, Steinfliesen, grauer Wandfarbe, Keramikboden, Aufsatzwaschbecken, Laminat-Waschtisch, beigem Boden und Falttür-Duschabtrennung in Sonstige
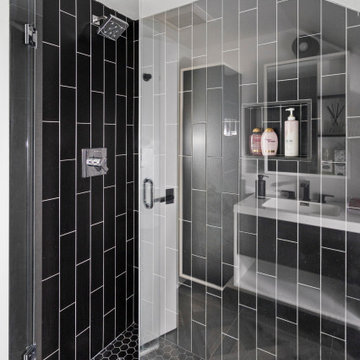
We gutted and renovated this entire modern Colonial home in Bala Cynwyd, PA. Introduced to the homeowners through the wife’s parents, we updated and expanded the home to create modern, clean spaces for the family. Highlights include converting the attic into completely new third floor bedrooms and a bathroom; a light and bright gray and white kitchen featuring a large island, white quartzite counters and Viking stove and range; a light and airy master bath with a walk-in shower and soaking tub; and a new exercise room in the basement.
Rudloff Custom Builders has won Best of Houzz for Customer Service in 2014, 2015 2016, 2017 and 2019. We also were voted Best of Design in 2016, 2017, 2018, and 2019, which only 2% of professionals receive. Rudloff Custom Builders has been featured on Houzz in their Kitchen of the Week, What to Know About Using Reclaimed Wood in the Kitchen as well as included in their Bathroom WorkBook article. We are a full service, certified remodeling company that covers all of the Philadelphia suburban area. This business, like most others, developed from a friendship of young entrepreneurs who wanted to make a difference in their clients’ lives, one household at a time. This relationship between partners is much more than a friendship. Edward and Stephen Rudloff are brothers who have renovated and built custom homes together paying close attention to detail. They are carpenters by trade and understand concept and execution. Rudloff Custom Builders will provide services for you with the highest level of professionalism, quality, detail, punctuality and craftsmanship, every step of the way along our journey together.
Specializing in residential construction allows us to connect with our clients early in the design phase to ensure that every detail is captured as you imagined. One stop shopping is essentially what you will receive with Rudloff Custom Builders from design of your project to the construction of your dreams, executed by on-site project managers and skilled craftsmen. Our concept: envision our client’s ideas and make them a reality. Our mission: CREATING LIFETIME RELATIONSHIPS BUILT ON TRUST AND INTEGRITY.
Photo Credit: Linda McManus Images
Schwarze Badezimmer mit Laminat-Waschtisch Ideen und Design
3