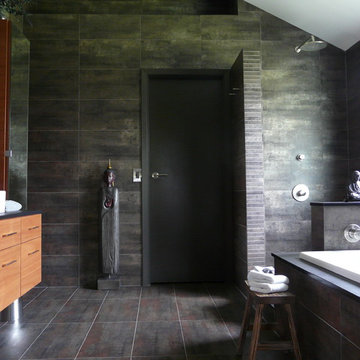Schwarze Badezimmer mit offener Dusche Ideen und Design
Suche verfeinern:
Budget
Sortieren nach:Heute beliebt
61 – 80 von 3.951 Fotos
1 von 3

Hood House is a playful protector that respects the heritage character of Carlton North whilst celebrating purposeful change. It is a luxurious yet compact and hyper-functional home defined by an exploration of contrast: it is ornamental and restrained, subdued and lively, stately and casual, compartmental and open.
For us, it is also a project with an unusual history. This dual-natured renovation evolved through the ownership of two separate clients. Originally intended to accommodate the needs of a young family of four, we shifted gears at the eleventh hour and adapted a thoroughly resolved design solution to the needs of only two. From a young, nuclear family to a blended adult one, our design solution was put to a test of flexibility.
The result is a subtle renovation almost invisible from the street yet dramatic in its expressive qualities. An oblique view from the northwest reveals the playful zigzag of the new roof, the rippling metal hood. This is a form-making exercise that connects old to new as well as establishing spatial drama in what might otherwise have been utilitarian rooms upstairs. A simple palette of Australian hardwood timbers and white surfaces are complimented by tactile splashes of brass and rich moments of colour that reveal themselves from behind closed doors.
Our internal joke is that Hood House is like Lazarus, risen from the ashes. We’re grateful that almost six years of hard work have culminated in this beautiful, protective and playful house, and so pleased that Glenda and Alistair get to call it home.

Huntsmore handled the complete design and build of this bathroom extension in Brook Green, W14. Planning permission was gained for the new rear extension at first-floor level. Huntsmore then managed the interior design process, specifying all finishing details. The client wanted to pursue an industrial style with soft accents of pinkThe proposed room was small, so a number of bespoke items were selected to make the most of the space. To compliment the large format concrete effect tiles, this concrete sink was specially made by Warrington & Rose. This met the client's exacting requirements, with a deep basin area for washing and extra counter space either side to keep everyday toiletries and luxury soapsBespoke cabinetry was also built by Huntsmore with a reeded finish to soften the industrial concrete. A tall unit was built to act as bathroom storage, and a vanity unit created to complement the concrete sink. The joinery was finished in Mylands' 'Rose Theatre' paintThe industrial theme was further continued with Crittall-style steel bathroom screen and doors entering the bathroom. The black steel works well with the pink and grey concrete accents through the bathroom. Finally, to soften the concrete throughout the scheme, the client requested a reindeer moss living wall. This is a natural moss, and draws in moisture and humidity as well as softening the room.

Modernes Duschbad mit schwarzen Schränken, freistehender Badewanne, offener Dusche, grünen Fliesen, Stäbchenfliesen, weißer Wandfarbe, Keramikboden, Sockelwaschbecken, Mineralwerkstoff-Waschtisch, buntem Boden, offener Dusche, schwarzer Waschtischplatte, Doppelwaschbecken, schwebendem Waschtisch und flächenbündigen Schrankfronten in Sydney

Modernes Kinderbad mit flächenbündigen Schrankfronten, hellbraunen Holzschränken, japanischer Badewanne, offener Dusche, Wandtoilette, grauen Fliesen, Schieferfliesen, grauer Wandfarbe, Schieferboden, Wandwaschbecken, Quarzit-Waschtisch, beigem Boden, offener Dusche, weißer Waschtischplatte, Doppelwaschbecken und eingebautem Waschtisch in London

La doccia è formata da un semplice piatto in resina bianca e una vetrata fissa. La particolarità viene data dalla nicchia porta oggetti con stacco di materiali e dal soffione incassato a soffitto.
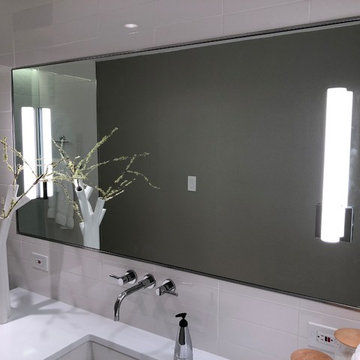
Kleines Modernes Badezimmer En Suite mit Glasfronten, grauen Schränken, offener Dusche, Toilette mit Aufsatzspülkasten, weißen Fliesen, Keramikfliesen, grauer Wandfarbe, Porzellan-Bodenfliesen, Unterbauwaschbecken, Quarzwerkstein-Waschtisch, weißem Boden, offener Dusche und weißer Waschtischplatte in Dallas

Modernes Badezimmer En Suite mit hellen Holzschränken, grauen Fliesen, weißer Wandfarbe, Einbauwaschbecken, buntem Boden, offener Dusche, Metrofliesen, Keramikboden, Marmor-Waschbecken/Waschtisch, offener Dusche, bunter Waschtischplatte und flächenbündigen Schrankfronten in Sydney

An award winning project to transform a two storey Victorian terrace house into a generous family home with the addition of both a side extension and loft conversion.
The side extension provides a light filled open plan kitchen/dining room under a glass roof and bi-folding doors gives level access to the south facing garden. A generous master bedroom with en-suite is housed in the converted loft. A fully glazed dormer provides the occupants with an abundance of daylight and uninterrupted views of the adjacent Wendell Park.
Winner of the third place prize in the New London Architecture 'Don't Move, Improve' Awards 2016
Photograph: Salt Productions
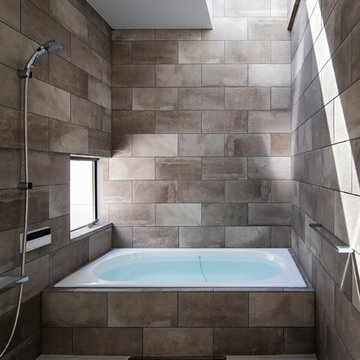
バスルーム Photo:冨田英次
Mittelgroßes Modernes Badezimmer En Suite mit Einbaubadewanne, offener Dusche, grauen Fliesen, Keramikfliesen, grauer Wandfarbe, Keramikboden, weißem Boden und offener Dusche in Sonstige
Mittelgroßes Modernes Badezimmer En Suite mit Einbaubadewanne, offener Dusche, grauen Fliesen, Keramikfliesen, grauer Wandfarbe, Keramikboden, weißem Boden und offener Dusche in Sonstige

Tom Roe
Großes Mid-Century Badezimmer En Suite mit verzierten Schränken, schwarzen Schränken, freistehender Badewanne, offener Dusche, Metrofliesen, Mosaik-Bodenfliesen, integriertem Waschbecken, Marmor-Waschbecken/Waschtisch und buntem Boden in Melbourne
Großes Mid-Century Badezimmer En Suite mit verzierten Schränken, schwarzen Schränken, freistehender Badewanne, offener Dusche, Metrofliesen, Mosaik-Bodenfliesen, integriertem Waschbecken, Marmor-Waschbecken/Waschtisch und buntem Boden in Melbourne
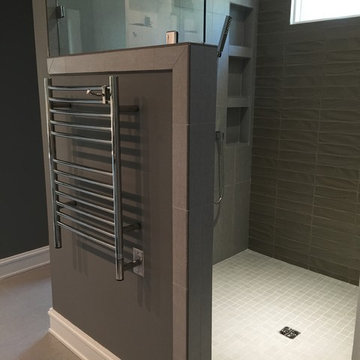
Master bath
Mittelgroßes Modernes Badezimmer En Suite mit offener Dusche, grauen Fliesen, Glasfliesen, grauer Wandfarbe, Keramikboden, Schrankfronten im Shaker-Stil, grauen Schränken, Granit-Waschbecken/Waschtisch, offener Dusche, Wandtoilette mit Spülkasten, Unterbauwaschbecken und grauem Boden in Raleigh
Mittelgroßes Modernes Badezimmer En Suite mit offener Dusche, grauen Fliesen, Glasfliesen, grauer Wandfarbe, Keramikboden, Schrankfronten im Shaker-Stil, grauen Schränken, Granit-Waschbecken/Waschtisch, offener Dusche, Wandtoilette mit Spülkasten, Unterbauwaschbecken und grauem Boden in Raleigh
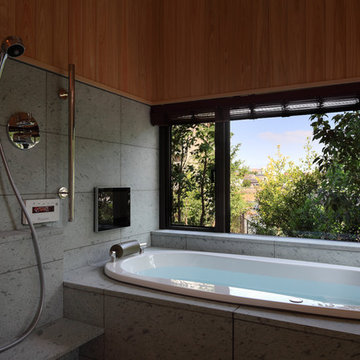
photo by Kurozumi Naoomi
Modernes Badezimmer En Suite mit Einbaubadewanne, Steinfliesen, offener Dusche, grauer Wandfarbe, grauem Boden und offener Dusche in Tokio Peripherie
Modernes Badezimmer En Suite mit Einbaubadewanne, Steinfliesen, offener Dusche, grauer Wandfarbe, grauem Boden und offener Dusche in Tokio Peripherie
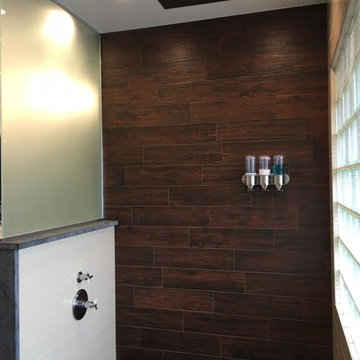
Mittelgroßes Klassisches Kinderbad mit offener Dusche, beiger Wandfarbe, offener Dusche, Schrankfronten im Shaker-Stil, braunen Fliesen, Porzellanfliesen, Porzellan-Bodenfliesen, Mineralwerkstoff-Waschtisch, braunem Boden und blauen Schränken in Sonstige
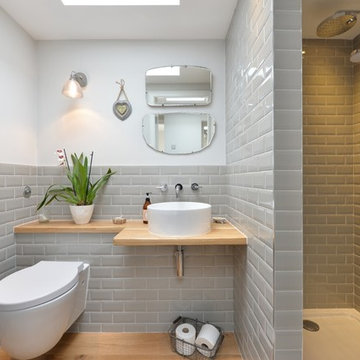
DJB Photography
Klassisches Badezimmer mit offener Dusche, Wandtoilette, grauen Fliesen, Metrofliesen, weißer Wandfarbe, braunem Holzboden, Aufsatzwaschbecken, Waschtisch aus Holz, offener Dusche, beiger Waschtischplatte und Pflanzen in Sonstige
Klassisches Badezimmer mit offener Dusche, Wandtoilette, grauen Fliesen, Metrofliesen, weißer Wandfarbe, braunem Holzboden, Aufsatzwaschbecken, Waschtisch aus Holz, offener Dusche, beiger Waschtischplatte und Pflanzen in Sonstige
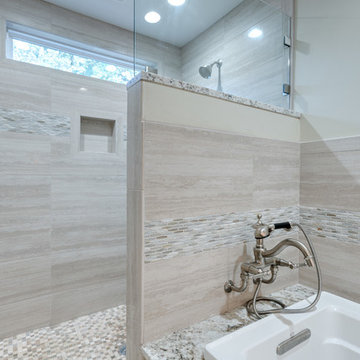
Master Bath with Walk-in Shower
Photographer: Sacha Griffin
Großes Klassisches Badezimmer En Suite mit Schrankfronten mit vertiefter Füllung, weißen Schränken, Einbaubadewanne, offener Dusche, Wandtoilette mit Spülkasten, weißer Wandfarbe, Porzellan-Bodenfliesen, Unterbauwaschbecken, Granit-Waschbecken/Waschtisch, beigem Boden, offener Dusche, weißer Waschtischplatte, WC-Raum, Doppelwaschbecken und eingebautem Waschtisch in Atlanta
Großes Klassisches Badezimmer En Suite mit Schrankfronten mit vertiefter Füllung, weißen Schränken, Einbaubadewanne, offener Dusche, Wandtoilette mit Spülkasten, weißer Wandfarbe, Porzellan-Bodenfliesen, Unterbauwaschbecken, Granit-Waschbecken/Waschtisch, beigem Boden, offener Dusche, weißer Waschtischplatte, WC-Raum, Doppelwaschbecken und eingebautem Waschtisch in Atlanta
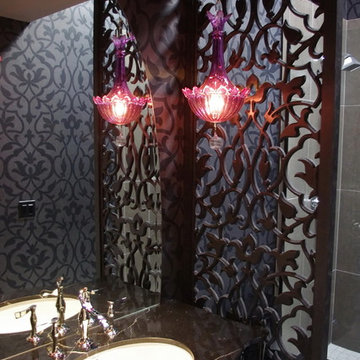
Whether its modern design or Mediterranean flair you crave, rest assured you can find the looks you want at www.FauxIronDirect.com. You're only one mouse click away from the most coveted room dividers and partitions in the nation. | Photo by Eva Murzaite (Interiors IN Design)
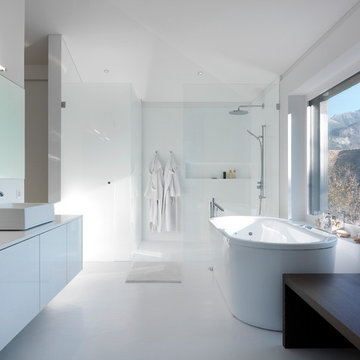
clear and simple forms. The simplicity and architectural dialogue between form and function are the theme for inside and outside. Walnut bench that stretches under the wide windows along the entire length of the bath a, the window continues as a narrow band. The white high gloss acrylic surface of the Vanity. Leicht Program Luna-AG, with electrical drawers SensoMatic, Find a Leicht Showroom http://www.leicht.com/en-us/find-a-showroom/

Kate Russell
Mediterranes Badezimmer En Suite mit Aufsatzwaschbecken, flächenbündigen Schrankfronten, hellbraunen Holzschränken, japanischer Badewanne, offener Dusche, beiger Wandfarbe, braunem Holzboden und offener Dusche in Sonstige
Mediterranes Badezimmer En Suite mit Aufsatzwaschbecken, flächenbündigen Schrankfronten, hellbraunen Holzschränken, japanischer Badewanne, offener Dusche, beiger Wandfarbe, braunem Holzboden und offener Dusche in Sonstige
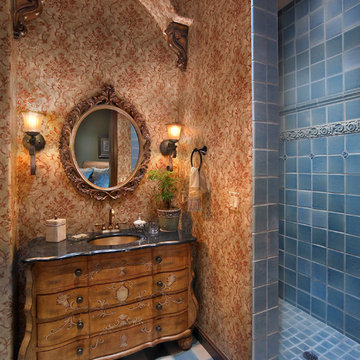
Robin Stancliff
Mediterranes Duschbad mit offener Dusche, blauen Fliesen, Keramikfliesen, brauner Wandfarbe, offener Dusche und flächenbündigen Schrankfronten in Phoenix
Mediterranes Duschbad mit offener Dusche, blauen Fliesen, Keramikfliesen, brauner Wandfarbe, offener Dusche und flächenbündigen Schrankfronten in Phoenix
Schwarze Badezimmer mit offener Dusche Ideen und Design
4
