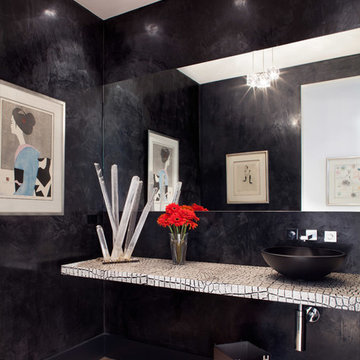Badezimmer
Suche verfeinern:
Budget
Sortieren nach:Heute beliebt
121 – 140 von 2.442 Fotos
1 von 3
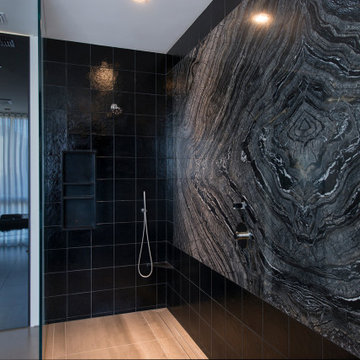
Georgina Avenue Santa Monica luxury home modern black marble primary bathroom shower. Photo by William MacCollum.
Geräumiges Modernes Badezimmer En Suite mit offener Dusche, schwarzen Fliesen, Marmorfliesen, schwarzer Wandfarbe, Unterbauwaschbecken und offener Dusche in Los Angeles
Geräumiges Modernes Badezimmer En Suite mit offener Dusche, schwarzen Fliesen, Marmorfliesen, schwarzer Wandfarbe, Unterbauwaschbecken und offener Dusche in Los Angeles
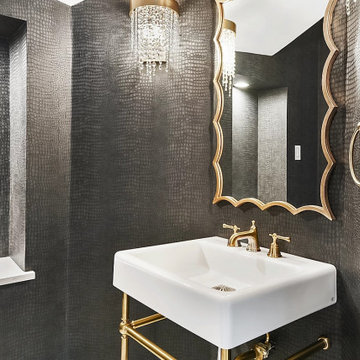
Guest powder bath
Kleines Klassisches Duschbad mit Toilette mit Aufsatzspülkasten, schwarzer Wandfarbe, Marmorboden, weißem Boden, weißer Waschtischplatte, Einzelwaschbecken, schwebendem Waschtisch und Tapetenwänden in Houston
Kleines Klassisches Duschbad mit Toilette mit Aufsatzspülkasten, schwarzer Wandfarbe, Marmorboden, weißem Boden, weißer Waschtischplatte, Einzelwaschbecken, schwebendem Waschtisch und Tapetenwänden in Houston

This bold jack and jill bathroom centers around the color black making a statement piece out of this entire room. Faucets, accessories, and shower fixtures are from Kohler's Purist collection in Matte Black. The commode, also from Kohler, is a One-Piece from the Santa Rosa collection, making it easy to keep clean. Floor tile is White Thassos Honed from Marble Systems. The main wall surround tile and matching pencil liners came from Daltile - their Antico Scuro Honed material. Wall tile is an 8x36 plank-style set in a brick lay. The accent wall in the shower is from Renaissance Tile, as well as teh shower floor and liners. White Thassos is used on the floor, while a White Thassos Cheveron pattern with Sand Dollar strips (mosaic) in White polished covers the accent wall. A clear glass shower entry with black clamps and hardware lets you see the design without sacrifice.
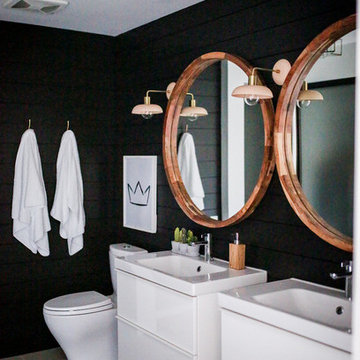
Black Shiplap, Wood Mirrors, Floating Vanity, Textured master bathroom
Kleines Modernes Badezimmer En Suite mit flächenbündigen Schrankfronten, weißen Schränken, Eckdusche, Toilette mit Aufsatzspülkasten, schwarzen Fliesen, schwarzer Wandfarbe, Porzellan-Bodenfliesen, Wandwaschbecken, Onyx-Waschbecken/Waschtisch und grauem Boden in Phoenix
Kleines Modernes Badezimmer En Suite mit flächenbündigen Schrankfronten, weißen Schränken, Eckdusche, Toilette mit Aufsatzspülkasten, schwarzen Fliesen, schwarzer Wandfarbe, Porzellan-Bodenfliesen, Wandwaschbecken, Onyx-Waschbecken/Waschtisch und grauem Boden in Phoenix
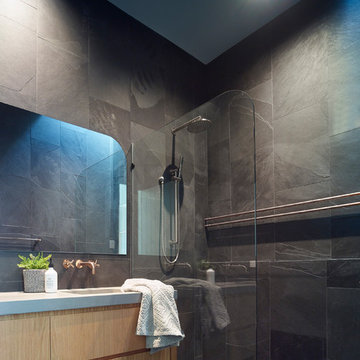
Modernes Badezimmer mit flächenbündigen Schrankfronten, hellen Holzschränken, bodengleicher Dusche, schwarzen Fliesen, grauen Fliesen, schwarzer Wandfarbe, integriertem Waschbecken, grauem Boden, offener Dusche und grauer Waschtischplatte in Brisbane
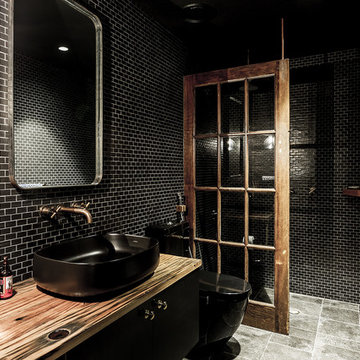
Großes Industrial Badezimmer mit Eckdusche, Toilette mit Aufsatzspülkasten, schwarzen Fliesen, Keramikfliesen, schwarzer Wandfarbe, Keramikboden, Marmor-Waschbecken/Waschtisch, grauem Boden und offener Dusche in Sydney

In this master bath remodel, we reconfigured the entire space, the tub and vanity stayed in the same locations but we removed 2 small closets and created one large one. The shower is now where one closet was located. We really wanted this space to feel like you were walking into a spa and be able to enjoy the peace and quite in the darkness with candles! These clients were incredibly happy with the finished space!
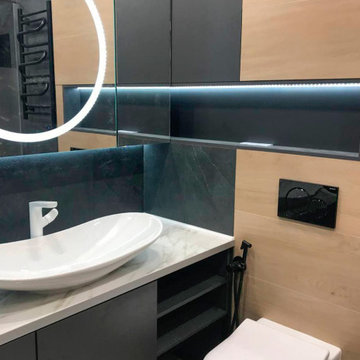
Kleines Modernes Duschbad mit flächenbündigen Schrankfronten, grauen Schränken, Nasszelle, Wandtoilette, schwarzen Fliesen, Porzellanfliesen, schwarzer Wandfarbe, Porzellan-Bodenfliesen, Aufsatzwaschbecken, Mineralwerkstoff-Waschtisch, grauem Boden, Falttür-Duschabtrennung, weißer Waschtischplatte, Einzelwaschbecken und schwebendem Waschtisch in Sankt Petersburg
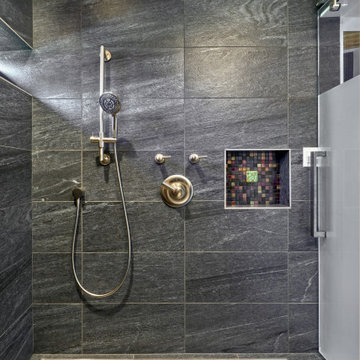
Fun accent tile. Etched shower glass barn door easily pulls to provide privacy. Existing shower space had concrete floors, but we wanted to add heated tile floors. So we built tile onto of concrete floor and created a slope for linear drain. GC create a minimal transition between floor materials. Ample room for shower chair.
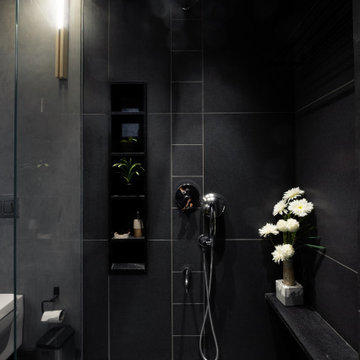
Großes Modernes Duschbad mit Duschnische, Wandtoilette, schwarzen Fliesen, Porzellanfliesen, schwarzer Wandfarbe, Porzellan-Bodenfliesen, grauem Boden, Wandnische und Duschbank in Sonstige
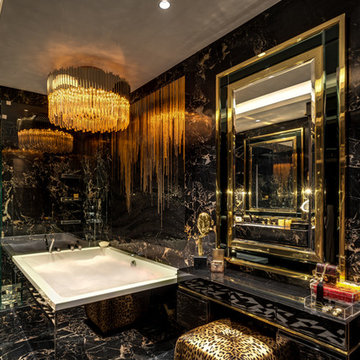
This 2,500 sq. ft luxury apartment in Mumbai has been created using timeless & global style. The design of the apartment's interiors utilizes elements from across the world & is a reflection of the client’s lifestyle.
The public & private zones of the residence use distinct colour &materials that define each space.The living area exhibits amodernstyle with its blush & light grey charcoal velvet sofas, statement wallpaper& an exclusive mauve ostrich feather floor lamp.The bar section is the focal feature of the living area with its 10 ft long counter & an aquarium right beneath. This section is the heart of the home in which the family spends a lot of time. The living area opens into the kitchen section which is a vision in gold with its surfaces being covered in gold mosaic work.The concealed media room utilizes a monochrome flooring with a custom blue wallpaper & a golden centre table.
The private sections of the residence stay true to the preferences of its owners. The master bedroom displays a warmambiance with its wooden flooring & a designer bed back installation. The daughter's bedroom has feminine design elements like the rose wallpaper bed back, a motorized round bed & an overall pink and white colour scheme.
This home blends comfort & aesthetics to result in a space that is unique & inviting.
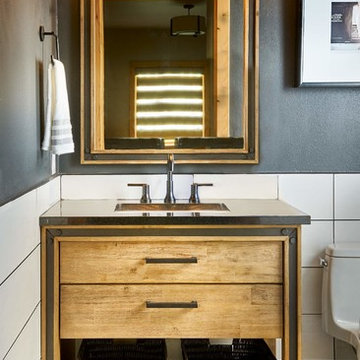
We love a powder bath upgrade! This playful floor tile catches your eye and leads you upwards, resting on white contemporary wainscotting, pulling it all together with a moody blue wall hue.
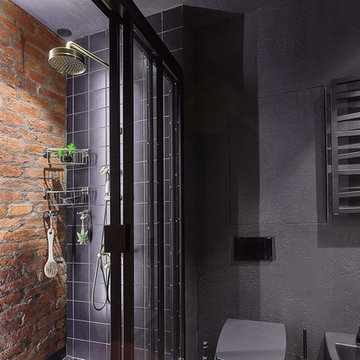
Орлова А.Ю.
Industrial Badezimmer mit Duschnische, Wandtoilette mit Spülkasten und schwarzer Wandfarbe in Sankt Petersburg
Industrial Badezimmer mit Duschnische, Wandtoilette mit Spülkasten und schwarzer Wandfarbe in Sankt Petersburg
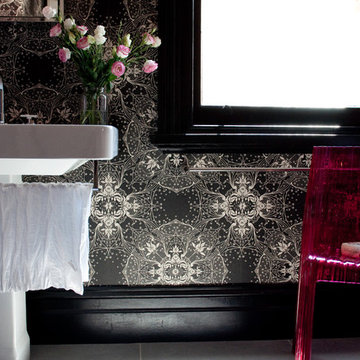
Bathroom in this Victorian terrace house wallpapered in black and white lace wallpaper. Wood work in black with white ceiling and concrete tiles on the floor. The modern fixtures are modern interpretations of classics such as the pedestal vanity. The room is given an contemporary edge with the placement of a Kartell plastic chair in bright pink.

Mittelgroßes Klassisches Badezimmer mit Schrankfronten im Shaker-Stil, grünen Schränken, freistehender Badewanne, offener Dusche, Toilette mit Aufsatzspülkasten, grauen Fliesen, schwarzer Wandfarbe, Keramikboden, Unterbauwaschbecken, Quarzwerkstein-Waschtisch, grauem Boden, offener Dusche, weißer Waschtischplatte, Einzelwaschbecken, Holzdecke und Holzdielenwänden in Montreal

Our client Neel decided to renovate his master bathroom since it felt very outdated. He was looking to achieve that luxurious look by choosing dark color scheme for his bathroom with a touch of brass. The look we got is amazing. We chose a black vanity, toilet and window frame and painted the walls black.
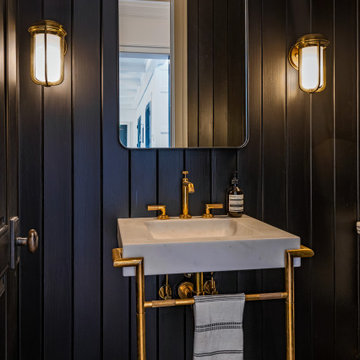
Malibu, California traditional coastal home.
Architecture by Burdge Architects.
Recently reimagined by Saffron Case Homes.
Mittelgroßes Maritimes Duschbad mit weißen Schränken, schwarzen Fliesen, schwarzer Wandfarbe, Marmor-Waschbecken/Waschtisch, weißer Waschtischplatte, Einzelwaschbecken und freistehendem Waschtisch in Los Angeles
Mittelgroßes Maritimes Duschbad mit weißen Schränken, schwarzen Fliesen, schwarzer Wandfarbe, Marmor-Waschbecken/Waschtisch, weißer Waschtischplatte, Einzelwaschbecken und freistehendem Waschtisch in Los Angeles
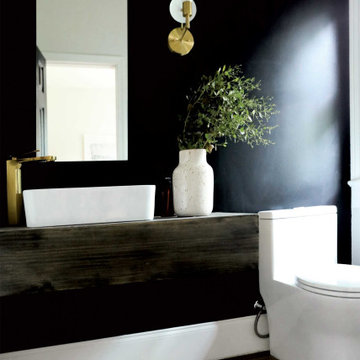
So, let’s talk powder room, shall we? The powder room at #flipmagnolia was a new addition to the house. Before renovations took place, the powder room was a pantry. This house is about 1,300 square feet. So a large pantry didn’t fit within our design plan. Instead, we decided to eliminate the pantry and transform it into a much-needed powder room. And the end result was amazing!
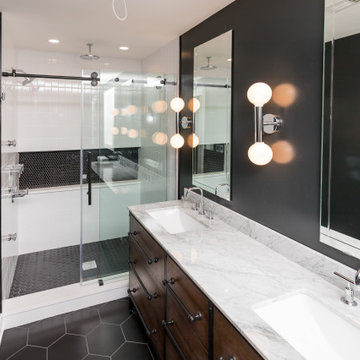
A true breathtaking oasis. Dark walls and floors are contrasted by accents of whites and silvers. All tide together by a stunning rustic vanity with black metal hardware. Truly a stunning bathroom to relax in.
7
