Schwarze Badezimmer mit weißen Fliesen Ideen und Design
Suche verfeinern:
Budget
Sortieren nach:Heute beliebt
221 – 240 von 5.112 Fotos
1 von 3

Mittelgroßes Country Badezimmer En Suite mit hellen Holzschränken, bodengleicher Dusche, weißen Fliesen, Keramikfliesen, grüner Wandfarbe, dunklem Holzboden, Waschtischkonsole, braunem Boden, Falttür-Duschabtrennung und flächenbündigen Schrankfronten in Madrid
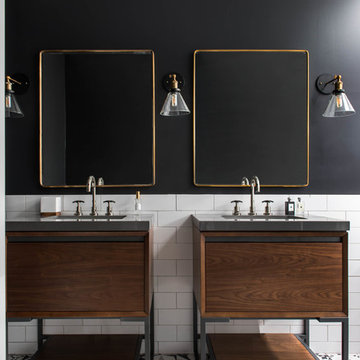
Modernes Badezimmer mit dunklen Holzschränken, schwarz-weißen Fliesen, weißen Fliesen, schwarzer Wandfarbe, Metrofliesen und flächenbündigen Schrankfronten in Toronto

hex,tile,floor,master,bath,in,corner,stand alone tub,scalloped,chandelier, light, pendant,oriental,rug,arched,mirrors,inset,cabinet,drawers,bronze, tub, faucet,gray,wall,paint,tub in corner,below windows,arched windows,pretty light,pretty shade,oval hardware,custom,medicine,cabinet
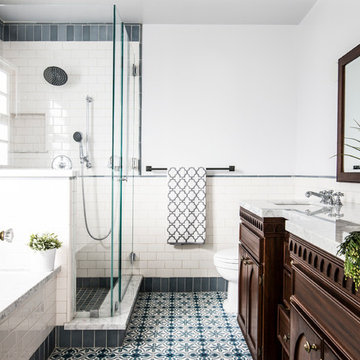
Klassisches Badezimmer mit dunklen Holzschränken, Badewanne in Nische, Duschnische, weißen Fliesen, Metrofliesen, weißer Wandfarbe und Schrankfronten mit vertiefter Füllung in Los Angeles

Kleines Landhausstil Badezimmer En Suite mit Löwenfuß-Badewanne, Eckdusche, Toilette mit Aufsatzspülkasten, weißen Fliesen, Metrofliesen, grauer Wandfarbe, Mosaik-Bodenfliesen, Falttür-Duschabtrennung, Wandnische, Einzelwaschbecken und freistehendem Waschtisch in Brisbane
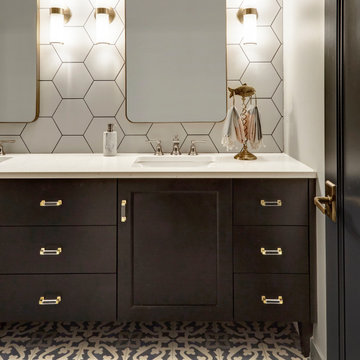
KitchenLab Interiors’ first, entirely new construction project in collaboration with GTH architects who designed the residence. KLI was responsible for all interior finishes, fixtures, furnishings, and design including the stairs, casework, interior doors, moldings and millwork. KLI also worked with the client on selecting the roof, exterior stucco and paint colors, stone, windows, and doors. The homeowners had purchased the existing home on a lakefront lot of the Valley Lo community in Glenview, thinking that it would be a gut renovation, but when they discovered a host of issues including mold, they decided to tear it down and start from scratch. The minute you look out the living room windows, you feel as though you're on a lakeside vacation in Wisconsin or Michigan. We wanted to help the homeowners achieve this feeling throughout the house - merging the causal vibe of a vacation home with the elegance desired for a primary residence. This project is unique and personal in many ways - Rebekah and the homeowner, Lorie, had grown up together in a small suburb of Columbus, Ohio. Lorie had been Rebekah's babysitter and was like an older sister growing up. They were both heavily influenced by the style of the late 70's and early 80's boho/hippy meets disco and 80's glam, and both credit their moms for an early interest in anything related to art, design, and style. One of the biggest challenges of doing a new construction project is that it takes so much longer to plan and execute and by the time tile and lighting is installed, you might be bored by the selections of feel like you've seen them everywhere already. “I really tried to pull myself, our team and the client away from the echo-chamber of Pinterest and Instagram. We fell in love with counter stools 3 years ago that I couldn't bring myself to pull the trigger on, thank god, because then they started showing up literally everywhere", Rebekah recalls. Lots of one of a kind vintage rugs and furnishings make the home feel less brand-spanking new. The best projects come from a team slightly outside their comfort zone. One of the funniest things Lorie says to Rebekah, "I gave you everything you wanted", which is pretty hilarious coming from a client to a designer.
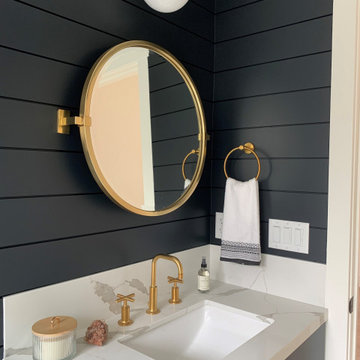
2021 - 3,100 square foot Coastal Farmhouse Style Residence completed with French oak hardwood floors throughout, light and bright with black and natural accents.

A small master bathroom the size of a modest closet was our starting point. Dirty tile, old fixtures, and a moldy shower room had seen their better days. So we gutted the bathroom, changed its location, and borrowed some space from the neighboring closet to compose a new master bathroom that was sleek and efficient.
Still a compact space, the new master bathroom features a unique, curbless tub/shower room, where both the shower and tub are grouped behind a simple glass panel. With no separation between tub and shower, both items are not only designed to get wet but to allow the user to go from shower to tub and back again.
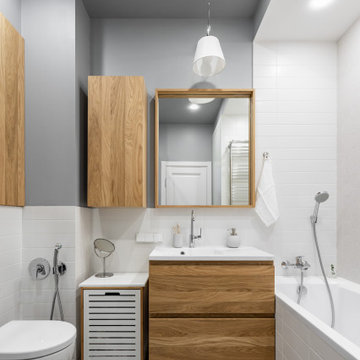
Mittelgroßes Skandinavisches Badezimmer mit flächenbündigen Schrankfronten, braunen Schränken, Badewanne in Nische, Eckdusche, Wandtoilette, weißen Fliesen, Keramikfliesen, grauer Wandfarbe, Keramikboden, Sockelwaschbecken, Mineralwerkstoff-Waschtisch, grauem Boden, Schiebetür-Duschabtrennung und weißer Waschtischplatte in Sankt Petersburg
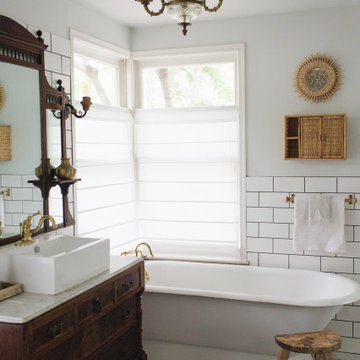
Mittelgroßes Klassisches Duschbad mit dunklen Holzschränken, freistehender Badewanne, weißen Fliesen, Metrofliesen, grauer Wandfarbe, Aufsatzwaschbecken, grauem Boden, beiger Waschtischplatte, Einzelwaschbecken, eingebautem Waschtisch und flächenbündigen Schrankfronten in Austin

Uriges Badezimmer mit blauen Schränken, weißen Fliesen, Metrofliesen, grüner Wandfarbe, Mosaik-Bodenfliesen, Unterbauwaschbecken, grauem Boden, grauer Waschtischplatte und Schrankfronten mit vertiefter Füllung in Minneapolis

Urban Oak Photography
Mittelgroßes Klassisches Badezimmer En Suite mit weißen Fliesen, Kalkstein, Quarzit-Waschtisch, weißer Waschtischplatte, dunklen Holzschränken, Duschnische, Wandtoilette mit Spülkasten, weißer Wandfarbe, beigem Boden, Schiebetür-Duschabtrennung und flächenbündigen Schrankfronten in Sonstige
Mittelgroßes Klassisches Badezimmer En Suite mit weißen Fliesen, Kalkstein, Quarzit-Waschtisch, weißer Waschtischplatte, dunklen Holzschränken, Duschnische, Wandtoilette mit Spülkasten, weißer Wandfarbe, beigem Boden, Schiebetür-Duschabtrennung und flächenbündigen Schrankfronten in Sonstige
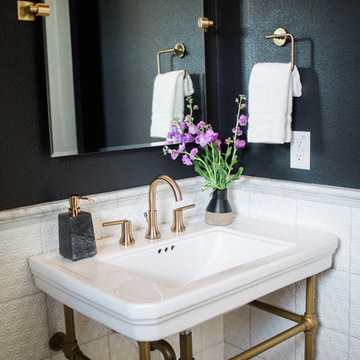
Großes Landhaus Duschbad mit weißen Schränken, Wandtoilette mit Spülkasten, weißen Fliesen, Porzellanfliesen, schwarzer Wandfarbe, braunem Holzboden, Waschtischkonsole, Quarzwerkstein-Waschtisch, braunem Boden und weißer Waschtischplatte in Austin

Construcción de baño de estilo contemporáneo
Mittelgroßes Modernes Badezimmer En Suite mit hellen Holzschränken, Einbaubadewanne, Duschnische, weißen Fliesen, Marmorfliesen, weißer Wandfarbe, Marmor-Waschbecken/Waschtisch, braunem Boden, offener Dusche, weißer Waschtischplatte, WC-Raum, Einzelwaschbecken, eingebautem Waschtisch und flächenbündigen Schrankfronten in Barcelona
Mittelgroßes Modernes Badezimmer En Suite mit hellen Holzschränken, Einbaubadewanne, Duschnische, weißen Fliesen, Marmorfliesen, weißer Wandfarbe, Marmor-Waschbecken/Waschtisch, braunem Boden, offener Dusche, weißer Waschtischplatte, WC-Raum, Einzelwaschbecken, eingebautem Waschtisch und flächenbündigen Schrankfronten in Barcelona
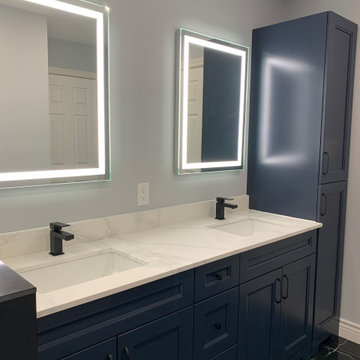
Mittelgroßes Klassisches Duschbad mit profilierten Schrankfronten, blauen Schränken, bodengleicher Dusche, Wandtoilette mit Spülkasten, weißen Fliesen, Porzellanfliesen, grauer Wandfarbe, Porzellan-Bodenfliesen, Unterbauwaschbecken, Quarzit-Waschtisch, schwarzem Boden, Falttür-Duschabtrennung, weißer Waschtischplatte, Wandnische, Doppelwaschbecken und freistehendem Waschtisch in Toronto
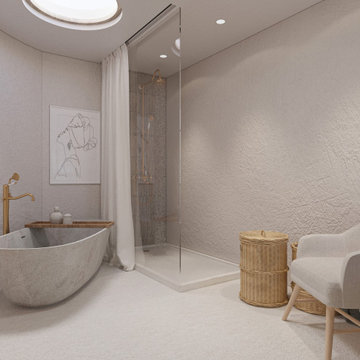
La Maison du Lac - salle de bain de la master suite
Mittelgroßes Nordisches Duschbad mit weißen Schränken, Einbaubadewanne, offener Dusche, weißen Fliesen, Travertinfliesen, weißer Wandfarbe, Betonboden, integriertem Waschbecken, weißem Boden, Duschvorhang-Duschabtrennung und Doppelwaschbecken in Sonstige
Mittelgroßes Nordisches Duschbad mit weißen Schränken, Einbaubadewanne, offener Dusche, weißen Fliesen, Travertinfliesen, weißer Wandfarbe, Betonboden, integriertem Waschbecken, weißem Boden, Duschvorhang-Duschabtrennung und Doppelwaschbecken in Sonstige
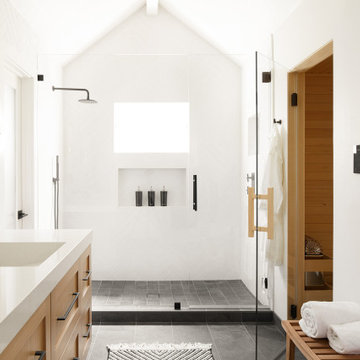
Klassisches Badezimmer in Dachschräge mit Schrankfronten im Shaker-Stil, hellen Holzschränken, weißen Fliesen, Unterbauwaschbecken, grauem Boden, Falttür-Duschabtrennung, weißer Waschtischplatte, Doppelwaschbecken, schwebendem Waschtisch und gewölbter Decke in San Francisco

The upstairs jack and Jill bathroom for two teenage boys was done in black and white palette. Concrete look, hex shaped tiles on the floor add depth and "cool" to the space. The contemporary lights and round metal framed mirror were mounted on a shiplap wall, again adding texture and layers to the space.

The main bathroom features the same palette of materials as the kitchen, while also incorporating a tall, reflective full-length mirror, a skylight with high light transmission and low solar heat gain and floor to ceiling double-glazed sashless window set next to a wall-hung vanity.
Combined, these features add up to a great sense of space and natural light. A free-standing bathtub in the centre of the room, allows for relaxation while enjoying a magnificent ocean view.

Kleines Country Duschbad mit weißen Schränken, Wandtoilette mit Spülkasten, weißen Fliesen, Keramikfliesen, weißer Wandfarbe, Zementfliesen für Boden, Einbauwaschbecken, Falttür-Duschabtrennung, schwarzer Waschtischplatte, Doppelwaschbecken, eingebautem Waschtisch und Schrankfronten mit vertiefter Füllung in Atlanta
Schwarze Badezimmer mit weißen Fliesen Ideen und Design
12