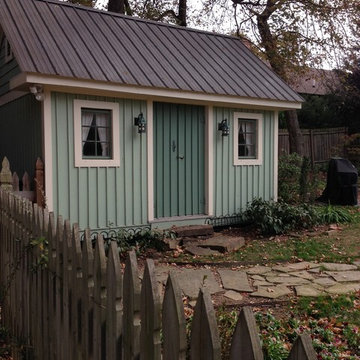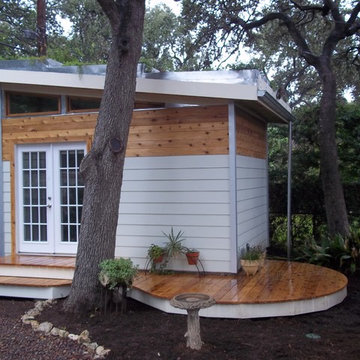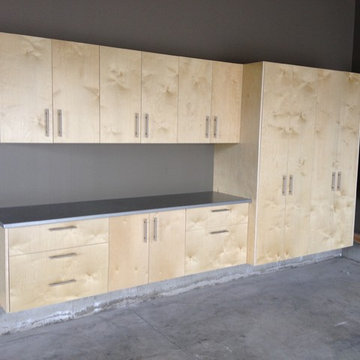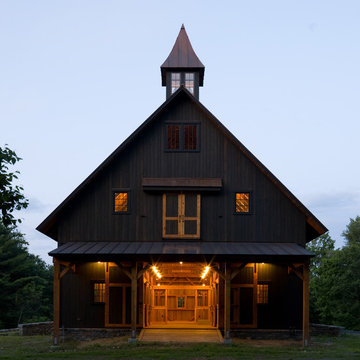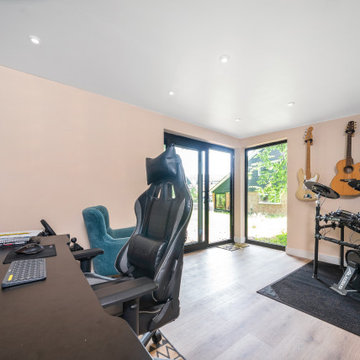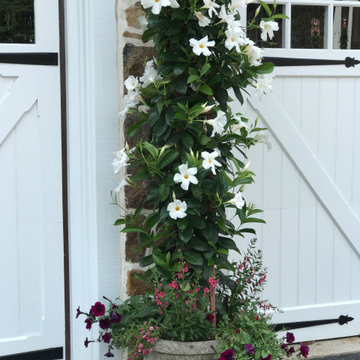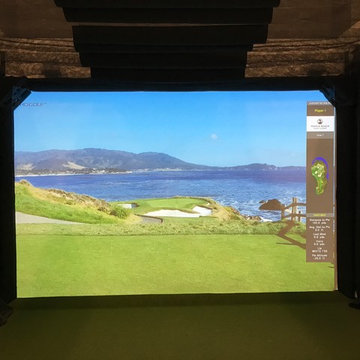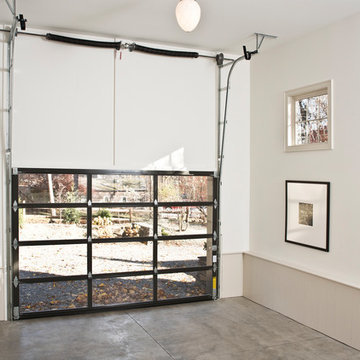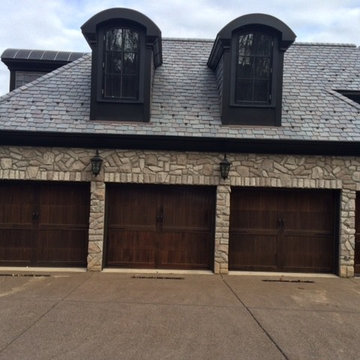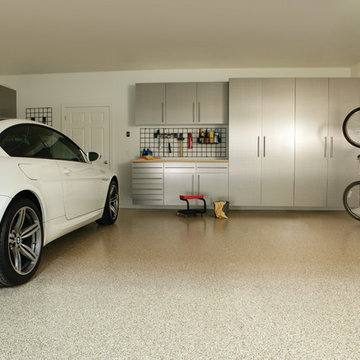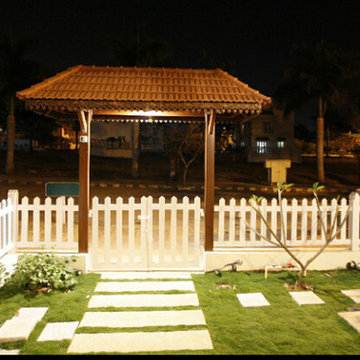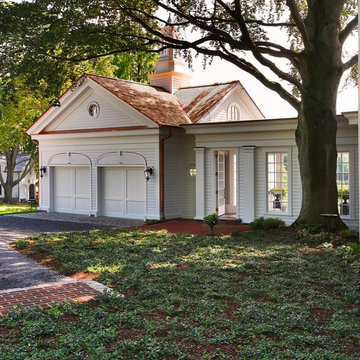Schwarze, Beige Garage und Gartenhaus Ideen und Design
Suche verfeinern:
Budget
Sortieren nach:Heute beliebt
81 – 100 von 15.719 Fotos
1 von 3
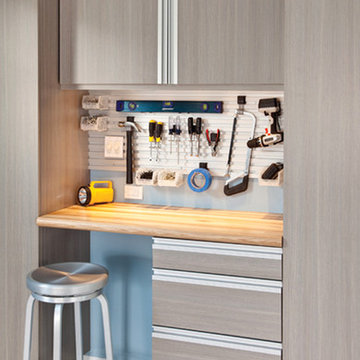
Mittelgroße Klassische Anbaugarage als Arbeitsplatz, Studio oder Werkraum in Cleveland
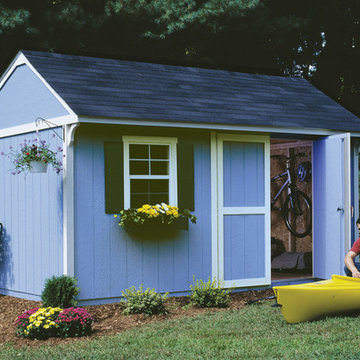
12x10 Shed with large front overhang to protect your entryway
This 12x10 shed is a great space to complete all your DIY projects! The Lexington is 12 ft. wide with 6 ft. sidewalls and a 9'4" ft. high peak. The 10-ft. depth ensures that you can store your lawn/garden tools while still having the space you need to add a workbench for projects. If you think you will need extra headroom as you walk inside, this is the ideal storage solution for you! The 12x10 Lexington can also be used as a:
✓ Art Studio ✓ Workshop ✓ Studio ✓ Chicken Coop ✓ Hobby Room ✓ Pool Shed ✓ Gardening Space
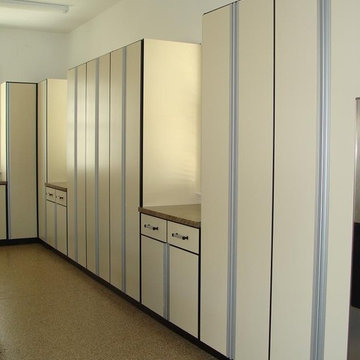
The cabinets wrap around the corners, meaning every inch of wall space is used for optimal storage.
Modernes Gartenhaus in Denver
Modernes Gartenhaus in Denver
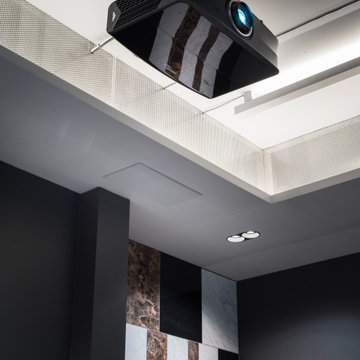
The Optoma UHZ65 projector in this unit is used for the golf simulator as well as movie nights for the whole family.
Moderne Garage in Sonstige
Moderne Garage in Sonstige
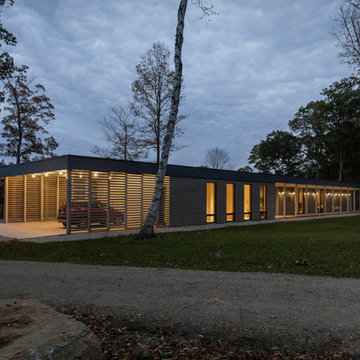
Grander Views is a refreshing change of pace for a New York City couple. Bird’s-eye views of Connecticut’s meadows and valleys connect the home with its grand scenery. Stretching across this linear, single-story house are cedar siding and full-height windows and doors. Wooden posts break up the interior and assemble its grid-like form: with the carport and guest quarters on one side, and the primary residence on the other, the arrangement exposes the charming outdoors and pool on the south side. A central foyer and the sheltering private forest peacefully nestle the home away from the hustle and bustle of the big city.
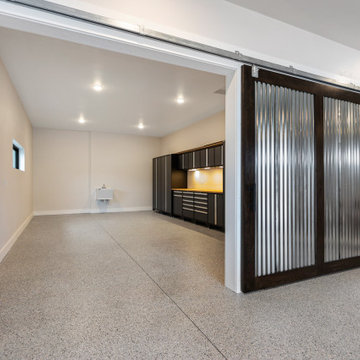
Add a fun industrial feel to your garage with a custom corrugated metal barn door.
Geräumige Klassische Anbaugarage in Sonstige
Geräumige Klassische Anbaugarage in Sonstige
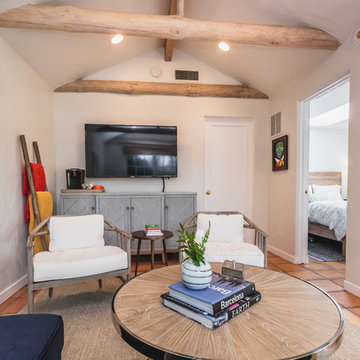
Pool house / guest house makeover. Complete remodel of bathroom. New lighting, paint, furniture, window coverings, and accessories.
Freistehende, Mittelgroße Eklektische Garage als Arbeitsplatz, Studio oder Werkraum in Sacramento
Freistehende, Mittelgroße Eklektische Garage als Arbeitsplatz, Studio oder Werkraum in Sacramento
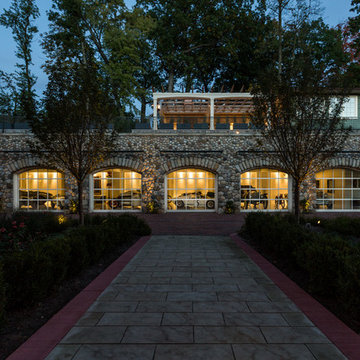
Lowell Custom Homes, Lake Geneva, WI. Lake house in Fontana, Wi. Glass garage doors from Doors by Russ. Classic Shingle Style architecture with fieldstone multiple garage showroom to house vintage car collection. Pool house and infinity pool above with pergola.
Schwarze, Beige Garage und Gartenhaus Ideen und Design
5


