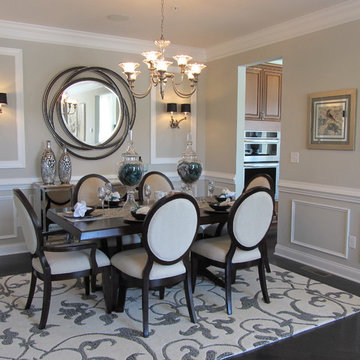Schwarze Esszimmer mit braunem Boden Ideen und Design
Suche verfeinern:
Budget
Sortieren nach:Heute beliebt
161 – 180 von 2.177 Fotos
1 von 3
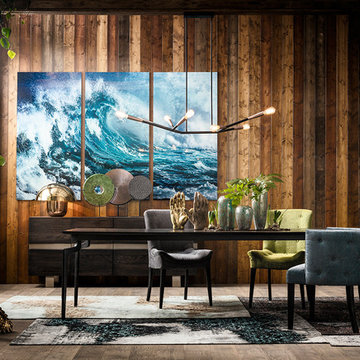
Тоска по природе и спокойствию в наших собственных четырёх стенах формирует потребность в высеченных декоративных элементах из натуральных материалов. Elements связаны с архаичными ландшафтами и демонстрируют захватывающее сочетание древесины, стекла и металла. Мебель имеет прямые и ясные формы, текстуру кожи, декоративного камня и дерева, которые сошлись воедино и формируют согревающий интерьер. Коллекция включает решения для обстановки гостиной, где представлены комплекты корпусной мебели, столы из массива для обеденной зоны в сочетании с элегантными стульями. Естественный шарм коллекции подчеркивают оригинальные аксессуары и живописные картины.
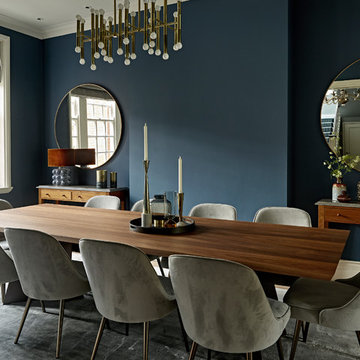
Mittelgroßes, Geschlossenes Mid-Century Esszimmer mit blauer Wandfarbe, hellem Holzboden und braunem Boden in London
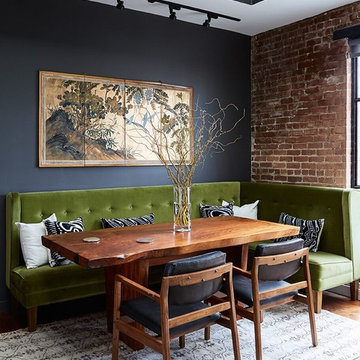
Matt Sartain Photography
Industrial Esszimmer mit schwarzer Wandfarbe, braunem Holzboden und braunem Boden in San Francisco
Industrial Esszimmer mit schwarzer Wandfarbe, braunem Holzboden und braunem Boden in San Francisco
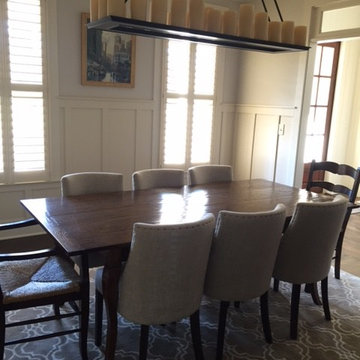
Geschlossenes, Mittelgroßes Landhausstil Esszimmer ohne Kamin mit beiger Wandfarbe, dunklem Holzboden und braunem Boden in Raleigh
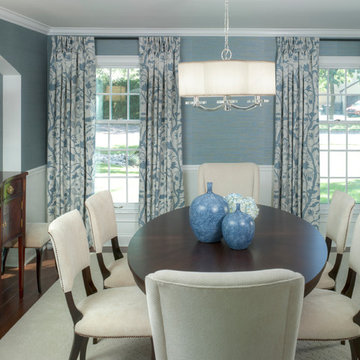
WINNER OF IDS DESIGNER OF THE YEAR AWARD 2014
Like all the spaces we design, this room is totally about the people who live in it. True, the room started as a blank empty box, and while this couple likes architectural interest, the low ceiling was a challenge. Our solution was to add a wonderful niche – perfect to correct the uneven window wall AND indulge an architectural craving. Au courante grass cloth wallpaper and a modern rug are the perfect foil for the refreshing furnishings and appointments that span from 19th century to mid-century to modern.

The dining room is framed by a metallic silver ceiling and molding alongside red and orange striped draperies paired with woven wood blinds. A contemporary nude painting hangs above a pair of vintage ivory lamps atop a vintage orange buffet.
Black rattan chairs with red leather seats surround a transitional stained trestle table, and the teal walls set off the room’s dark walnut wood floors and aqua blue hemp and wool rug.
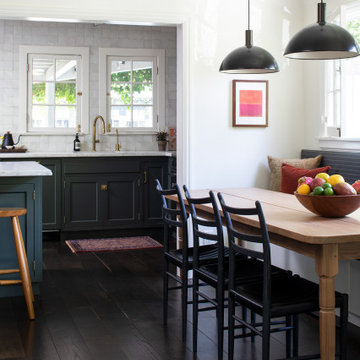
A custom built-in banquette in the dining room off the kitchen. We had a custom farm table made to fit the long length of the space.
Kleine Stilmix Frühstücksecke mit weißer Wandfarbe, dunklem Holzboden und braunem Boden in San Francisco
Kleine Stilmix Frühstücksecke mit weißer Wandfarbe, dunklem Holzboden und braunem Boden in San Francisco
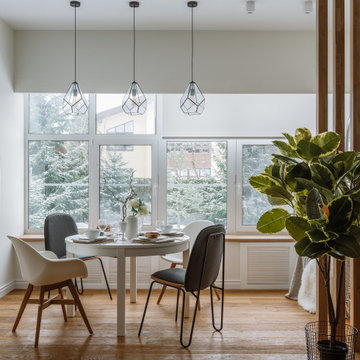
Großes, Geschlossenes Nordisches Esszimmer mit weißer Wandfarbe, braunem Holzboden, braunem Boden und Gaskamin in Moskau

A contemporary craftsman East Nashville eat-in kitchen featuring an open concept with white cabinets against light grey walls and dark wood floors. Interior Designer & Photography: design by Christina Perry
design by Christina Perry | Interior Design
Nashville, TN 37214
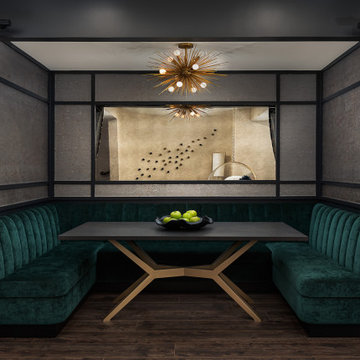
Basement Remodel with multiple areas for work, play and relaxation.
Großes Klassisches Esszimmer mit grauer Wandfarbe, Vinylboden und braunem Boden in Chicago
Großes Klassisches Esszimmer mit grauer Wandfarbe, Vinylboden und braunem Boden in Chicago
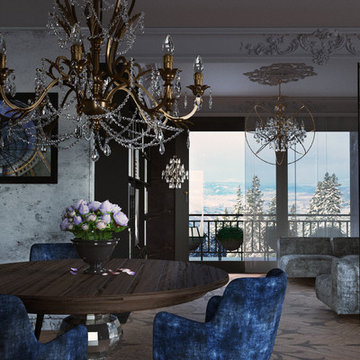
Интерьер этой квартиры в Доломитах, северной горной части Италии разрабатывался для русской семейной пары . Для реконструкции были выбраны апартаменты 140 кв м в небольшом итальянском городке с достаточной инфраструктурой, расположенном на красивейшем горном озере в непосредственной близости от горнолыжных курортов для катания на лыжах зимой, а так же рядом с горными велосипедными и пешеходными тропами для отдыха летом. То есть в качестве круглогодичной дачи на время отдыха. Сначала проект был задуман как база с несколькими спальнями для друзей и просторной кухней и лонж зоной для вечеринок. Однако в процессе оформления недвижимости, познакомившись с местной культурой, природой и традициями, семейная пара решила изменить направление проекта в сторону личного комфорта, пространства, созданного исключительно для двоих. L'interno di questo appartamento nelle Dolomiti, la parte settentrionale montuosa dell'Italia, è stato progettato per una coppia sposata russa. Per la ristrutturazione, appartamenti di 140 mq sono stati scelti in una piccola città italiana con un'infrastruttura sufficiente situata su un bellissimo lago di montagna in prossimità di località sciistiche per lo sci in inverno, così come vicino a mountain bike e sentieri per le vacanze estive. Cioè, come un cottage estivo tutto l'anno per il resto. Inizialmente il progetto è stato concepito come una base con diverse camere da letto per gli amici e una spaziosa cucina e una zona lounge per le feste. Tuttavia, nel processo di registrazione immobiliare, avendo familiarizzato con la cultura, la natura e le tradizioni locali, la coppia ha deciso di cambiare la direzione del progetto verso il comfort personale, spazio creato esclusivamente per due.
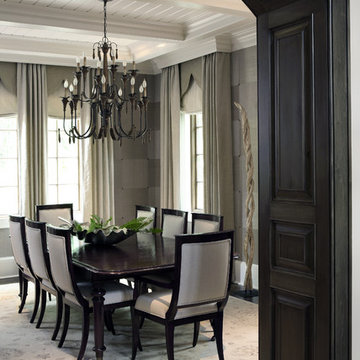
Our client wanted their dream home to be an informal place where they could easily entertain and enjoy themselves. We were awarded the interior design and architectural specification package, which allowed us to recommend substantial alterations prior to construction, including raising the ceiling height, removing walls, reconfiguring rooms and entrances, and specifying appealing ceiling, wall and flooring treatments. In this dining room, we added a partial wall and a dark, wood stained transition arch. The partial wall increases the feel of privacy in the room. We cut wallpaper into squares and turned each square when hanging it, to create a subtle, textured visual effect. Each corner has nail head accents. We added a gothic-inspired valance to the window treatments and integrated the drapery cornices into crown molding. This creates crown molding along the room's perimeter with a flowing, seamless appearance.
Chris Little Photography
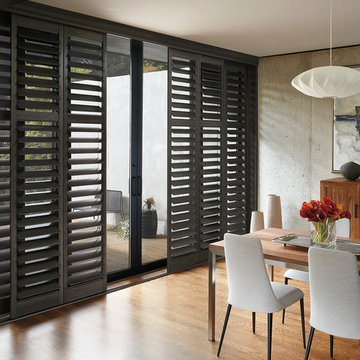
Bypass Shutters with divider rails
Geschlossenes, Großes Industrial Esszimmer mit grauer Wandfarbe, braunem Holzboden und braunem Boden in Las Vegas
Geschlossenes, Großes Industrial Esszimmer mit grauer Wandfarbe, braunem Holzboden und braunem Boden in Las Vegas
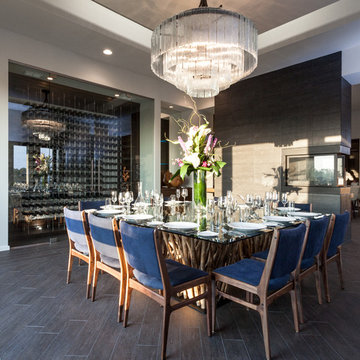
Photographer Kat Alves
Großes Klassisches Esszimmer mit weißer Wandfarbe, Porzellan-Bodenfliesen, Tunnelkamin, gefliester Kaminumrandung und braunem Boden in Sacramento
Großes Klassisches Esszimmer mit weißer Wandfarbe, Porzellan-Bodenfliesen, Tunnelkamin, gefliester Kaminumrandung und braunem Boden in Sacramento
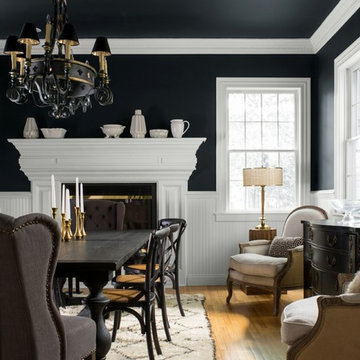
(Wall): Black Ink 2127-20, Aura Eggshell (Trim): Chantilly Lace OC-65 Aura Semi-Gloss (Ceiling): Black Ink 2127-20, Aura Interior Matte
Klassisches Esszimmer mit braunem Holzboden, braunem Boden und schwarzer Wandfarbe in New York
Klassisches Esszimmer mit braunem Holzboden, braunem Boden und schwarzer Wandfarbe in New York
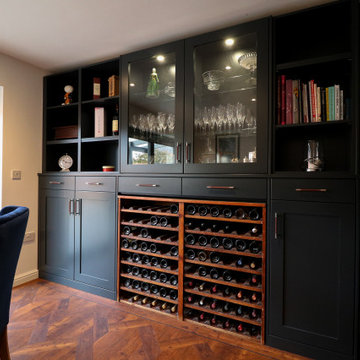
Bespoke storage units are as popular a feature as ever, with the need to reduce clutter and organise possessions paramount. Our client approached us to create a bespoke bookcase to suit a reception room as part of a larger renovation project that encompassed an outdoor pergola, bespoke spiral staircase and bedroom renovation at their Colchester, Essex property.
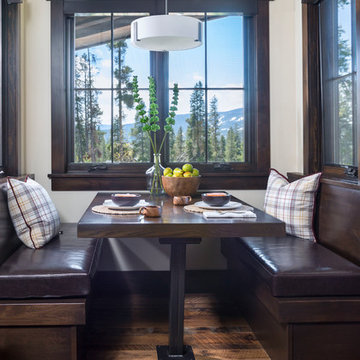
Reclaimed flooring by Reclaimed DesignWorks. Photos by Emily Minton Redfield Photography.
Kleine Rustikale Wohnküche ohne Kamin mit weißer Wandfarbe, braunem Holzboden und braunem Boden in Denver
Kleine Rustikale Wohnküche ohne Kamin mit weißer Wandfarbe, braunem Holzboden und braunem Boden in Denver
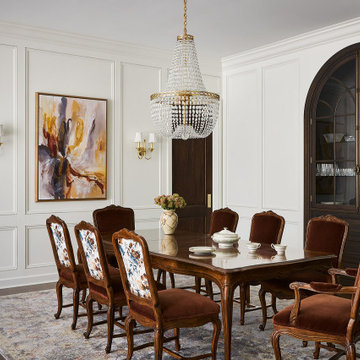
Geschlossenes Klassisches Esszimmer mit weißer Wandfarbe, dunklem Holzboden, braunem Boden und Wandpaneelen in Chicago
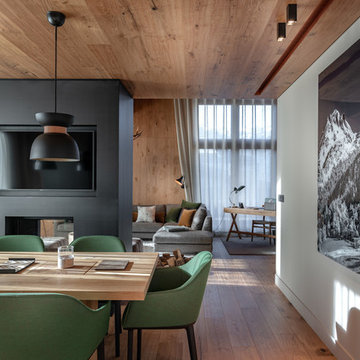
Hermitage Mountain Residences, photo © StudioChevojon
Uriges Esszimmer mit weißer Wandfarbe, braunem Holzboden, Tunnelkamin und braunem Boden in Toulouse
Uriges Esszimmer mit weißer Wandfarbe, braunem Holzboden, Tunnelkamin und braunem Boden in Toulouse
Schwarze Esszimmer mit braunem Boden Ideen und Design
9
