Schwarze Esszimmer mit eingelassener Decke Ideen und Design
Suche verfeinern:
Budget
Sortieren nach:Heute beliebt
61 – 80 von 90 Fotos
1 von 3
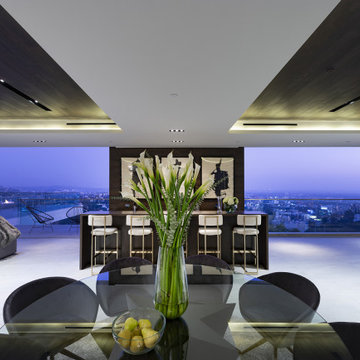
Los Tilos Hollywood Hills luxury home modern open plan dining room with glass wall views. Photo by William MacCollum.
Offenes, Geräumiges Modernes Esszimmer mit Porzellan-Bodenfliesen, weißem Boden und eingelassener Decke in Los Angeles
Offenes, Geräumiges Modernes Esszimmer mit Porzellan-Bodenfliesen, weißem Boden und eingelassener Decke in Los Angeles
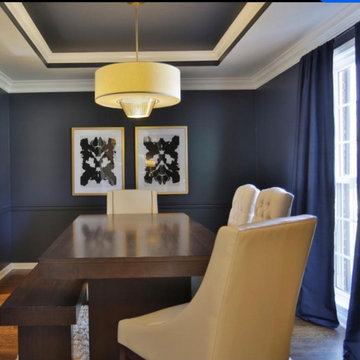
Mittelgroße Moderne Wohnküche mit blauer Wandfarbe, dunklem Holzboden, braunem Boden und eingelassener Decke in Louisville
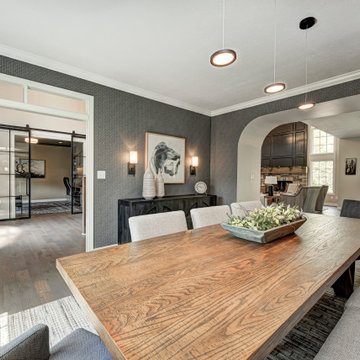
With a vision to blend functionality and aesthetics seamlessly, our design experts embarked on a journey that breathed new life into every corner.
A formal dining room exudes a warm restaurant ambience by adding a banquette. The adjacent kitchen table was removed, welcoming diners into this sophisticated and inviting area.
Project completed by Wendy Langston's Everything Home interior design firm, which serves Carmel, Zionsville, Fishers, Westfield, Noblesville, and Indianapolis.
For more about Everything Home, see here: https://everythinghomedesigns.com/
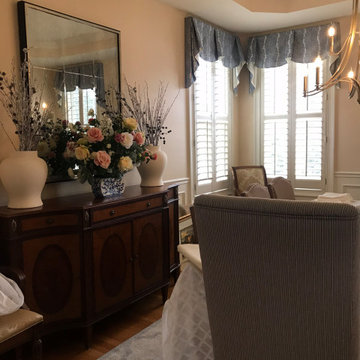
Chris had Shutters but the room needed softening and nothing adds charm like pretty fabric. Chris really wanted to show off the pretty print. So after much deliberation we went with these classic yet elegant toppers.
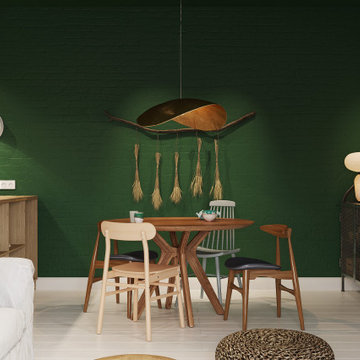
Offenes, Mittelgroßes Stilmix Esszimmer mit grüner Wandfarbe, hellem Holzboden, weißem Boden, eingelassener Decke und Ziegelwänden in Hamburg
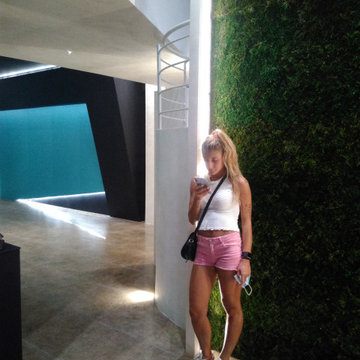
Großes Modernes Esszimmer mit bunten Wänden, Porzellan-Bodenfliesen, gelbem Boden, eingelassener Decke und Tapetenwänden in Sonstige
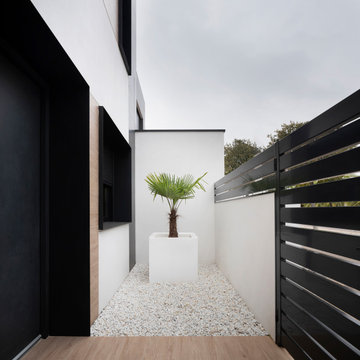
CASA VILO
La casa se ubica en el entorno de Xativa, un pequeño municipio de la comunidad valenciana.
En ella, el trabajo más interesante se encuentra en la tecnología empleada para alcanzar el confort climático, donde fue necesario un estudio y trabajo en conjunto con técnicos especialistas. La forma y materiales están pensados para aportar eficiencia al sistema a la vez de buscar una línea estética que de conjunto a la vivienda, Como podemos ver tanto en interiores, como en fachada.
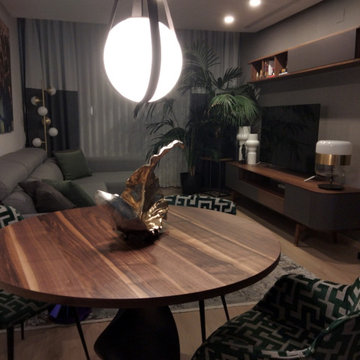
Mesa de comedor y sillones tapizados en verde y gris con motivos geométricos.
El mobiliario combina las maderas clásicas en acabados naturales con los lacados grises y negros. El color de los tapizados marca la pauta a seguir en las distintas estancias. Se consigue el estilo sereno y con recuerdos art-decó requeridos.
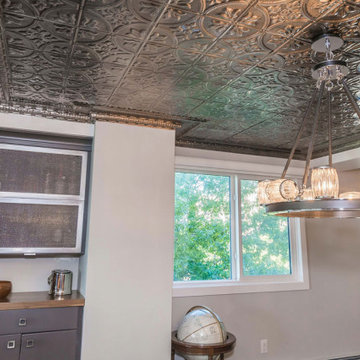
A beautifully decorated ornamental style tin ceiling is the focus in this dining room. The glass globes of the chandelier have an old world feel to it adding to the uniqueness of the space. The decor adds a worldly feel to it keeping it on theme.
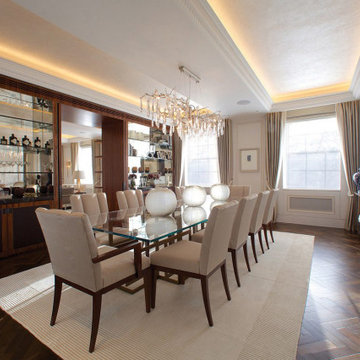
Elegant and traditional dining room with large mirrored display.
Geschlossenes, Großes Klassisches Esszimmer mit beiger Wandfarbe, dunklem Holzboden, braunem Boden und eingelassener Decke in London
Geschlossenes, Großes Klassisches Esszimmer mit beiger Wandfarbe, dunklem Holzboden, braunem Boden und eingelassener Decke in London
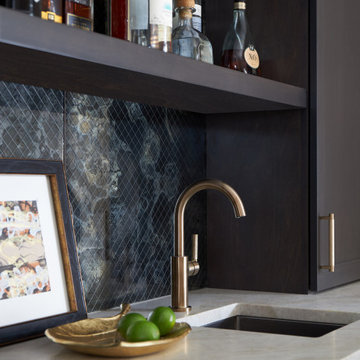
Download our free ebook, Creating the Ideal Kitchen. DOWNLOAD NOW
As with most projects, it all started with the kitchen layout. The home owners came to us wanting to upgrade their kitchen and overall aesthetic in their suburban home, with a combination of fresh paint, updated finishes, and improved flow for more ease when doing everyday activities.
A monochromatic, earth-toned palette left the kitchen feeling uninspired. It lacked the brightness they wanted from their space. An eat-in table underutilized the available square footage. The butler’s pantry was out of the way and hard to access, and the dining room felt detached from the kitchen.
Lead Designer, Stephanie Cole, saw an improved layout for the spaces that were no longer working for this family. By eliminating an existing wall between the kitchen and dining room, and relocating the bar area to the dining room, we opened up the kitchen, providing all the space we needed to create a dreamy and functional layout. A new perimeter configuration promoted circulation while also making space for a large and functional island loaded with seating – a must for any family. Because an island that isn’t big enough for everyone (and a few more) is a recipe for disaster. The light white cabinetry is fresh and contrasts with the deeper tones in the wood flooring, creating a modern aesthetic that is elevated, yet approachable for everyday living.
With better flow as the overarching goal, we made some structural changes too. To remove a bottleneck in the entryway, we angled one of the dining room walls to create more natural separation between rooms and facilitate ease of movement throughout the large space.
At The Kitchen Studio, we believe a well-designed kitchen uses every square inch to the fullest. By starting from scratch, it was possible to rethink the entire kitchen layout and design the space according to how it is used, because the kitchen shouldn’t make it harder to feed the family. A new location for the existing range, flanked by a new column refrigerator and freezer on each side, worked to anchor the space. The very large and very spacious island (a dream island if we do say so ourselves) now houses the primary sink and provides ample space for food prep and family gathering.
The new kitchen table and coordinating banquette seating provide a cozy nook for quick breakfasts before school or work, and evening homework sessions. Elegant gold details catch the natural light, elevating the aesthetic.
The dining room was transformed into one of this client’s favorite spaces and we couldn’t agree more. We saw an opportunity to give the dining room a more distinguished identity by closing off the entrance from the foyer. The relocated wet bar enhances the sophisticated vibe of this gathering space, complete with beautiful antique mirror tiles and open shelving encased by moody built-in cabinets.
Updated furnishings add warmth. A rich walnut table is paired with custom chairs in a muted coral fabric. The large, transitional chandelier grounds the room, pairing beautifully with the gold finishes prevalent in the faucet and cabinet hardware. Linen-inspired wallpaper and cream-toned window treatments add to the glamorous feel of this entertainment space.
There is no way around it. The laundry room was cramped. The large washer and dryer blocked access to the sink and left little room for the space to serve its other essential function – as a mudroom. Because we reworked the kitchen layout to create more space overall, we could rethink the mudroom too – an essential for any busy family. The first step was moving the washer and dryer to an existing area on the second floor, where most of the family’s laundry lives (no one wants to carry laundry up and down the stairs if they don’t have to anyway). This is a more functional solution and opened up the space for all the mudroom necessities – including the existing kitchen refrigerator, loads of built-in cubbies, and a bench.
It’s hard to not fall in love with every detail of a new space, especially when it serves your day-to-day life. But that doesn’t mean the clients didn’t have their favorite features they use on the daily. This remodel was focused largely on function with a new kitchen layout. And it’s the functional features that have the biggest impact. The large island provides much needed workspace in the kitchen and is a spot where everyone gathers together – it grounds the space and the family. And the custom counter stools are the icing on the cake. The nearby mudroom has everything their previous space was lacking – ample storage, space for everyone’s essentials, and the beloved cement floor tiles that are both durable and artistic.
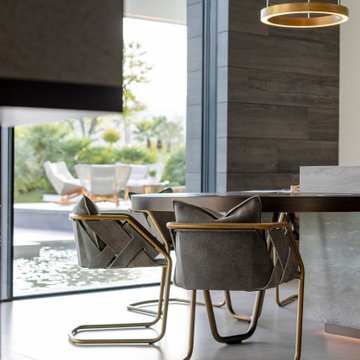
Serenity Indian Wells luxury desert home modern kitchen breakfast table. Photo by William MacCollum.
Geräumige Moderne Frühstücksecke mit bunten Wänden, Porzellan-Bodenfliesen, weißem Boden und eingelassener Decke in Los Angeles
Geräumige Moderne Frühstücksecke mit bunten Wänden, Porzellan-Bodenfliesen, weißem Boden und eingelassener Decke in Los Angeles
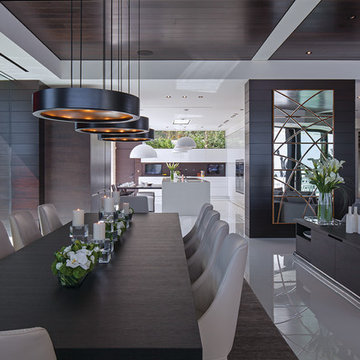
Laurel Way Beverly Hills luxury home modern open plan dining room. Photo by Art Gray Photography.
Offenes, Geräumiges Modernes Esszimmer mit weißem Boden und eingelassener Decke in Los Angeles
Offenes, Geräumiges Modernes Esszimmer mit weißem Boden und eingelassener Decke in Los Angeles

Gorgeous living and dining area with bobs of black and red.
Werner Straube
Geschlossenes, Großes Modernes Esszimmer mit weißer Wandfarbe, dunklem Holzboden, braunem Boden, Kamin, Kaminumrandung aus Holz und eingelassener Decke in Chicago
Geschlossenes, Großes Modernes Esszimmer mit weißer Wandfarbe, dunklem Holzboden, braunem Boden, Kamin, Kaminumrandung aus Holz und eingelassener Decke in Chicago
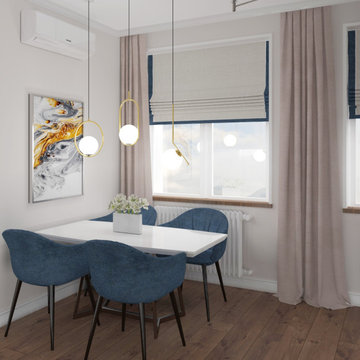
Mittelgroße Wohnküche ohne Kamin mit weißer Wandfarbe, dunklem Holzboden, braunem Boden, eingelassener Decke und Tapetenwänden in Moskau
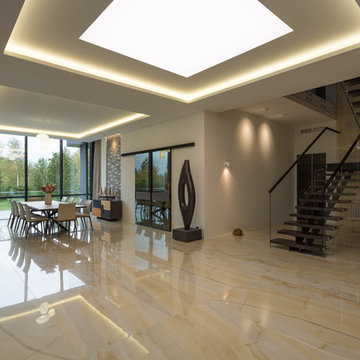
Интерьеры загородного дома в посёлке Монтевиль. Столовая с видом на сад.
Архитекторы: Дмитрий Глушков, Фёдор Селенин; Фото: Антон Лихтарович
Große Wohnküche mit beiger Wandfarbe, Porzellan-Bodenfliesen, buntem Boden, eingelassener Decke und Tapetenwänden in Moskau
Große Wohnküche mit beiger Wandfarbe, Porzellan-Bodenfliesen, buntem Boden, eingelassener Decke und Tapetenwänden in Moskau
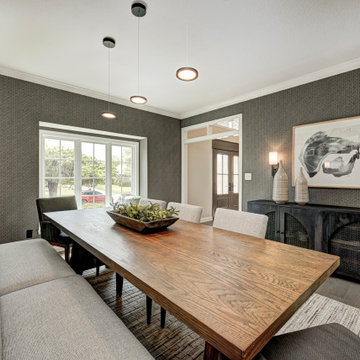
With a vision to blend functionality and aesthetics seamlessly, our design experts embarked on a journey that breathed new life into every corner.
A formal dining room exudes a warm restaurant ambience by adding a banquette. The adjacent kitchen table was removed, welcoming diners into this sophisticated and inviting area.
Project completed by Wendy Langston's Everything Home interior design firm, which serves Carmel, Zionsville, Fishers, Westfield, Noblesville, and Indianapolis.
For more about Everything Home, see here: https://everythinghomedesigns.com/
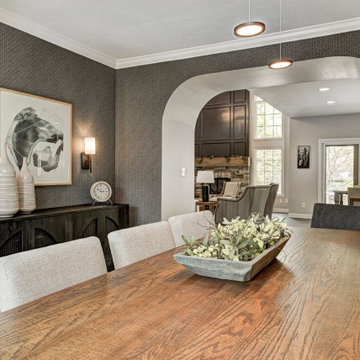
With a vision to blend functionality and aesthetics seamlessly, our design experts embarked on a journey that breathed new life into every corner.
A formal dining room exudes a warm restaurant ambience by adding a banquette. The adjacent kitchen table was removed, welcoming diners into this sophisticated and inviting area.
Project completed by Wendy Langston's Everything Home interior design firm, which serves Carmel, Zionsville, Fishers, Westfield, Noblesville, and Indianapolis.
For more about Everything Home, see here: https://everythinghomedesigns.com/
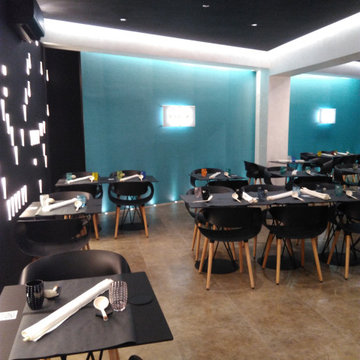
Großes Modernes Esszimmer mit bunten Wänden, Porzellan-Bodenfliesen, gelbem Boden, eingelassener Decke und Tapetenwänden in Sonstige

Großes Modernes Esszimmer mit bunten Wänden, Porzellan-Bodenfliesen, gelbem Boden, eingelassener Decke und Tapetenwänden in Sonstige
Schwarze Esszimmer mit eingelassener Decke Ideen und Design
4