Schwarze Esszimmer ohne Kamin Ideen und Design
Suche verfeinern:
Budget
Sortieren nach:Heute beliebt
1 – 20 von 2.400 Fotos
1 von 3
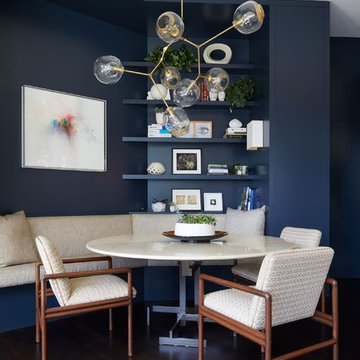
Kleines Modernes Esszimmer ohne Kamin mit blauer Wandfarbe und dunklem Holzboden in New York
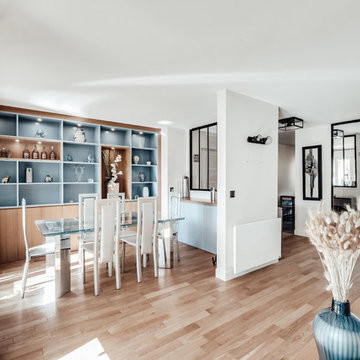
Nous avons décloisonné les pièces, redonnant du lien entre la cuisine et la salle à manger grace à la création d'une verrière sur mesure. Nous avons créé un petit espace bureau, séparé par une bibliothèque sur mesure. Nous avons délimité l'espace TV grâce à une tête de canapé sur mesure. Nous avons rénové les sols, la plomberie et l'électricité. Un bleu clair permet d'harmoniser la décoration de toute la pièce.
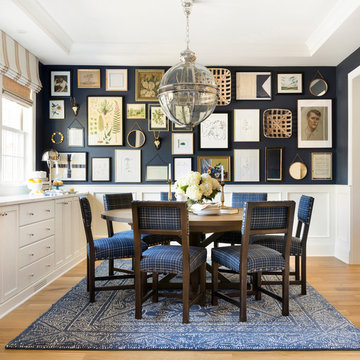
Spacecrafting Photography
Geschlossenes Maritimes Esszimmer ohne Kamin mit schwarzer Wandfarbe und hellem Holzboden in Minneapolis
Geschlossenes Maritimes Esszimmer ohne Kamin mit schwarzer Wandfarbe und hellem Holzboden in Minneapolis
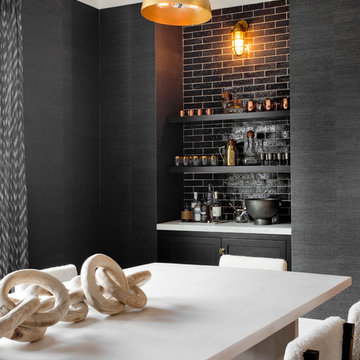
Geschlossenes, Großes Nordisches Esszimmer ohne Kamin mit grauer Wandfarbe, hellem Holzboden und beigem Boden in New York

A bold gallery wall backs the dining space of the great room.
Photo by Adam Milliron
Großes, Offenes Eklektisches Esszimmer ohne Kamin mit weißer Wandfarbe, hellem Holzboden und beigem Boden in Sonstige
Großes, Offenes Eklektisches Esszimmer ohne Kamin mit weißer Wandfarbe, hellem Holzboden und beigem Boden in Sonstige

Mocha grass cloth lines the walls, oversized bronze pendant with brass center hangs over custom 7.5 foot square x base dining table, custom faux leather dining chairs.
Meghan Beierle

Laura McNutt
Geschlossenes, Mittelgroßes Landhausstil Esszimmer ohne Kamin mit schwarzer Wandfarbe, hellem Holzboden und braunem Boden in Sonstige
Geschlossenes, Mittelgroßes Landhausstil Esszimmer ohne Kamin mit schwarzer Wandfarbe, hellem Holzboden und braunem Boden in Sonstige

In this serene family home we worked in a palette of soft gray/blues and warm walnut wood tones that complimented the clients' collection of original South African artwork. We happily incorporated vintage items passed down from relatives and treasured family photos creating a very personal home where this family can relax and unwind. Interior Design by Lori Steeves of Simply Home Decorating Inc. Photos by Tracey Ayton Photography.
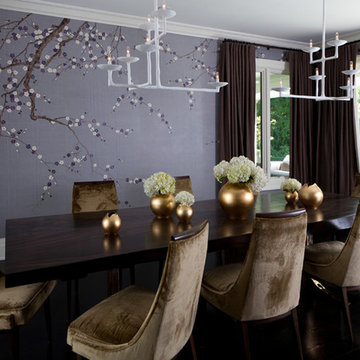
Modern dining room in Atherton, CA has a zen vibe, cool textures and surfaces, and edgy details. French doors open to patio and grand lawn in the rear of the home.
Kathryn MacDonald Photography - www.macdonaldphoto.com,
Marie Christine Design

Michelle Rose Photography
Geschlossenes, Großes Klassisches Esszimmer ohne Kamin mit schwarzer Wandfarbe und dunklem Holzboden in New York
Geschlossenes, Großes Klassisches Esszimmer ohne Kamin mit schwarzer Wandfarbe und dunklem Holzboden in New York
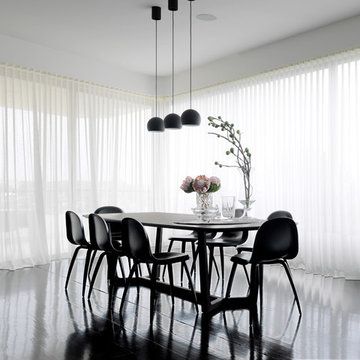
Justin Alexander
Modernes Esszimmer ohne Kamin mit weißer Wandfarbe und dunklem Holzboden in Sydney
Modernes Esszimmer ohne Kamin mit weißer Wandfarbe und dunklem Holzboden in Sydney

Blue grasscloth dining room.
Phil Goldman Photography
Mittelgroßes, Geschlossenes Klassisches Esszimmer ohne Kamin mit blauer Wandfarbe, braunem Holzboden, braunem Boden und Tapetenwänden in Chicago
Mittelgroßes, Geschlossenes Klassisches Esszimmer ohne Kamin mit blauer Wandfarbe, braunem Holzboden, braunem Boden und Tapetenwänden in Chicago
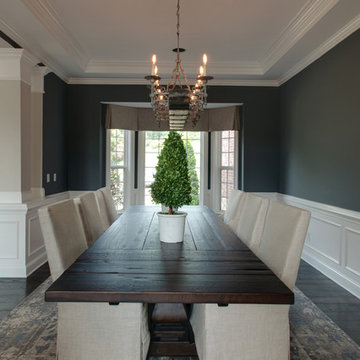
Different angle. Look at the details on the area rug.... we just love it!
Großes Klassisches Esszimmer ohne Kamin mit grauer Wandfarbe, dunklem Holzboden und braunem Boden in Nashville
Großes Klassisches Esszimmer ohne Kamin mit grauer Wandfarbe, dunklem Holzboden und braunem Boden in Nashville
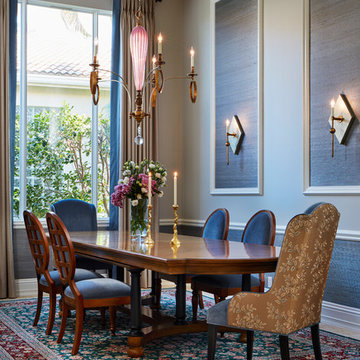
Offenes, Mittelgroßes Klassisches Esszimmer ohne Kamin mit blauer Wandfarbe in Miami
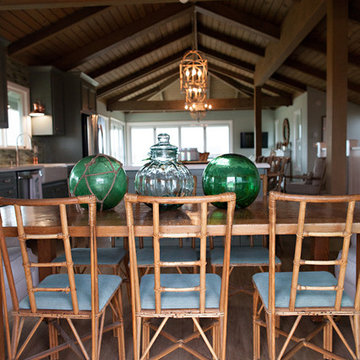
By What Shanni Saw
Große Maritime Wohnküche ohne Kamin mit blauer Wandfarbe und dunklem Holzboden in San Francisco
Große Maritime Wohnküche ohne Kamin mit blauer Wandfarbe und dunklem Holzboden in San Francisco
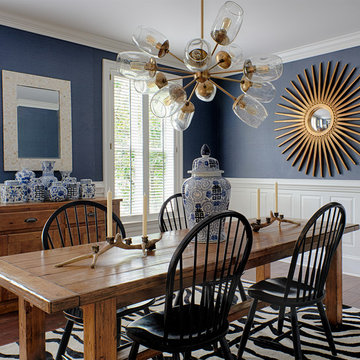
Albert Yee
Geschlossenes Klassisches Esszimmer ohne Kamin mit blauer Wandfarbe und dunklem Holzboden in Philadelphia
Geschlossenes Klassisches Esszimmer ohne Kamin mit blauer Wandfarbe und dunklem Holzboden in Philadelphia
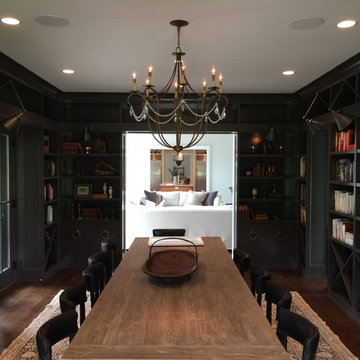
This multi purpose room serves multiple purposes for our clients family. It will be a place to to entertain, have dinner parties and a spot where children can do their homework or school projects. Photo taken by John Toniolo
John Toniolo Architect
Jeff Harting
North Shore Architect
Michigan Architect
Custom Home, Farmhouse
John Toniolo Architect
Jeff Harting

Olin Redmon Photography
Geschlossenes, Kleines Uriges Esszimmer ohne Kamin mit beiger Wandfarbe und braunem Holzboden in Atlanta
Geschlossenes, Kleines Uriges Esszimmer ohne Kamin mit beiger Wandfarbe und braunem Holzboden in Atlanta

The brief for this project was for the house to be at one with its surroundings.
Integrating harmoniously into its coastal setting a focus for the house was to open it up to allow the light and sea breeze to breathe through the building. The first floor seems almost to levitate above the landscape by minimising the visual bulk of the ground floor through the use of cantilevers and extensive glazing. The contemporary lines and low lying form echo the rolling country in which it resides.

This project began with a handsome center-entrance Colonial Revival house in a neighborhood where land values and house sizes had grown enormously since my clients moved there in the 1980s. Tear-downs had become standard in the area, but the house was in excellent condition and had a lovely recent kitchen. So we kept the existing structure as a starting point for additions that would maximize the potential beauty and value of the site
A highly detailed Gambrel-roofed gable reaches out to the street with a welcoming entry porch. The existing dining room and stair hall were pushed out with new glazed walls to create a bright and expansive interior. At the living room, a new angled bay brings light and a feeling of spaciousness to what had been a rather narrow room.
At the back of the house, a six-sided family room with a vaulted ceiling wraps around the existing kitchen. Skylights in the new ceiling bring light to the old kitchen windows and skylights.
At the head of the new stairs, a book-lined sitting area is the hub between the master suite, home office, and other bedrooms.
Schwarze Esszimmer ohne Kamin Ideen und Design
1