Schwarze Gästetoilette mit blauer Wandfarbe Ideen und Design
Suche verfeinern:
Budget
Sortieren nach:Heute beliebt
181 – 200 von 372 Fotos
1 von 3
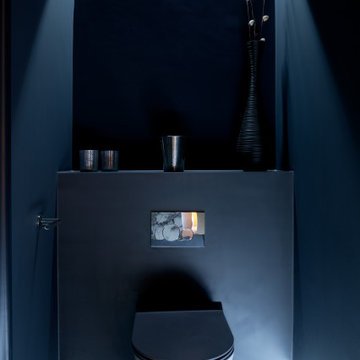
Part of a larger home renovation in Clifton this cloakroom offered a rare opportunity for our designer Tim; the brief was for something striking, a talking point and a memorable space for guests to use. With an open brief Tim was given the chance to do something different. The result is a moody space, strikingly different to the light and bright hallway if leads from. Three lighting settings create atmosphere, contrast or practical lighting depending on the users needs. A striking marble pedestal sink with floor to ceiling mirror and open shelving are the focal point of the room making sure it’s a space to remember.
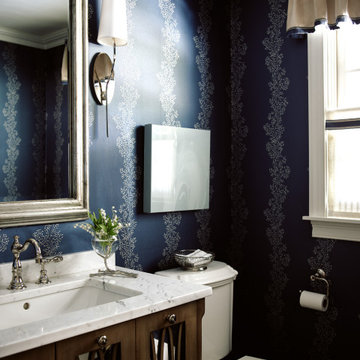
Mittelgroße Klassische Gästetoilette mit verzierten Schränken, Schränken im Used-Look, Wandtoilette mit Spülkasten, blauer Wandfarbe, dunklem Holzboden, Unterbauwaschbecken, Marmor-Waschbecken/Waschtisch, braunem Boden, weißer Waschtischplatte, freistehendem Waschtisch und Tapetenwänden in Boston
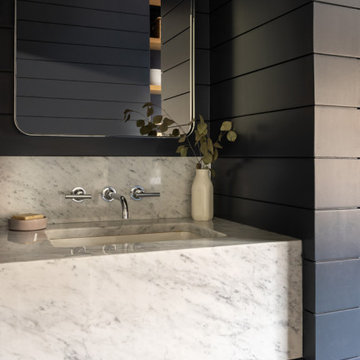
Our Long Island studio designed this stunning home with bright neutrals and classic pops to create a warm, welcoming home with modern amenities. In the kitchen, we chose a blue and white theme and added leather high chairs to give it a classy appeal. Sleek pendants add a hint of elegance.
In the dining room, comfortable chairs with chequered upholstery create a statement. We added a touch of drama by painting the ceiling a deep aubergine. AJI also added a sitting space with a comfortable couch and chairs to bridge the kitchen and the main living space. The family room was designed to create maximum space for get-togethers with a comfy sectional and stylish swivel chairs. The unique wall decor creates interesting pops of color. In the master suite upstairs, we added walk-in closets and a twelve-foot-long window seat. The exquisite en-suite bathroom features a stunning freestanding tub for relaxing after a long day.
---
Project designed by Long Island interior design studio Annette Jaffe Interiors. They serve Long Island including the Hamptons, as well as NYC, the tri-state area, and Boca Raton, FL.
For more about Annette Jaffe Interiors, click here:
https://annettejaffeinteriors.com/
To learn more about this project, click here:
https://annettejaffeinteriors.com/residential-portfolio/long-island-renovation/
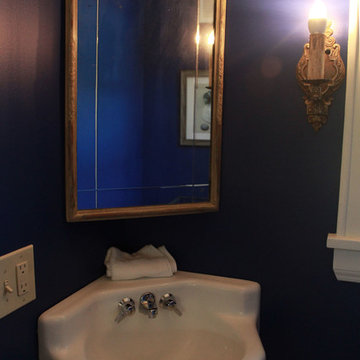
CPK Construction
Kleine Klassische Gästetoilette mit Wandtoilette mit Spülkasten, blauer Wandfarbe, braunem Holzboden, Wandwaschbecken, braunem Boden, Mineralwerkstoff-Waschtisch und weißer Waschtischplatte in Cleveland
Kleine Klassische Gästetoilette mit Wandtoilette mit Spülkasten, blauer Wandfarbe, braunem Holzboden, Wandwaschbecken, braunem Boden, Mineralwerkstoff-Waschtisch und weißer Waschtischplatte in Cleveland
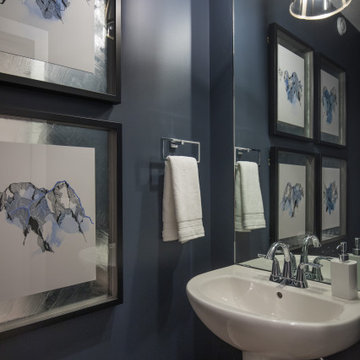
Kleine Country Gästetoilette mit blauer Wandfarbe und Sockelwaschbecken in Calgary
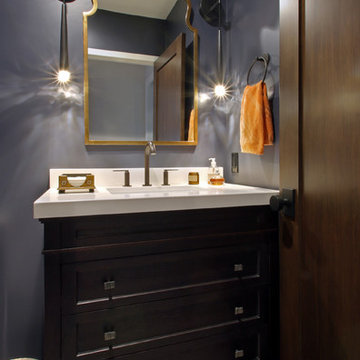
Ellen Smiler
Kleine Moderne Gästetoilette mit verzierten Schränken, dunklen Holzschränken, Wandtoilette mit Spülkasten, blauer Wandfarbe, Unterbauwaschbecken und Quarzwerkstein-Waschtisch in Los Angeles
Kleine Moderne Gästetoilette mit verzierten Schränken, dunklen Holzschränken, Wandtoilette mit Spülkasten, blauer Wandfarbe, Unterbauwaschbecken und Quarzwerkstein-Waschtisch in Los Angeles
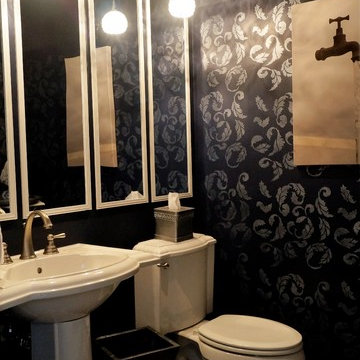
Klassische Gästetoilette mit blauer Wandfarbe, Porzellan-Bodenfliesen und Sockelwaschbecken in Kolumbus
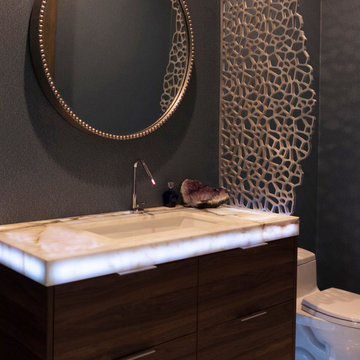
Kleine Moderne Gästetoilette mit flächenbündigen Schrankfronten, dunklen Holzschränken, Toilette mit Aufsatzspülkasten, blauer Wandfarbe, Marmorboden, Unterbauwaschbecken, Onyx-Waschbecken/Waschtisch, grauem Boden und grauer Waschtischplatte in Los Angeles
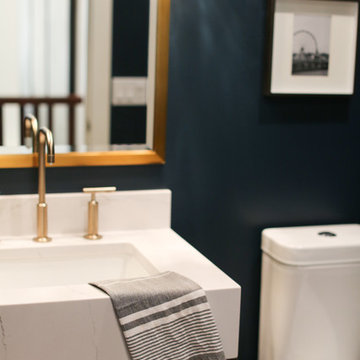
Geräumige Klassische Gästetoilette mit flächenbündigen Schrankfronten, grauen Schränken, Toilette mit Aufsatzspülkasten, blauer Wandfarbe, Unterbauwaschbecken, Quarzwerkstein-Waschtisch und weißer Waschtischplatte in Vancouver
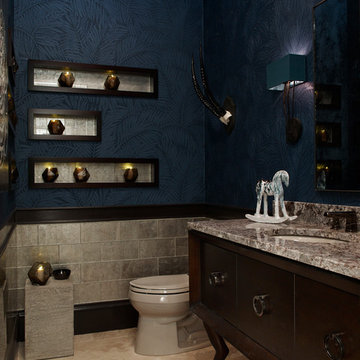
Emily Jenkins Followill - photographer
Kleine Klassische Gästetoilette mit Unterbauwaschbecken, dunklen Holzschränken, Granit-Waschbecken/Waschtisch, Toilette mit Aufsatzspülkasten, farbigen Fliesen, Glasfliesen, blauer Wandfarbe und Kalkstein in Atlanta
Kleine Klassische Gästetoilette mit Unterbauwaschbecken, dunklen Holzschränken, Granit-Waschbecken/Waschtisch, Toilette mit Aufsatzspülkasten, farbigen Fliesen, Glasfliesen, blauer Wandfarbe und Kalkstein in Atlanta
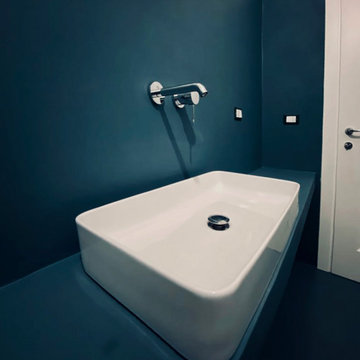
Nel cuore dell'Oltretorrente, quartiere di Parma denso di Storia e colore, si realizza la Ristrutturazione completa di un grande ed affascinante appartamento.
L'obiettivo è quello di caratterizzare ogni prospettiva, valorizzare ogni vano come unico e specifico.
Un gande tavalato di legno di pero è il protagonista indiscusso, si distende dal gande salone alle camere inondando di riflessi rosati le pareti;
le colorazioni dei tinteggi spaziano da un grigio delicato al ruggine della camera padronale, per passare dal blu intenso del bagno in resina.
Un'abitazione eccentrica, variopinta ed originale vuole essere l'omaggio ad una Committenza attenta ed appassionata.
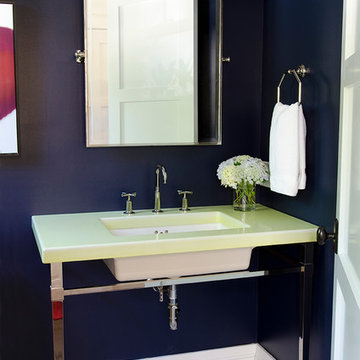
James R. Saloman Photography
Kleine Stilmix Gästetoilette mit Unterbauwaschbecken, schwarz-weißen Fliesen, blauer Wandfarbe und Mosaik-Bodenfliesen in Portland Maine
Kleine Stilmix Gästetoilette mit Unterbauwaschbecken, schwarz-weißen Fliesen, blauer Wandfarbe und Mosaik-Bodenfliesen in Portland Maine
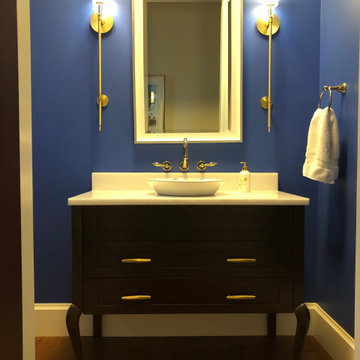
Klassische Gästetoilette mit verzierten Schränken, dunklen Holzschränken, blauer Wandfarbe, braunem Holzboden, Marmor-Waschbecken/Waschtisch, braunem Boden und weißer Waschtischplatte in Vancouver
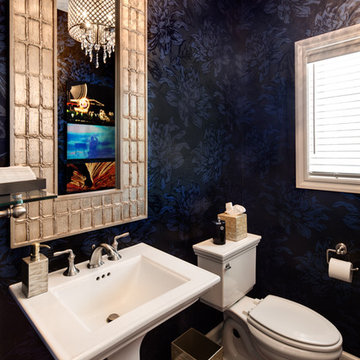
3. Bath - Designed by Emily Winters, this Suburban Update bath is truly glamorous! Bold indigo wallcovering, a reflective crystal light fixture, and metallic mirror make this space truly special for the homeowners.
Featured in M Magazine, April 2013. Photo by David Bader
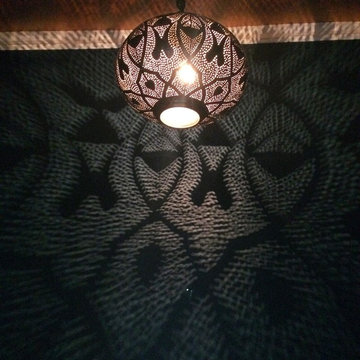
Zeinab Ghais
Kleine Klassische Gästetoilette mit grauen Schränken, Toilette mit Aufsatzspülkasten, blauer Wandfarbe, Terrakottaboden, Wandwaschbecken, Mineralwerkstoff-Waschtisch und orangem Boden in Austin
Kleine Klassische Gästetoilette mit grauen Schränken, Toilette mit Aufsatzspülkasten, blauer Wandfarbe, Terrakottaboden, Wandwaschbecken, Mineralwerkstoff-Waschtisch und orangem Boden in Austin
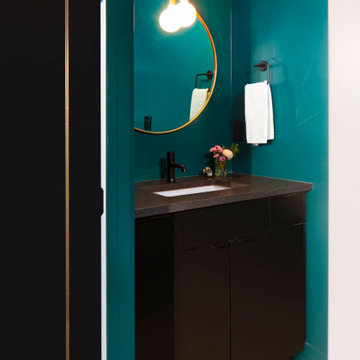
Dark teal walls, ceiling and trim create drama along with a graphic marble floor
Mittelgroße Moderne Gästetoilette mit flächenbündigen Schrankfronten, schwarzen Schränken, Toilette mit Aufsatzspülkasten, blauer Wandfarbe, Mosaik-Bodenfliesen, Unterbauwaschbecken, Quarzwerkstein-Waschtisch, buntem Boden, schwarzer Waschtischplatte und eingebautem Waschtisch in Denver
Mittelgroße Moderne Gästetoilette mit flächenbündigen Schrankfronten, schwarzen Schränken, Toilette mit Aufsatzspülkasten, blauer Wandfarbe, Mosaik-Bodenfliesen, Unterbauwaschbecken, Quarzwerkstein-Waschtisch, buntem Boden, schwarzer Waschtischplatte und eingebautem Waschtisch in Denver
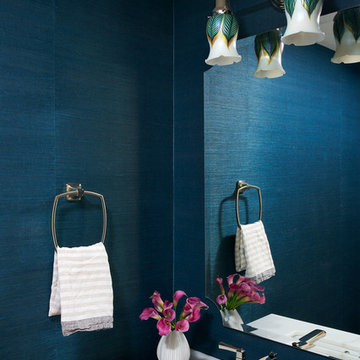
Kleine Klassische Gästetoilette mit dunklen Holzschränken, blauer Wandfarbe, Unterbauwaschbecken, Marmor-Waschbecken/Waschtisch und weißer Waschtischplatte in Philadelphia
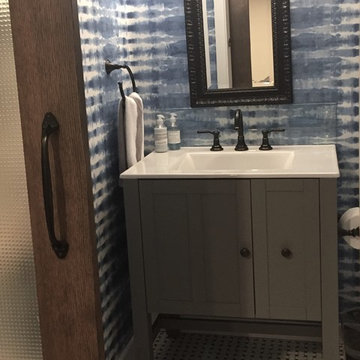
Kleine Moderne Gästetoilette mit Schrankfronten im Shaker-Stil, Toilette mit Aufsatzspülkasten, blauer Wandfarbe, Mosaik-Bodenfliesen, integriertem Waschbecken und weißem Boden in Kansas City
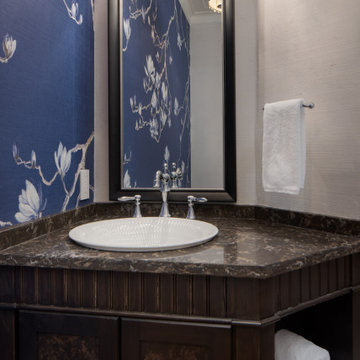
Thoughtful details make this small powder room renovation uniquely beautiful. Due to its location partially under a stairway it has several unusual angles. We used those angles to have a vanity custom built to fit. The new vanity allows room for a beautiful textured sink with widespread faucet, space for items on top, plus closed and open storage below the brown, gold and off-white quartz countertop. Unique molding and a burled maple effect finish this custom piece.
Classic toile (a printed design depicting a scene) was inspiration for the large print blue floral wallpaper that is thoughtfully placed for impact when the door is open. Smokey mercury glass inspired the romantic overhead light fixture and hardware style. The room is topped off by the original crown molding, plus trim that we added directly onto the ceiling, with wallpaper inside that creates an inset look.

The Tomar Court remodel was a whole home remodel focused on creating an open floor plan on the main level that is optimal for entertaining. By removing the walls separating the formal dining, formal living, kitchen and stair hallway, the main level was transformed into one spacious, open room. Throughout the main level, a custom white oak flooring was used. A three sided, double glass fireplace is the main feature in the new living room. The existing staircase was integrated into the kitchen island with a custom wall panel detail to match the kitchen cabinets. Off of the living room is the sun room with new floor to ceiling windows and all updated finishes. Tucked behind the sun room is a cozy hearth room. In the hearth room features a new gas fireplace insert, new stone, mitered edge limestone hearth, live edge black walnut mantle and a wood feature wall. Off of the kitchen, the mud room was refreshed with all new cabinetry, new tile floors, updated powder bath and a hidden pantry off of the kitchen. In the master suite, a new walk in closet was created and a feature wood wall for the bed headboard with floating shelves and bedside tables. In the master bath, a walk in tile shower , separate floating vanities and a free standing tub were added. In the lower level of the home, all flooring was added throughout and the lower level bath received all new cabinetry and a walk in tile shower.
TYPE: Remodel
YEAR: 2018
CONTRACTOR: Hjellming Construction
4 BEDROOM ||| 3.5 BATH ||| 3 STALL GARAGE ||| WALKOUT LOT
Schwarze Gästetoilette mit blauer Wandfarbe Ideen und Design
10