Schwarze Gästetoilette mit Quarzwerkstein-Waschtisch Ideen und Design
Suche verfeinern:
Budget
Sortieren nach:Heute beliebt
81 – 100 von 399 Fotos
1 von 3
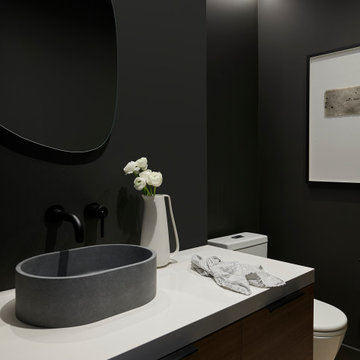
Mittelgroße Moderne Gästetoilette mit dunklen Holzschränken, Toilette mit Aufsatzspülkasten, schwarzer Wandfarbe, hellem Holzboden, Aufsatzwaschbecken, Quarzwerkstein-Waschtisch, beigem Boden, weißer Waschtischplatte und schwebendem Waschtisch in Toronto

Kleine Moderne Gästetoilette mit profilierten Schrankfronten, lila Schränken, Toilette mit Aufsatzspülkasten, farbigen Fliesen, Keramikfliesen, weißer Wandfarbe, Laminat, Unterbauwaschbecken, Quarzwerkstein-Waschtisch, braunem Boden, weißer Waschtischplatte und eingebautem Waschtisch in Detroit

Beyond Beige Interior Design | www.beyondbeige.com | Ph: 604-876-3800 | Photography By Provoke Studios | Furniture Purchased From The Living Lab Furniture Co

Kleine Moderne Gästetoilette mit flächenbündigen Schrankfronten, weißen Schränken, Toilette mit Aufsatzspülkasten, grauen Fliesen, Porzellanfliesen, grauer Wandfarbe, Porzellan-Bodenfliesen, Aufsatzwaschbecken, Quarzwerkstein-Waschtisch und grauem Boden in Toronto
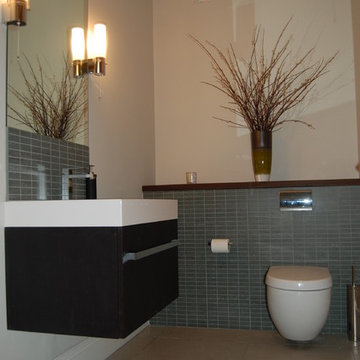
Mittelgroße Moderne Gästetoilette mit Wandwaschbecken, verzierten Schränken, dunklen Holzschränken, Quarzwerkstein-Waschtisch, Wandtoilette, grauen Fliesen, Keramikfliesen und grauer Wandfarbe in London

Our clients had just recently closed on their new house in Stapleton and were excited to transform it into their perfect forever home. They wanted to remodel the entire first floor to create a more open floor plan and develop a smoother flow through the house that better fit the needs of their family. The original layout consisted of several small rooms that just weren’t very functional, so we decided to remove the walls that were breaking up the space and restructure the first floor to create a wonderfully open feel.
After removing the existing walls, we rearranged their spaces to give them an office at the front of the house, a large living room, and a large dining room that connects seamlessly with the kitchen. We also wanted to center the foyer in the home and allow more light to travel through the first floor, so we replaced their existing doors with beautiful custom sliding doors to the back yard and a gorgeous walnut door with side lights to greet guests at the front of their home.
Living Room
Our clients wanted a living room that could accommodate an inviting sectional, a baby grand piano, and plenty of space for family game nights. So, we transformed what had been a small office and sitting room into a large open living room with custom wood columns. We wanted to avoid making the home feel too vast and monumental, so we designed custom beams and columns to define spaces and to make the house feel like a home. Aesthetically we wanted their home to be soft and inviting, so we utilized a neutral color palette with occasional accents of muted blues and greens.
Dining Room
Our clients were also looking for a large dining room that was open to the rest of the home and perfect for big family gatherings. So, we removed what had been a small family room and eat-in dining area to create a spacious dining room with a fireplace and bar. We added custom cabinetry to the bar area with open shelving for displaying and designed a custom surround for their fireplace that ties in with the wood work we designed for their living room. We brought in the tones and materiality from the kitchen to unite the spaces and added a mixed metal light fixture to bring the space together
Kitchen
We wanted the kitchen to be a real show stopper and carry through the calm muted tones we were utilizing throughout their home. We reoriented the kitchen to allow for a big beautiful custom island and to give us the opportunity for a focal wall with cooktop and range hood. Their custom island was perfectly complimented with a dramatic quartz counter top and oversized pendants making it the real center of their home. Since they enter the kitchen first when coming from their detached garage, we included a small mud-room area right by the back door to catch everyone’s coats and shoes as they come in. We also created a new walk-in pantry with plenty of open storage and a fun chalkboard door for writing notes, recipes, and grocery lists.
Office
We transformed the original dining room into a handsome office at the front of the house. We designed custom walnut built-ins to house all of their books, and added glass french doors to give them a bit of privacy without making the space too closed off. We painted the room a deep muted blue to create a glimpse of rich color through the french doors
Powder Room
The powder room is a wonderful play on textures. We used a neutral palette with contrasting tones to create dramatic moments in this little space with accents of brushed gold.
Master Bathroom
The existing master bathroom had an awkward layout and outdated finishes, so we redesigned the space to create a clean layout with a dream worthy shower. We continued to use neutral tones that tie in with the rest of the home, but had fun playing with tile textures and patterns to create an eye-catching vanity. The wood-look tile planks along the floor provide a soft backdrop for their new free-standing bathtub and contrast beautifully with the deep ash finish on the cabinetry.
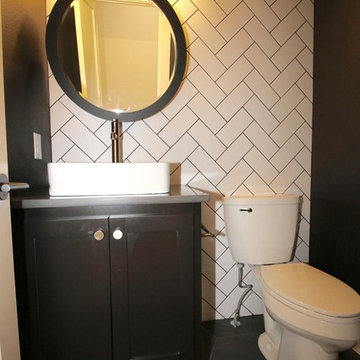
Klassische Gästetoilette mit flächenbündigen Schrankfronten, schwarzen Schränken, Wandtoilette mit Spülkasten, weißen Fliesen, Keramikfliesen, schwarzer Wandfarbe, hellem Holzboden, Aufsatzwaschbecken, Quarzwerkstein-Waschtisch und grauem Boden in Sonstige
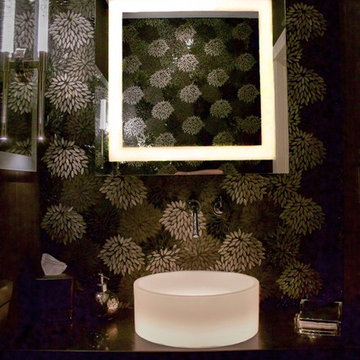
Kleine Klassische Gästetoilette mit Wandtoilette, Aufsatzwaschbecken, Quarzwerkstein-Waschtisch, flächenbündigen Schrankfronten und dunklen Holzschränken in Detroit
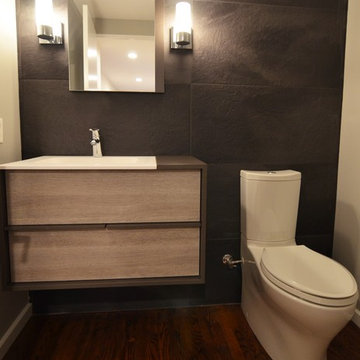
Adam Hartig
Kleine Moderne Gästetoilette mit flächenbündigen Schrankfronten, grauen Schränken, Wandtoilette mit Spülkasten, Porzellanfliesen, schwarzer Wandfarbe, integriertem Waschbecken, Quarzwerkstein-Waschtisch und grauen Fliesen in Sonstige
Kleine Moderne Gästetoilette mit flächenbündigen Schrankfronten, grauen Schränken, Wandtoilette mit Spülkasten, Porzellanfliesen, schwarzer Wandfarbe, integriertem Waschbecken, Quarzwerkstein-Waschtisch und grauen Fliesen in Sonstige
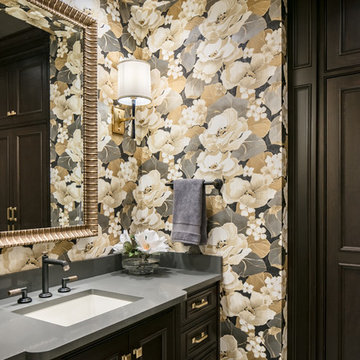
The owners of this beautiful Johnson County home wanted to refresh their lower level powder room as well as create a new space for storing outdoor clothes and shoes.
Arlene Ladegaard and the Design Connection, Inc. team assisted with the transformation in this space with two distinct purposes as part of a much larger project on the first floor remodel in their home.
The knockout floral wallpaper in the powder room is the big wow! The homeowners also requested a large floor to ceiling cabinet for the storage area. To enhance the allure of this small space, the design team installed a Java-finish custom vanity with quartz countertops and high-end plumbing fixtures and sconces. Design Connection, Inc. provided; custom-cabinets, wallpaper, plumbing fixtures, a handmade custom mirror from a local company, lighting fixtures, installation of all materials and project management.

Kleine Maritime Gästetoilette mit Schrankfronten im Shaker-Stil, weißen Schränken, Wandtoilette mit Spülkasten, weißen Fliesen, Keramikfliesen, schwarzer Wandfarbe, braunem Holzboden, Unterbauwaschbecken, Quarzwerkstein-Waschtisch, braunem Boden, weißer Waschtischplatte, eingebautem Waschtisch und Tapetenwänden in Seattle
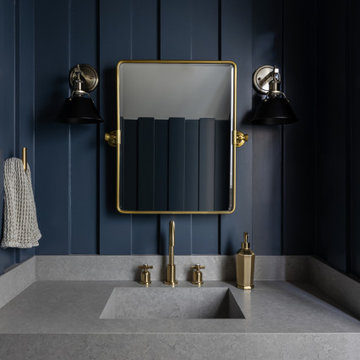
Skandinavische Gästetoilette mit Fliesen in Holzoptik, blauer Wandfarbe, integriertem Waschbecken, Quarzwerkstein-Waschtisch, grauer Waschtischplatte und schwebendem Waschtisch in Austin
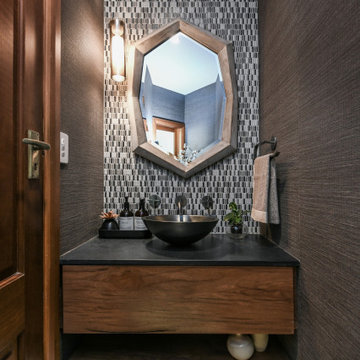
Kleine Moderne Gästetoilette mit flächenbündigen Schrankfronten, hellbraunen Holzschränken, schwarz-weißen Fliesen, Mosaikfliesen, Terrazzo-Boden, Aufsatzwaschbecken, Quarzwerkstein-Waschtisch, schwarzer Waschtischplatte, schwebendem Waschtisch und Tapetenwänden in Sydney

This Playa Del Rey, CA. design / build project began after our client had a terrible flood ruin her kitchen. In truth, she had been unhappy with her galley kitchen prior to the flood. She felt it was dark and deep with poor air conditioning circulating through it. She enjoys entertaining and hosting dinner parties and felt that this was the perfect opportunity to reimagine her galley kitchen into a space that would reflect her lifestyle. Since this is a condominium, we decided the best way to open up the floorplan was to wrap the counter around the wall into the dining area and make the peninsula the same height as the work surface. The result is an open kitchen with extensive counter space. Keeping it light and bright was important but she also wanted some texture and color too. The stacked stone backsplash has slivers of glass that reflect the light. Her vineyard palette was tied into the backsplash and accented by the painted walls. The floating glass shelves are highlighted with LED lights on a dimmer switch. We were able to space plan to incorporate her wine rack into the peninsula. We reconfigured the HVAC vent so more air circulated into the far end of the kitchen and added a ceiling fan. This project also included replacing the carpet and 12X12 beige tile with some “wood look” porcelain tile throughout the first floor. Since the powder room was receiving new flooring our client decided to add the powder room project which included giving it a deep plum paint job and a new chocolate cherry vanity. The white quartz counter and crystal hardware balance the dark hues in the wall and vanity.
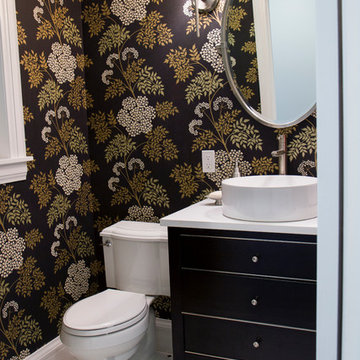
Emma Tannenbaum Photography
Kleine Klassische Gästetoilette mit Aufsatzwaschbecken, schwarzen Schränken, Quarzwerkstein-Waschtisch, weißen Fliesen, Keramikboden und Wandtoilette mit Spülkasten in New York
Kleine Klassische Gästetoilette mit Aufsatzwaschbecken, schwarzen Schränken, Quarzwerkstein-Waschtisch, weißen Fliesen, Keramikboden und Wandtoilette mit Spülkasten in New York
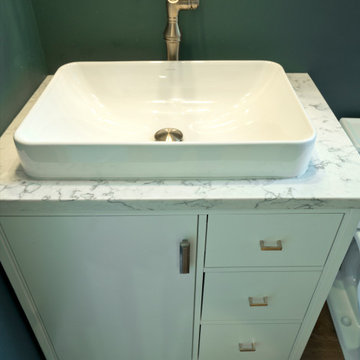
A beautiful custom made vanity with premium natural quartz countertop, a vessel sink and gold fixtures.
Moderne Gästetoilette mit weißen Schränken, blauer Wandfarbe, braunem Holzboden, Aufsatzwaschbecken, Quarzwerkstein-Waschtisch und weißer Waschtischplatte in Washington, D.C.
Moderne Gästetoilette mit weißen Schränken, blauer Wandfarbe, braunem Holzboden, Aufsatzwaschbecken, Quarzwerkstein-Waschtisch und weißer Waschtischplatte in Washington, D.C.
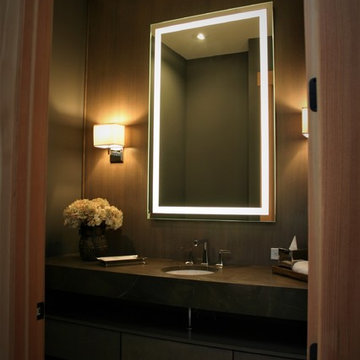
Mittelgroße Moderne Gästetoilette mit grauer Wandfarbe, Unterbauwaschbecken, Quarzwerkstein-Waschtisch und grauer Waschtischplatte in Austin

Große Moderne Gästetoilette mit offenen Schränken, hellbraunen Holzschränken, Wandtoilette, schwarz-weißen Fliesen, Kieselfliesen, Terrazzo-Boden, Einbauwaschbecken, Quarzwerkstein-Waschtisch, schwarzem Boden, grauer Waschtischplatte und schwebendem Waschtisch in Perth

Kleine Klassische Gästetoilette mit profilierten Schrankfronten, grünen Schränken, Quarzwerkstein-Waschtisch, bunter Waschtischplatte, freistehendem Waschtisch, Wandtoilette mit Spülkasten, bunten Wänden, Travertin, Aufsatzwaschbecken, braunem Boden und Tapetenwänden in Wichita
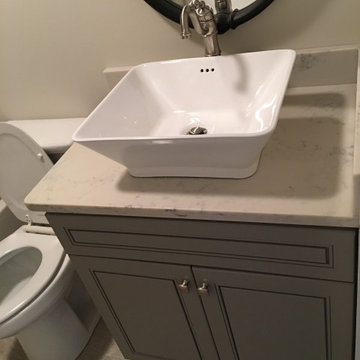
Kleine Country Gästetoilette mit profilierten Schrankfronten, grauen Schränken, Toilette mit Aufsatzspülkasten, weißen Fliesen, beiger Wandfarbe, Marmorboden, Sockelwaschbecken, Quarzwerkstein-Waschtisch, grauem Boden und weißer Waschtischplatte in Atlanta
Schwarze Gästetoilette mit Quarzwerkstein-Waschtisch Ideen und Design
5