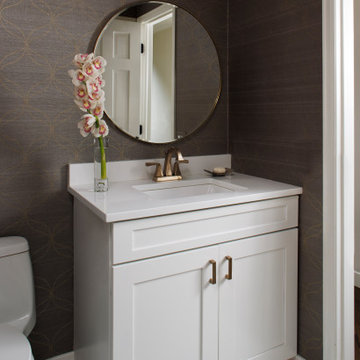Schwarze Gästetoilette mit Wandgestaltungen Ideen und Design
Suche verfeinern:
Budget
Sortieren nach:Heute beliebt
141 – 160 von 601 Fotos
1 von 3

This incredible Homes By Us showhome is a classic beauty. The large oak kitchen boasts a waterfall island, and a beautiful hoodfan with custom quartz backsplash and ledge. The living room has a sense of grandeur with high ceilings and an oak panelled fireplace. A black and glass screen detail give the office a sense of separation while still being part of the open concept. The stair handrail seems simple, but was a custom design with turned tapered spindles to give an organic softness to the home. The bedrooms are all unique. The girls room is especially fun with the “lets go girls!” sign, and has an eclectic fun styling throughout. The cozy and dramatic theatre room in the basement is a great place for any family to watch a movie. A central space for entertaining at the basement bar makes this basement an entertaining dream. There is a room for everyone in this home, and we love the overall aesthetic! We definitely have home envy with this project!
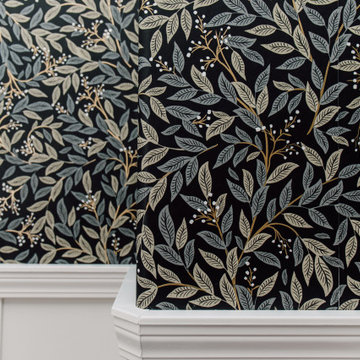
Adding white wainscoting and dark wallpaper to this powder room made all the difference! We also changed the layout...
Mittelgroße Moderne Gästetoilette mit Wandtoilette mit Spülkasten, bunten Wänden, hellem Holzboden, integriertem Waschbecken, beigem Boden, freistehendem Waschtisch und vertäfelten Wänden in Seattle
Mittelgroße Moderne Gästetoilette mit Wandtoilette mit Spülkasten, bunten Wänden, hellem Holzboden, integriertem Waschbecken, beigem Boden, freistehendem Waschtisch und vertäfelten Wänden in Seattle
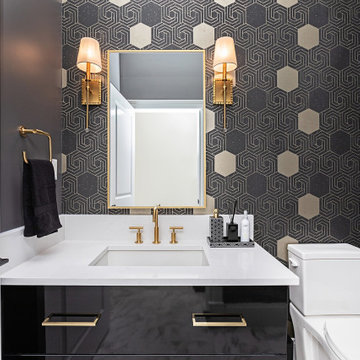
Moody powder room, Glossy black cabinets and elegant gold accents.
Mittelgroße Gästetoilette mit flächenbündigen Schrankfronten, schwarzen Schränken, Wandtoilette mit Spülkasten, Quarzwerkstein-Waschtisch, weißer Waschtischplatte, schwebendem Waschtisch und Tapetenwänden in Edmonton
Mittelgroße Gästetoilette mit flächenbündigen Schrankfronten, schwarzen Schränken, Wandtoilette mit Spülkasten, Quarzwerkstein-Waschtisch, weißer Waschtischplatte, schwebendem Waschtisch und Tapetenwänden in Edmonton

Small powder bathroom with floral purple wallpaper and an eclectic mirror.
Kleine Klassische Gästetoilette mit lila Wandfarbe, dunklem Holzboden, Sockelwaschbecken, braunem Boden, freistehendem Waschtisch und Tapetenwänden in Denver
Kleine Klassische Gästetoilette mit lila Wandfarbe, dunklem Holzboden, Sockelwaschbecken, braunem Boden, freistehendem Waschtisch und Tapetenwänden in Denver
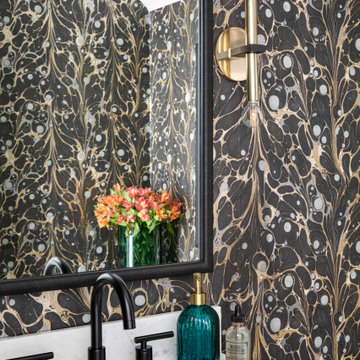
This small space is bold and ready to entertain. With a fun wallpaper and pops of fun colors this powder is a reflection of the entire space, but turned up a few notches.
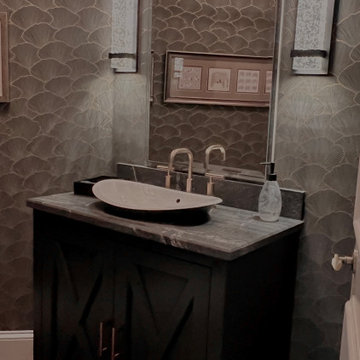
Kohler Semi recessed sink, Purist Brushed Bronze Faucet Phillip Jeffrey Gray and Gold wallpaper
Mittelgroße Klassische Gästetoilette mit verzierten Schränken, grauen Schränken, schwarzer Wandfarbe, dunklem Holzboden, Aufsatzwaschbecken, Granit-Waschbecken/Waschtisch, braunem Boden, grauer Waschtischplatte, freistehendem Waschtisch und Tapetenwänden
Mittelgroße Klassische Gästetoilette mit verzierten Schränken, grauen Schränken, schwarzer Wandfarbe, dunklem Holzboden, Aufsatzwaschbecken, Granit-Waschbecken/Waschtisch, braunem Boden, grauer Waschtischplatte, freistehendem Waschtisch und Tapetenwänden
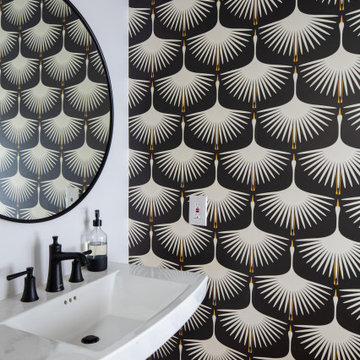
Remodeled powder room with a dramatic wallpaper.
Klassische Gästetoilette mit braunem Holzboden, Sockelwaschbecken, braunem Boden und Tapetenwänden in Sonstige
Klassische Gästetoilette mit braunem Holzboden, Sockelwaschbecken, braunem Boden und Tapetenwänden in Sonstige

© Lassiter Photography | ReVisionCharlotte.com
Mittelgroße Country Gästetoilette mit Schrankfronten im Shaker-Stil, hellbraunen Holzschränken, bunten Wänden, Porzellan-Bodenfliesen, Unterbauwaschbecken, Quarzit-Waschtisch, grauem Boden, grauer Waschtischplatte, schwebendem Waschtisch und vertäfelten Wänden in Charlotte
Mittelgroße Country Gästetoilette mit Schrankfronten im Shaker-Stil, hellbraunen Holzschränken, bunten Wänden, Porzellan-Bodenfliesen, Unterbauwaschbecken, Quarzit-Waschtisch, grauem Boden, grauer Waschtischplatte, schwebendem Waschtisch und vertäfelten Wänden in Charlotte
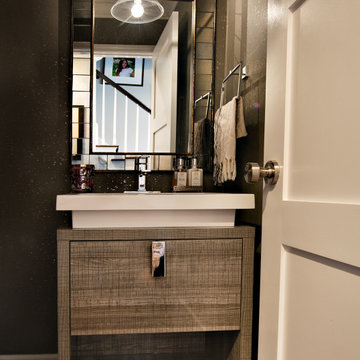
What a joy to bring this exciting renovation to a loyal client: a family of 6 that has called this Highland Park house, “home” for over 25 years. This relationship began in 2017 when we designed their living room, girls’ bedrooms, powder room, and in-home office. We were thrilled when they entrusted us again with their kitchen, family room, dining room, and laundry area design. Their first floor became our JSDG playground…
Our priority was to bring fresh, flowing energy to the family’s first floor. We started by removing partial walls to create a more open floor plan and transformed a once huge fireplace into a modern bar set up. We reconfigured a stunning, ventless fireplace and oriented it floor to ceiling tile in the family room. Our second priority was to create an outdoor space for safe socializing during the pandemic, as we executed this project during the thick of it. We designed the entire outdoor area with the utmost intention and consulted on the gorgeous outdoor paint selections. Stay tuned for photos of this outdoors space on the site soon!
Overall, this project was a true labor of love. We are grateful to again bring beauty, flow and function to this beloved client’s warm home.
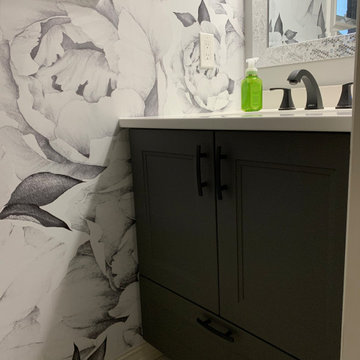
Small powder with lots of POP! The client fell in love with the wall paper and the rest came together. Sometimes there is that one thing that you just have to use, well in this case it was the wallpaper. It gives lots of character and simple items in this powder room are the accents to it. Love designing unique spaces!

Paint on ceiling is Sherwin Williams Cyberspace, bathroom cabinet by Bertch, faucet is Moen's Eva. Wallpaper by Wallquest - Grass Effects.
Kleine Klassische Gästetoilette mit flächenbündigen Schrankfronten, schwarzen Schränken, Wandtoilette mit Spülkasten, grauer Wandfarbe, hellem Holzboden, integriertem Waschbecken, Mineralwerkstoff-Waschtisch, beigem Boden, weißer Waschtischplatte, freistehendem Waschtisch und Tapetenwänden in Philadelphia
Kleine Klassische Gästetoilette mit flächenbündigen Schrankfronten, schwarzen Schränken, Wandtoilette mit Spülkasten, grauer Wandfarbe, hellem Holzboden, integriertem Waschbecken, Mineralwerkstoff-Waschtisch, beigem Boden, weißer Waschtischplatte, freistehendem Waschtisch und Tapetenwänden in Philadelphia
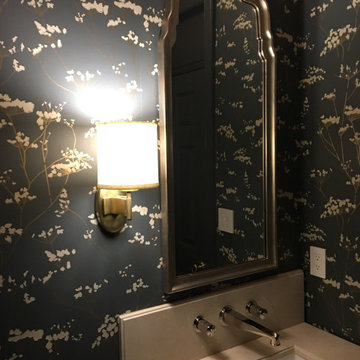
Mittelgroße Klassische Gästetoilette mit Kalkstein, Unterbauwaschbecken, Marmor-Waschbecken/Waschtisch, beigem Boden, beiger Waschtischplatte, freistehendem Waschtisch und Tapetenwänden in Washington, D.C.

Who doesn’t love a jewel box powder room? The beautifully appointed space features wainscot, a custom metallic ceiling, and custom vanity with marble floors. Wallpaper by Nina Campbell for Osborne & Little.

The dramatic powder bath provides a sophisticated spot for guests. Geometric black and white floor tile and a dramatic apron countertop provide contrast against the white floating vanity. Black and gold accents tie the space together and a fuchsia bouquet of flowers adds a punch of color.

Jewel-box powder room in the Marina District of San Francisco. Contemporary and vintage design details combine for a charming look.
Kleine Klassische Gästetoilette mit Wandpaneelen, Tapetenwänden, bunten Wänden, Aufsatzwaschbecken, weißer Waschtischplatte und eingebautem Waschtisch in San Francisco
Kleine Klassische Gästetoilette mit Wandpaneelen, Tapetenwänden, bunten Wänden, Aufsatzwaschbecken, weißer Waschtischplatte und eingebautem Waschtisch in San Francisco

Klassische Gästetoilette mit Schrankfronten im Shaker-Stil, hellen Holzschränken, Wandtoilette mit Spülkasten, schwarzer Wandfarbe, Mosaik-Bodenfliesen, Unterbauwaschbecken, weißem Boden, weißer Waschtischplatte, eingebautem Waschtisch und Holzdielenwänden in Minneapolis

Download our free ebook, Creating the Ideal Kitchen. DOWNLOAD NOW
This family from Wheaton was ready to remodel their kitchen, dining room and powder room. The project didn’t call for any structural or space planning changes but the makeover still had a massive impact on their home. The homeowners wanted to change their dated 1990’s brown speckled granite and light maple kitchen. They liked the welcoming feeling they got from the wood and warm tones in their current kitchen, but this style clashed with their vision of a deVOL type kitchen, a London-based furniture company. Their inspiration came from the country homes of the UK that mix the warmth of traditional detail with clean lines and modern updates.
To create their vision, we started with all new framed cabinets with a modified overlay painted in beautiful, understated colors. Our clients were adamant about “no white cabinets.” Instead we used an oyster color for the perimeter and a custom color match to a specific shade of green chosen by the homeowner. The use of a simple color pallet reduces the visual noise and allows the space to feel open and welcoming. We also painted the trim above the cabinets the same color to make the cabinets look taller. The room trim was painted a bright clean white to match the ceiling.
In true English fashion our clients are not coffee drinkers, but they LOVE tea. We created a tea station for them where they can prepare and serve tea. We added plenty of glass to showcase their tea mugs and adapted the cabinetry below to accommodate storage for their tea items. Function is also key for the English kitchen and the homeowners. They requested a deep farmhouse sink and a cabinet devoted to their heavy mixer because they bake a lot. We then got rid of the stovetop on the island and wall oven and replaced both of them with a range located against the far wall. This gives them plenty of space on the island to roll out dough and prepare any number of baked goods. We then removed the bifold pantry doors and created custom built-ins with plenty of usable storage for all their cooking and baking needs.
The client wanted a big change to the dining room but still wanted to use their own furniture and rug. We installed a toile-like wallpaper on the top half of the room and supported it with white wainscot paneling. We also changed out the light fixture, showing us once again that small changes can have a big impact.
As the final touch, we also re-did the powder room to be in line with the rest of the first floor. We had the new vanity painted in the same oyster color as the kitchen cabinets and then covered the walls in a whimsical patterned wallpaper. Although the homeowners like subtle neutral colors they were willing to go a bit bold in the powder room for something unexpected. For more design inspiration go to: www.kitchenstudio-ge.com

Klassische Gästetoilette mit bunten Wänden, hellem Holzboden, Unterbauwaschbecken, beigem Boden, grauer Waschtischplatte und Tapetenwänden in Philadelphia

These homeowners came to us to renovate a number of areas of their home. In their formal powder bath they wanted a sophisticated polished room that was elegant and custom in design. The formal powder was designed around stunning marble and gold wall tile with a custom starburst layout coming from behind the center of the birds nest round brass mirror. A white floating quartz countertop houses a vessel bowl sink and vessel bowl height faucet in polished nickel, wood panel and molding’s were painted black with a gold leaf detail which carried over to the ceiling for the WOW.
Schwarze Gästetoilette mit Wandgestaltungen Ideen und Design
8
