Schwarze Gästetoilette mit Wandtoilette mit Spülkasten Ideen und Design
Suche verfeinern:
Budget
Sortieren nach:Heute beliebt
121 – 140 von 676 Fotos
1 von 3
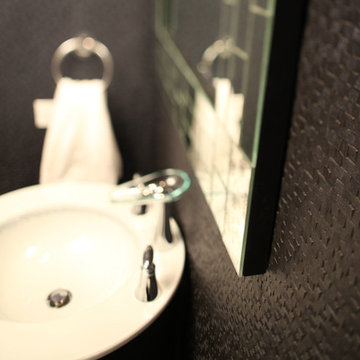
Powder Room
Kleine Moderne Gästetoilette mit Sockelwaschbecken und Wandtoilette mit Spülkasten in Chicago
Kleine Moderne Gästetoilette mit Sockelwaschbecken und Wandtoilette mit Spülkasten in Chicago

For this classic San Francisco William Wurster house, we complemented the iconic modernist architecture, urban landscape, and Bay views with contemporary silhouettes and a neutral color palette. We subtly incorporated the wife's love of all things equine and the husband's passion for sports into the interiors. The family enjoys entertaining, and the multi-level home features a gourmet kitchen, wine room, and ample areas for dining and relaxing. An elevator conveniently climbs to the top floor where a serene master suite awaits.

Dark powder room with tile chair rail
Kleine Klassische Gästetoilette mit Wandtoilette mit Spülkasten, schwarzen Fliesen, Kalkfliesen, schwarzer Wandfarbe, Porzellan-Bodenfliesen, Sockelwaschbecken und buntem Boden in Chicago
Kleine Klassische Gästetoilette mit Wandtoilette mit Spülkasten, schwarzen Fliesen, Kalkfliesen, schwarzer Wandfarbe, Porzellan-Bodenfliesen, Sockelwaschbecken und buntem Boden in Chicago
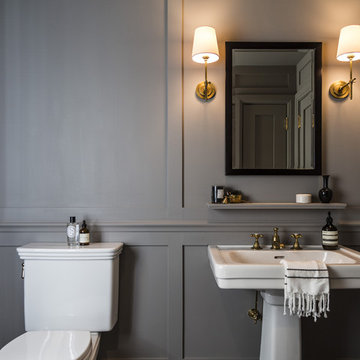
Klassische Gästetoilette mit Wandtoilette mit Spülkasten, grauer Wandfarbe und Sockelwaschbecken in New York

The Tomar Court remodel was a whole home remodel focused on creating an open floor plan on the main level that is optimal for entertaining. By removing the walls separating the formal dining, formal living, kitchen and stair hallway, the main level was transformed into one spacious, open room. Throughout the main level, a custom white oak flooring was used. A three sided, double glass fireplace is the main feature in the new living room. The existing staircase was integrated into the kitchen island with a custom wall panel detail to match the kitchen cabinets. Off of the living room is the sun room with new floor to ceiling windows and all updated finishes. Tucked behind the sun room is a cozy hearth room. In the hearth room features a new gas fireplace insert, new stone, mitered edge limestone hearth, live edge black walnut mantle and a wood feature wall. Off of the kitchen, the mud room was refreshed with all new cabinetry, new tile floors, updated powder bath and a hidden pantry off of the kitchen. In the master suite, a new walk in closet was created and a feature wood wall for the bed headboard with floating shelves and bedside tables. In the master bath, a walk in tile shower , separate floating vanities and a free standing tub were added. In the lower level of the home, all flooring was added throughout and the lower level bath received all new cabinetry and a walk in tile shower.
TYPE: Remodel
YEAR: 2018
CONTRACTOR: Hjellming Construction
4 BEDROOM ||| 3.5 BATH ||| 3 STALL GARAGE ||| WALKOUT LOT
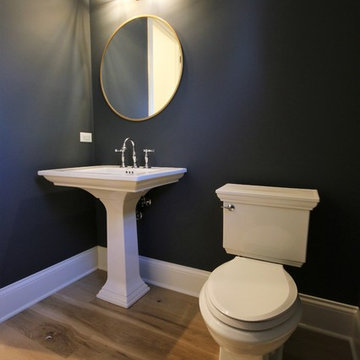
Kleine Klassische Gästetoilette mit Wandtoilette mit Spülkasten, schwarzer Wandfarbe, hellem Holzboden, Sockelwaschbecken und beigem Boden in Chicago
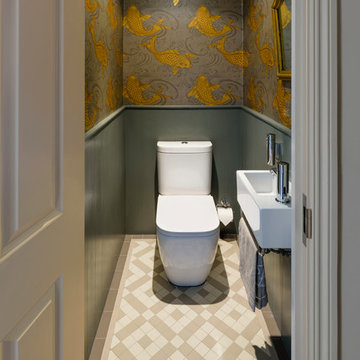
Ed Park
Klassische Gästetoilette mit Wandwaschbecken, Wandtoilette mit Spülkasten und bunten Wänden in London
Klassische Gästetoilette mit Wandwaschbecken, Wandtoilette mit Spülkasten und bunten Wänden in London
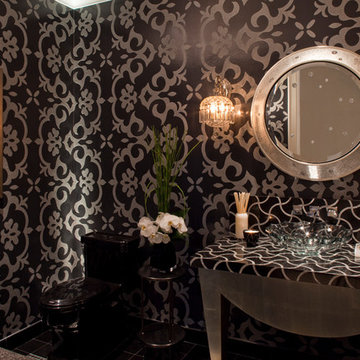
Interiors by SFA Design
Photography by Meghan Bierle-O'Brien
Mittelgroße Moderne Gästetoilette mit Wandtoilette mit Spülkasten, bunten Wänden und Aufsatzwaschbecken in Los Angeles
Mittelgroße Moderne Gästetoilette mit Wandtoilette mit Spülkasten, bunten Wänden und Aufsatzwaschbecken in Los Angeles
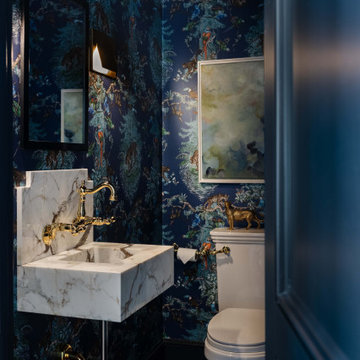
Klassische Gästetoilette mit Wandtoilette mit Spülkasten, blauer Wandfarbe, dunklem Holzboden, Wandwaschbecken, braunem Boden und Tapetenwänden in New York
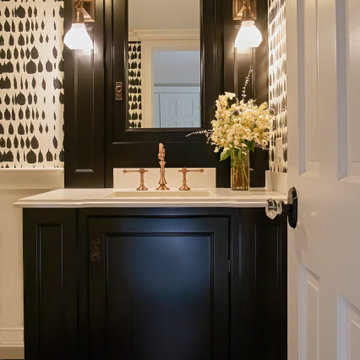
The powder room offer a surprise and a departure from the all the shades of blue in the surrounding rooms.
Copper faucet and light fixtures, and the dramatic wallpaper (once used in Mick Jagger's NYC apartment), is a fun surprise!

Lisa Lodwig
Kleine Nordische Gästetoilette mit Wandtoilette mit Spülkasten, braunem Holzboden, Wandwaschbecken, braunem Boden und bunten Wänden in Gloucestershire
Kleine Nordische Gästetoilette mit Wandtoilette mit Spülkasten, braunem Holzboden, Wandwaschbecken, braunem Boden und bunten Wänden in Gloucestershire
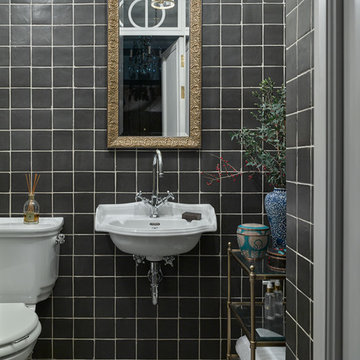
Фотограф - Сергей Ананьев
Klassische Gästetoilette mit Wandtoilette mit Spülkasten, schwarzen Fliesen, Keramikfliesen, schwarzer Wandfarbe, Wandwaschbecken und buntem Boden in Moskau
Klassische Gästetoilette mit Wandtoilette mit Spülkasten, schwarzen Fliesen, Keramikfliesen, schwarzer Wandfarbe, Wandwaschbecken und buntem Boden in Moskau
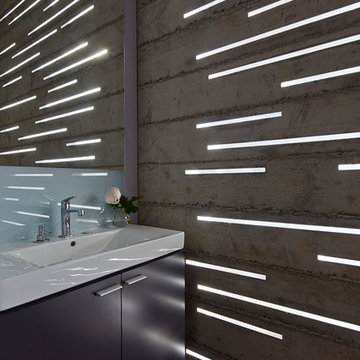
This 27 square foot powder room is by far the smallest space in this 3,200 square foot home in Nicasio CA. Where some might restrain themselves from highlighting such a utilitarian space, we elevated this tiny room to one of the most unique spaces in the home. The powder room sits behind a board-formed concrete wall adjacent to the front door of the home. In conjunction with our structural engineer and a master-mason, we developed a way to embed ¾” planks of acrylic into the South facing concrete wall. During the day, the acrylic captures the intense sun (while the concrete keeps the space temperate) creating a vibrant and entirely unexpected light show when one opens the powder room door. From the outside though, the acrylic planks appear simply as dark striations in the concrete. At night though, a timed light inside the bathroom illuminates the backside of the wall and creates a glowing nightlight at the front door.
The constraints of board-formed concrete and the sequencing of this type of construction determined a pattern that could both retain the material integrity of the concrete while pushing its limits. In addition, the requirements for the vertical members of rebar created a staggered pattern that suggests a sense of movement; a theme that is carried throughout the project. After several experimental concrete pours, the final detail turned a typical powder room into a design feature that pushes the limits of material and construction and jolts our preconceptions of what lies behind a simple bathroom door. The wall appears to transform -- from solid to penetrable, from tame to wild, from utilitarian to spectacle, from dark and stoic to light-filled and poetic.
Bruce Damonte

Matt Hesselgrave with Cornerstone Construction Group
Mittelgroße Klassische Gästetoilette mit Einbauwaschbecken, dunklen Holzschränken, Quarzit-Waschtisch, Wandtoilette mit Spülkasten, blauen Fliesen, Keramikfliesen, grauer Wandfarbe und Schrankfronten mit vertiefter Füllung in Seattle
Mittelgroße Klassische Gästetoilette mit Einbauwaschbecken, dunklen Holzschränken, Quarzit-Waschtisch, Wandtoilette mit Spülkasten, blauen Fliesen, Keramikfliesen, grauer Wandfarbe und Schrankfronten mit vertiefter Füllung in Seattle

Kleine Klassische Gästetoilette mit Wandtoilette mit Spülkasten, grauer Wandfarbe, Waschtischkonsole, buntem Boden, grauer Waschtischplatte, verzierten Schränken und Marmor-Waschbecken/Waschtisch in Phoenix

Photo by Linda Oyama-Bryan
Mittelgroße Rustikale Gästetoilette mit Unterbauwaschbecken, Schrankfronten im Shaker-Stil, dunklen Holzschränken, grüner Waschtischplatte, Wandtoilette mit Spülkasten, beiger Wandfarbe, Schieferboden, Granit-Waschbecken/Waschtisch, grünem Boden, freistehendem Waschtisch und Wandpaneelen in Chicago
Mittelgroße Rustikale Gästetoilette mit Unterbauwaschbecken, Schrankfronten im Shaker-Stil, dunklen Holzschränken, grüner Waschtischplatte, Wandtoilette mit Spülkasten, beiger Wandfarbe, Schieferboden, Granit-Waschbecken/Waschtisch, grünem Boden, freistehendem Waschtisch und Wandpaneelen in Chicago
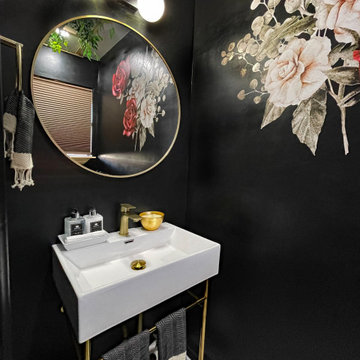
Kleine Moderne Gästetoilette mit Wandtoilette mit Spülkasten, schwarzer Wandfarbe, Laminat, Waschtischkonsole, weißem Boden, weißer Waschtischplatte, freistehendem Waschtisch und Tapetenwänden in Oklahoma City

Kleine Klassische Gästetoilette mit Wandtoilette mit Spülkasten, bunten Wänden, Wandwaschbecken, buntem Boden und Tapetenwänden in Philadelphia
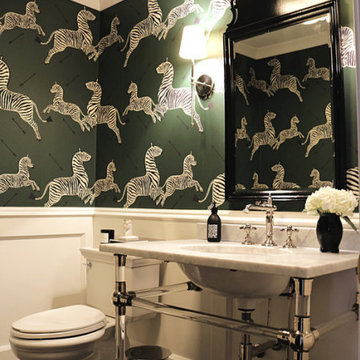
Klassische Gästetoilette mit Wandtoilette mit Spülkasten, grüner Wandfarbe, dunklem Holzboden, Waschtischkonsole, Marmor-Waschbecken/Waschtisch und weißer Waschtischplatte in Milwaukee

Mike Kaskel
Kleine Klassische Gästetoilette mit Wandtoilette mit Spülkasten, bunten Wänden, dunklem Holzboden, Waschtischkonsole und braunem Boden in Houston
Kleine Klassische Gästetoilette mit Wandtoilette mit Spülkasten, bunten Wänden, dunklem Holzboden, Waschtischkonsole und braunem Boden in Houston
Schwarze Gästetoilette mit Wandtoilette mit Spülkasten Ideen und Design
7