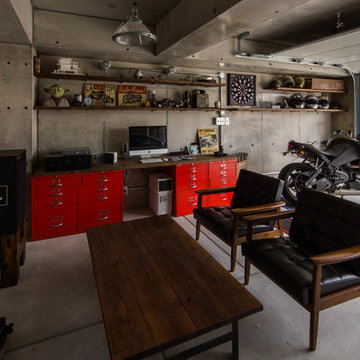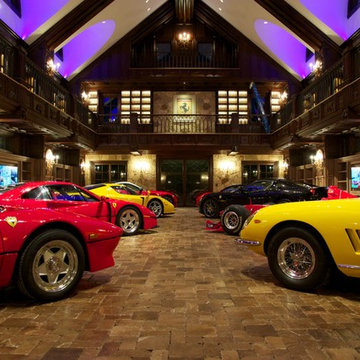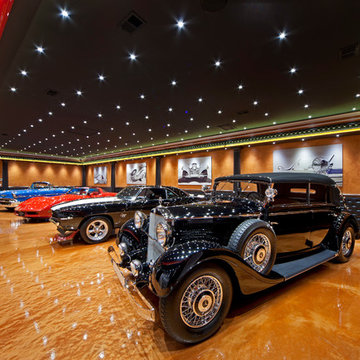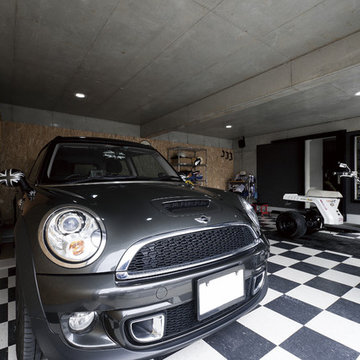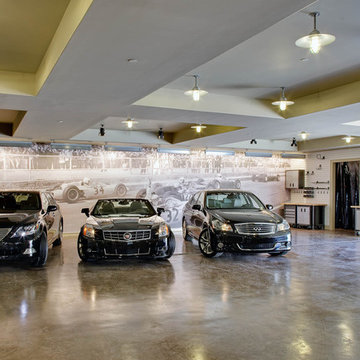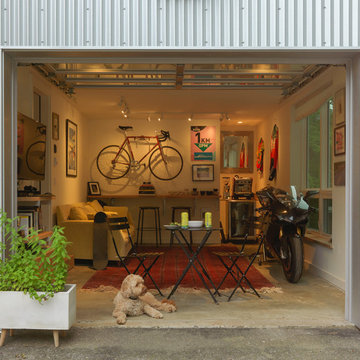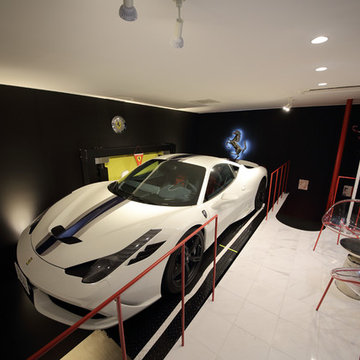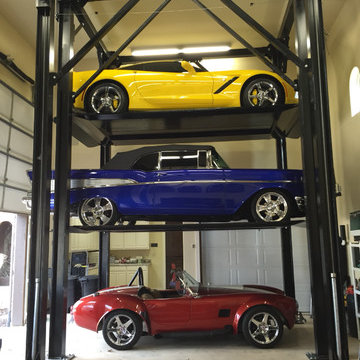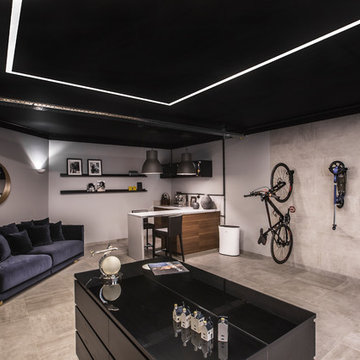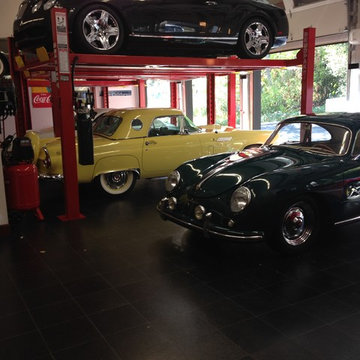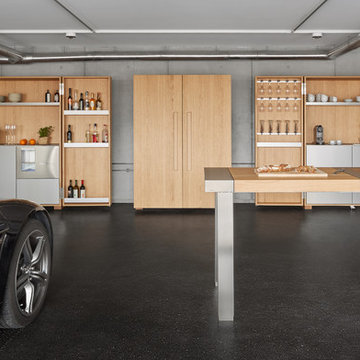Schwarze Garagen Ideen und Design
Suche verfeinern:
Budget
Sortieren nach:Heute beliebt
1 – 20 von 23 Fotos
1 von 3
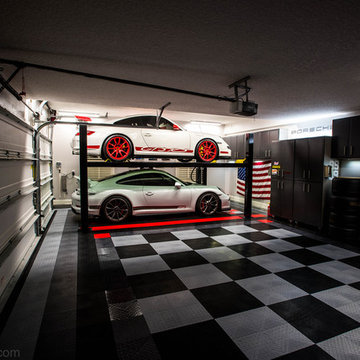
The very cool home garage is floored with RaceDeck® garage flooring in the patented DiamondTread® pattern. Total install in just a few hours, no glues, no paints, no fastenters and no tools... installation is a snap. http://www.racedeck.com #racedeck #coolgarage #garagefloor
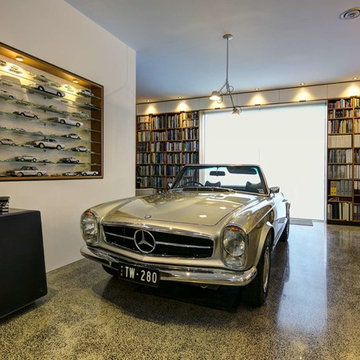
Wolf House is a contemporary home designed for flexible, easy living for a young family of 5. The spaces have multi use and the large home has a connection through its void space allowing all family members to be in touch with each other. The home boasts excellent energy efficiency and a clear view of the sky from every single room in the house.
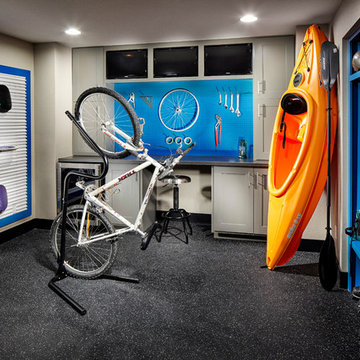
Eric Lucero
Klassische Garage als Arbeitsplatz, Studio oder Werkraum in Denver
Klassische Garage als Arbeitsplatz, Studio oder Werkraum in Denver
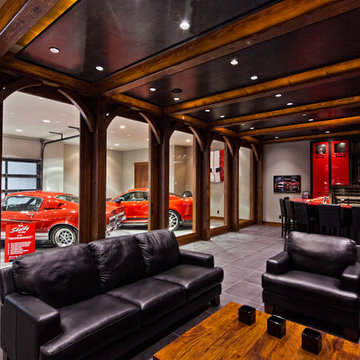
MAN CAVE - DREAM GARAGE Photography by Alec Watson
Klassische Garage in Vancouver
Klassische Garage in Vancouver
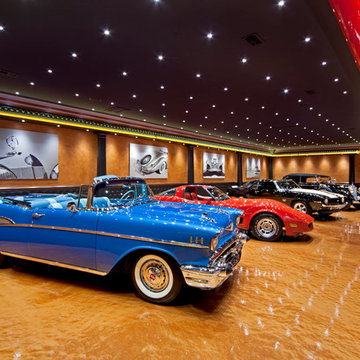
Technical design, engineering, design, site cooridnation, fabrication, and installation by David A. Glover of Xtreme Garages 704-965-2400. Photography by Joesph Hilliard www.josephhilliard.com (574) 294-5366
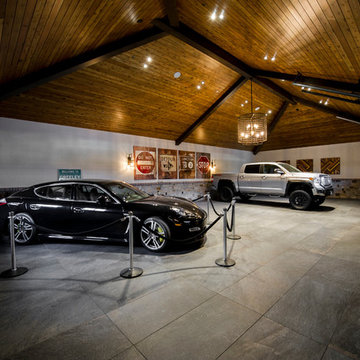
This exclusive guest home features excellent and easy to use technology throughout. The idea and purpose of this guesthouse is to host multiple charity events, sporting event parties, and family gatherings. The roughly 90-acre site has impressive views and is a one of a kind property in Colorado.
The project features incredible sounding audio and 4k video distributed throughout (inside and outside). There is centralized lighting control both indoors and outdoors, an enterprise Wi-Fi network, HD surveillance, and a state of the art Crestron control system utilizing iPads and in-wall touch panels. Some of the special features of the facility is a powerful and sophisticated QSC Line Array audio system in the Great Hall, Sony and Crestron 4k Video throughout, a large outdoor audio system featuring in ground hidden subwoofers by Sonance surrounding the pool, and smart LED lighting inside the gorgeous infinity pool.
J Gramling Photos
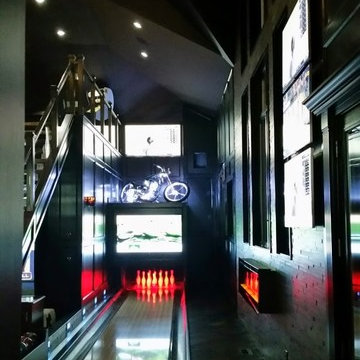
finium wood wall with fireplace and multiple flat screens in garage bowling alley lounge
Stilmix Garage in Kolumbus
Stilmix Garage in Kolumbus
Schwarze Garagen Ideen und Design
1


