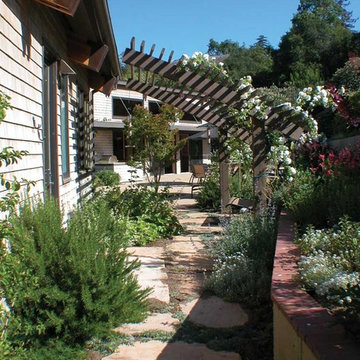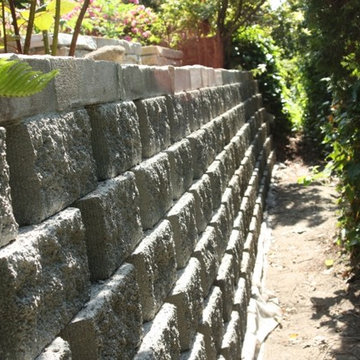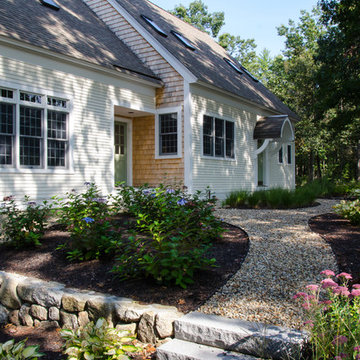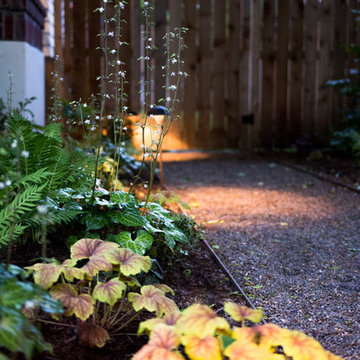Schwarze Gartenmauer Ideen und Design
Suche verfeinern:
Budget
Sortieren nach:Heute beliebt
61 – 80 von 2.131 Fotos
1 von 3
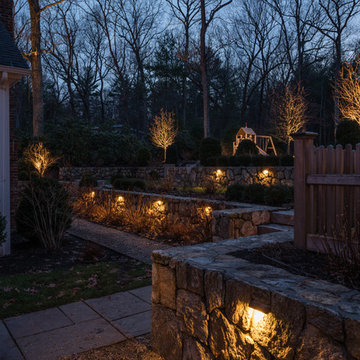
Night lighting photographed by Lance Keimig
Große Klassische Gartenmauer hinter dem Haus mit direkter Sonneneinstrahlung und Natursteinplatten in Boston
Große Klassische Gartenmauer hinter dem Haus mit direkter Sonneneinstrahlung und Natursteinplatten in Boston
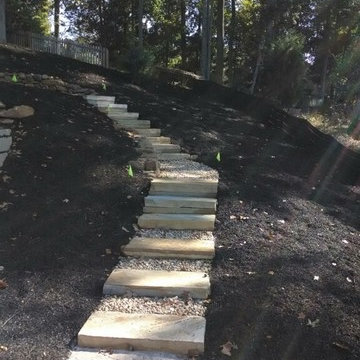
Bailey Construction & Landscape Group, Inc.
This is a lakeside landscape design. This landscape plan included A paver patio, block retaining wall, landscape lighting, new sod, flagstone walkway, grading, mulch, and new plantings. We also relandscaped the front yard.
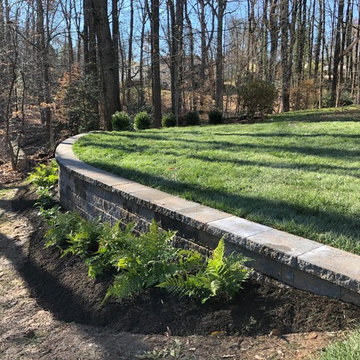
A landscape wall provides a pretty solution to a hillside too steep to mow. The terraced area is now a great space for family games.
Mittelgroßer Klassischer Garten mit Betonboden in Washington, D.C.
Mittelgroßer Klassischer Garten mit Betonboden in Washington, D.C.
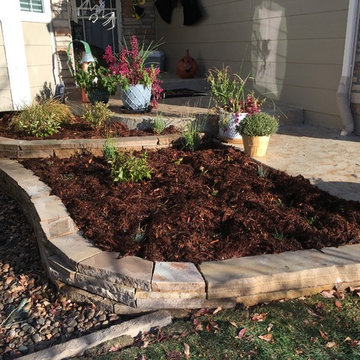
Dave White
Kleiner Klassischer Garten mit direkter Sonneneinstrahlung in Denver
Kleiner Klassischer Garten mit direkter Sonneneinstrahlung in Denver
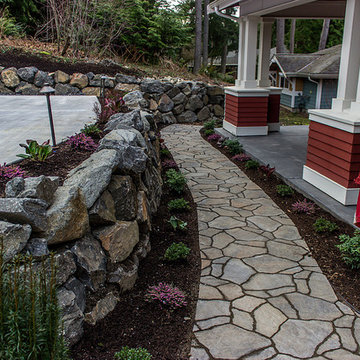
Mittelgroßer, Halbschattiger Klassischer Garten mit Betonboden in Seattle
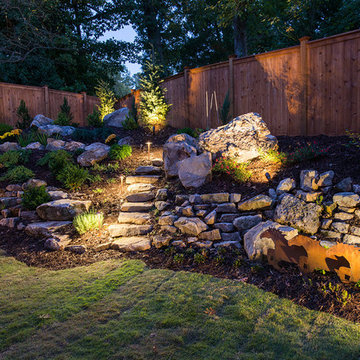
This is one of our most recent all inclusive hardscape and landscape projects completed for wonderful clients in Sandy Springs / North Atlanta, GA.
Project consisted of completely stripping backyard and creating a clean pallet for new stone and boulder retaining walls, a firepit and stone masonry bench seating area, an amazing flagstone patio area which also included an outdoor stone kitchen and custom chimney along with a cedar pavilion. Stone and pebble pathways with incredible night lighting. Landscape included an incredible array of plant and tree species , new sod and irrigation and potted plant installations.
Our professional photos will display this project much better than words can.
Contact us for your next hardscape, masonry and landscape project. Allow us to create your place of peace and outdoor oasis! http://www.arnoldmasonryandlandscape.com/
All photos and project and property of ARNOLD Masonry and Landscape. All rights reserved ©
Mark Najjar- All Rights Reserved ARNOLD Masonry and Landscape ©
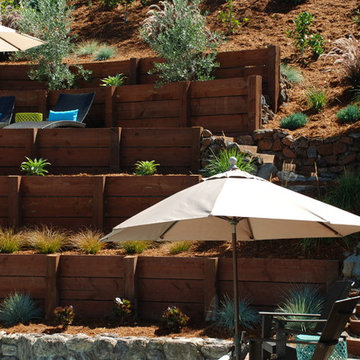
Land Studio C
Mittelgroßer Moderner Garten mit direkter Sonneneinstrahlung in San Francisco
Mittelgroßer Moderner Garten mit direkter Sonneneinstrahlung in San Francisco
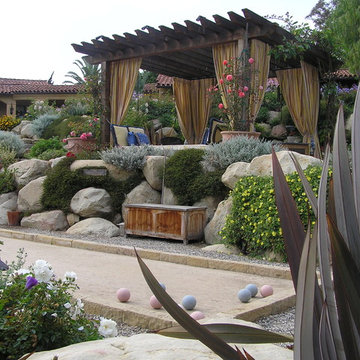
Großer Mediterraner Garten hinter dem Haus in Santa Barbara
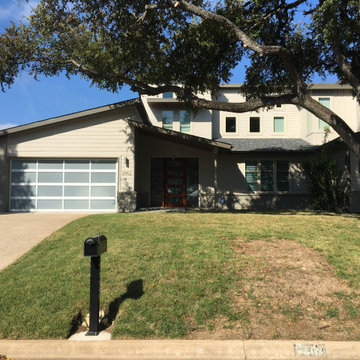
After this home was completely rebuilt in the established Barton Hills neighborhood, the landscape needed a reboot to match the new modern/contemporary house. To update the style, we replaced the cracked solid driveway with concrete ribbons and gravel that lines up with the garage. We built a retaining to hold back the sloped, problematic front yard. This leveled out a buffer space of plantings near the curb helping to create a welcoming accent for guests. We also introduced a comfortable pathway to transition through the yard into the new courtyard space, balancing out the scale of the house with the landscape.
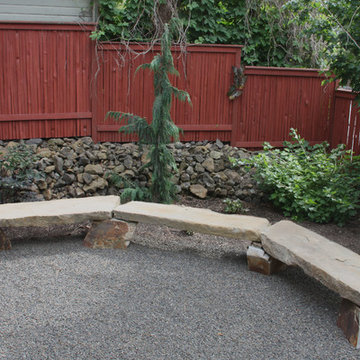
A full-scale makeover was necessary to address drainage issues and create a low-maintenance landscape. It also offered an opportunity to incorporate the homeowner's love of Japanese Zen gardens. We designed a contemplative space that melds the traditional Zen aesthetic with Northwest plants and materials.
The back yard is a peaceful retreat with stone features and restrained planting. Stone steps lead to a lower gravel patio with Montana sandstone benches.
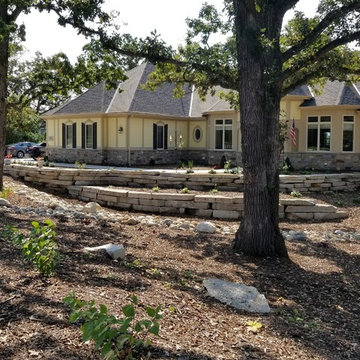
Unique solution to maintain grade to allow large oak trees to remain, and allow for drainage between house and driveway with a dry creek bed.
Mittelgroßer Uriger Garten in Milwaukee
Mittelgroßer Uriger Garten in Milwaukee
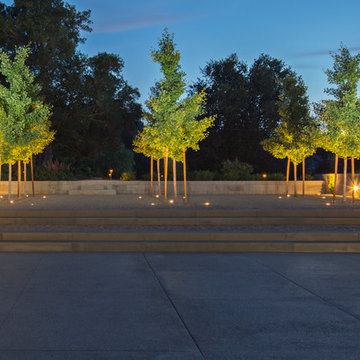
Tree Bosque off parking/motor courtyard
Landscape Architect Dustin Moore of Strata
while with Suzman Cole Design Associates
Frank Paul Perez, Red Lily Studios
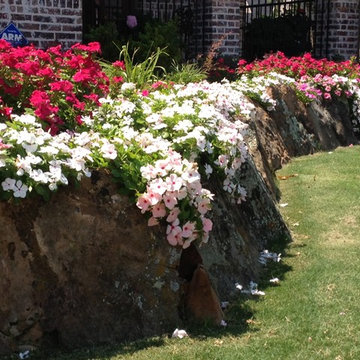
Several feet of elevation between the drive and front door, allowed us to create this large boulder wall around the front of the home. These ar drystacked moss boulders weighing between 300 and 800 pounds each.
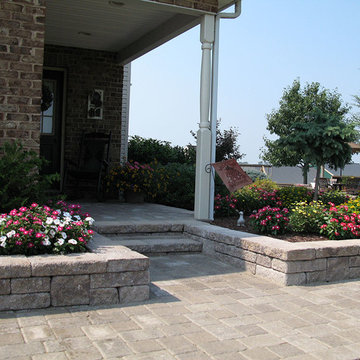
Allan Block products can be used to create many types of applications including stairs. These projects were built in Pennsylvania and Maryland using products from Nitterhouse Concrete. They offer great colors and textures to compliment any outdoor landscaping the customer has requested. Customer upgraded their front entryway and side yard with planters and flowing pavers to their other building.
Photos provided by Allan Block Corporation
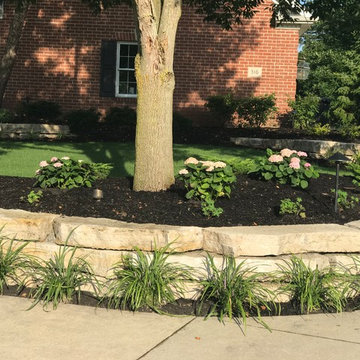
Großer Klassischer Garten mit direkter Sonneneinstrahlung und Pflastersteinen in Sonstige
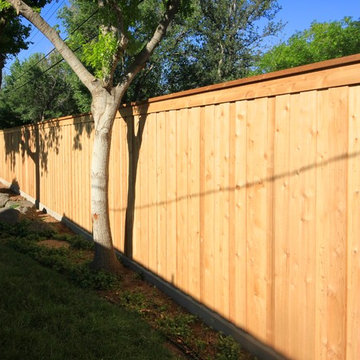
We had the awesome opportunity to complete this 8ft Western Red Cedar board-on-board privacy fence that included metal gate frames with industrial hinges and 2x6 single stage trim cap. We used exterior rated GRK screws for 100% of the installation, not a single nail on the entire project. The project also included demolition and removal of a failed retaining wall followed by the form up and pouring of a new 24” tall concrete retaining wall. As always we are grateful for the opportunity to work with amazing clients who allow us to turn ideas into reality. If you have an idea for a custom fence, retaining wall, or any other outdoor project, give 806 Outdoors a call. 806 690 2344.
Schwarze Gartenmauer Ideen und Design
4
