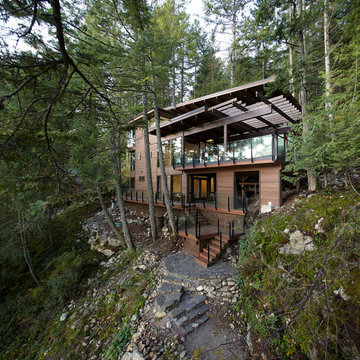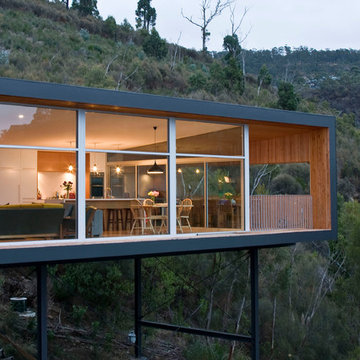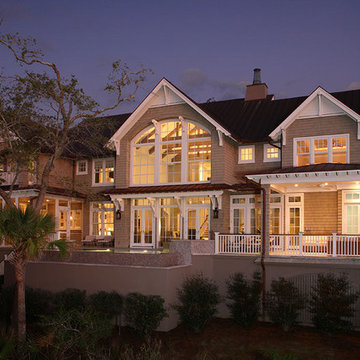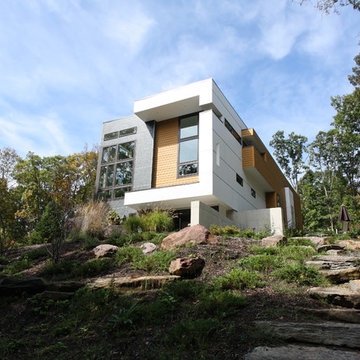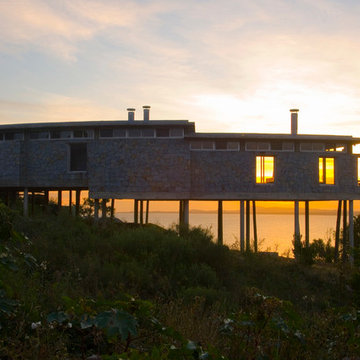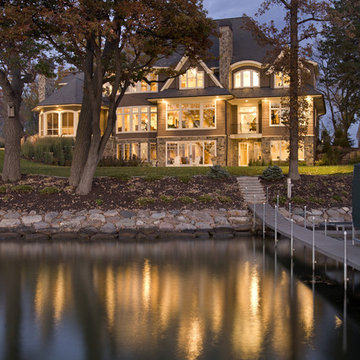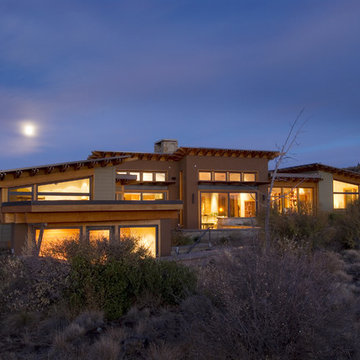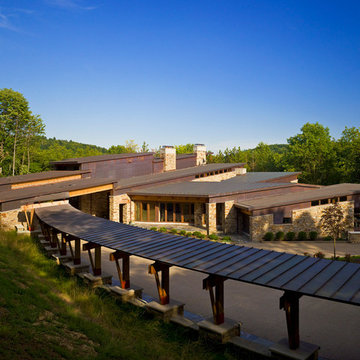Schwarze Häuser Ideen und Design
Suche verfeinern:
Budget
Sortieren nach:Heute beliebt
1 – 20 von 44 Fotos
1 von 3

(c) steve keating photography
Kleines, Einstöckiges Modernes Haus mit beiger Fassadenfarbe und Pultdach in Seattle
Kleines, Einstöckiges Modernes Haus mit beiger Fassadenfarbe und Pultdach in Seattle

This is the modern, industrial side of the home. The floor-to-ceiling steel windows and spiral staircase bring a contemporary aesthetic to the house. The 19' Kolbe windows capture sweeping views of Mt. Rainier, the Space Needle and Puget Sound.

chadbourne + doss architects reimagines a mid century modern house. Nestled into a hillside this home provides a quiet and protected modern sanctuary for its family. Flush steel siding wraps from the roof to the ground providing shelter.
Photo by Benjamin Benschneider
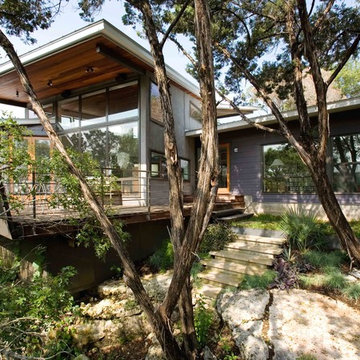
The contemporary lines of the roof and windows bring an touch of modernity to this rustic location.
Großes, Zweistöckiges Modernes Einfamilienhaus mit Steinfassade, grauer Fassadenfarbe und Flachdach in Austin
Großes, Zweistöckiges Modernes Einfamilienhaus mit Steinfassade, grauer Fassadenfarbe und Flachdach in Austin

SeARCH and CMA collaborated to create Villa Vals, a holiday retreat dug in to the alpine slopes of Vals in Switzerland, a town of 1,000 made notable by Peter Zumthor’s nearby Therme Vals spa.
For more info visit http://www.search.nl/

Großes, Zweistöckiges Rustikales Haus mit Mix-Fassade, brauner Fassadenfarbe und Satteldach in Sonstige
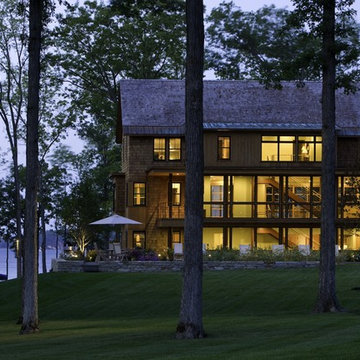
View TruexCullins Interiors designs at www.truexcullins.com
Photos by Jim Westphalen
Urige Holzfassade Haus in Burlington
Urige Holzfassade Haus in Burlington
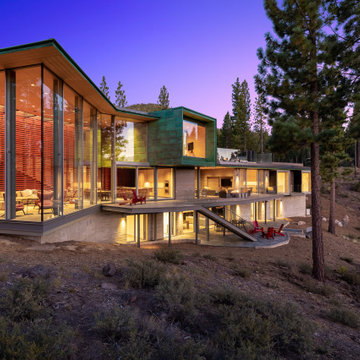
forest, glass house, malibu, modern, open spaces, woods
Dreistöckiges Modernes Einfamilienhaus mit Flachdach in Los Angeles
Dreistöckiges Modernes Einfamilienhaus mit Flachdach in Los Angeles
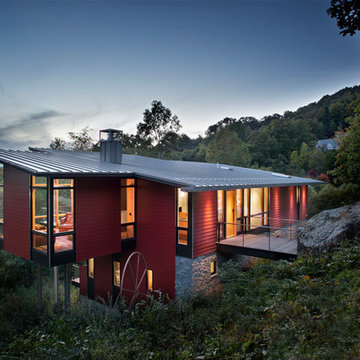
David Dietrich
Zweistöckiges Modernes Haus mit roter Fassadenfarbe, Pultdach und Blechdach in Charlotte
Zweistöckiges Modernes Haus mit roter Fassadenfarbe, Pultdach und Blechdach in Charlotte
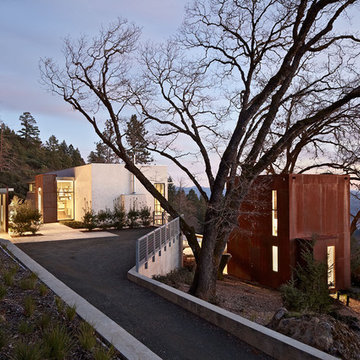
Main House, Guest House and Carport
Bruce Damonte
Modernes Haus mit Metallfassade in San Francisco
Modernes Haus mit Metallfassade in San Francisco
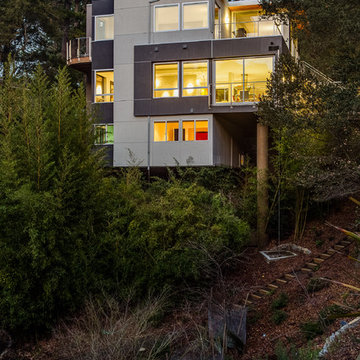
For this remodel in Portola Valley, California we were hired to rejuvenate a circa 1980 modernist house clad in deteriorating vertical wood siding. The house included a greenhouse style sunroom which got so unbearably hot as to be unusable. We opened up the floor plan and completely demolished the sunroom, replacing it with a new dining room open to the remodeled living room and kitchen. We added a new office and deck above the new dining room and replaced all of the exterior windows, mostly with oversized sliding aluminum doors by Fleetwood to open the house up to the wooded hillside setting. Stainless steel railings protect the inhabitants where the sliding doors open more than 50 feet above the ground below. We replaced the wood siding with stucco in varying tones of gray, white and black, creating new exterior lines, massing and proportions. We also created a new master suite upstairs and remodeled the existing powder room.
Architecture by Mark Brand Architecture. Interior Design by Mark Brand Architecture in collaboration with Applegate Tran Interiors. Lighting design by Luminae Souter. Photos by Christopher Stark Photography.
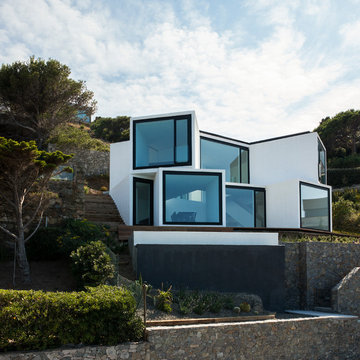
Zweistöckiges, Mittelgroßes Modernes Haus mit Putzfassade, weißer Fassadenfarbe und Flachdach in Barcelona
Schwarze Häuser Ideen und Design
1
