Schwarze Häuser mit Faserzement-Fassade Ideen und Design
Suche verfeinern:
Budget
Sortieren nach:Heute beliebt
1 – 20 von 2.345 Fotos
1 von 3

Mike Procyk,
Mittelgroßes, Zweistöckiges Uriges Haus mit Faserzement-Fassade und grüner Fassadenfarbe in New York
Mittelgroßes, Zweistöckiges Uriges Haus mit Faserzement-Fassade und grüner Fassadenfarbe in New York

The front porch of the existing house remained. It made a good proportional guide for expanding the 2nd floor. The master bathroom bumps out to the side. And, hand sawn wood brackets hold up the traditional flying-rafter eaves.
Max Sall Photography

Custom Craftsman Homes With more contemporary design style, Featuring interior and exterior design elements that show the traditionally Craftsman design with wood accents and stone. The entryway leads into 4,000 square foot home with an spacious open floor plan.

The site's privacy permitted the use of extensive glass. Overhangs were calibrated to minimize summer heat gain.
Mittelgroßes, Dreistöckiges Rustikales Haus mit Faserzement-Fassade, schwarzer Fassadenfarbe und Flachdach in Chicago
Mittelgroßes, Dreistöckiges Rustikales Haus mit Faserzement-Fassade, schwarzer Fassadenfarbe und Flachdach in Chicago

Mittelgroßes, Zweistöckiges Landhausstil Einfamilienhaus mit Faserzement-Fassade, grauer Fassadenfarbe, Satteldach und Blechdach in Sonstige

Mittelgroßes, Zweistöckiges Landhaus Einfamilienhaus mit Faserzement-Fassade, grauer Fassadenfarbe, Satteldach und Blechdach in Austin
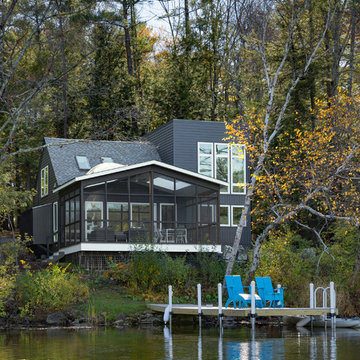
Lakehouse renovation exterior
Großes, Zweistöckiges Modernes Einfamilienhaus mit Faserzement-Fassade, grauer Fassadenfarbe, Schindeldach und Satteldach in Boston
Großes, Zweistöckiges Modernes Einfamilienhaus mit Faserzement-Fassade, grauer Fassadenfarbe, Schindeldach und Satteldach in Boston

Front view showcases stair tower of windows on the far left, steep gable roof peaks, black windows, black metal accent over the 2 stall garage door. - Photography by SpaceCrafting
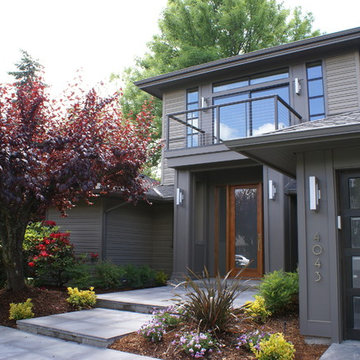
Großes, Zweistöckiges Modernes Haus mit grauer Fassadenfarbe, Walmdach und Faserzement-Fassade in Seattle
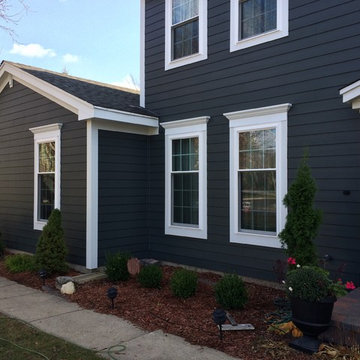
James Hardie siding and Trim with ProVia windows and Fypon Window headers
Mittelgroßes, Zweistöckiges Klassisches Haus mit Faserzement-Fassade und blauer Fassadenfarbe in Chicago
Mittelgroßes, Zweistöckiges Klassisches Haus mit Faserzement-Fassade und blauer Fassadenfarbe in Chicago
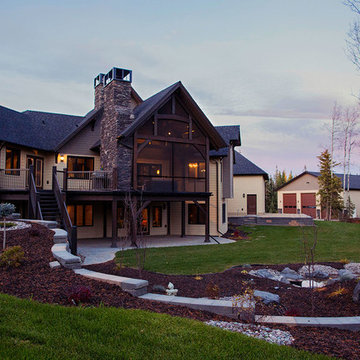
Chic Perspective Photography
Großes, Einstöckiges Rustikales Haus mit Faserzement-Fassade und beiger Fassadenfarbe in Edmonton
Großes, Einstöckiges Rustikales Haus mit Faserzement-Fassade und beiger Fassadenfarbe in Edmonton
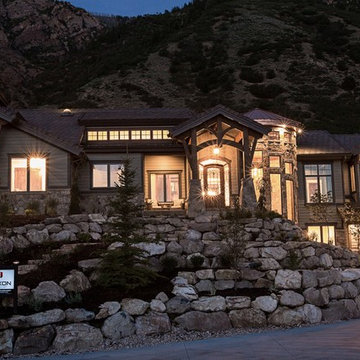
Großes, Zweistöckiges Rustikales Haus mit Faserzement-Fassade und beiger Fassadenfarbe in Salt Lake City
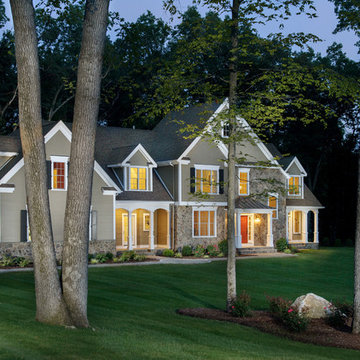
Custom home by Advantage Contracting in West Hartford,CT. Project is located in South Glastonbury, CT.
Großes, Zweistöckiges Klassisches Einfamilienhaus mit Satteldach, Faserzement-Fassade und Misch-Dachdeckung in Bridgeport
Großes, Zweistöckiges Klassisches Einfamilienhaus mit Satteldach, Faserzement-Fassade und Misch-Dachdeckung in Bridgeport
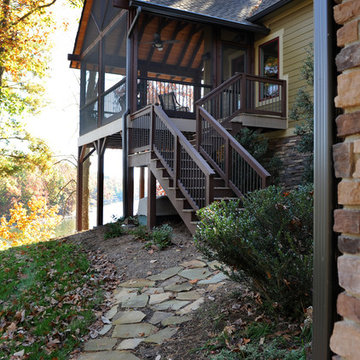
An exterior view of our screened in porch overlooking the lake below.
Mittelgroßes, Zweistöckiges Klassisches Haus mit Faserzement-Fassade, beiger Fassadenfarbe und Satteldach in Sonstige
Mittelgroßes, Zweistöckiges Klassisches Haus mit Faserzement-Fassade, beiger Fassadenfarbe und Satteldach in Sonstige
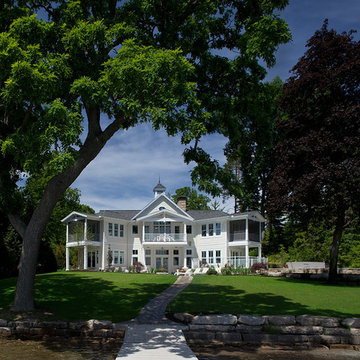
The Highfield is a luxurious waterfront design, with all the quaintness of a gabled, shingle-style home. The exterior combines shakes and stone, resulting in a warm, authentic aesthetic. The home is positioned around three wings, each ending in a set of balconies, which take full advantage of lake views. The main floor features an expansive master bedroom with a private deck, dual walk-in closets, and full bath. The wide-open living, kitchen, and dining spaces make the home ideal for entertaining, especially in conjunction with the lower level’s billiards, bar, family, and guest rooms. A two-bedroom guest apartment over the garage completes this year-round vacation residence.
The main floor features an expansive master bedroom with a private deck, dual walk-in closets, and full bath. The wide-open living, kitchen, and dining spaces make the home ideal for entertaining, especially in conjunction with the lower level’s billiards, bar, family, and guest rooms. A two-bedroom guest apartment over the garage completes this year-round vacation residence.

A freshly planted garden is now starting to take off. By the end of summer the house should feel properly integrated into the existing site and garden.

This home in Morrison, Colorado had aging cedar siding, which is a common sight in the Rocky Mountains. The cedar siding was deteriorating due to deferred maintenance. Colorado Siding Repair removed all of the aging siding and trim and installed James Hardie WoodTone Rustic siding to provide optimum protection for this home against extreme Rocky Mountain weather. This home's transformation is shocking! We love helping Colorado homeowners maximize their investment by protecting for years to come.

Mittelgroßes, Zweistöckiges Modernes Einfamilienhaus mit Faserzement-Fassade, schwarzer Fassadenfarbe, Flachdach und Blechdach

Kleines, Einstöckiges Retro Einfamilienhaus mit Faserzement-Fassade, grauer Fassadenfarbe, Pultdach und Schindeldach in Sonstige
Schwarze Häuser mit Faserzement-Fassade Ideen und Design
1
