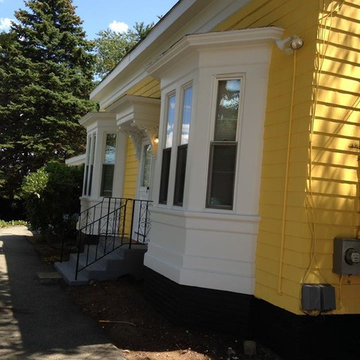Schwarze Häuser mit gelber Fassadenfarbe Ideen und Design
Suche verfeinern:
Budget
Sortieren nach:Heute beliebt
1 – 20 von 765 Fotos
1 von 3

A COUNTRY FARMHOUSE COTTAGE WITH A VICTORIAN SPIRIT
House plan # 2896 by Drummond House Plans
PDF & Blueprints starting at: $979
This cottage distinguishes itself in American style by its exterior round gallery which beautifully encircles the front corner turret, thus tying the garage to the house.
The main level is appointed with a living room separated from the dining room by a two-sided fireplace, a generous kitchen and casual breakfast area, a half-bath and a home office in the turret. On the second level, no space is wasted. The master suite includes a walk-in closet and spa-style bathroom in the turret. Two additional bedrooms share a Jack-and-Jill bathroom and a laundry room is on this level for easy access from all of the bedrooms.
The lateral entry to the garage includes an architectural window detail which contributes greatly to the curb appeal of this model.
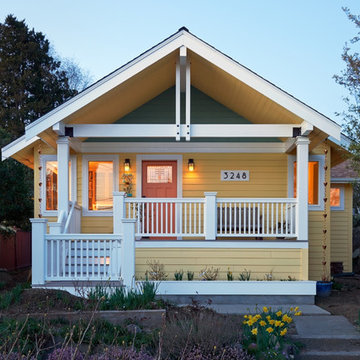
NW Architectural Photography
Mittelgroßes, Zweistöckiges Uriges Haus mit gelber Fassadenfarbe, Satteldach und Schindeldach in Seattle
Mittelgroßes, Zweistöckiges Uriges Haus mit gelber Fassadenfarbe, Satteldach und Schindeldach in Seattle

Mittelgroße, Einstöckige Rustikale Holzfassade Haus mit gelber Fassadenfarbe und Satteldach in San Francisco
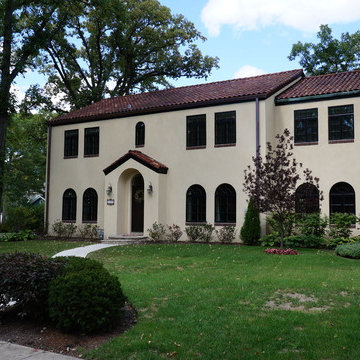
For this home renovation, the homeowners wanted the original stucco replaced with a yellow stucco. This was a perfect choice for a Spanish style home exterior color, and really adds to the home's heritage.
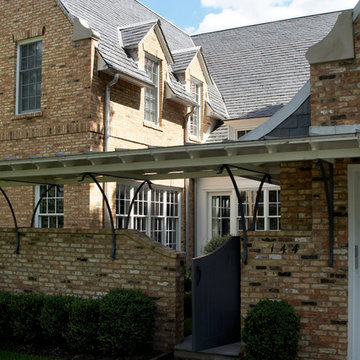
Großes, Zweistöckiges Klassisches Einfamilienhaus mit Backsteinfassade, gelber Fassadenfarbe, Halbwalmdach und Schindeldach in Chicago
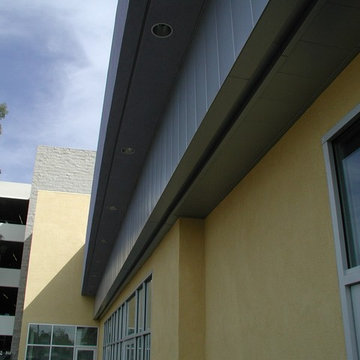
Metal Wall Panels & Metal Soffit Panels manufactured by Berridge and installed by PAcific Roofing Systems.
Product: Berridge FW 12 Panel in color Laad Coat.
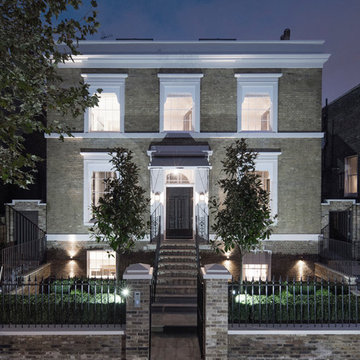
Night view of restored exterior
Großes, Dreistöckiges Klassisches Haus mit Backsteinfassade, gelber Fassadenfarbe und Flachdach in London
Großes, Dreistöckiges Klassisches Haus mit Backsteinfassade, gelber Fassadenfarbe und Flachdach in London
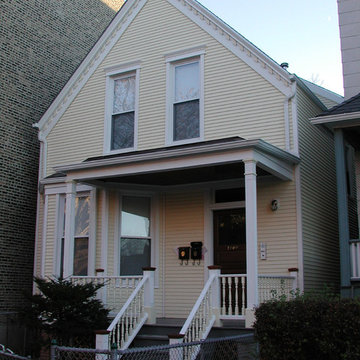
Farm House Style Home completed with Wolverine Vinyl Siding & Trim in Chicago, IL by Siding & Windows Group. Also Remodeled Front Entry and replaced Windows with Alside Vinyl Windows.
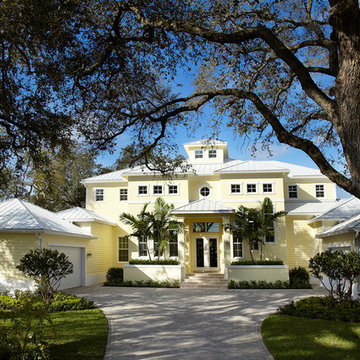
Architectural Photography, Inc.
Zweistöckiges Haus mit gelber Fassadenfarbe in Miami
Zweistöckiges Haus mit gelber Fassadenfarbe in Miami
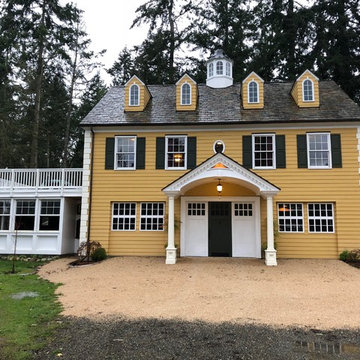
A Georgian inspired Garage/Barn with Great Room and Apartment Loft featuring a dormer, a cupola, and quoins.
Großes, Dreistöckiges Klassisches Haus mit gelber Fassadenfarbe, Satteldach und Ziegeldach in Seattle
Großes, Dreistöckiges Klassisches Haus mit gelber Fassadenfarbe, Satteldach und Ziegeldach in Seattle
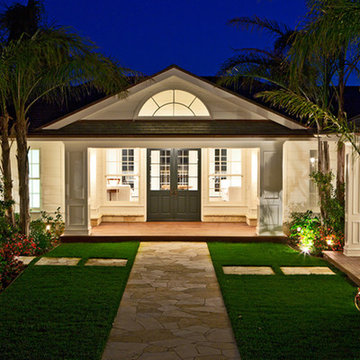
Mittelgroßes, Zweistöckiges Klassisches Haus mit Vinylfassade, gelber Fassadenfarbe und Flachdach in Los Angeles
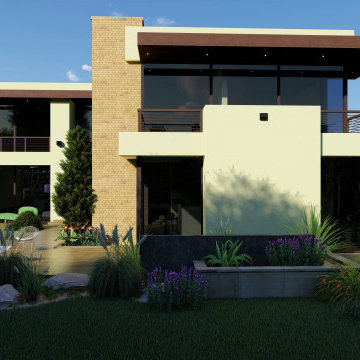
Class. opulence, excellence.
Mittelgroßes, Einstöckiges Modernes Einfamilienhaus mit Backsteinfassade, gelber Fassadenfarbe, Flachdach und Blechdach in Sonstige
Mittelgroßes, Einstöckiges Modernes Einfamilienhaus mit Backsteinfassade, gelber Fassadenfarbe, Flachdach und Blechdach in Sonstige
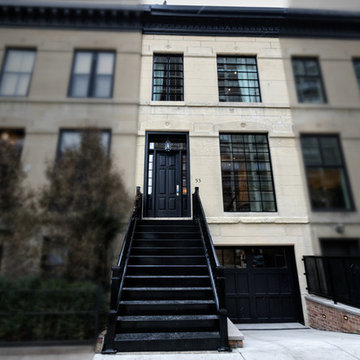
Front elevation of remodeled historic townhome with new industrial style windows and modern garage entry. Tandem Architecture, Christopher Kent Interior Design, Photo by Emily Gualdoni.
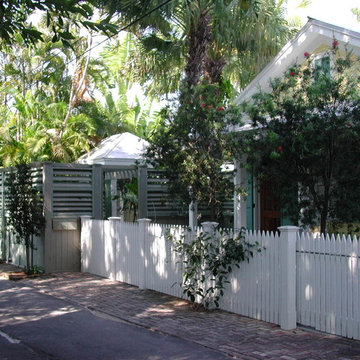
Exterior view of a restored historic conch cottage in Key West. The project was honored with the award of the Ceramic Star - the highest award - bestowed by the Historic Florida Keys Foundation.
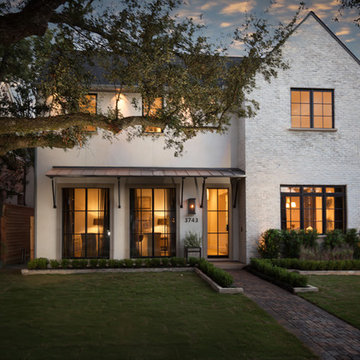
Connie Anderson Photography
David James Custom Builder
Klassisches Haus mit Backsteinfassade und gelber Fassadenfarbe in Houston
Klassisches Haus mit Backsteinfassade und gelber Fassadenfarbe in Houston
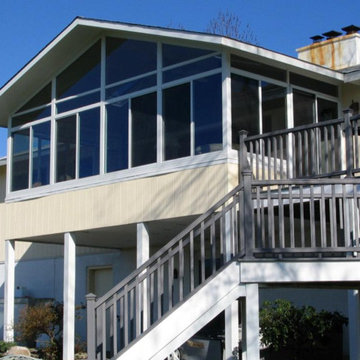
Mittelgroßes, Zweistöckiges Klassisches Haus mit Satteldach, Schindeldach und gelber Fassadenfarbe in New York
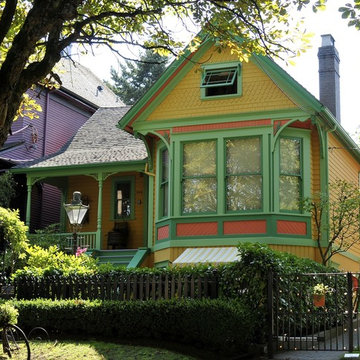
As one of Vancouver's Painted Ladies, this colourful heritage home stands proud. Warline Painting Ltd. was honoured to be the company that was gifted with the job to paint this home in such magnificent colours. The project involved more than 100 hours of prep work, but the final shows that the work payed off. Photo credits to Ina Van Tonder.
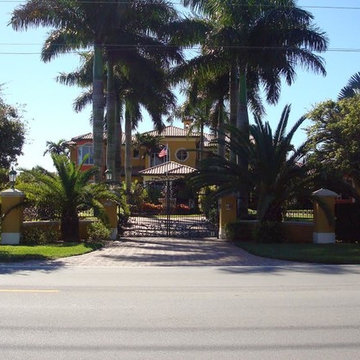
Großes, Zweistöckiges Mediterranes Einfamilienhaus mit Betonfassade, gelber Fassadenfarbe, Walmdach und Ziegeldach in Miami
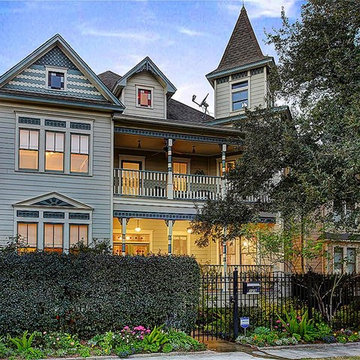
Große, Zweistöckige Klassische Holzfassade Haus mit gelber Fassadenfarbe in Houston
Schwarze Häuser mit gelber Fassadenfarbe Ideen und Design
1
