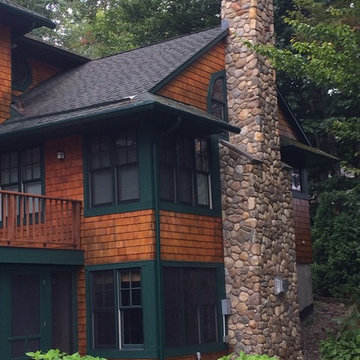Schwarze Häuser mit grüner Fassadenfarbe Ideen und Design
Suche verfeinern:
Budget
Sortieren nach:Heute beliebt
141 – 160 von 1.276 Fotos
1 von 3
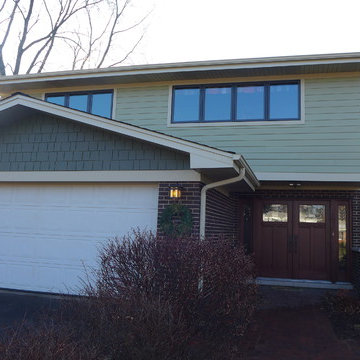
James Hardie Siding in Heathered Moss and Mountain Sage, James Hardie Trim in Sandstone Beige
Landhausstil Einfamilienhaus mit Mix-Fassade und grüner Fassadenfarbe in Chicago
Landhausstil Einfamilienhaus mit Mix-Fassade und grüner Fassadenfarbe in Chicago
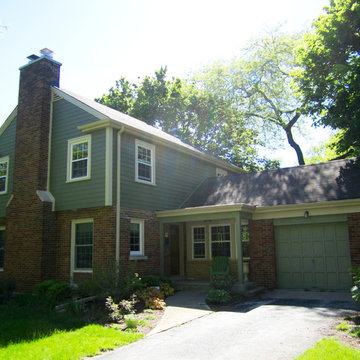
Siding & Windows Group installed James HardiePlank Select Cedarmill Lap Siding in ColorPlus Technology Color Mountain Sage and Traditional HardieTrim Smooth Boards in ColorPlus Technology Color Arctic White. House Style is Colonial in Evanston, IL.
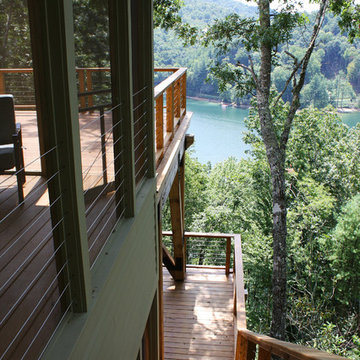
Nestled in the mountains at Lake Nantahala in western North Carolina, this secluded mountain retreat was designed for a couple and their two grown children.
The house is dramatically perched on an extreme grade drop-off with breathtaking mountain and lake views to the south. To maximize these views, the primary living quarters is located on the second floor; entry and guest suites are tucked on the ground floor. A grand entry stair welcomes you with an indigenous clad stone wall in homage to the natural rock face.
The hallmark of the design is the Great Room showcasing high cathedral ceilings and exposed reclaimed wood trusses. Grand views to the south are maximized through the use of oversized picture windows. Views to the north feature an outdoor terrace with fire pit, which gently embraced the rock face of the mountainside.
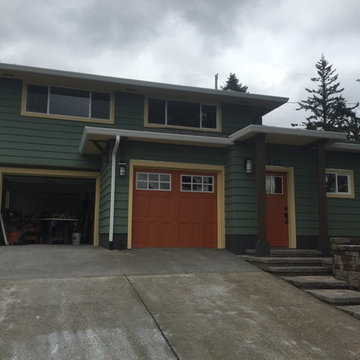
Mittelgroßes, Zweistöckiges Rustikales Haus mit grüner Fassadenfarbe, Satteldach und Schindeldach in Portland
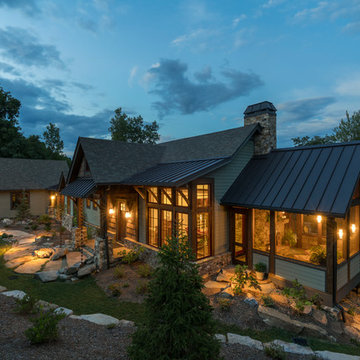
Kevin Meechan
Mittelgroßes, Zweistöckiges Rustikales Haus mit Faserzement-Fassade, grüner Fassadenfarbe und Satteldach in Sonstige
Mittelgroßes, Zweistöckiges Rustikales Haus mit Faserzement-Fassade, grüner Fassadenfarbe und Satteldach in Sonstige
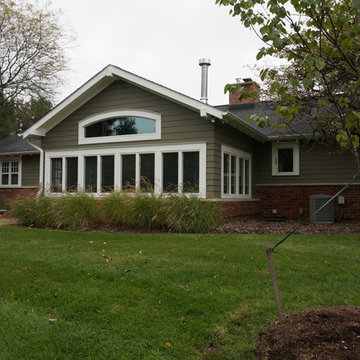
Another view of the sunroom showing the new roof. Paint color: Pittsburgh Paints Manor Hall (deep tone base) Autumn Grey 511-6.
Photos by Studio Z Architecture
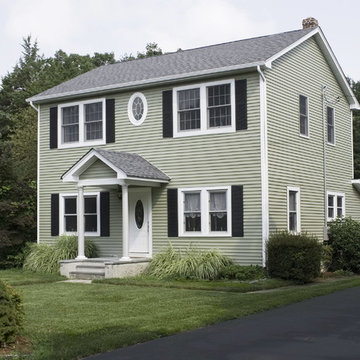
After
Großes, Zweistöckiges Klassisches Haus mit Vinylfassade, grüner Fassadenfarbe und Satteldach in New York
Großes, Zweistöckiges Klassisches Haus mit Vinylfassade, grüner Fassadenfarbe und Satteldach in New York
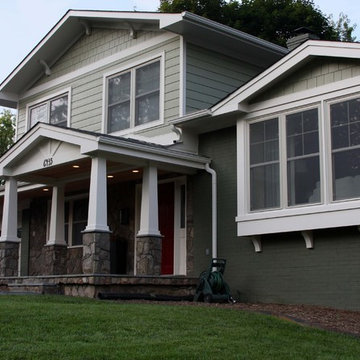
This home was transformed with a craftsman-styled appearance.
Mittelgroßes Uriges Haus mit Faserzement-Fassade, grüner Fassadenfarbe und Satteldach in Washington, D.C.
Mittelgroßes Uriges Haus mit Faserzement-Fassade, grüner Fassadenfarbe und Satteldach in Washington, D.C.
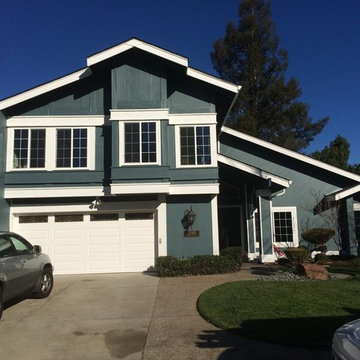
Zweistöckige Klassische Holzfassade Haus mit grüner Fassadenfarbe in San Francisco
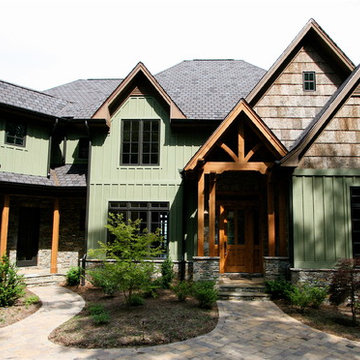
Sid Greene
Custom adirondack home featuring poplar bark siding, timber frames, and various other rustic features.
Mittelgroßes, Zweistöckiges Rustikales Haus mit grüner Fassadenfarbe und Satteldach in Charlotte
Mittelgroßes, Zweistöckiges Rustikales Haus mit grüner Fassadenfarbe und Satteldach in Charlotte
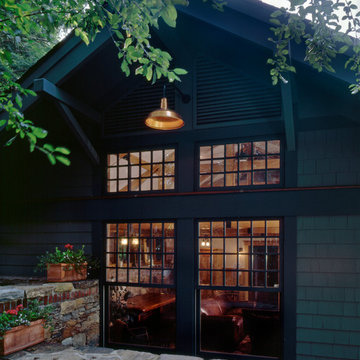
Side view into the cedar shingle Cabana with a stone and brick wall, copper barn light, wood brackets, and louvered vents
Mittelgroße, Einstöckige Urige Holzfassade Haus mit grüner Fassadenfarbe und Satteldach in New York
Mittelgroße, Einstöckige Urige Holzfassade Haus mit grüner Fassadenfarbe und Satteldach in New York
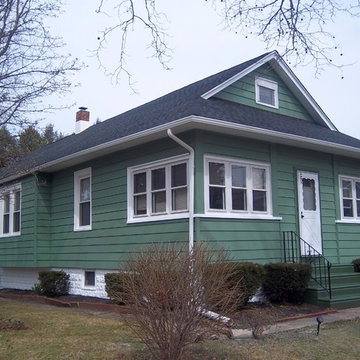
Cottage house painted green, with white trim and front door - project in Ocean City, NJ. More at AkPaintingAndPowerwashing.com
Kleines, Zweistöckiges Shabby-Chic Haus mit Metallfassade, grüner Fassadenfarbe und Satteldach in Philadelphia
Kleines, Zweistöckiges Shabby-Chic Haus mit Metallfassade, grüner Fassadenfarbe und Satteldach in Philadelphia
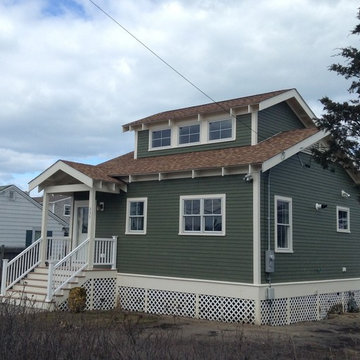
After Front
Photos by Owner and Architect
Kleines, Zweistöckiges Klassisches Einfamilienhaus mit grüner Fassadenfarbe in Boston
Kleines, Zweistöckiges Klassisches Einfamilienhaus mit grüner Fassadenfarbe in Boston
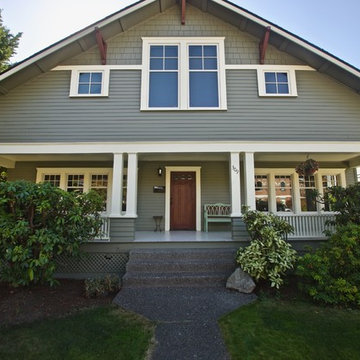
Großes, Zweistöckiges Rustikales Einfamilienhaus mit Vinylfassade, grüner Fassadenfarbe, Satteldach und Schindeldach in Seattle
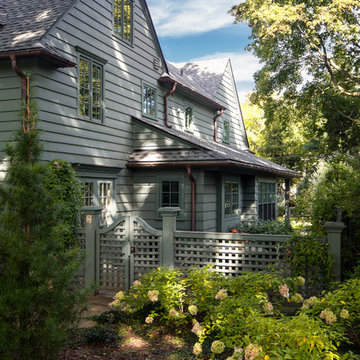
This early 20th century Poppleton Park home was originally 2548 sq ft. with a small kitchen, nook, powder room and dining room on the first floor. The second floor included a single full bath and 3 bedrooms. The client expressed a need for about 1500 additional square feet added to the basement, first floor and second floor. In order to create a fluid addition that seamlessly attached to this home, we tore down the original one car garage, nook and powder room. The addition was added off the northern portion of the home, which allowed for a side entry garage. Plus, a small addition on the Eastern portion of the home enlarged the kitchen, nook and added an exterior covered porch.
Special features of the interior first floor include a beautiful new custom kitchen with island seating, stone countertops, commercial appliances, large nook/gathering with French doors to the covered porch, mud and powder room off of the new four car garage. Most of the 2nd floor was allocated to the master suite. This beautiful new area has views of the park and includes a luxurious master bath with free standing tub and walk-in shower, along with a 2nd floor custom laundry room!
Attention to detail on the exterior was essential to keeping the charm and character of the home. The brick façade from the front view was mimicked along the garage elevation. A small copper cap above the garage doors and 6” half-round copper gutters finish the look.
KateBenjamin Photography

A classic 1922 California bungalow in the historic Jefferson Park neighborhood of Los Angeles restored and enlarged by Tim Braseth of ArtCraft Homes completed in 2015. Originally a 2 bed/1 bathroom cottage, it was enlarged with the addition of a new kitchen wing and master suite for a total of 3 bedrooms and 2 baths. Original vintage details such as a Batchelder tile fireplace and Douglas Fir flooring are complemented by an all-new vintage-style kitchen with butcher block countertops, hex-tiled bathrooms with beadboard wainscoting, original clawfoot tub, subway tile master shower, and French doors leading to a redwood deck overlooking a fully-fenced and gated backyard. The new en suite master retreat features a vaulted ceiling, walk-in closet, and French doors to the backyard deck. Remodeled by ArtCraft Homes. Staged by ArtCraft Collection. Photography by Larry Underhill.
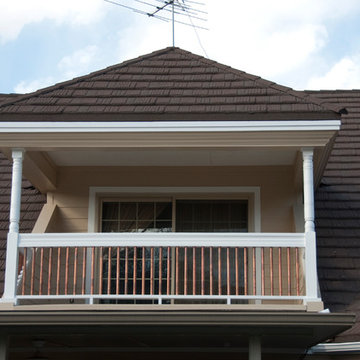
Jared Bower Photography
Großes, Zweistöckiges Uriges Haus mit Faserzement-Fassade und grüner Fassadenfarbe in Dallas
Großes, Zweistöckiges Uriges Haus mit Faserzement-Fassade und grüner Fassadenfarbe in Dallas
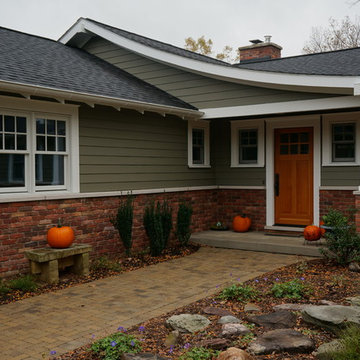
The front entry. Paint color: Pittsburgh Paints Manor Hall (deep tone base) Autumn Grey 511-6.
Photos by Studio Z Architecture
Mittelgroßes, Einstöckiges Rustikales Haus mit Faserzement-Fassade, grüner Fassadenfarbe und Satteldach in Detroit
Mittelgroßes, Einstöckiges Rustikales Haus mit Faserzement-Fassade, grüner Fassadenfarbe und Satteldach in Detroit
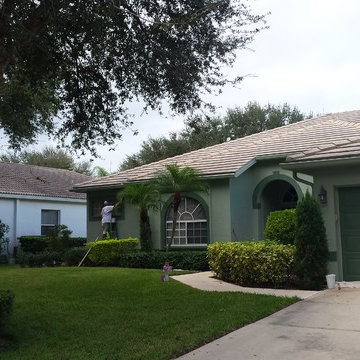
Mittelgroßes, Einstöckiges Klassisches Haus mit Putzfassade, grüner Fassadenfarbe und Walmdach in Miami
Schwarze Häuser mit grüner Fassadenfarbe Ideen und Design
8
