Schwarze Häuser mit Verschalung Ideen und Design
Suche verfeinern:
Budget
Sortieren nach:Heute beliebt
121 – 140 von 441 Fotos
1 von 3
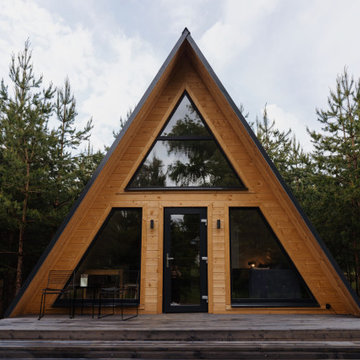
Zweistöckiges Nordisches Haus mit Satteldach, Blechdach, grauem Dach und Verschalung in Sonstige
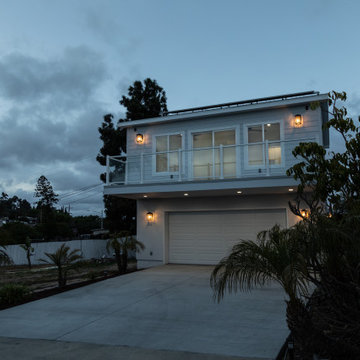
Accessory Dwelling Units (ADUs) have been all the craze here in San Diego and all across the state after Sacramento changed a few laws, making it easier for California residents to add and ADU to their property. There are specifications, of course, but the value of an ADU is immense and can have a plethora of different benefits for each family. Two main benefits for adding another dwelling unit to your property are: 1) adding value to your property, and/or 2) to allow your property to house more of your family.
Please browse through the following gallery for our Bay View ADU project here in San Diego, CA. If you have any questions about adding an ADU to your property, please book a consultation with us either through Houzz or our website today and we will be glad to help answer any questions you may have.
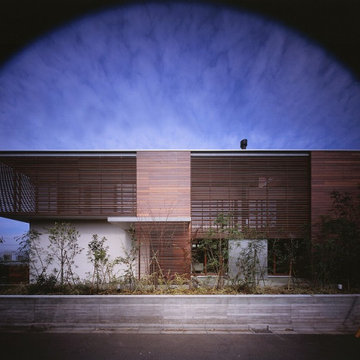
外観
撮影:平井広行
Großes, Zweistöckiges Haus mit brauner Fassadenfarbe, Flachdach, grauem Dach und Verschalung in Tokio
Großes, Zweistöckiges Haus mit brauner Fassadenfarbe, Flachdach, grauem Dach und Verschalung in Tokio
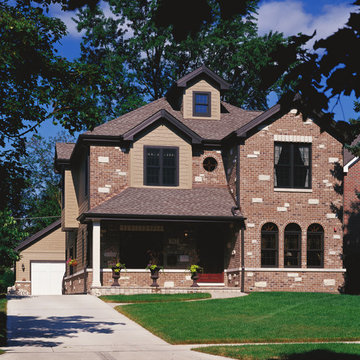
This is a French-Country-inspired 3,500sf custom-designed house on the homeowners' existing 50' wide lot. They always had a detached garage, and wanted to maintain that with the new construction, so a new front-loading detached garage was added at the rear of the property. The brick and stone accents on the the front elevation, and as a base on all sides, provides a cohesive design element, while allowing for overhangs, nooks, and gables in siding above.
Exterior photography by Robert McKendrick Photography.
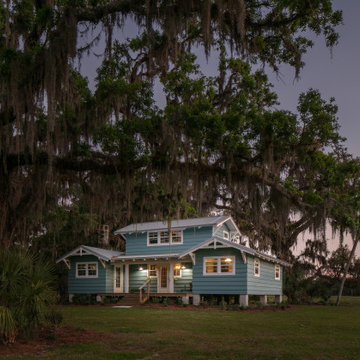
Little Siesta Cottage- This 1926 home was saved from destruction and moved in three pieces to the site where we deconstructed the revisions and re-assembled the home the way we suspect it originally looked.
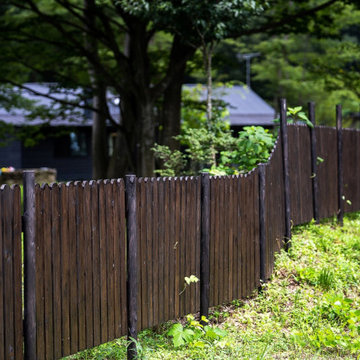
Case Study House #55 O House すまいを緩やかに囲む木塀。美しい緑の一部となる様に_。
Mittelgroßes, Einstöckiges Rustikales Haus mit grauer Fassadenfarbe, Mansardendach, Blechdach, grauem Dach und Verschalung
Mittelgroßes, Einstöckiges Rustikales Haus mit grauer Fassadenfarbe, Mansardendach, Blechdach, grauem Dach und Verschalung
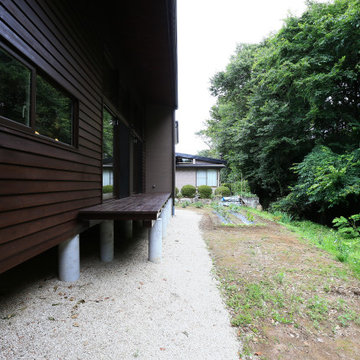
Mittelgroßes, Zweistöckiges Modernes Haus mit brauner Fassadenfarbe, Pultdach, Blechdach, schwarzem Dach und Verschalung in Sonstige
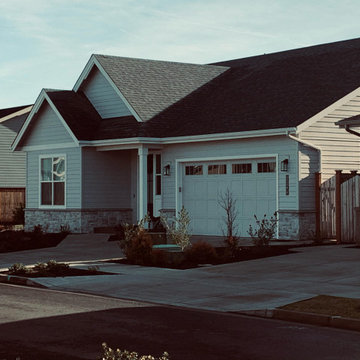
Custom Built Home Stone Accent Front, Bonuses Trusses Allowing Second Story in Little Space
Mittelgroßes, Zweistöckiges Modernes Einfamilienhaus mit Betonfassade, grauer Fassadenfarbe, Satteldach, Schindeldach, schwarzem Dach und Verschalung
Mittelgroßes, Zweistöckiges Modernes Einfamilienhaus mit Betonfassade, grauer Fassadenfarbe, Satteldach, Schindeldach, schwarzem Dach und Verschalung
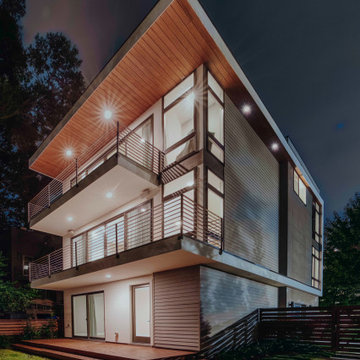
Mittelgroßes, Dreistöckiges Modernes Einfamilienhaus mit Faserzement-Fassade, grauer Fassadenfarbe, Flachdach, weißem Dach und Verschalung in Atlanta
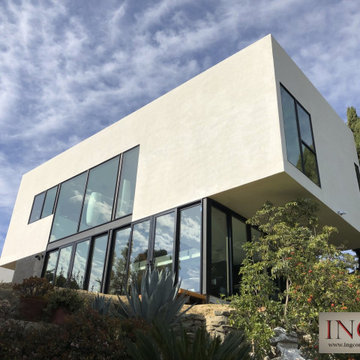
Echo Park, CA - Complete Accessory Dwelling Unit Build
Mittelgroßes, Zweistöckiges Modernes Einfamilienhaus mit Putzfassade, beiger Fassadenfarbe und Verschalung in Los Angeles
Mittelgroßes, Zweistöckiges Modernes Einfamilienhaus mit Putzfassade, beiger Fassadenfarbe und Verschalung in Los Angeles
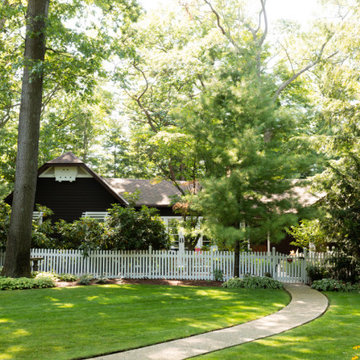
Klassisches Einfamilienhaus mit Halbwalmdach, Schindeldach, braunem Dach, Verschalung und brauner Fassadenfarbe in Grand Rapids
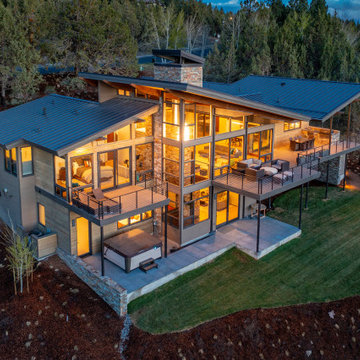
Großes, Zweistöckiges Retro Einfamilienhaus mit Schmetterlingsdach, Blechdach und Verschalung in Sonstige
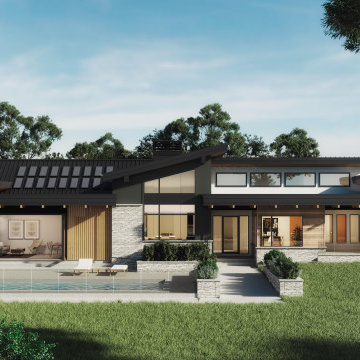
Großes, Einstöckiges Modernes Einfamilienhaus mit Mix-Fassade, weißer Fassadenfarbe, Schmetterlingsdach, Blechdach, schwarzem Dach und Verschalung in Calgary
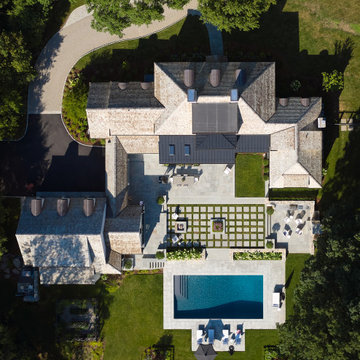
Custom white colonial with a mix of traditional and transitional elements. Featuring black windows, cedar roof, bluestone patio, field stone walls, step lights and a custom pool with spa.
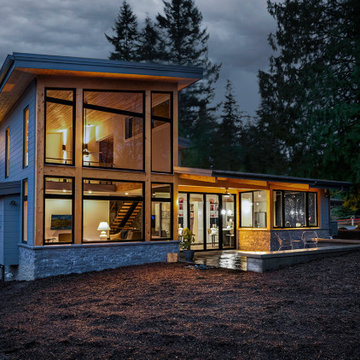
Architect: Grouparchitect. Photographer credit: © 2021 AMF Photography
Mittelgroßes, Zweistöckiges Modernes Haus mit Steinfassade, grauer Fassadenfarbe, Pultdach, Blechdach und Verschalung in Seattle
Mittelgroßes, Zweistöckiges Modernes Haus mit Steinfassade, grauer Fassadenfarbe, Pultdach, Blechdach und Verschalung in Seattle
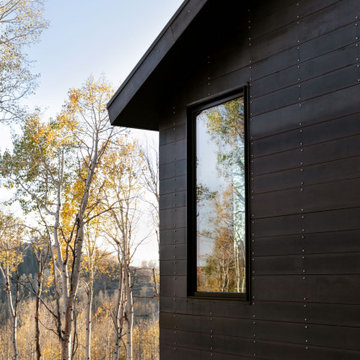
Just a few miles south of the Deer Valley ski resort is Brighton Estates, a community with summer vehicle access that requires a snowmobile or skis in the winter. This tiny cabin is just under 1000 SF of conditioned space and serves its outdoor enthusiast family year round. No space is wasted and the structure is designed to stand the harshest of storms.
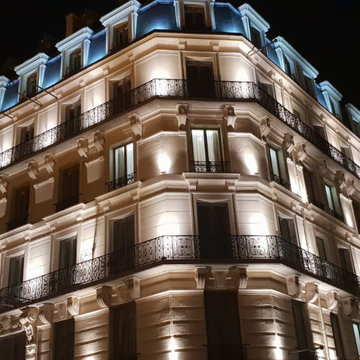
Geräumiges, Vierstöckiges Klassisches Wohnung mit Mix-Fassade, beiger Fassadenfarbe, Mansardendach, Blechdach, grauem Dach und Verschalung in Lyon

Mittelgroßes, Zweistöckiges Industrial Haus mit brauner Fassadenfarbe, Verschalung und braunem Dach in Los Angeles
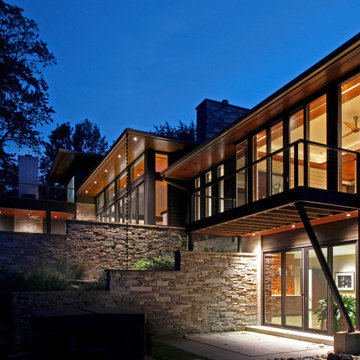
Großes, Dreistöckiges Modernes Haus mit Steinfassade, grauer Fassadenfarbe, Walmdach, grauem Dach und Verschalung in Milwaukee
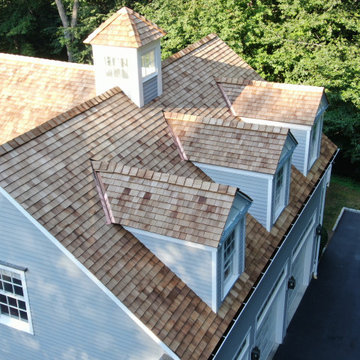
Close up of the dormer valley flashing on this western red cedar roof replacement in Fairfield County, Connecticut. We recommended and installed Watkins Western Red Cedar perfection shingles treated with Chromated Copper Arsenate (CCA). The CCA is an anti-fungal and insect repellant which extends the life of the cedar, especially in shoreline communities where there is significant moisture.
Schwarze Häuser mit Verschalung Ideen und Design
7