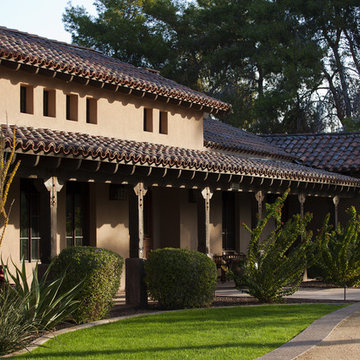Schwarze Häuser mit Ziegeldach Ideen und Design
Suche verfeinern:
Budget
Sortieren nach:Heute beliebt
141 – 160 von 1.716 Fotos
1 von 3
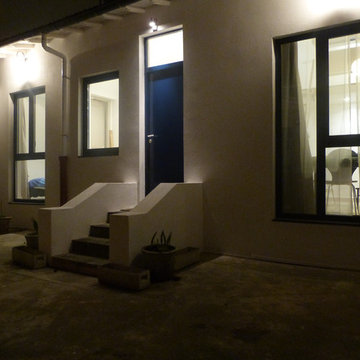
Les nouvelles fenêtres ont été rééquilibrées avec la même hauteur de linteaux. Les deux grands ensembles ont été agrandis par des allèges vitrées. La porte et son imposte vitrée ont été conservées et protégées par des plaques métalliques et un vitrage feuilleté.
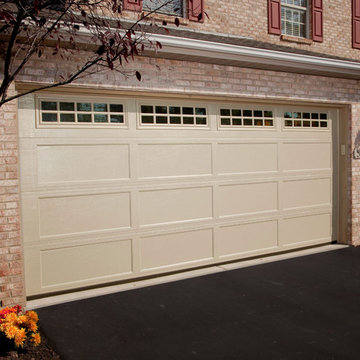
Großes, Zweistöckiges Klassisches Einfamilienhaus mit Vinylfassade, grauer Fassadenfarbe, Satteldach und Ziegeldach in Detroit
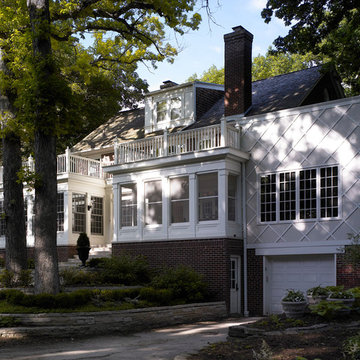
Großes, Dreistöckiges Klassisches Einfamilienhaus mit Mix-Fassade, weißer Fassadenfarbe, Satteldach und Ziegeldach in Sonstige
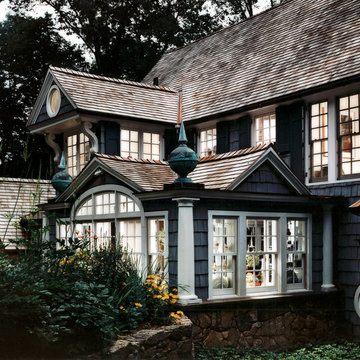
Addition for Breakfast Room providing maximum windows and views into existing garden.
Durston Saylor, Photographer.
Mittelgroßes, Zweistöckiges Klassisches Haus mit blauer Fassadenfarbe, Satteldach und Ziegeldach in New York
Mittelgroßes, Zweistöckiges Klassisches Haus mit blauer Fassadenfarbe, Satteldach und Ziegeldach in New York
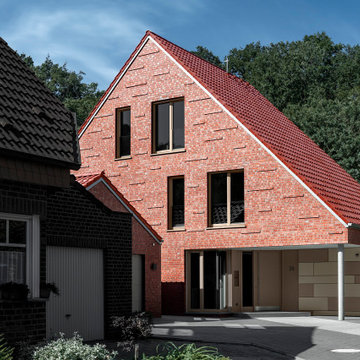
Bedingt durch das lange, schmale Baufeld mit Vorgabe der Firstrichtung im Bebauungsplan entstand ein Einfamilienhaus mit 1 Vollgeschoss und 2 Dachgeschossen.
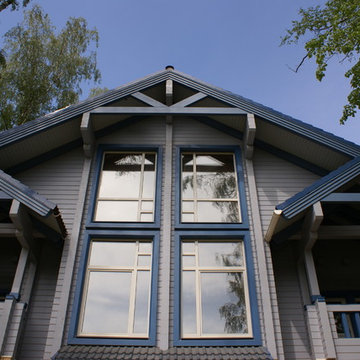
Главный фасад дома из клееного бруса с двумя рядами окон двусветной гостиной. Окна белого цвета, с импостами оригинального декора. Двухкамерный стеклопакет.
архитектор Александр Петунин,
строительство ПАЛЕКС дома из клееного бруса

Mittelgroßes, Zweistöckiges Modernes Haus mit Putzfassade, beiger Fassadenfarbe, Satteldach, Ziegeldach und grauem Dach in Nürnberg
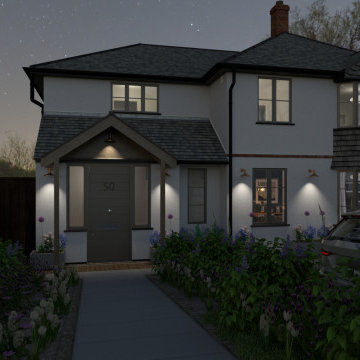
Visualisations for the exterior transformation of this extended 1930's detached home in Surrey Hills
Großes, Zweistöckiges Klassisches Einfamilienhaus mit Putzfassade, weißer Fassadenfarbe, Walmdach, Ziegeldach und grauem Dach in Surrey
Großes, Zweistöckiges Klassisches Einfamilienhaus mit Putzfassade, weißer Fassadenfarbe, Walmdach, Ziegeldach und grauem Dach in Surrey
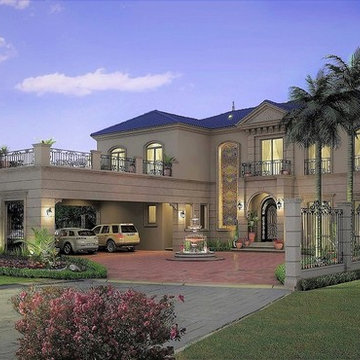
Großes, Zweistöckiges Klassisches Einfamilienhaus mit Mix-Fassade, beiger Fassadenfarbe, Walmdach und Ziegeldach in Sonstige
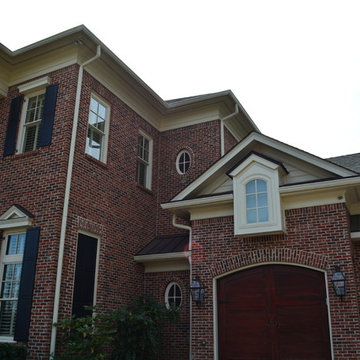
This large and stylish home is enveloped with a red brick and perfectly painted to bring together the elegant look.
Großes, Dreistöckiges Klassisches Einfamilienhaus mit Backsteinfassade, roter Fassadenfarbe, Satteldach und Ziegeldach in Atlanta
Großes, Dreistöckiges Klassisches Einfamilienhaus mit Backsteinfassade, roter Fassadenfarbe, Satteldach und Ziegeldach in Atlanta
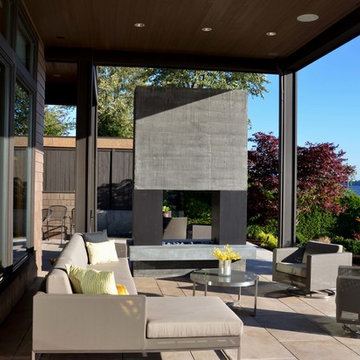
The lifestyle of living on Lake Washington is naturally inclined towards entertaining and outdoor living. However, the homeowners of this Kirkland residence found that occupying the exterior space was difficult in part because there were few spaces that were protected from the harsh western exposure. They longed for a covered patio and more.
Conversations and designs focused on creating a four-season space that addressed the high-exposure demands of the site while also providing a comfortable space to relax and entertain.
The concept of extending the existing second floor level deck as a way to provide protection emerged as an early solution in the process. With the use of natural stone pavers and treads, the existing lower level patio was nearly doubled in usable area with different zones for intimate or large gatherings. The stone treads transition gracefully into the landscaped portion of the site.
The deck above was expanded upon and resurfaced with a low maintenance porcelain pedestal paver system. A glass panel railing is constructed without a top rail, which allows for views of the water to remain unobstructed while sitting or standing.
A custom outdoor fireplace was designed to act as a central focal point and to provide definition for the gathering spaces. The concrete mass is punctured through with a two-way fireplace, providing visual and bodily warmth for
year-round comfort and use of the space.
An updated, modernized outdoor kitchen was a necessity for larger gatherings. Durable yet elegant surfaces were required for this high use area. Cabinetry incorporates Parklex wood panels that are sustainably sourced and finished for long-term durability. Countertops and backsplash were comprised of an exterior-grade porcelain slab. Stainless steel appliances complete a low maintenance workspace.
Energy efficient products were mindful components of this project. New and dimmable LED recessed and indirect lighting provides illumination for entertaining late into the night. Tread lighting provides a beacon of light for returning boaters coming in from the lake.
The homeowner shared their pleasure with their new spaces commenting that the design seamlessly integrates with the existing house. They find themselves enjoying and using their outdoor spaces more thoroughly and on a daily basis. The surprise for them was the unintended additional space resulting from the expanded deck above.
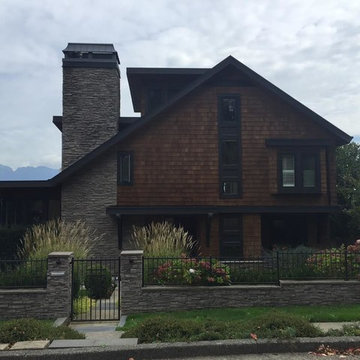
Großes, Zweistöckiges Modernes Haus mit brauner Fassadenfarbe, Satteldach und Ziegeldach in Vancouver
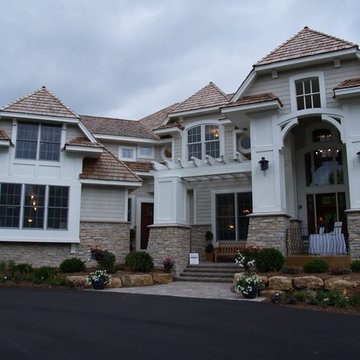
Großes, Zweistöckiges Uriges Einfamilienhaus mit Mix-Fassade, weißer Fassadenfarbe, Mansardendach und Ziegeldach in Minneapolis
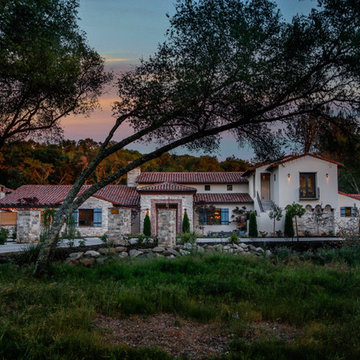
Photographer: Holly Daly
Geräumiges, Zweistöckiges Mediterranes Einfamilienhaus mit Putzfassade, weißer Fassadenfarbe, Satteldach und Ziegeldach in Sacramento
Geräumiges, Zweistöckiges Mediterranes Einfamilienhaus mit Putzfassade, weißer Fassadenfarbe, Satteldach und Ziegeldach in Sacramento
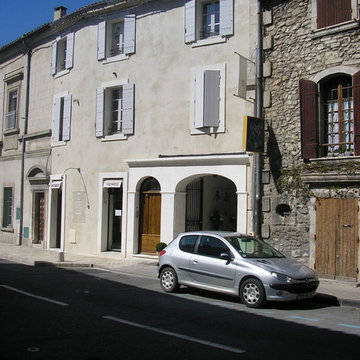
La façade rénovée
Großes, Dreistöckiges Klassisches Wohnung mit Putzfassade, grauer Fassadenfarbe, Satteldach und Ziegeldach in Marseille
Großes, Dreistöckiges Klassisches Wohnung mit Putzfassade, grauer Fassadenfarbe, Satteldach und Ziegeldach in Marseille
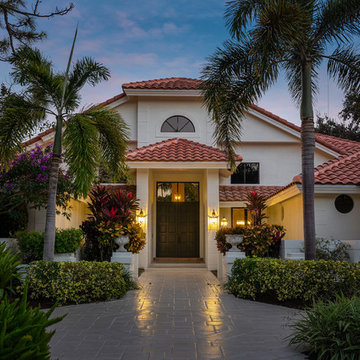
Zweistöckiges Mediterranes Einfamilienhaus mit weißer Fassadenfarbe, Walmdach und Ziegeldach in Miami
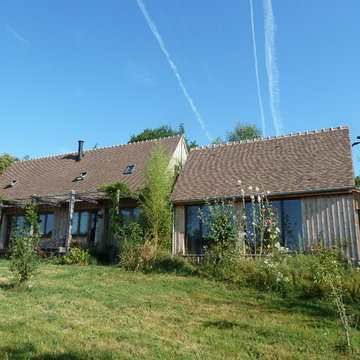
Mittelgroßes, Zweistöckiges Country Haus mit brauner Fassadenfarbe, Satteldach und Ziegeldach in Paris
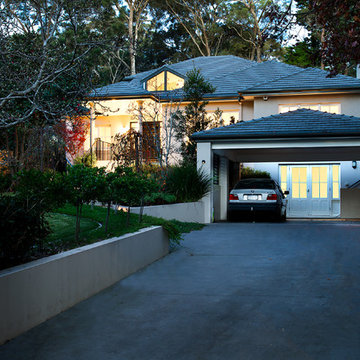
Photography by Thomas Dalhoff
Großes, Zweistöckiges Modernes Einfamilienhaus mit Betonfassade, beiger Fassadenfarbe, Satteldach und Ziegeldach in Sydney
Großes, Zweistöckiges Modernes Einfamilienhaus mit Betonfassade, beiger Fassadenfarbe, Satteldach und Ziegeldach in Sydney
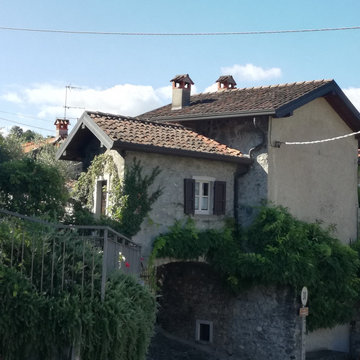
Dreistöckiges Rustikales Einfamilienhaus mit Steinfassade, Satteldach und Ziegeldach in Sonstige
Schwarze Häuser mit Ziegeldach Ideen und Design
8
