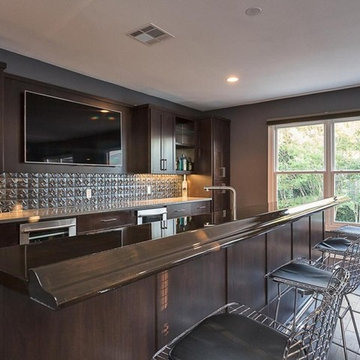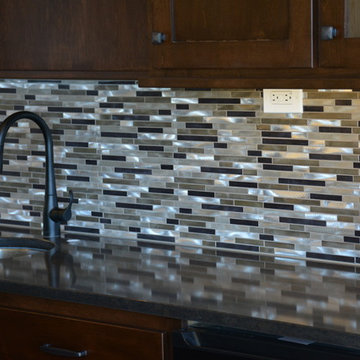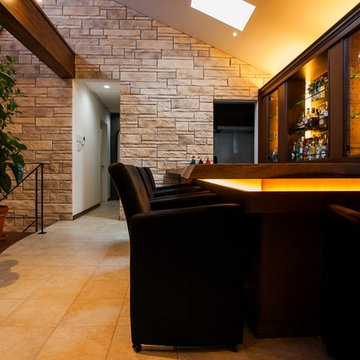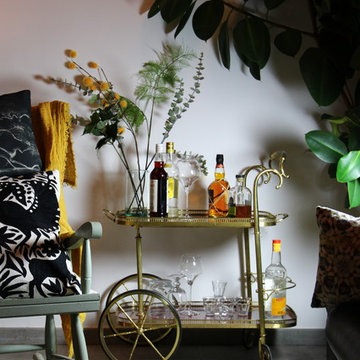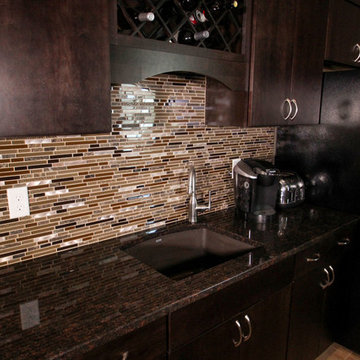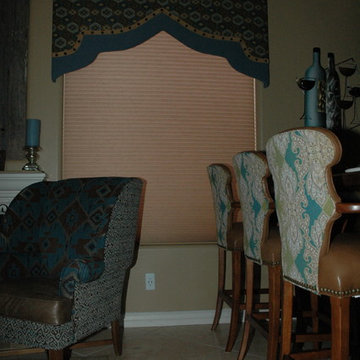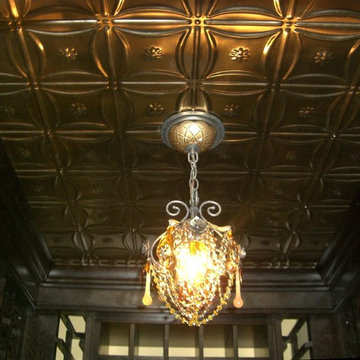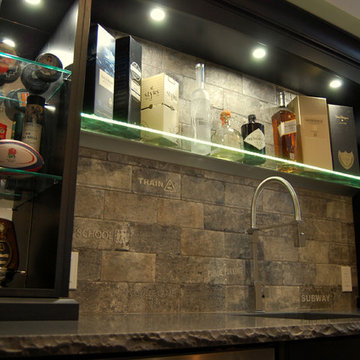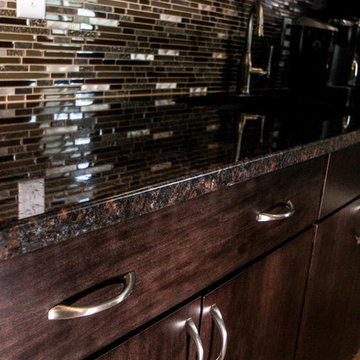Schwarze Hausbar Ideen und Design
Suche verfeinern:
Budget
Sortieren nach:Heute beliebt
1 – 20 von 22 Fotos
1 von 3
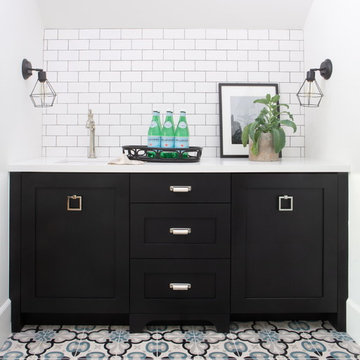
Einzeilige, Mittelgroße Country Hausbar mit Bartresen, Unterbauwaschbecken, Schrankfronten im Shaker-Stil, schwarzen Schränken, Quarzit-Arbeitsplatte, Küchenrückwand in Weiß, Rückwand aus Metrofliesen, Keramikboden, buntem Boden und weißer Arbeitsplatte in Phoenix
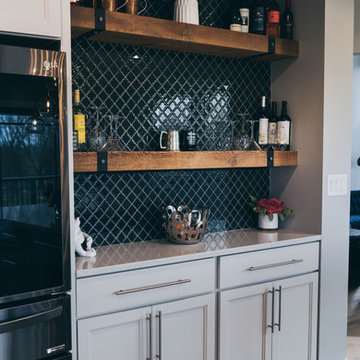
Dry Bar with custom wooden shelves created from a 100 year old church.
Moderne Hausbar in Sonstige
Moderne Hausbar in Sonstige
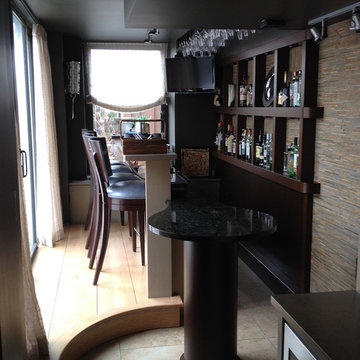
http://www.levimillerphotography.com/
Zweizeilige, Mittelgroße Moderne Hausbar mit Bartheke, Granit-Arbeitsplatte, bunter Rückwand, Rückwand aus Stäbchenfliesen und Travertin in New York
Zweizeilige, Mittelgroße Moderne Hausbar mit Bartheke, Granit-Arbeitsplatte, bunter Rückwand, Rückwand aus Stäbchenfliesen und Travertin in New York
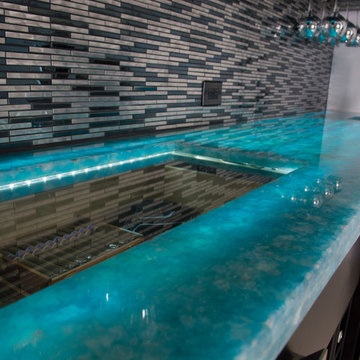
Customized wine racks, a beer fridge and a humidor accent this ultra-modern addition to a man cave.
Einzeilige, Kleine Maritime Hausbar mit Bartresen und dunklen Holzschränken in Miami
Einzeilige, Kleine Maritime Hausbar mit Bartresen und dunklen Holzschränken in Miami
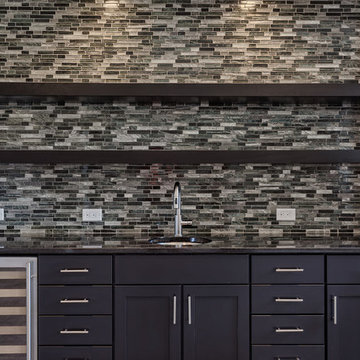
A lower-level wet bar in our Villa Modena boasts wine storage, glass-front cabinetry and open shelving, a custom tile backcplash, granite countertops, and stainless-steel appliances.
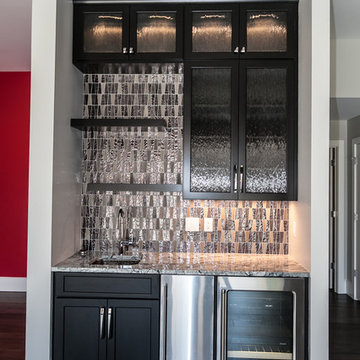
Barbara and Chris waited more than 10 years to build their dream home, and by the time they began their project with our team, they had a very clear vision of what they wanted to build. They purchased a large wooded lot in Wildwood, Missouri 10 years ago, and waited to design and build their dream home on a hill while they searched for the right builder to help them bring their vision to life.
Both Barbara and Chris have professional jobs that can be high-stress at times. Their vision was to design and build a home that would be a true retreat from the pressures of their work world.
“We wanted to design a home where we could spend time together, a place where we could unwind from the stress of our day-to-day lives,” said Barbara. “We don’t have any kids, and every home that we looked at seemed to have 4 or 5 bedrooms – which is really just a waste of space for us. Those homes were designed for family living – but not really for our life.” Their dream home, now nearing completion, is a 3,500 square foot 1 1/2 story home with just 2 bedrooms – perfect for the couple and their small dogs.
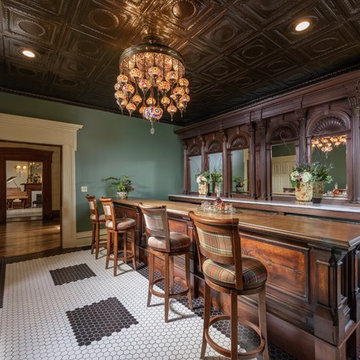
Einzeilige, Große Klassische Hausbar mit Bartheke, dunklen Holzschränken, Arbeitsplatte aus Holz, Porzellan-Bodenfliesen, buntem Boden und brauner Arbeitsplatte in Sonstige
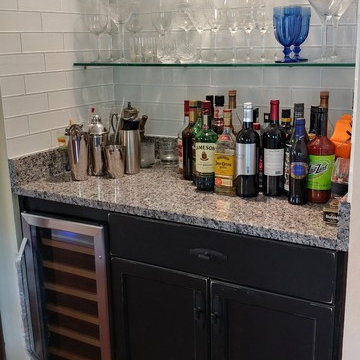
How cute is this distressed ebony bar with mini wine fridge?
Klassische Hausbar in Tampa
Klassische Hausbar in Tampa
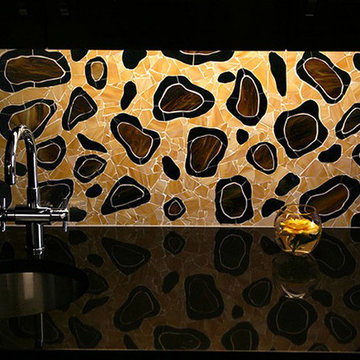
Allison Eden Studios designs custom glass mosaics in New York City and ships worldwide. Choose from hundreds of beautiful stained glass colors to create the perfect tile for your unique design project.
We once went to the Carlisle Hotel to check out Bobby Short and the great Eartha Kitt was filling in for him that night- this bar reminds me of her- elegant and sexy.
Gary Goldenstein
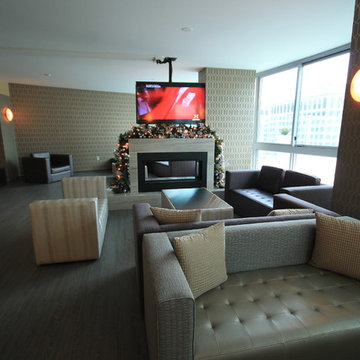
Dual Flat screens mounted back-to-back over and electronic fireplace.
Große Moderne Hausbar mit Bartheke und Schrankfronten mit vertiefter Füllung in New York
Große Moderne Hausbar mit Bartheke und Schrankfronten mit vertiefter Füllung in New York
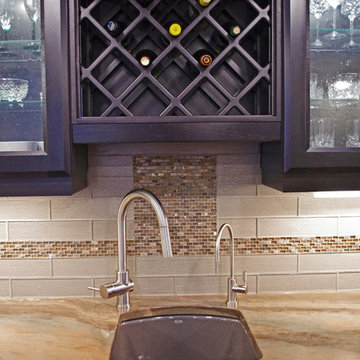
Bar area has cast iron undermount sink with glass tiled backsplash
Mittelgroße Klassische Hausbar in L-Form mit Bartresen, Unterbauwaschbecken, Schrankfronten mit vertiefter Füllung, dunklen Holzschränken, Granit-Arbeitsplatte, Küchenrückwand in Beige und Vinylboden in Edmonton
Mittelgroße Klassische Hausbar in L-Form mit Bartresen, Unterbauwaschbecken, Schrankfronten mit vertiefter Füllung, dunklen Holzschränken, Granit-Arbeitsplatte, Küchenrückwand in Beige und Vinylboden in Edmonton
Schwarze Hausbar Ideen und Design
1
