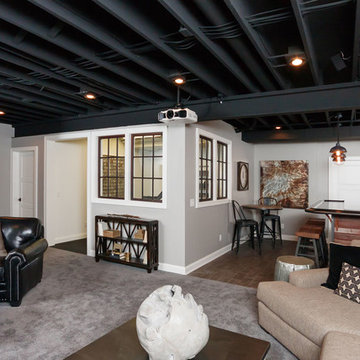Schwarze Hausbar mit Bartheke Ideen und Design
Suche verfeinern:
Budget
Sortieren nach:Heute beliebt
21 – 40 von 1.290 Fotos
1 von 3
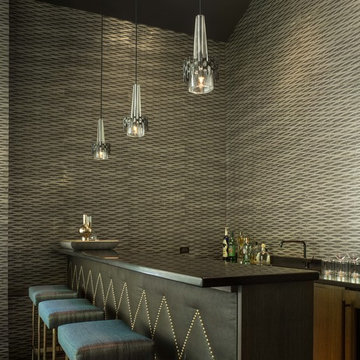
Zweizeilige, Mittelgroße Moderne Hausbar mit Bartheke, hellbraunen Holzschränken, Unterbauwaschbecken, flächenbündigen Schrankfronten und bunter Rückwand in Burlington
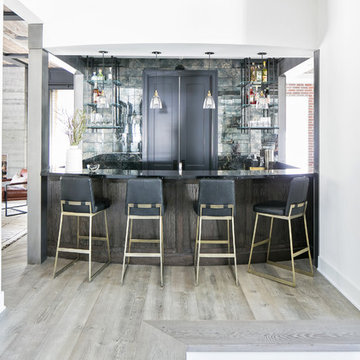
Country Hausbar mit Bartheke, offenen Schränken, Küchenrückwand in Grau, hellem Holzboden, braunem Boden und schwarzer Arbeitsplatte in Los Angeles

This 5,600 sq ft. custom home is a blend of industrial and organic design elements, with a color palette of grey, black, and hints of metallics. It’s a departure from the traditional French country esthetic of the neighborhood. Especially, the custom game room bar. The homeowners wanted a fun ‘industrial’ space that was far different from any other home bar they had seen before. Through several sketches, the bar design was conceptualized by senior designer, Ayca Stiffel and brought to life by two talented artisans: Alberto Bonomi and Jim Farris. It features metalwork on the foot bar, bar front, and frame all clad in Corten Steel and a beautiful walnut counter with a live edge top. The sliding doors are constructed from raw steel with brass wire mesh inserts and glide over open metal shelving for customizable storage space. Matte black finishes and brass mesh accents pair with soapstone countertops, leather barstools, brick, and glass. Porcelain floor tiles are placed in a geometric design to anchor the bar area within the game room space. Every element is unique and tailored to our client’s personal style; creating a space that is both edgy, sophisticated, and welcoming.
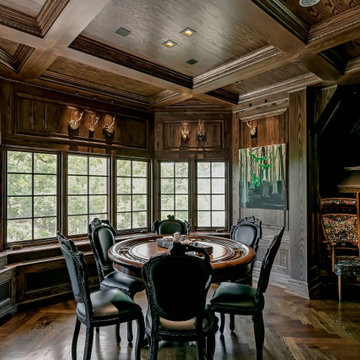
Große Klassische Hausbar in L-Form mit Bartheke, Unterbauwaschbecken, Schrankfronten mit vertiefter Füllung, dunklen Holzschränken, Arbeitsplatte aus Holz, dunklem Holzboden, braunem Boden und brauner Arbeitsplatte in Toronto

Landhausstil Hausbar mit Bartheke, schwarzen Schränken, Arbeitsplatte aus Holz, Betonboden und grauem Boden in Milwaukee
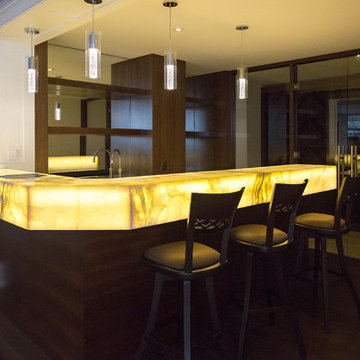
Große Moderne Hausbar in L-Form mit dunklem Holzboden, braunem Boden, Bartheke, Unterbauwaschbecken, offenen Schränken, braunen Schränken, Onyx-Arbeitsplatte, Rückwand aus Spiegelfliesen und gelber Arbeitsplatte in Toronto

This property was transformed from an 1870s YMCA summer camp into an eclectic family home, built to last for generations. Space was made for a growing family by excavating the slope beneath and raising the ceilings above. Every new detail was made to look vintage, retaining the core essence of the site, while state of the art whole house systems ensure that it functions like 21st century home.
This home was featured on the cover of ELLE Décor Magazine in April 2016.
G.P. Schafer, Architect
Rita Konig, Interior Designer
Chambers & Chambers, Local Architect
Frederika Moller, Landscape Architect
Eric Piasecki, Photographer
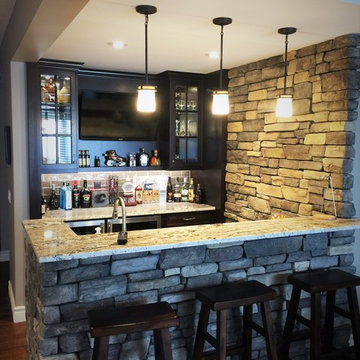
Mittelgroße Rustikale Hausbar in U-Form mit dunklen Holzschränken, Glasfronten, Unterbauwaschbecken, Quarzit-Arbeitsplatte, Küchenrückwand in Braun, Rückwand aus Steinfliesen, dunklem Holzboden, braunem Boden, weißer Arbeitsplatte und Bartheke in Calgary

Jim Fuhrmann
Große Rustikale Hausbar in U-Form mit hellem Holzboden, Bartheke, dunklen Holzschränken, integriertem Waschbecken, flächenbündigen Schrankfronten, Zink-Arbeitsplatte, Küchenrückwand in Schwarz, Rückwand aus Stein und beigem Boden in New York
Große Rustikale Hausbar in U-Form mit hellem Holzboden, Bartheke, dunklen Holzschränken, integriertem Waschbecken, flächenbündigen Schrankfronten, Zink-Arbeitsplatte, Küchenrückwand in Schwarz, Rückwand aus Stein und beigem Boden in New York
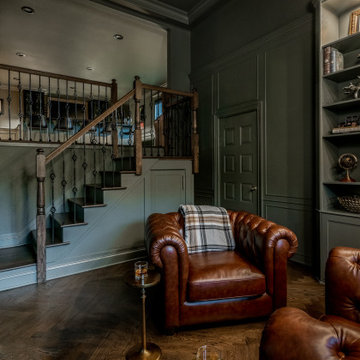
The Ginesi Speakeasy is the ideal at-home entertaining space. A two-story extension right off this home's kitchen creates a warm and inviting space for family gatherings and friendly late nights.
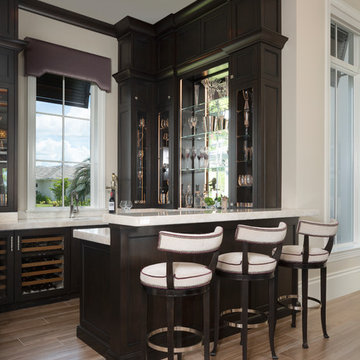
Mittelgroße Moderne Hausbar in U-Form mit Bartheke, Unterbauwaschbecken, Glasfronten und dunklen Holzschränken in Miami
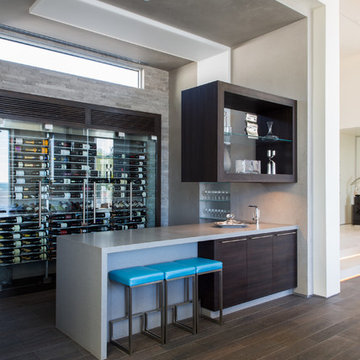
The Indio Residence, located on an ocean side bluff in Shell Beach, is a clean, contemporary home. Taking cues from the Florin Residence, an earlier project completed for the same client, the Indio Residence is much larger with additional amenities to meet the client’s needs.
At the front door, guests are greeted by floor to ceiling glass with views straight out to the ocean. Tall, grand ceilings throughout the entry and great room are highlighted by skylights, allowing for a naturally lit interior. The open concept floor plan helps highlight the custom details such as the glass encased wine room and floor to ceiling ocean-facing glass. In order to maintain a sense of privacy, the master suite and guests rooms are located on opposite wings of the home. Ideal for entertaining, this layout allows for maximum privacy and shared space alike. Additionally, a privately accessed caretakers apartment is located above the garage, complete with a living room, kitchenette, and ocean facing deck.
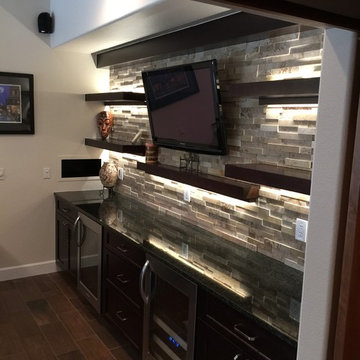
Mittelgroße, Einzeilige Klassische Hausbar mit Bartheke, dunklen Holzschränken, Küchenrückwand in Grau, Rückwand aus Steinfliesen, Porzellan-Bodenfliesen, Unterbauwaschbecken und schwarzer Arbeitsplatte in Denver
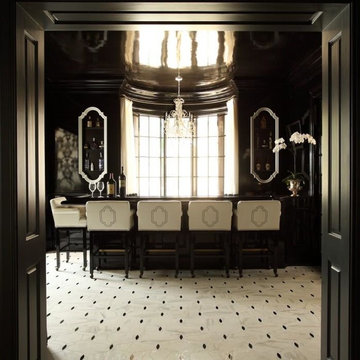
Einzeilige, Große Klassische Hausbar mit Bartheke, Arbeitsplatte aus Holz, Keramikboden und weißem Boden in Nashville
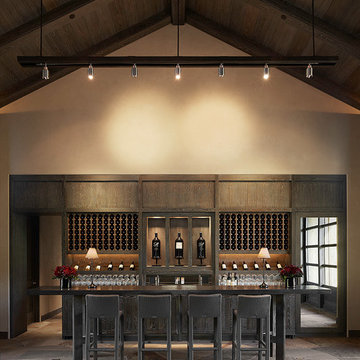
Adrian Gregorutti
Zweizeilige, Große Moderne Hausbar mit Bartheke in San Francisco
Zweizeilige, Große Moderne Hausbar mit Bartheke in San Francisco
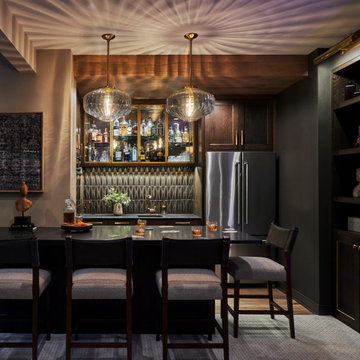
Einzeilige Klassische Hausbar mit Bartheke, Glasfronten, bunter Rückwand und schwarzer Arbeitsplatte in Milwaukee

In this asymmetrical dining room, the unused niche is now the home for a custom modern two-tone bar, featuring natural walnut and rift-cut oak with a deep java stain. The natural walnut cabinetry highlights carved integrated pulls and a backsplash with an unexpected random wave pattern. The java stained framing and interior lighting create drama. The cabinet base houses two refrigerators and generous liquor drawers, with rich modern satin bronze hardware. This custom bar brings high function and a unique modern element to our traditional New England home.

Zweizeilige Klassische Hausbar mit Unterbauwaschbecken, Schrankfronten mit vertiefter Füllung, grauen Schränken, Quarzwerkstein-Arbeitsplatte, Rückwand aus Backstein, dunklem Holzboden, braunem Boden, weißer Arbeitsplatte, Bartheke und Küchenrückwand in Braun in Seattle
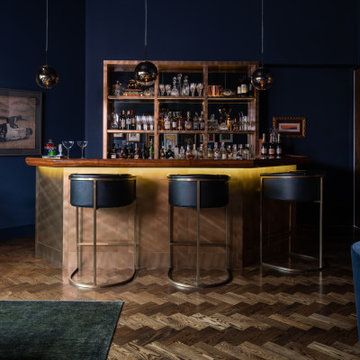
Moderne Hausbar mit Bartheke, offenen Schränken, Arbeitsplatte aus Holz, dunklem Holzboden und braunem Boden in Dallas
Schwarze Hausbar mit Bartheke Ideen und Design
2
