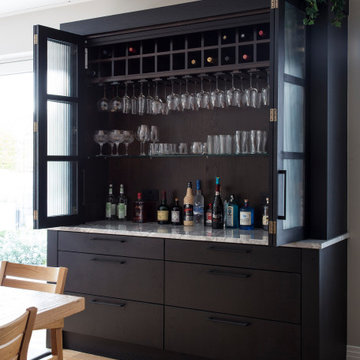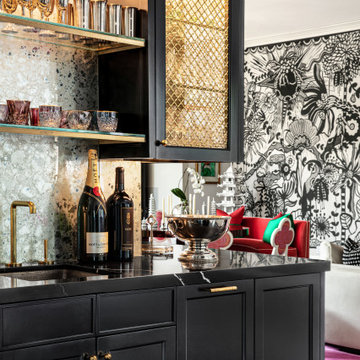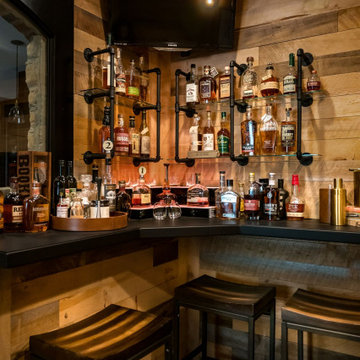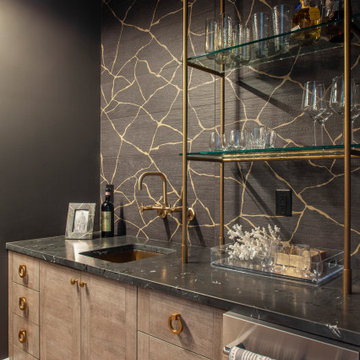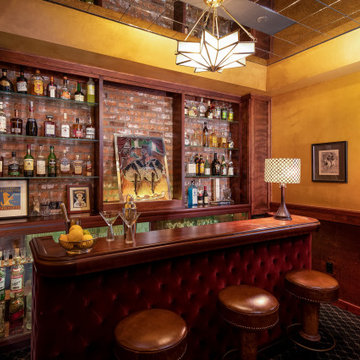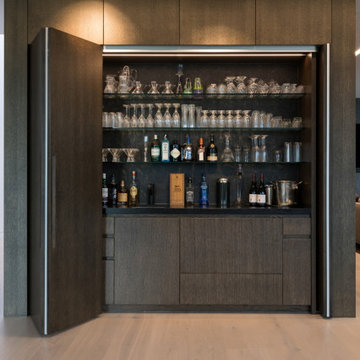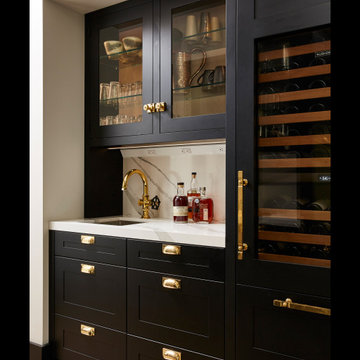Schwarze, Holzfarbene Hausbar Ideen und Design
Suche verfeinern:
Budget
Sortieren nach:Heute beliebt
21 – 40 von 16.096 Fotos
1 von 3
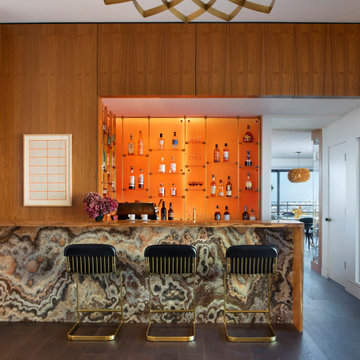
Zweizeilige Moderne Hausbar mit flächenbündigen Schrankfronten, hellbraunen Holzschränken, Arbeitsplatte aus Holz, Küchenrückwand in Orange, dunklem Holzboden, braunem Boden und brauner Arbeitsplatte in San Francisco

Dark moody butler's pantry
Zweizeilige, Kleine Klassische Hausbar mit Bartresen, Unterbauwaschbecken, Schrankfronten im Shaker-Stil, blauen Schränken, Quarzwerkstein-Arbeitsplatte, Küchenrückwand in Blau, Rückwand aus Keramikfliesen, dunklem Holzboden und schwarzer Arbeitsplatte in Denver
Zweizeilige, Kleine Klassische Hausbar mit Bartresen, Unterbauwaschbecken, Schrankfronten im Shaker-Stil, blauen Schränken, Quarzwerkstein-Arbeitsplatte, Küchenrückwand in Blau, Rückwand aus Keramikfliesen, dunklem Holzboden und schwarzer Arbeitsplatte in Denver

This elegant butler’s pantry links the new formal dining room and kitchen, providing space for serving food and drinks. Unique materials like mirror tile and leather wallpaper were used to add interest. LED lights are mounted behind the wine wall to give it a subtle glow.
Contractor: Momentum Construction LLC
Photographer: Laura McCaffery Photography
Interior Design: Studio Z Architecture
Interior Decorating: Sarah Finnane Design
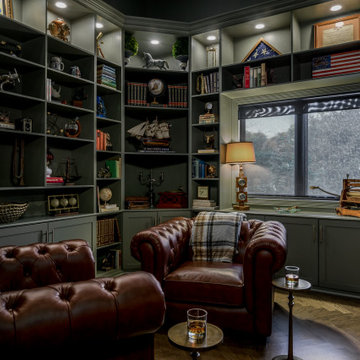
The Ginesi Speakeasy is the ideal at-home entertaining space. A two-story extension right off this home's kitchen creates a warm and inviting space for family gatherings and friendly late nights.

Einzeilige Moderne Hausbar mit Bartresen, integriertem Waschbecken, Schweberegalen, schwarzen Schränken, braunem Boden und weißer Arbeitsplatte in San Francisco

Zweizeilige Klassische Hausbar mit Bartheke, Kassettenfronten, blauen Schränken, Rückwand aus Spiegelfliesen, braunem Holzboden, braunem Boden und weißer Arbeitsplatte in New York
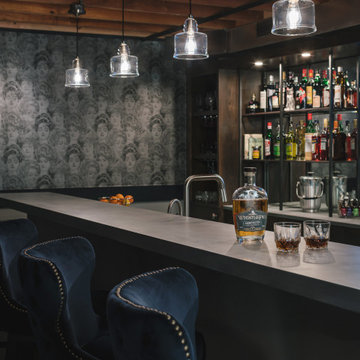
The homeowners had a very specific vision for their large daylight basement. To begin, Neil Kelly's team, led by Portland Design Consultant Fabian Genovesi, took down numerous walls to completely open up the space, including the ceilings, and removed carpet to expose the concrete flooring. The concrete flooring was repaired, resurfaced and sealed with cracks in tact for authenticity. Beams and ductwork were left exposed, yet refined, with additional piping to conceal electrical and gas lines. Century-old reclaimed brick was hand-picked by the homeowner for the east interior wall, encasing stained glass windows which were are also reclaimed and more than 100 years old. Aluminum bar-top seating areas in two spaces. A media center with custom cabinetry and pistons repurposed as cabinet pulls. And the star of the show, a full 4-seat wet bar with custom glass shelving, more custom cabinetry, and an integrated television-- one of 3 TVs in the space. The new one-of-a-kind basement has room for a professional 10-person poker table, pool table, 14' shuffleboard table, and plush seating.

Einzeilige, Kleine Klassische Hausbar mit trockener Bar, Schrankfronten im Shaker-Stil, weißen Schränken, Quarzit-Arbeitsplatte, Küchenrückwand in Blau und grauer Arbeitsplatte in New York

Einzeilige Landhausstil Hausbar ohne Waschbecken mit trockener Bar, Glasfronten, grauen Schränken, Küchenrückwand in Braun, Rückwand aus Holz, dunklem Holzboden, braunem Boden und schwarzer Arbeitsplatte in Chicago
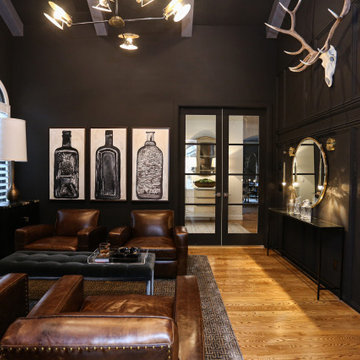
Whiskey Room Lounge
Mittelgroße Klassische Hausbar mit dunklen Holzschränken, Quarzwerkstein-Arbeitsplatte, hellem Holzboden und schwarzer Arbeitsplatte in Sonstige
Mittelgroße Klassische Hausbar mit dunklen Holzschränken, Quarzwerkstein-Arbeitsplatte, hellem Holzboden und schwarzer Arbeitsplatte in Sonstige
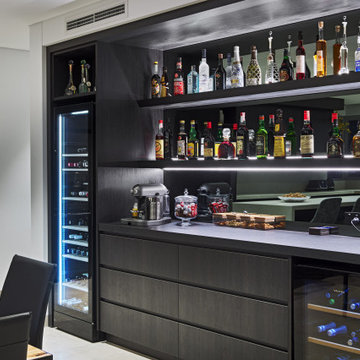
Einzeilige, Mittelgroße Moderne Hausbar mit flächenbündigen Schrankfronten, schwarzen Schränken, Rückwand aus Spiegelfliesen, Porzellan-Bodenfliesen, grauem Boden und schwarzer Arbeitsplatte in Perth
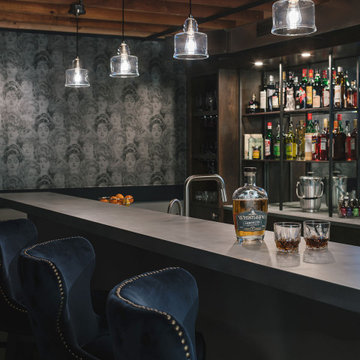
An entertainment paradise. This "speak easy" bar and entertainment space packs a punch. Taking you back to the prohibition era, with authentic materials of that period.
What was once a finished basement, complete with bedrooms and a den is now an adult playground.

This 1600+ square foot basement was a diamond in the rough. We were tasked with keeping farmhouse elements in the design plan while implementing industrial elements. The client requested the space include a gym, ample seating and viewing area for movies, a full bar , banquette seating as well as area for their gaming tables - shuffleboard, pool table and ping pong. By shifting two support columns we were able to bury one in the powder room wall and implement two in the custom design of the bar. Custom finishes are provided throughout the space to complete this entertainers dream.
Schwarze, Holzfarbene Hausbar Ideen und Design
2
