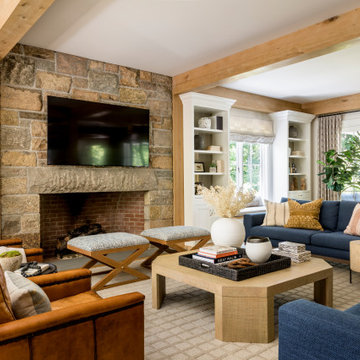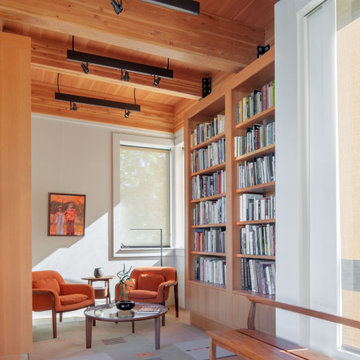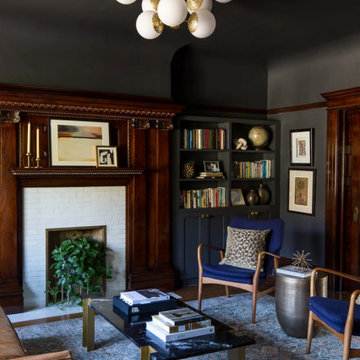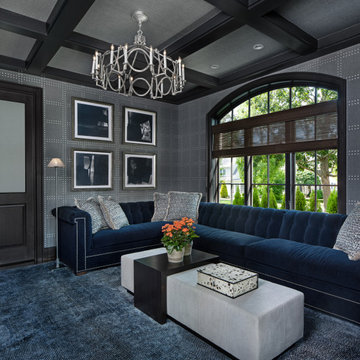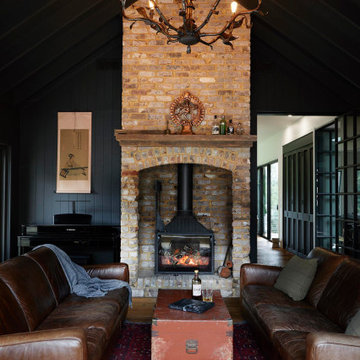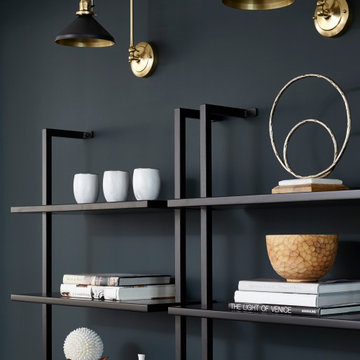Schwarze, Holzfarbene Wohnzimmer Ideen und Design
Suche verfeinern:
Budget
Sortieren nach:Heute beliebt
41 – 60 von 134.581 Fotos
1 von 3
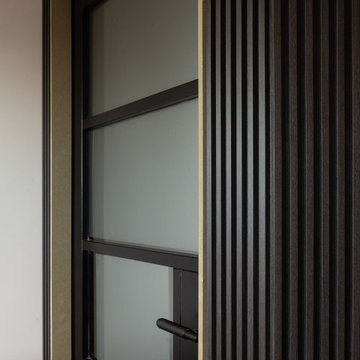
If you’ve been keeping up with the latest interior trends, you’ll know that wall panelling is quickly becoming the next big thing in Ireland homes. Not only does tongue and groove panelling add character and texture to a room, but slat wall panel also helps insulate and cover uneven walls. Whether you’re looking to add a modern twist to your space, or perhaps a dash of period charm, wall panelling is a simple and cost-effective choice.
Our range of Wall Panelling is designed to suit all your Interior Project needs.
Sometimes known as wall cladding, tongue and groove panelling, moulding, or wainscoting, wall panelling comes in four (4) colours to suit any colour scheme. Slat wall panels are available in OAK (OAK wall panelling), Pale OAK (Pale OAK wall panelling), Anthracite (Anthracite wall panelling), and Walnut (Walnut wall panelling).
Slat wall panels make transforming your home's interior easier than ever before. Simply select your favourite wall panel colour, add it to the basket and proceed with the free order. You can also order your free samples of wall panelling in Ireland.
We deliver wall panels across Ireland in 2-4 working days.
Don't fancy painting that jaded-looking wall? Cover it with our Slat Wall Panelling instead. Available to order online and in our Ashbourne Showroom.
Wall panelling is set to become Ireland’s most popular home interior redecoration trend in 2023, and for good reason.
? But what exactly is a wall panel? Wall panelling is used to cover the interior walls of homes for the sake of improved aesthetics and insulation.
Wall panelling is available in 4 beautiful colours.
Browse our range of wall panels on www.tilemerchant.ie
wall panels
wall panels ireland
wall panels dublin
wall panelling
wall panelling ireland
wall panelling dublin
panelling on walls ireland
panelling on walls
panelling on walls dublin
slat wall
slat wall ireland
slat wall dublin
tongue and groove panelling

Custom designed TV display, Faux wood beams, Pottery Barn Dovie Rug, Bassett sectional and Lori ottoman w/ trays.
Großes Landhaus Wohnzimmer mit grauer Wandfarbe, braunem Holzboden, Kamin, Kaminumrandung aus Holz, Multimediawand, braunem Boden und freigelegten Dachbalken in Philadelphia
Großes Landhaus Wohnzimmer mit grauer Wandfarbe, braunem Holzboden, Kamin, Kaminumrandung aus Holz, Multimediawand, braunem Boden und freigelegten Dachbalken in Philadelphia

Mittelgroßes, Fernseherloses Klassisches Musikzimmer mit grüner Wandfarbe und hellem Holzboden in Sonstige

Fernseherloses, Abgetrenntes Klassisches Musikzimmer mit blauer Wandfarbe, braunem Holzboden, Kamin, braunem Boden, gewölbter Decke und Wandpaneelen in Denver

Kleines, Offenes Skandinavisches Wohnzimmer in grau-weiß ohne Kamin mit TV-Wand, braunem Boden, Tapetendecke, Hausbar, grauer Wandfarbe und gebeiztem Holzboden in Sonstige

Playful, blue, and practical were the design directives for this family-friendly home.
---
Project designed by Long Island interior design studio Annette Jaffe Interiors. They serve Long Island including the Hamptons, as well as NYC, the tri-state area, and Boca Raton, FL.
For more about Annette Jaffe Interiors, click here:
https://annettejaffeinteriors.com/

The living room features floor to ceiling windows with big views of the Cascades from Mt. Bachelor to Mt. Jefferson through the tops of tall pines and carved-out view corridors. The open feel is accentuated with steel I-beams supporting glulam beams, allowing the roof to float over clerestory windows on three sides.
The massive stone fireplace acts as an anchor for the floating glulam treads accessing the lower floor. A steel channel hearth, mantel, and handrail all tie in together at the bottom of the stairs with the family room fireplace. A spiral duct flue allows the fireplace to stop short of the tongue and groove ceiling creating a tension and adding to the lightness of the roof plane.
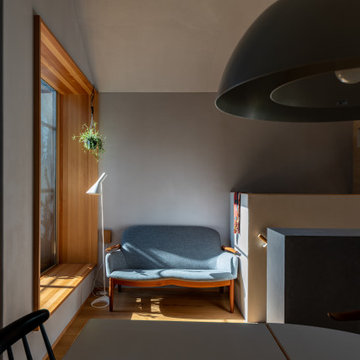
階段とバルコニーの間の小リビングは静かに過ごすスペース。
Kleines, Offenes Skandinavisches Wohnzimmer mit grauer Wandfarbe, Sperrholzboden, TV-Wand und braunem Boden in Tokio
Kleines, Offenes Skandinavisches Wohnzimmer mit grauer Wandfarbe, Sperrholzboden, TV-Wand und braunem Boden in Tokio

Abgetrennte Eklektische Bibliothek mit blauer Wandfarbe, dunklem Holzboden, braunem Boden und vertäfelten Wänden in Chicago

From kitchen looking in to the great room.
Mittelgroßes, Offenes Klassisches Wohnzimmer mit grauer Wandfarbe, Laminat, Kamin, Kaminumrandung aus Backstein, TV-Wand und braunem Boden in Boise
Mittelgroßes, Offenes Klassisches Wohnzimmer mit grauer Wandfarbe, Laminat, Kamin, Kaminumrandung aus Backstein, TV-Wand und braunem Boden in Boise
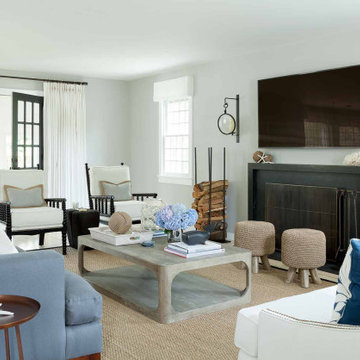
Few things bring us more joy than creating a bespoke space for our clients. certain projects progressed in stages. what began as a gut renovation of the main house expanded in scope to include the addition of an attached guesthouse and blowout and remodel of the kitchen. with each stage came new challenges and opportunities and a welcome reminder that a designer’s work is never truly done.
---
Our interior design service area is all of New York City including the Upper East Side and Upper West Side, as well as the Hamptons, Scarsdale, Mamaroneck, Rye, Rye City, Edgemont, Harrison, Bronxville, and Greenwich CT.
---
For more about Darci Hether, click here: https://darcihether.com/
To learn more about this project, click here: https://darcihether.com/portfolio/ease-family-home-bridgehampton-ny/

The soaring fireplace anchors the end of this Great Room and creates a stunning focal point. The built in shelves flanking the fireplace will house the
tv on the right side while the left has adjustable shelves for books and accessories.
Schwarze, Holzfarbene Wohnzimmer Ideen und Design
3

