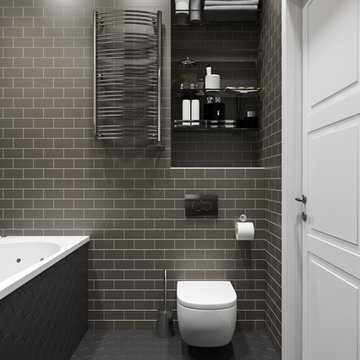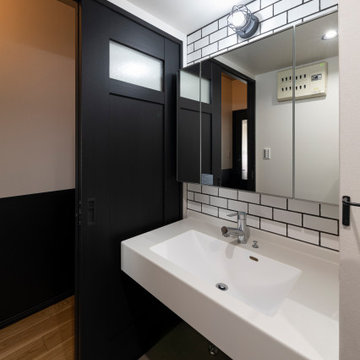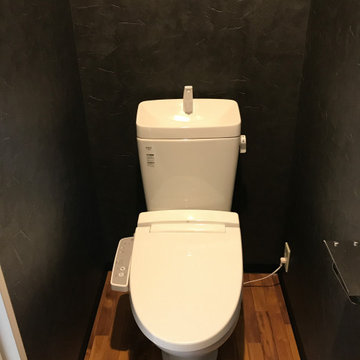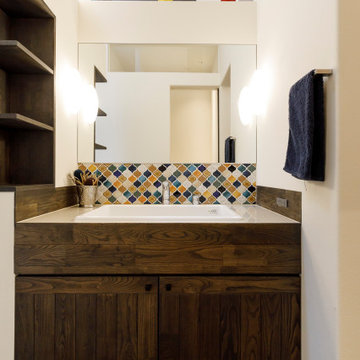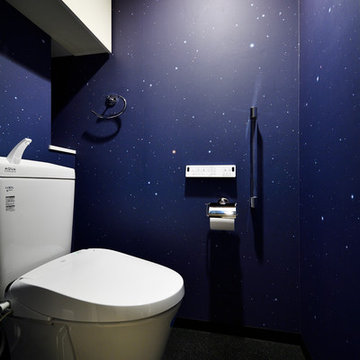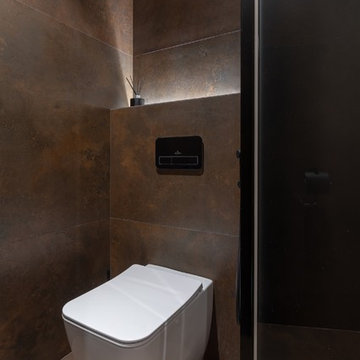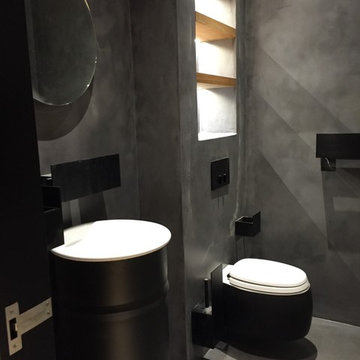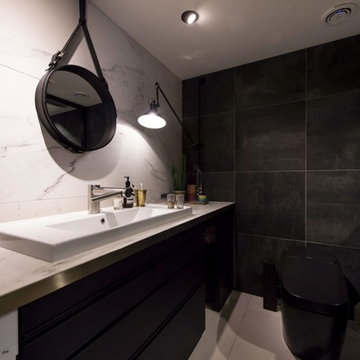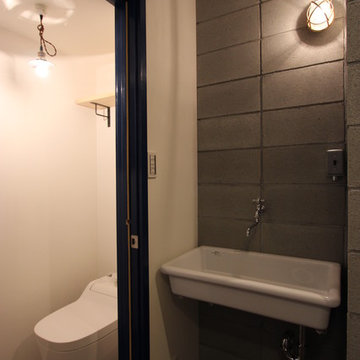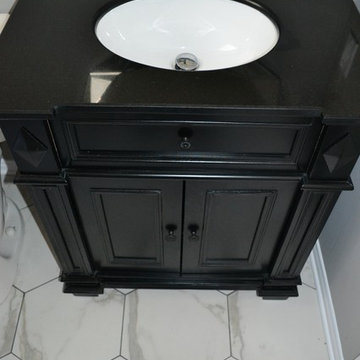Schwarze Industrial Gästetoilette Ideen und Design
Suche verfeinern:
Budget
Sortieren nach:Heute beliebt
121 – 140 von 294 Fotos
1 von 3
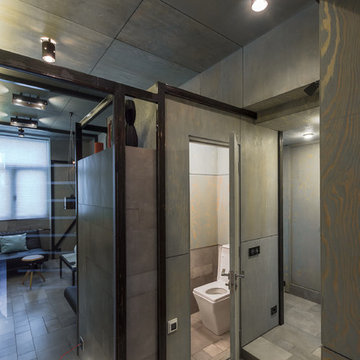
Виктор Чернышев
Kleine Industrial Gästetoilette mit Keramikboden und grauem Boden in Moskau
Kleine Industrial Gästetoilette mit Keramikboden und grauem Boden in Moskau
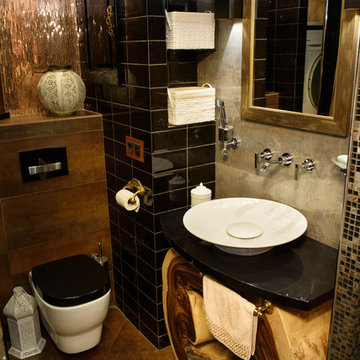
Сан.узелвыполнен в темных тонах по желанию хозяйки, но при этом он получился очень камерным благодаря использованию разных фактур и деталей, которые сделали его похожими на комнату – будуар. Отправной точкой стала консоль – пень, приобретенная на распродаже в Интерьере Махараджей. Она сделана из дерева акации, обладающей весьма насыщенным живописным естественным рисунком. К тому же совершенно не боится воды. Аксессуары тут тоже из совершенно разных коллекций и цветов, но это совершенно не портит впечатление, а наоборот делает интерьер очень нескучным.
Автор проекта Екатерина Петрова. Фото Jan Batiste
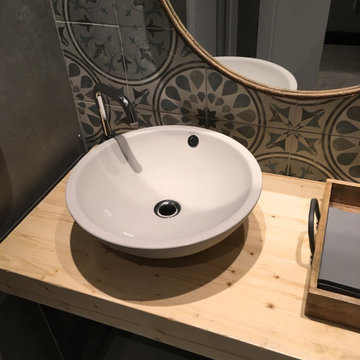
Kleine Industrial Gästetoilette mit offenen Schränken, grauen Schränken, Wandtoilette mit Spülkasten, blauen Fliesen, Zementfliesen, grauer Wandfarbe, Betonboden, Aufsatzwaschbecken, Waschtisch aus Holz, grauem Boden und beiger Waschtischplatte in Sonstige
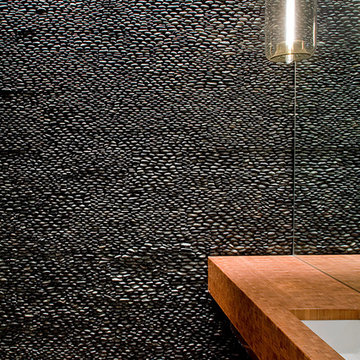
Anastasia Amelchakova w/ A+I design, photography by Magda Biernat
Industrial Gästetoilette in New York
Industrial Gästetoilette in New York
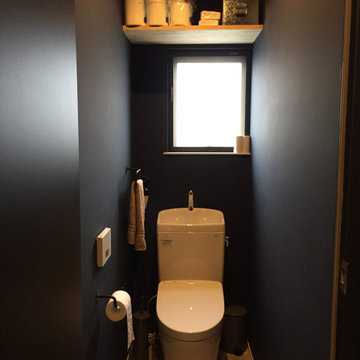
Industrial Gästetoilette mit schwarzer Wandfarbe, Linoleum, grauem Boden, Holzdielendecke und Holzdielenwänden in Tokio
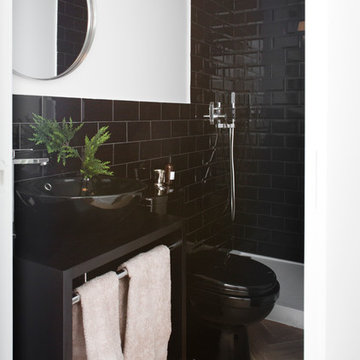
Cuarto de baño.
fotógrafo www.pedroalbornoz.com,
www.elenavisiers.com
Kleine Industrial Gästetoilette mit offenen Schränken, Wandtoilette mit Spülkasten, schwarzer Wandfarbe und Aufsatzwaschbecken in Madrid
Kleine Industrial Gästetoilette mit offenen Schränken, Wandtoilette mit Spülkasten, schwarzer Wandfarbe und Aufsatzwaschbecken in Madrid
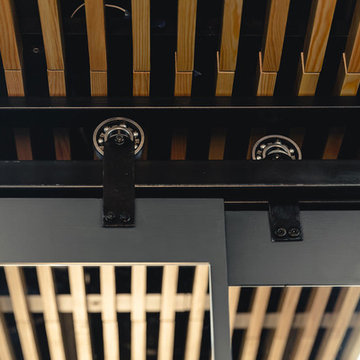
Квартира в индустриальном стиле, уютная и комфортная, но при этом передающая дух мегаполиса .
Авторы проекта:
Наталия Пряхина, Антон Джавахян.
Фото: Богдан Резник
Москва 2015г.
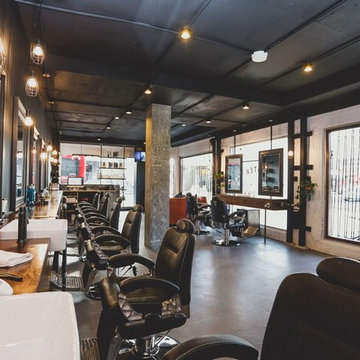
Mister Chop Shop is a men's barber located in Bondi Junction, Sydney. This new venture required a look and feel to the salon unlike it's Chop Shop predecessor. As such, we were asked to design a barbershop like no other - A timeless modern and stylish feel juxtaposed with retro elements. Using the building’s bones, the raw concrete walls and exposed brick created a dramatic, textured backdrop for the natural timber whilst enhancing the industrial feel of the steel beams, shelving and metal light fittings. Greenery and wharf rope was used to soften the space adding texture and natural elements. The soft leathers again added a dimension of both luxury and comfort whilst remaining masculine and inviting. Drawing inspiration from barbershops of yesteryear – this unique men’s enclave oozes style and sophistication whilst the period pieces give a subtle nod to the traditional barbershops of the 1950’s.
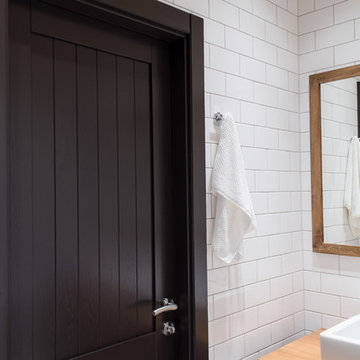
Дубовая дверь "Лофт" изготовлена и установлена в квартире в Петербурге мастерами столярного производства "Ланкони".
Industrial Gästetoilette in Sankt Petersburg
Industrial Gästetoilette in Sankt Petersburg
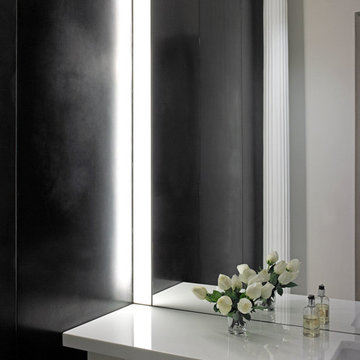
This NoHo apartment, in a landmarked circa 1870 building designed by Stephen Decatur Hatch and converted to lofts in 1987, had been interestingly renovated by a rock musician before being purchased by a young hedge fund manager and his gallery director girlfriend. Naturally, the couple brought to the project their collection of painting, photography and sculpture, mostly by young emerging artists. Axis Mundi accommodated these pieces within a neutral palette accented with occasional flashes of bright color that referenced the various artworks. Major furniture pieces – a sectional in the library, a 12-foot-long dining table–along with a rich blend of textures such as leather, linen, fur and warm woods, helped bring the sprawling dimensions of the loft down to human scale.
Size: 3,400 sf
Design Team: John Beckmann and Nick Messerlian
Architect: Nemaworkshop
Photography: Durston Saylor, and Mark Roskams
© Axis Mundi Design LLC.
Schwarze Industrial Gästetoilette Ideen und Design
7
