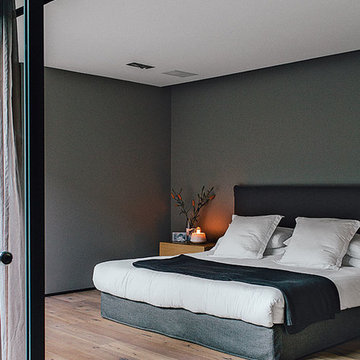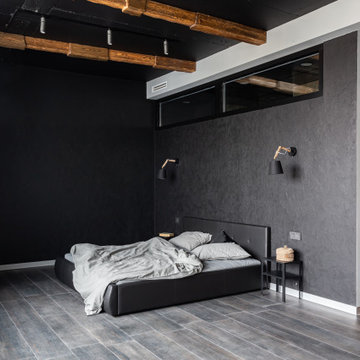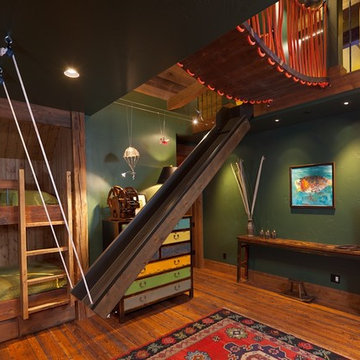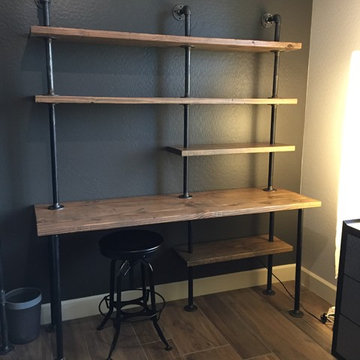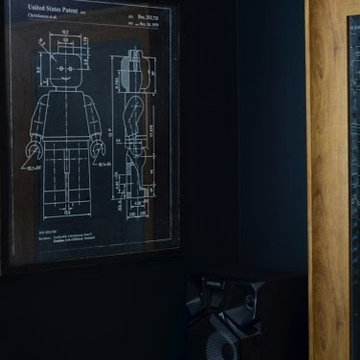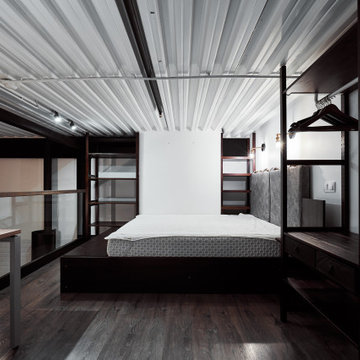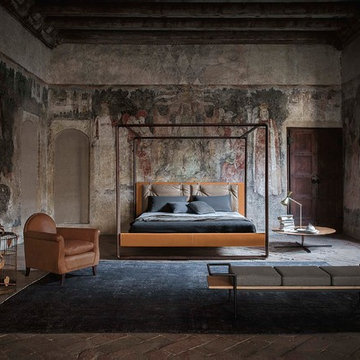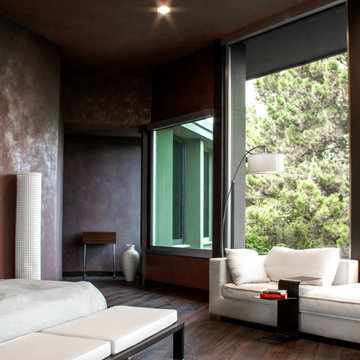Schwarze Industrial Schlafzimmer Ideen und Design
Suche verfeinern:
Budget
Sortieren nach:Heute beliebt
161 – 180 von 998 Fotos
1 von 3
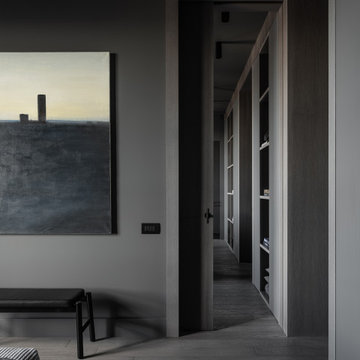
Спальня
Mittelgroßes Industrial Hauptschlafzimmer mit grauer Wandfarbe, braunem Holzboden und grauem Boden in Moskau
Mittelgroßes Industrial Hauptschlafzimmer mit grauer Wandfarbe, braunem Holzboden und grauem Boden in Moskau
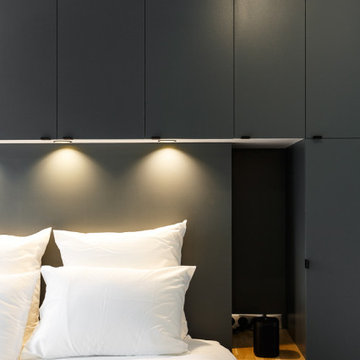
Notre client, primo-accédant, a fait l'acquisition d'un studio de 25m2. L'appartement était neuf mais nécessitait quelques adaptations pour ne perdre aucun espace.
Avant, une porte classique et un mur séparait la chambre de la pièce de vie. Nous avons tout supprimé afin de créer cette verrière noire en double vitrage sur mesure. Les montants en acier thermolaqués font échos aux plafonniers et au ventilateur.
Dans la chambre, plusieurs menuiseries ont été créées par nos experts. Que ce soit la tête de lit avec ses rangements et son éclairage intégré, ou encore le dressing-buanderie qui renferme la machine à laver et le linge de notre client.
Dans la pièce de vie, nos équipes ont conçu un magnifique bureau sur mesure par nos équipes à l'aide de caissons @ikeafrance .
Toutes nos menuiseries ont été habillées par la peinture Down Pipe de @farrowandball. Un gris plomb fabuleux contenant des tons sous-jacents de bleu. Idéal pour donner de la profondeur et de la complexité à l'espace.
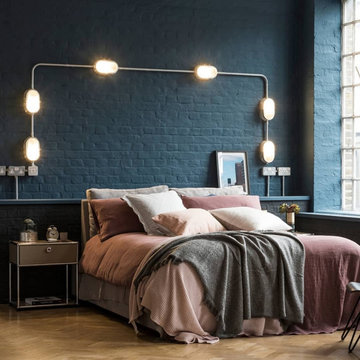
Credit to @Warehouse Home / Instagram
Industrial Schlafzimmer in Sonstige
Industrial Schlafzimmer in Sonstige
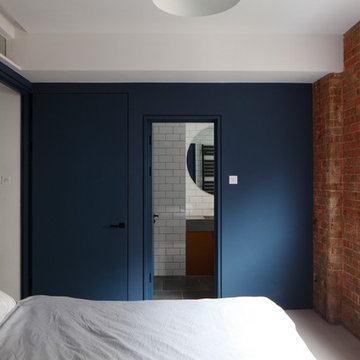
MortonScarr has delivered the complete remodelling of a large two bedroom apartment in a converted warehouse in central London. Our client, a young professional, wanted a rationalised open plan living area, removing dead space and dark corridors. The design brief called for a contemporary mixture of warehouse and brutalist styles, with the use of concrete surfaces and exposed brickwork.
The original apartment was fully stripped out, and a new layout formed which provides open plan living, dining and kitchen spaces, alongside two further bedrooms, a family bathroom and a master ensuite.
Key features of the new design include doors to all rooms which fold back into walls to appear flush, full height pocket sliding doors to the living room and internal windows to provide borrowed light between rooms and increase the feeling of openness throughout the apartment.
The open plan kitchen, living and dining spaces feature a micro cement floor throughout, with black painted shelving hung from the ceiling to act as dividers between the open plan areas as well as being populated with hanging and trailing plants. These shelves also feature in the hallway, lining both sides to act as a feature storage unit for the client, who had a background in DJing.
The kitchen was of a bespoke design, part of a joinery package throughout which was designed by MortonScarr, which also included wardrobes and cloakroom joinery, alongside bathroom storage units. The bathrooms feature strong geometric designs, with tiled recesses and backlit mirrors. The Brutalist design aesthetic is also amplified by the use of cast concrete basins, and black painted taps.
Photos by James Balston
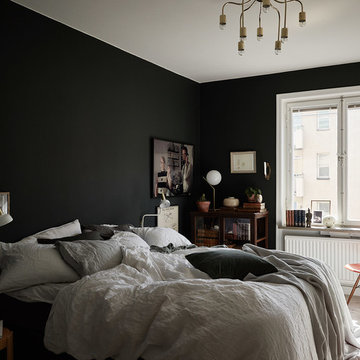
Industrial Hauptschlafzimmer ohne Kamin mit schwarzer Wandfarbe und hellem Holzboden in Stockholm
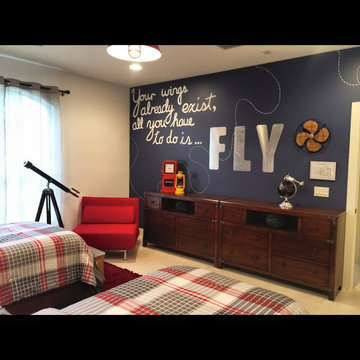
KIDSANCTUARY CAMPUS is a charitable organization in Palm Beach County committed to assisting children who have been removed from their homes because of abuse, neglect or abandonment. They are continuing to build a five acre residential facility with homes, an enrichment center and play areas. Palm Beach County graciously donated this land for our project. The campus includes 24-hour care and housing for the children who are considered the most vulnerable in the foster care system. KidSanctuary Campus brings in expert, professional foster parents who raise the children living in our homes. They provide comfort, security and consistency. It is often the first time these children are in such a safe, structured environment.
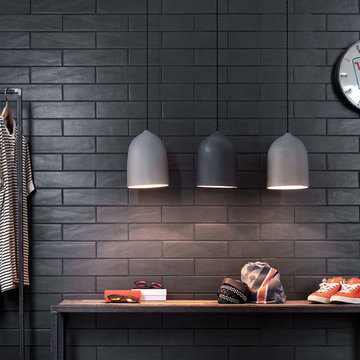
Industry porcelain stoneware subway tiles with a matte surface for floors and walls. Traditional 7.5x30 cm subway tiles were never as trendy as now. Six matte glazes with a silky soft surface give walls sophisticated flair.
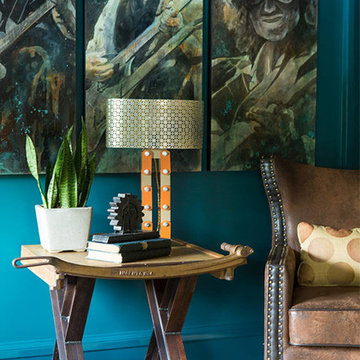
Mittelgroßes Industrial Gästezimmer ohne Kamin mit blauer Wandfarbe, dunklem Holzboden und braunem Boden in Los Angeles
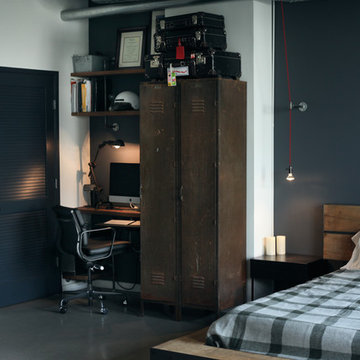
Jac Martinez www.justjac.co
Industrial Schlafzimmer ohne Kamin mit blauer Wandfarbe und Betonboden in Los Angeles
Industrial Schlafzimmer ohne Kamin mit blauer Wandfarbe und Betonboden in Los Angeles
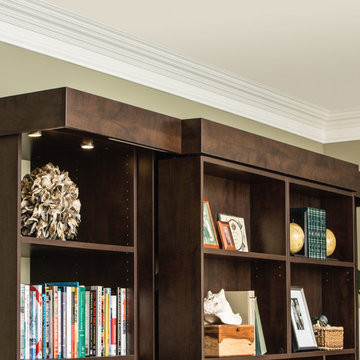
Org Dealer
Kleines Industrial Schlafzimmer im Loft-Style, ohne Kamin mit grüner Wandfarbe in New York
Kleines Industrial Schlafzimmer im Loft-Style, ohne Kamin mit grüner Wandfarbe in New York
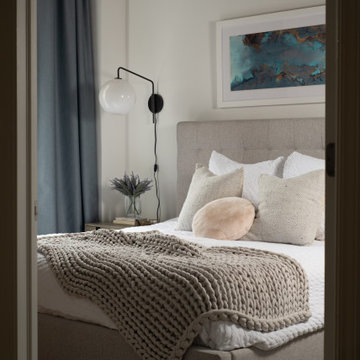
Mittelgroßes Industrial Hauptschlafzimmer mit weißer Wandfarbe, Teppichboden und beigem Boden in Chicago
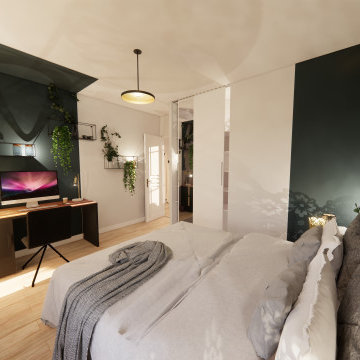
Malgré les tons foncés, cette chambre est très chaleureuse et lumineuse. De plus elle est munie d'un placard encastré, très utile et pratique !
Mittelgroßes Industrial Schlafzimmer ohne Kamin mit grüner Wandfarbe, hellem Holzboden und beigem Boden in Dijon
Mittelgroßes Industrial Schlafzimmer ohne Kamin mit grüner Wandfarbe, hellem Holzboden und beigem Boden in Dijon
Schwarze Industrial Schlafzimmer Ideen und Design
9
