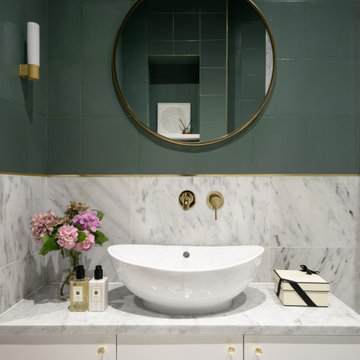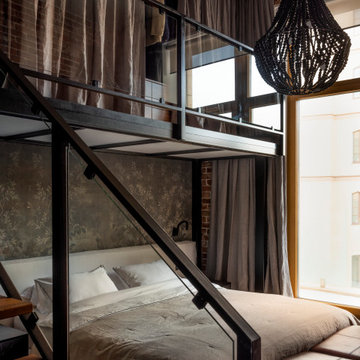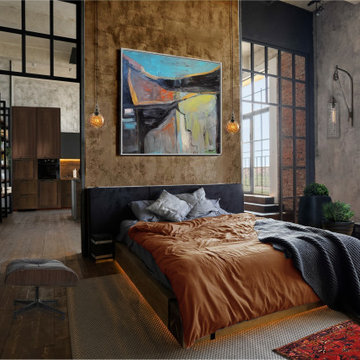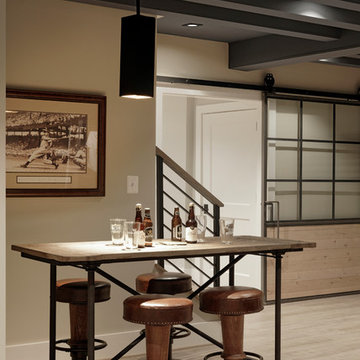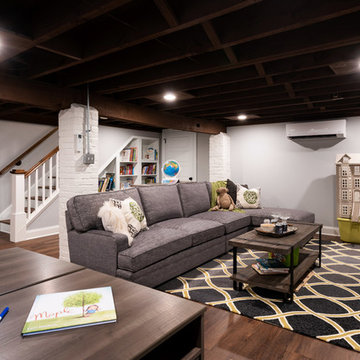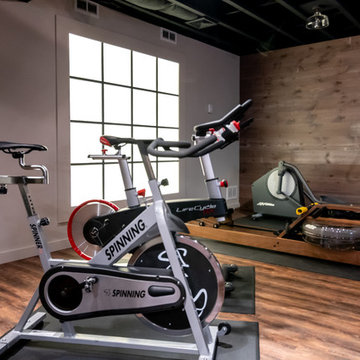Schwarze Industrial Wohnideen

We are excited to share the grand reveal of this fantastic home gym remodel we recently completed. What started as an unfinished basement transformed into a state-of-the-art home gym featuring stunning design elements including hickory wood accents, dramatic charcoal and gold wallpaper, and exposed black ceilings. With all the equipment needed to create a commercial gym experience at home, we added a punching column, rubber flooring, dimmable LED lighting, a ceiling fan, and infrared sauna to relax in after the workout!

The homeowners had a very specific vision for their large daylight basement. To begin, Neil Kelly's team, led by Portland Design Consultant Fabian Genovesi, took down numerous walls to completely open up the space, including the ceilings, and removed carpet to expose the concrete flooring. The concrete flooring was repaired, resurfaced and sealed with cracks in tact for authenticity. Beams and ductwork were left exposed, yet refined, with additional piping to conceal electrical and gas lines. Century-old reclaimed brick was hand-picked by the homeowner for the east interior wall, encasing stained glass windows which were are also reclaimed and more than 100 years old. Aluminum bar-top seating areas in two spaces. A media center with custom cabinetry and pistons repurposed as cabinet pulls. And the star of the show, a full 4-seat wet bar with custom glass shelving, more custom cabinetry, and an integrated television-- one of 3 TVs in the space. The new one-of-a-kind basement has room for a professional 10-person poker table, pool table, 14' shuffleboard table, and plush seating.
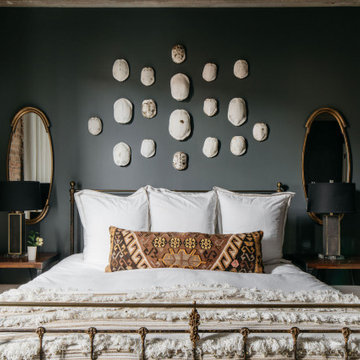
Interior Architecture, Kitchen and Bathroom Design by Amber Golob Interiors Interior. Furnishings by Studio Bliss. Cabinetry by Greater Chicago Kitchen and Bath. Photography by Margaret Rajic.
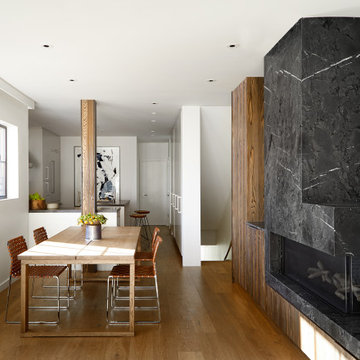
Offenes Industrial Esszimmer mit weißer Wandfarbe, braunem Holzboden, Kamin, Kaminumrandung aus Stein und braunem Boden in San Francisco

The basement bathroom took its cues from the black industrial rainwater pipe running across the ceiling. The bathroom was built into the basement of an ex-school boiler room so the client wanted to maintain the industrial feel the area once had.

Custom Quonset Huts become artist live/work spaces, aesthetically and functionally bridging a border between industrial and residential zoning in a historic neighborhood. The open space on the main floor is designed to be flexible for artists to pursue their creative path.
The two-story buildings were custom-engineered to achieve the height required for the second floor. End walls utilized a combination of traditional stick framing with autoclaved aerated concrete with a stucco finish. Steel doors were custom-built in-house.

Дизайнеры: Анна Пустовойтова (студия @annalenadesign) и Екатерина Ковальчук (@katepundel). Фотограф: Денис Васильев. Плитка из старого кирпича и монтаж кирпичной кладки: BrickTiles.Ru. Интерьер опубликован в журнале AD в 2018-м году (№175, август).

Großes, Offenes Industrial Wohnzimmer mit schwarzer Wandfarbe, Laminat und braunem Boden in Los Angeles
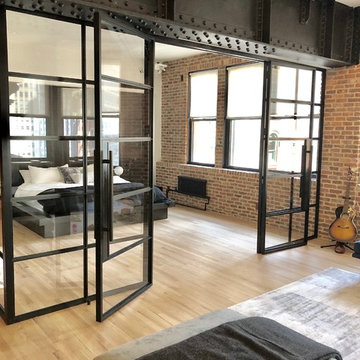
Motorized Rollease Acmeda 3% screen shades
Mittelgroßes Industrial Schlafzimmer im Loft-Style mit bunten Wänden, hellem Holzboden und beigem Boden in New York
Mittelgroßes Industrial Schlafzimmer im Loft-Style mit bunten Wänden, hellem Holzboden und beigem Boden in New York

Design: Cattaneo Studios // Photos: Jacqueline Marque
Offenes, Geräumiges Industrial Esszimmer mit Betonboden, grauem Boden und weißer Wandfarbe in New Orleans
Offenes, Geräumiges Industrial Esszimmer mit Betonboden, grauem Boden und weißer Wandfarbe in New Orleans

Offenes, Großes Industrial Wohnzimmer mit schwarzer Wandfarbe, TV-Wand, Gaskamin, Kaminumrandung aus Metall und Laminat

Living room looking towards the North Cascades.
Image by Steve Brousseau
Offenes, Kleines Industrial Wohnzimmer mit weißer Wandfarbe, Betonboden, Kaminofen, grauem Boden und verputzter Kaminumrandung in Seattle
Offenes, Kleines Industrial Wohnzimmer mit weißer Wandfarbe, Betonboden, Kaminofen, grauem Boden und verputzter Kaminumrandung in Seattle
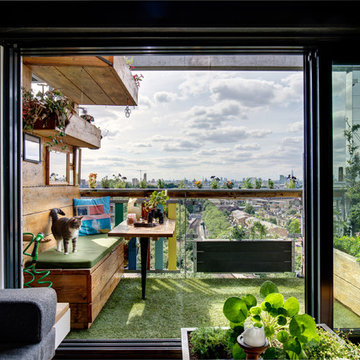
Our client moved into a modern apartment in South East London with a desire to warm it up and bring the outside in. We set about transforming the space into a lush, rustic, rural sanctuary with an industrial twist.
We stripped the ceilings and wall back to their natural substrate, which revealed textured concrete and beautiful steel beams. We replaced the carpet with richly toned reclaimed pine and introduced a range of bespoke storage to maximise the use of the space. Finally, the apartment was filled with plants, including planters and living walls, to complete the "outside inside" feel.
Photography by Adam Letch - www.adamletch.com

Industrial Kitchen & Dining Room Design » Natalie Fuglestveit Interior Design. Featuring brick walls & backsplash tile, walnut flooring, black light fixtures, blanco silgranite sink in Cafe
Schwarze Industrial Wohnideen
2
