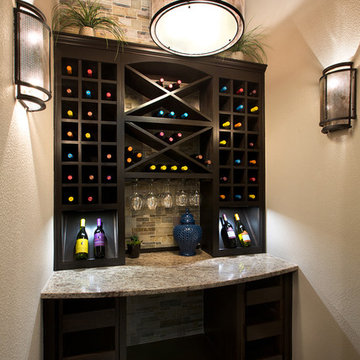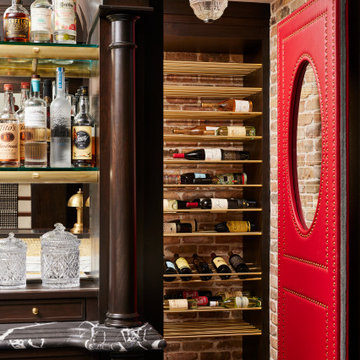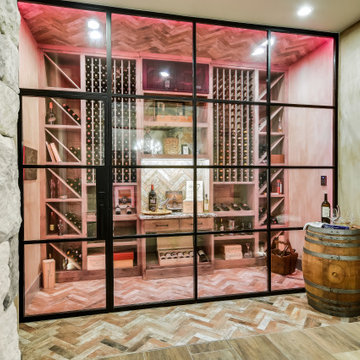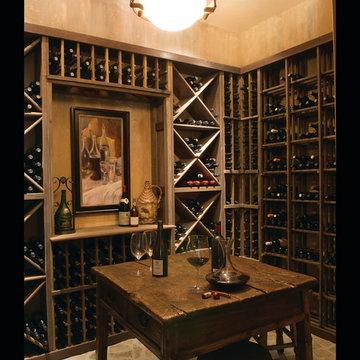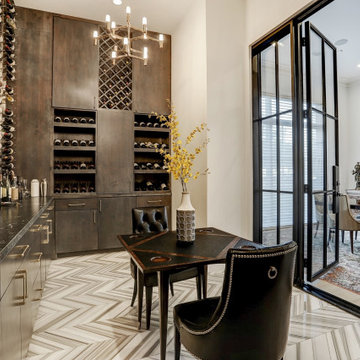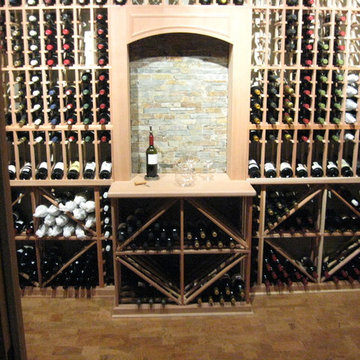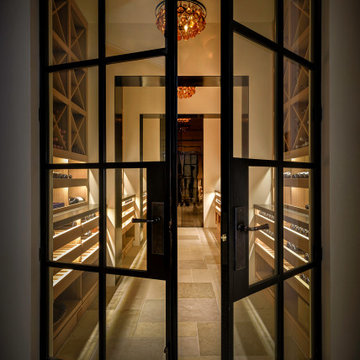Schwarze Klassische Weinkeller Ideen und Design
Suche verfeinern:
Budget
Sortieren nach:Heute beliebt
41 – 60 von 4.083 Fotos
1 von 3
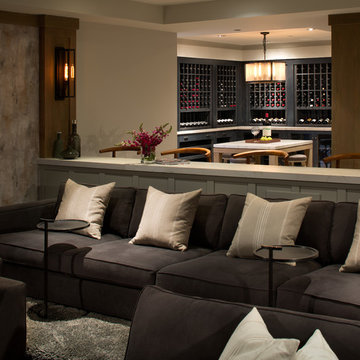
Coronado, CA
The Alameda Residence is situated on a relatively large, yet unusually shaped lot for the beachside community of Coronado, California. The orientation of the “L” shaped main home and linear shaped guest house and covered patio create a large, open courtyard central to the plan. The majority of the spaces in the home are designed to engage the courtyard, lending a sense of openness and light to the home. The aesthetics take inspiration from the simple, clean lines of a traditional “A-frame” barn, intermixed with sleek, minimal detailing that gives the home a contemporary flair. The interior and exterior materials and colors reflect the bright, vibrant hues and textures of the seaside locale.
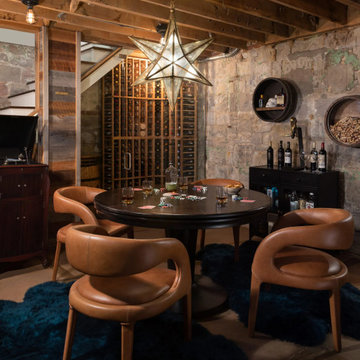
This gorgeous space was left raw to honor two of the homeowner's favorite things - poker and adult libations.
Klassischer Weinkeller in Denver
Klassischer Weinkeller in Denver
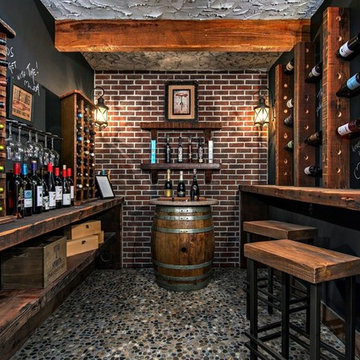
custom built wine cellar with reclaimed wood beams, counter tops and shelves. brick wall with custom stone and concrete floor, wood stools, custom built wine racks.
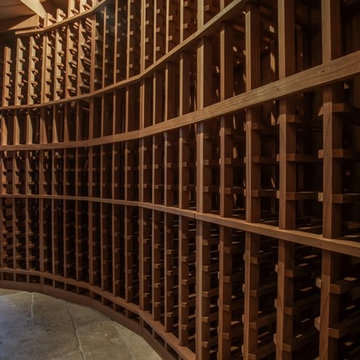
Mittelgroßer Klassischer Weinkeller mit Travertin, Kammern und beigem Boden in Dallas
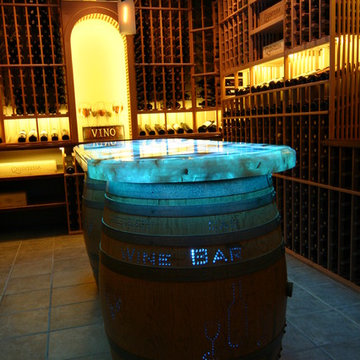
AMAZING COLOR CHANGING, LED, BACKLIT COUNTER, AND WINE BARREL BASE
Mittelgroßer Klassischer Weinkeller mit Keramikboden, waagerechter Lagerung und beigem Boden in Sacramento
Mittelgroßer Klassischer Weinkeller mit Keramikboden, waagerechter Lagerung und beigem Boden in Sacramento
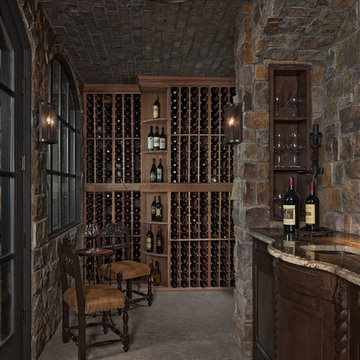
Beth Singer Photography.
Ellwood Interiors.
Klassischer Weinkeller mit Kammern in Detroit
Klassischer Weinkeller mit Kammern in Detroit
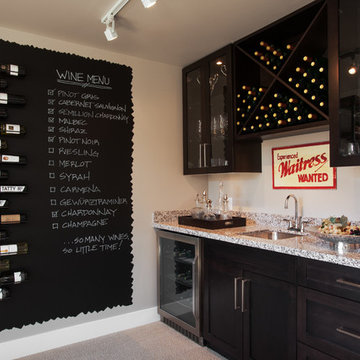
Lumic Photo
Klassischer Weinkeller mit Teppichboden, diagonaler Lagerung und grauem Boden in Vancouver
Klassischer Weinkeller mit Teppichboden, diagonaler Lagerung und grauem Boden in Vancouver
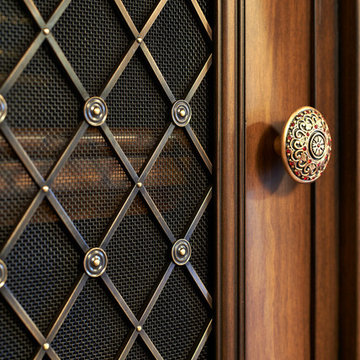
Rockwood Cabinets
Dale Lang of NW Architectural Photography
Klassischer Weinkeller in Portland
Klassischer Weinkeller in Portland
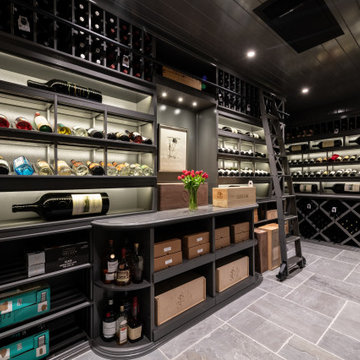
Großer Klassischer Weinkeller mit Schieferboden, diagonaler Lagerung und grauem Boden in Atlanta
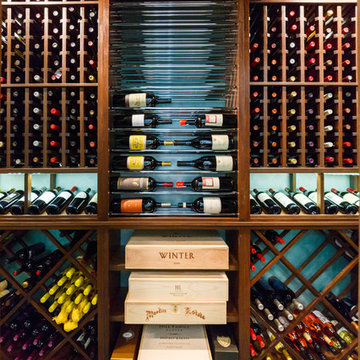
custom made walk in wine room with mosaic tile floor and stainless steel racking. led lighting and temperature controlled space.
Kleiner Klassischer Weinkeller mit Porzellan-Bodenfliesen und waagerechter Lagerung in New York
Kleiner Klassischer Weinkeller mit Porzellan-Bodenfliesen und waagerechter Lagerung in New York
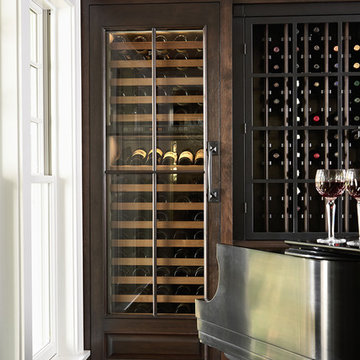
Custom designed cabinetry in dark walnut with Sub-Zero integrated wine refrigeration allows for 250 bottles of wine storage. Between the wine refrigeration is addtional wine storage with custom iron doors. Cove lighting and faux finished walls and ceilings create an luminous glow in the room. Chandelier from Pottery Barn, Ashley Norton Hardware.
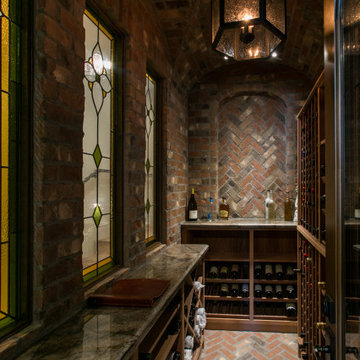
Perched atop a hill over-looking Avila Beach, this 5 bedroom, 5 ½ bath residence has all the amenities one could wish for in a custom home. While presenting modestly from the street entrance, the rear elevation (only seen from the air) tells the story of the size and complexity of the build. The lower level of the residence is built completely into the hillside, uniquely locating the garage on the second story. Upon entry, the visitor is greeted by stunning ocean views to the Port San Luis Pier and beyond. A spacious great room looks onto a deck that flanks the length of the main living space, providing an ideal location from which to watch the sunset. Other features include a brick clad wine cellar, game room, lower level kitchenette for occupants of the guest suites and cozy den which opens onto the pool area. Surrounded by mature oaks, the pool area boasts a full outdoor kitchen, lounge area and spa integrated into the pool. From here it’s possible to admire the all the authentic detailing that makes this home feel like it was transported from a Tuscan hillside.
Schwarze Klassische Weinkeller Ideen und Design
3
