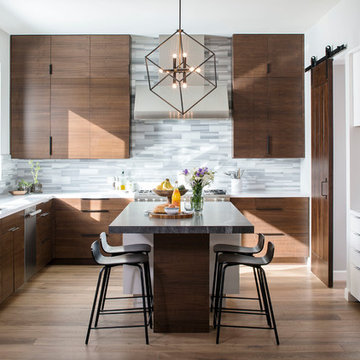Gehobene Schwarze Küchen Ideen und Design
Suche verfeinern:
Budget
Sortieren nach:Heute beliebt
81 – 100 von 19.821 Fotos
1 von 3

This beautiful Birmingham, MI home had been renovated prior to our clients purchase, but the style and overall design was not a fit for their family. They really wanted to have a kitchen with a large “eat-in” island where their three growing children could gather, eat meals and enjoy time together. Additionally, they needed storage, lots of storage! We decided to create a completely new space.
The original kitchen was a small “L” shaped workspace with the nook visible from the front entry. It was completely closed off to the large vaulted family room. Our team at MSDB re-designed and gutted the entire space. We removed the wall between the kitchen and family room and eliminated existing closet spaces and then added a small cantilevered addition toward the backyard. With the expanded open space, we were able to flip the kitchen into the old nook area and add an extra-large island. The new kitchen includes oversized built in Subzero refrigeration, a 48” Wolf dual fuel double oven range along with a large apron front sink overlooking the patio and a 2nd prep sink in the island.
Additionally, we used hallway and closet storage to create a gorgeous walk-in pantry with beautiful frosted glass barn doors. As you slide the doors open the lights go on and you enter a completely new space with butcher block countertops for baking preparation and a coffee bar, subway tile backsplash and room for any kind of storage needed. The homeowners love the ability to display some of the wine they’ve purchased during their travels to Italy!
We did not stop with the kitchen; a small bar was added in the new nook area with additional refrigeration. A brand-new mud room was created between the nook and garage with 12” x 24”, easy to clean, porcelain gray tile floor. The finishing touches were the new custom living room fireplace with marble mosaic tile surround and marble hearth and stunning extra wide plank hand scraped oak flooring throughout the entire first floor.
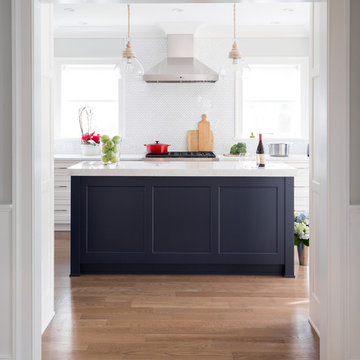
This 1920s colonial had “great bones” but the small, dark galley kitchen needed an overhaul. Studio Dearborn designed a fresh, inviting space with white and navy inset cabinetry crafted from solid maple. The navy blue island, albeit small, packs a ton of storage. The island is color matched to Benjamin Moore Hale Navy. White cabinetry in Benjamin Moore’s White Opulence, with white cararra marble countertops and white thassos mosaic backsplash keep the kitchen feeling light and airy. A banquette provides cozy family seating near the bar. Photography by Tim Lenz. Architect, Greg Lewis.
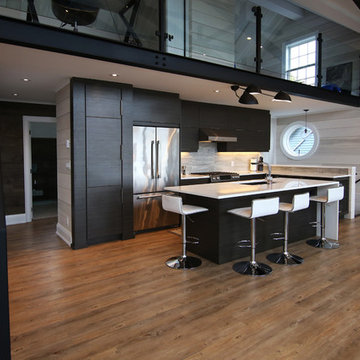
Cheryl Thiessen
Offene, Zweizeilige, Mittelgroße Moderne Küche mit Unterbauwaschbecken, flächenbündigen Schrankfronten, schwarzen Schränken, Quarzwerkstein-Arbeitsplatte, Küchenrückwand in Beige, Rückwand aus Porzellanfliesen, Küchengeräten aus Edelstahl, braunem Holzboden und Kücheninsel in Toronto
Offene, Zweizeilige, Mittelgroße Moderne Küche mit Unterbauwaschbecken, flächenbündigen Schrankfronten, schwarzen Schränken, Quarzwerkstein-Arbeitsplatte, Küchenrückwand in Beige, Rückwand aus Porzellanfliesen, Küchengeräten aus Edelstahl, braunem Holzboden und Kücheninsel in Toronto

A Modern Farmhouse set in a prairie setting exudes charm and simplicity. Wrap around porches and copious windows make outdoor/indoor living seamless while the interior finishings are extremely high on detail. In floor heating under porcelain tile in the entire lower level, Fond du Lac stone mimicking an original foundation wall and rough hewn wood finishes contrast with the sleek finishes of carrera marble in the master and top of the line appliances and soapstone counters of the kitchen. This home is a study in contrasts, while still providing a completely harmonious aura.

Fumed Antique Oak #1 Natural
Mittelgroße, Zweizeilige Moderne Wohnküche mit Unterbauwaschbecken, Schrankfronten im Shaker-Stil, grauen Schränken, Küchengeräten aus Edelstahl, Kücheninsel, braunem Holzboden, Marmor-Arbeitsplatte, Küchenrückwand in Grau, Rückwand aus Stein und braunem Boden in Raleigh
Mittelgroße, Zweizeilige Moderne Wohnküche mit Unterbauwaschbecken, Schrankfronten im Shaker-Stil, grauen Schränken, Küchengeräten aus Edelstahl, Kücheninsel, braunem Holzboden, Marmor-Arbeitsplatte, Küchenrückwand in Grau, Rückwand aus Stein und braunem Boden in Raleigh

Mittelgroße Moderne Wohnküche in U-Form mit Doppelwaschbecken, profilierten Schrankfronten, weißen Schränken, Granit-Arbeitsplatte, Küchenrückwand in Weiß, Rückwand aus Mosaikfliesen, Küchengeräten aus Edelstahl, braunem Holzboden und Kücheninsel in Los Angeles

Mittelgroße Landhaus Küche in U-Form mit Landhausspüle, Schrankfronten im Shaker-Stil, weißen Schränken, Küchenrückwand in Beige, Küchengeräten aus Edelstahl, braunem Holzboden, Kücheninsel, Granit-Arbeitsplatte, Rückwand aus Steinfliesen, braunem Boden und Mauersteinen in Dallas
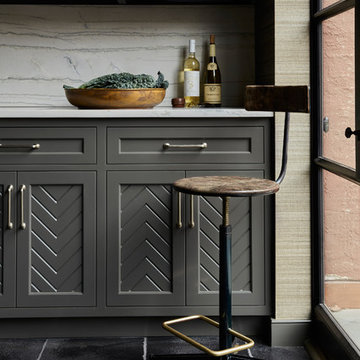
Jason Varney Photography,
Interior Design by Ashli Mizell,
Architecture by Warren Claytor Architects
Mittelgroße Klassische Wohnküche in L-Form mit Unterbauwaschbecken, Schrankfronten im Shaker-Stil, grauen Schränken, Betonarbeitsplatte, Küchenrückwand in Grau, Rückwand aus Metrofliesen, Küchengeräten aus Edelstahl, Porzellan-Bodenfliesen und Kücheninsel in Philadelphia
Mittelgroße Klassische Wohnküche in L-Form mit Unterbauwaschbecken, Schrankfronten im Shaker-Stil, grauen Schränken, Betonarbeitsplatte, Küchenrückwand in Grau, Rückwand aus Metrofliesen, Küchengeräten aus Edelstahl, Porzellan-Bodenfliesen und Kücheninsel in Philadelphia

AFTER
Große Moderne Wohnküche in L-Form mit Waschbecken, Schrankfronten im Shaker-Stil, weißen Schränken, Granit-Arbeitsplatte, Küchenrückwand in Grau, Rückwand aus Steinfliesen, Küchengeräten aus Edelstahl, dunklem Holzboden und Kücheninsel in New York
Große Moderne Wohnküche in L-Form mit Waschbecken, Schrankfronten im Shaker-Stil, weißen Schränken, Granit-Arbeitsplatte, Küchenrückwand in Grau, Rückwand aus Steinfliesen, Küchengeräten aus Edelstahl, dunklem Holzboden und Kücheninsel in New York
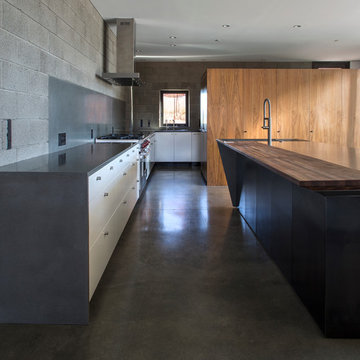
This custom kitchen is L-shaped to expand the spatial quality of the space behind the full height plain sliced millwork that houses pantry cabinets and the refrigerator and freezer.
The custom concrete, steel, and wood island serves as a complementary counterpoint to the kitchen.
Winquist Photography, Matt Winquist

Mittelgroße, Offene Klassische Küche in L-Form mit Unterbauwaschbecken, Schrankfronten mit vertiefter Füllung, weißen Schränken, Granit-Arbeitsplatte, bunter Rückwand, Rückwand aus Mosaikfliesen, Küchengeräten aus Edelstahl, dunklem Holzboden, Kücheninsel und braunem Boden in Portland
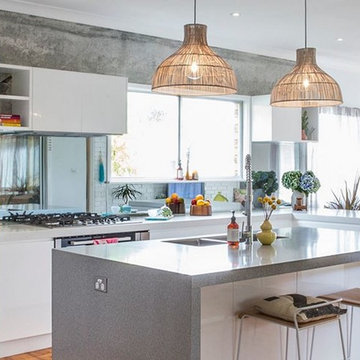
Products used: Venus Grey - island Bianca Real - white countertops These colors can be special ordered, and viewable on the Australia GT website: http://bit.ly/1t86tus

Große, Zweizeilige Klassische Küche mit profilierten Schrankfronten, weißen Schränken, bunter Rückwand, Küchengeräten aus Edelstahl, braunem Holzboden, Kücheninsel, braunem Boden, Kalkstein-Arbeitsplatte, Rückwand aus Porzellanfliesen, Unterbauwaschbecken und beiger Arbeitsplatte in Jacksonville

Photo by Rod Foster
Große Klassische Wohnküche in L-Form mit weißen Schränken, Mineralwerkstoff-Arbeitsplatte, Küchenrückwand in Grau, Rückwand aus Steinfliesen, Küchengeräten aus Edelstahl, Landhausspüle, hellem Holzboden, Kücheninsel, beigem Boden und Schrankfronten mit vertiefter Füllung in Orange County
Große Klassische Wohnküche in L-Form mit weißen Schränken, Mineralwerkstoff-Arbeitsplatte, Küchenrückwand in Grau, Rückwand aus Steinfliesen, Küchengeräten aus Edelstahl, Landhausspüle, hellem Holzboden, Kücheninsel, beigem Boden und Schrankfronten mit vertiefter Füllung in Orange County
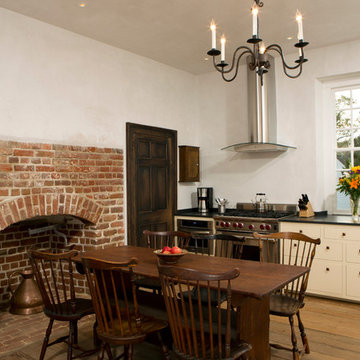
Complete restoration of historic plantation home in Middlesex Virginia.
Einzeilige, Mittelgroße Country Wohnküche ohne Insel mit flächenbündigen Schrankfronten, Küchengeräten aus Edelstahl, Landhausspüle, weißen Schränken, Mineralwerkstoff-Arbeitsplatte und braunem Holzboden in Washington, D.C.
Einzeilige, Mittelgroße Country Wohnküche ohne Insel mit flächenbündigen Schrankfronten, Küchengeräten aus Edelstahl, Landhausspüle, weißen Schränken, Mineralwerkstoff-Arbeitsplatte und braunem Holzboden in Washington, D.C.
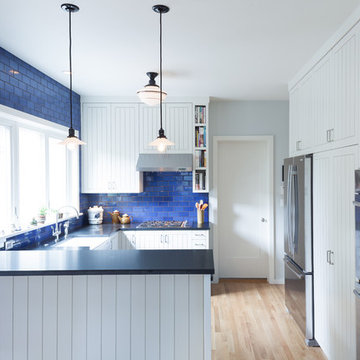
The new kitchen for this English-style 1920s Portland home was inspired by the classic English scullery—and Downton Abbey! A royal color scheme, British-made apron sink, and period pulls ground the project in history, while refined lines and modern functionality bring it up to the present.
Photo: Anna M. Campbell

Klassische Küchenbar mit Landhausspüle, Arbeitsplatte aus Holz und Schrankfronten mit vertiefter Füllung in New York

Photographed by Kyle Caldwell
Große Moderne Wohnküche in L-Form mit weißen Schränken, Mineralwerkstoff-Arbeitsplatte, bunter Rückwand, Rückwand aus Mosaikfliesen, Küchengeräten aus Edelstahl, hellem Holzboden, Kücheninsel, weißer Arbeitsplatte, Unterbauwaschbecken, braunem Boden und flächenbündigen Schrankfronten in Salt Lake City
Große Moderne Wohnküche in L-Form mit weißen Schränken, Mineralwerkstoff-Arbeitsplatte, bunter Rückwand, Rückwand aus Mosaikfliesen, Küchengeräten aus Edelstahl, hellem Holzboden, Kücheninsel, weißer Arbeitsplatte, Unterbauwaschbecken, braunem Boden und flächenbündigen Schrankfronten in Salt Lake City

Große Moderne Wohnküche in L-Form mit Unterbauwaschbecken, flächenbündigen Schrankfronten, hellbraunen Holzschränken, Speckstein-Arbeitsplatte, Küchenrückwand in Schwarz, Rückwand aus Porzellanfliesen, Elektrogeräten mit Frontblende, braunem Holzboden, Kücheninsel, braunem Boden und schwarzer Arbeitsplatte in Austin
Gehobene Schwarze Küchen Ideen und Design
5
