Schwarze Küchen mit beigen Schränken Ideen und Design
Suche verfeinern:
Budget
Sortieren nach:Heute beliebt
161 – 180 von 1.050 Fotos
1 von 3
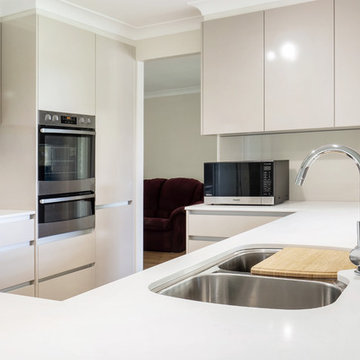
This home's layout is typical of many homes in Australia, with the dining room separate to the kitchen, but adjacent to it, and accessed via a standard sized door. Whilst the owners did not wish to change this arrangement, they did want to have the kitchen more integrated into the family area and the outside. This was achieved by maximising the size of the breakfast bar and changing the standard window for a bifold at bench height, and extending the benchtop to the outside. The result is a much more contemporary look, complete with glass splashback and handle-less cabinetry. As the client uses the microwave extensively, they opted to have it on bench, rather than on wall or in a tower. Features include: an oven with separate grill, a generous double-bowl undermount sink, an enviable pantry, and loads of storage. The lovely Caesarstone Frosty Carrina benchtop adds a touch of luxury, and teams beautifully with the cabinetry and splashback.
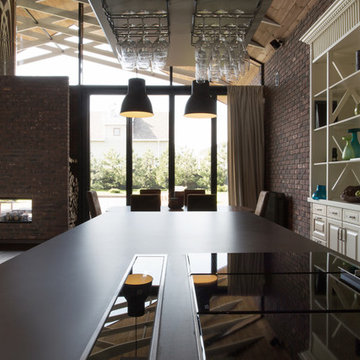
Zweizeilige, Geräumige Moderne Wohnküche mit Doppelwaschbecken, offenen Schränken, beigen Schränken, Arbeitsplatte aus Holz, Küchenrückwand in Braun, Rückwand aus Holz, weißen Elektrogeräten, Laminat, Kücheninsel und braunem Boden in Sonstige
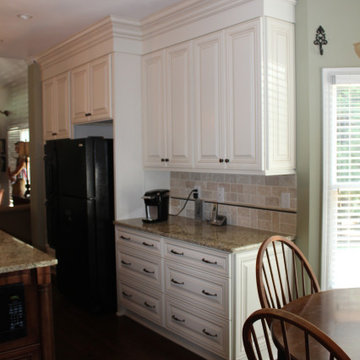
Charleton Antique White and Charleton Saddle Cabinets
Zweizeilige, Große Klassische Wohnküche mit Unterbauwaschbecken, profilierten Schrankfronten, beigen Schränken, Granit-Arbeitsplatte, Küchenrückwand in Beige, schwarzen Elektrogeräten, dunklem Holzboden, Kücheninsel, braunem Boden und beiger Arbeitsplatte in Atlanta
Zweizeilige, Große Klassische Wohnküche mit Unterbauwaschbecken, profilierten Schrankfronten, beigen Schränken, Granit-Arbeitsplatte, Küchenrückwand in Beige, schwarzen Elektrogeräten, dunklem Holzboden, Kücheninsel, braunem Boden und beiger Arbeitsplatte in Atlanta
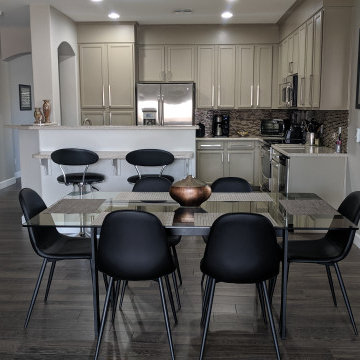
Streamline Interiors, LLC - Once the cabinets were refinished the wall color had to change. Skyline Steel was selected to coordinate with the kitchen finishes and flooring.
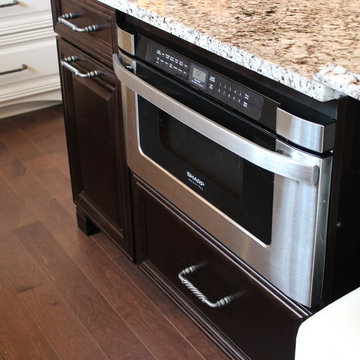
Furniture legs anchor a unique Quatrefoil shaped island that stands out in a Cherry "Java" finish. A built-in Sharp microwave drawer is hidden from sight as you enter the kitchen as a guest.
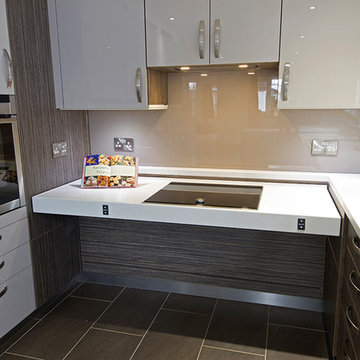
This kitchen is a wheelchair accessible kitchen designed by Adam Thomas of Design Matters. With height-adjustable worktops, acrylic doors and brushed steel handles for comfortable use with impaired grip. The hob area is height adjustable and raised edges have been added to all four sides of all worktops to contain hot spills and reduce the risk of injury. A very large knee space has been created under the hob so that turns in and out of the space can be made with the minimum of repositioning, offering great knee access. Note the absence of trailing wires and worktop supports under worktop height. They are contained in a space behind the modesty panel and recessed into the underside of the worktop to protect knees and wheelchair footplate from dangerous snags. There are safety stops on all four edges of the rise and fall unit, including the bottom edge of the modesty panel, to protect feet. A Neff Slide and Hide oven has been specified for safer access, coupled with a slimline pullout shelf for safe transferring and lap protection. A Neff induction hob is a much safer alternative to an electric or gas hob, being easier to clean and retaining much less residual heat after use. Photographs by Jonathan Smithies Photography. Copyright Design Matters KBB Ltd. All rights reserved.
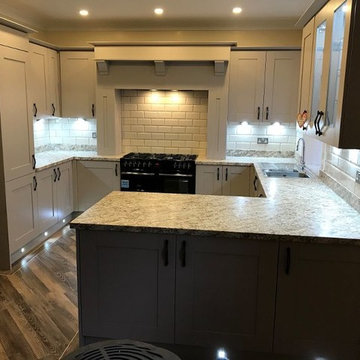
This project uses painted "Cashmere" Kenmore shaker doors with custom made overmantle and "subway" tiled splashback. We laid luxury vinyl karndean flooring across the whole room.
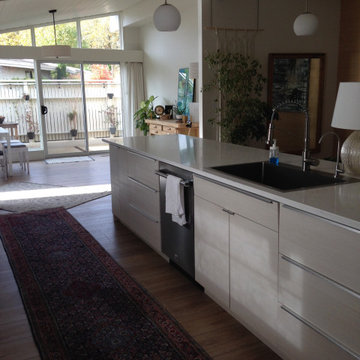
Kitchen renovation in 1962 home in Oregon. Homeowner acted as the designer, General Contractor and laborer. Floor is Flooret Modin rigid in Sutton color. Cabinets are Barker Modern, Tualatin, Oregon. Color is Oregon Pine textured laminate.
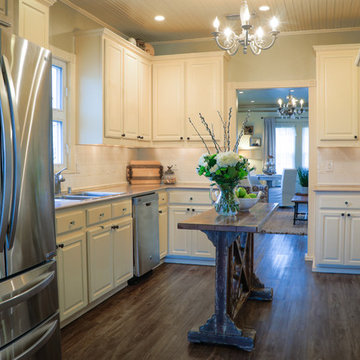
Geschlossene, Zweizeilige, Kleine Stilmix Küche ohne Insel mit Einbauwaschbecken, Schrankfronten im Shaker-Stil, beigen Schränken, Granit-Arbeitsplatte, Küchenrückwand in Weiß, Küchengeräten aus Edelstahl, dunklem Holzboden, braunem Boden und bunter Arbeitsplatte in Austin
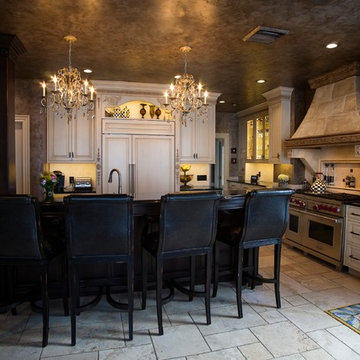
Maximizing space was key in the planning and design of this gourmet kitchen and entertainment space. The outdated kitchen and small dining area were exquisitely renovated to provide a sophisticated, elegant and highly functional experience. The dining area was opened to the family room and a small butler's pantry was removed, which widened the space, all allowing for a lovely Lake Erie view.
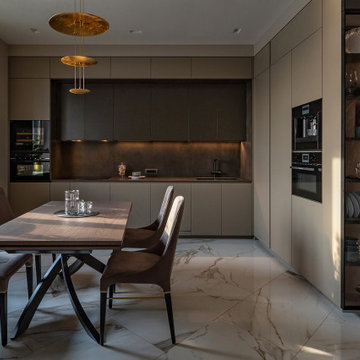
Кухня Modulnova, столешница-окно керлит, свет Catellani&Smith, стол и стулья Bontempi
Mittelgroße Moderne Wohnküche ohne Insel in L-Form mit flächenbündigen Schrankfronten, beigen Schränken, schwarzen Elektrogeräten, Porzellan-Bodenfliesen und beigem Boden in Sankt Petersburg
Mittelgroße Moderne Wohnküche ohne Insel in L-Form mit flächenbündigen Schrankfronten, beigen Schränken, schwarzen Elektrogeräten, Porzellan-Bodenfliesen und beigem Boden in Sankt Petersburg
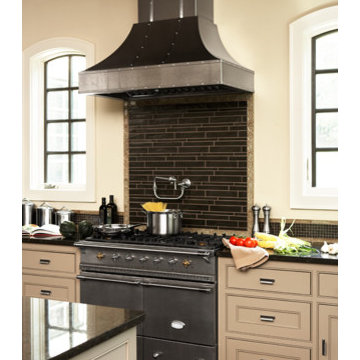
This home at The Cliffs at Walnut Cove is a fine illustration of how rustic can be comfortable and contemporary. Postcard from Paris provided all of the exterior and interior specifications as well as furnished the home. The firm achieved the modern rustic look through an effective combination of reclaimed hardwood floors, stone and brick surfaces, and iron lighting with clean, streamlined plumbing, tile, cabinetry, and furnishings.
Among the standout elements in the home are the reclaimed hardwood oak floors, brick barrel vaulted ceiling in the kitchen, suspended glass shelves in the terrace-level bar, and the stainless steel Lacanche range.
Rachael Boling Photography
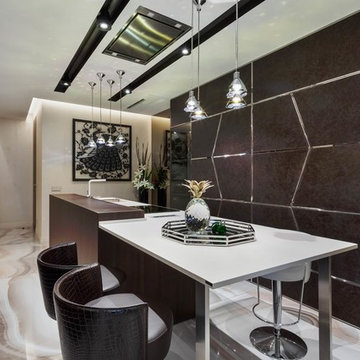
Offene, Große Moderne Küche in U-Form mit Unterbauwaschbecken, flächenbündigen Schrankfronten, beigen Schränken, Quarzit-Arbeitsplatte, schwarzen Elektrogeräten, Porzellan-Bodenfliesen, Kücheninsel, beigem Boden und beiger Arbeitsplatte in Moskau
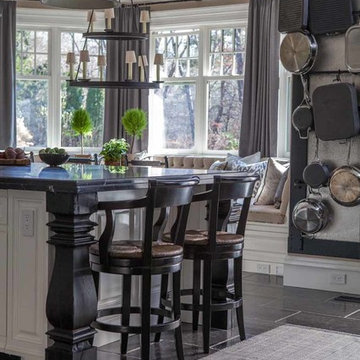
Neil Landino
Mittelgroße Landhaus Wohnküche in L-Form mit profilierten Schrankfronten, beigen Schränken, Granit-Arbeitsplatte, Küchengeräten aus Edelstahl und Kücheninsel in New York
Mittelgroße Landhaus Wohnküche in L-Form mit profilierten Schrankfronten, beigen Schränken, Granit-Arbeitsplatte, Küchengeräten aus Edelstahl und Kücheninsel in New York
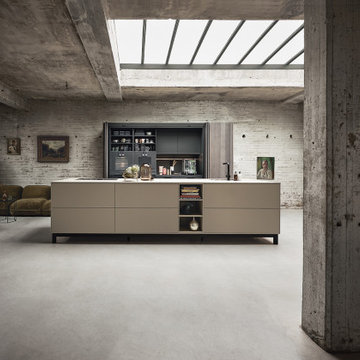
Einzeilige, Große Moderne Wohnküche mit Waschbecken, flächenbündigen Schrankfronten, beigen Schränken, Arbeitsplatte aus Fliesen, Rückwand aus Holz, schwarzen Elektrogeräten, Betonboden, Kücheninsel, grauem Boden, beiger Arbeitsplatte und Mauersteinen in Sonstige
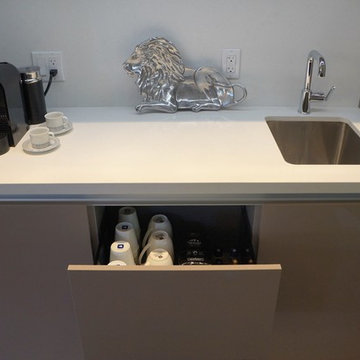
Modern handle-less high gloss lacquered cabinets from Störmer (made-in-Germany), in 'Cappuccino' brown and 'Snow White'.
Shown here: The beverage station was designed to showcase glassware, create a dedicated coffee prep area and a floor to ceiling wine rack.
Legrabox "Free" deep pan drawers with Stoermer exclusive smoke glass sides.
Flush under-cabinetry LED lights are integrated into wall unit handles. Also shown, back-lit LED glass shelves with black-tinted glass.
Designed & supplied by O.NIX Design Boutique- Kitchens & Living (www.onixdesigns.ca)
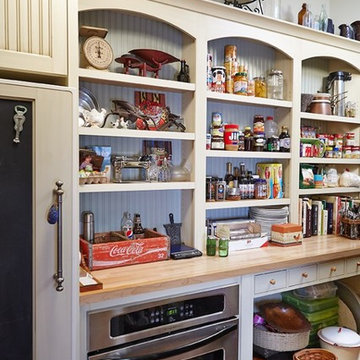
Landhaus Küche mit Kassettenfronten, beigen Schränken, Arbeitsplatte aus Holz, Elektrogeräten mit Frontblende, braunem Holzboden, braunem Boden und brauner Arbeitsplatte in Grand Rapids
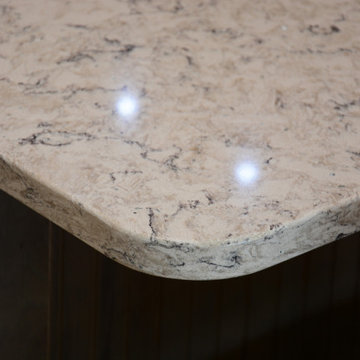
This kitchen features two separate countertops. LG Viatera Aria quartz is on the island and Q Quartz Babylon Gray is the perimeter.
Offene, Große Klassische Küche in U-Form mit Unterbauwaschbecken, Schrankfronten mit vertiefter Füllung, beigen Schränken, Quarzwerkstein-Arbeitsplatte, Küchengeräten aus Edelstahl, Kücheninsel, beigem Boden und weißer Arbeitsplatte in Baltimore
Offene, Große Klassische Küche in U-Form mit Unterbauwaschbecken, Schrankfronten mit vertiefter Füllung, beigen Schränken, Quarzwerkstein-Arbeitsplatte, Küchengeräten aus Edelstahl, Kücheninsel, beigem Boden und weißer Arbeitsplatte in Baltimore
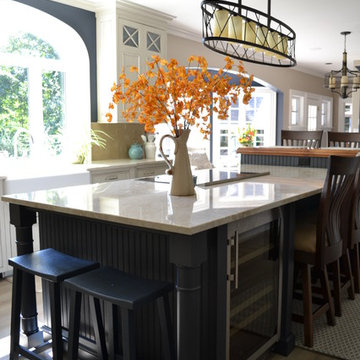
Große Klassische Küche in L-Form mit Schrankfronten mit vertiefter Füllung, beigen Schränken, Mineralwerkstoff-Arbeitsplatte, Küchenrückwand in Beige, Rückwand aus Metrofliesen, hellem Holzboden und Kücheninsel in Boston
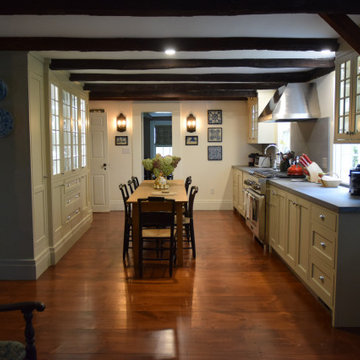
Offene, Zweizeilige, Mittelgroße Eklektische Küche ohne Insel mit Waschbecken, Schrankfronten im Shaker-Stil, beigen Schränken, Quarzwerkstein-Arbeitsplatte, Küchenrückwand in Grau, Rückwand aus Stein, Elektrogeräten mit Frontblende, braunem Holzboden, braunem Boden und grauer Arbeitsplatte in New York
Schwarze Küchen mit beigen Schränken Ideen und Design
9