Schwarze Küchen mit Betonarbeitsplatte Ideen und Design
Suche verfeinern:
Budget
Sortieren nach:Heute beliebt
161 – 180 von 894 Fotos
1 von 3
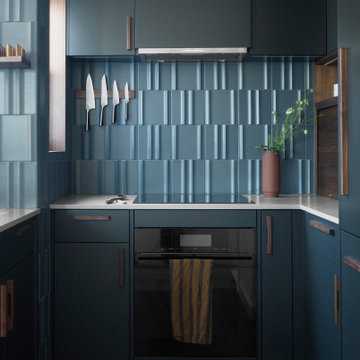
Every now and then, we take on a smaller project with clients who are super fans of Form + Field, entrusting our team to exercise their creativity and produce a design that pushed their boundaries, which ultimately led to a space they love. With an affinity for entertaining, they desired to create a welcoming atmosphere for guests. Although a wall dividing the entryway and kitchen posed initial spatial constraints, we opened the area to create a seamless flow; maximizing the space and functionality of their jewel box kitchen. To marry the couple's favorite colors (blue and green), we designed custom wood cabinetry finished in a deep muted pine green with blue undertones to frame the kitchen; beautifully complementing the custom walnut wooden fixtures found throughout the intimate space.
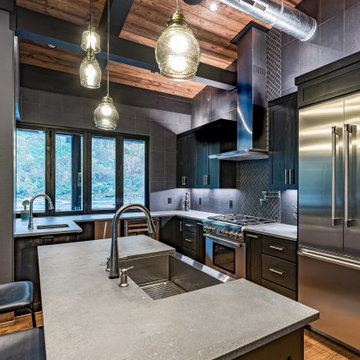
This gorgeous modern home sits along a rushing river and includes a separate enclosed pavilion. Distinguishing features include the mixture of metal, wood and stone textures throughout the home in hues of brown, grey and black.
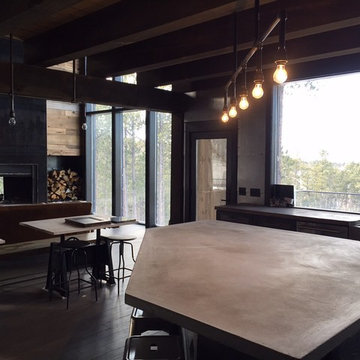
Reclaimed Patina Oak Cabinets. Home custom built by Ron Waldner Signature Homes.
Offene, Große Industrial Küche in L-Form mit Landhausspüle, Schrankfronten mit vertiefter Füllung, Schränken im Used-Look, Betonarbeitsplatte, Küchenrückwand in Metallic, Rückwand aus Metallfliesen, Küchengeräten aus Edelstahl, dunklem Holzboden und Kücheninsel in Sonstige
Offene, Große Industrial Küche in L-Form mit Landhausspüle, Schrankfronten mit vertiefter Füllung, Schränken im Used-Look, Betonarbeitsplatte, Küchenrückwand in Metallic, Rückwand aus Metallfliesen, Küchengeräten aus Edelstahl, dunklem Holzboden und Kücheninsel in Sonstige
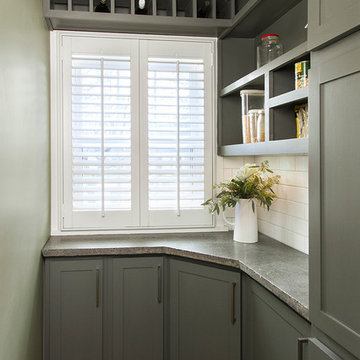
Building Design, Plans, and Interior Finishes by: Fluidesign Studio I Builder: Anchor Builders I Photographer: sethbennphoto.com
Geschlossene, Kleine Klassische Küche in L-Form mit Schrankfronten im Shaker-Stil, Betonarbeitsplatte, Küchenrückwand in Weiß, Rückwand aus Metrofliesen und braunem Holzboden in Minneapolis
Geschlossene, Kleine Klassische Küche in L-Form mit Schrankfronten im Shaker-Stil, Betonarbeitsplatte, Küchenrückwand in Weiß, Rückwand aus Metrofliesen und braunem Holzboden in Minneapolis
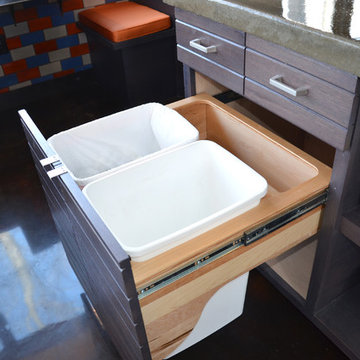
Custom build interior drawer features: corner drawers, utensil holders, side by side double roll out wastebaskets
Moderne Küche mit grauen Schränken, Betonarbeitsplatte und Rückwand aus Keramikfliesen in Sonstige
Moderne Küche mit grauen Schränken, Betonarbeitsplatte und Rückwand aus Keramikfliesen in Sonstige
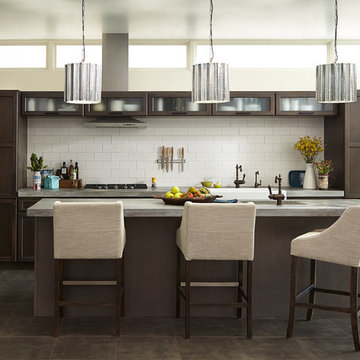
Große Moderne Küche mit Unterbauwaschbecken, Schrankfronten im Shaker-Stil, dunklen Holzschränken, Betonarbeitsplatte, Küchenrückwand in Weiß, Rückwand aus Metrofliesen, Küchengeräten aus Edelstahl, Porzellan-Bodenfliesen, Kücheninsel und braunem Boden in Sonstige
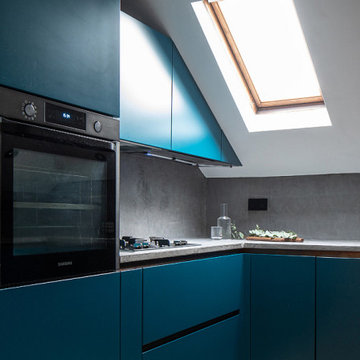
Industrial Küche ohne Insel in U-Form mit Betonarbeitsplatte, Küchenrückwand in Grau und grauer Arbeitsplatte in London
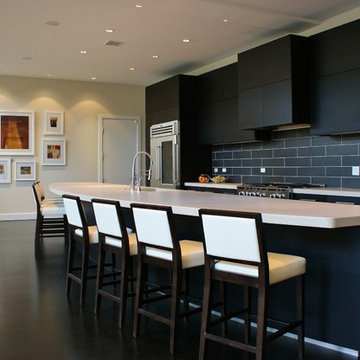
The overscaled island is 26' long. Colorful art collection with unique arrangement.
Offene, Geräumige Moderne Küche mit Unterbauwaschbecken, flächenbündigen Schrankfronten, dunklen Holzschränken, Betonarbeitsplatte, Küchenrückwand in Grau, Rückwand aus Porzellanfliesen, Küchengeräten aus Edelstahl, dunklem Holzboden und Halbinsel in Chicago
Offene, Geräumige Moderne Küche mit Unterbauwaschbecken, flächenbündigen Schrankfronten, dunklen Holzschränken, Betonarbeitsplatte, Küchenrückwand in Grau, Rückwand aus Porzellanfliesen, Küchengeräten aus Edelstahl, dunklem Holzboden und Halbinsel in Chicago
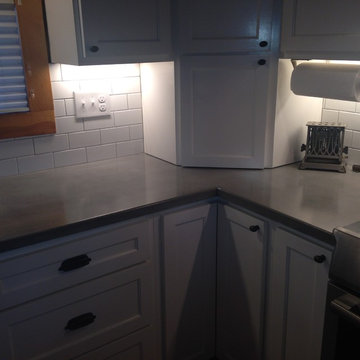
Log Cabin with White Cabinets and white subway tile, grey concrete countertops. Huge Island. Kohler White Farm Sink. Nacogdoches, East Texas, Country Home.
Great look. Sophisticated yet very comfortable and everyday usable. Low maintenance, Clean look.
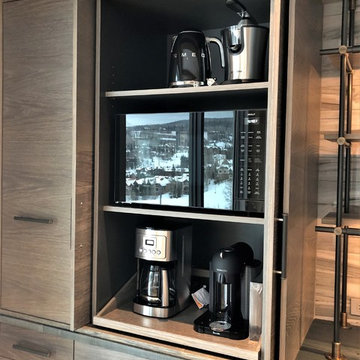
Große Moderne Wohnküche in U-Form mit Landhausspüle, flächenbündigen Schrankfronten, hellen Holzschränken, Küchengeräten aus Edelstahl, braunem Holzboden, Kücheninsel, braunem Boden, Betonarbeitsplatte, Küchenrückwand in Grau, Rückwand aus Marmor und grauer Arbeitsplatte in Denver
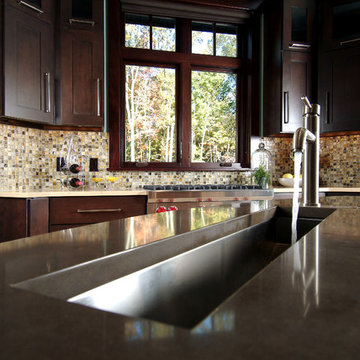
A unique combination of traditional design and an unpretentious, family-friendly floor plan, the Pemberley draws inspiration from European traditions as well as the American landscape. Picturesque rooflines of varying peaks and angles are echoed in the peaked living room with its large fireplace. The main floor includes a family room, large kitchen, dining room, den and master bedroom as well as an inviting screen porch with a built-in range. The upper level features three additional bedrooms, while the lower includes an exercise room, additional family room, sitting room, den, guest bedroom and trophy room.
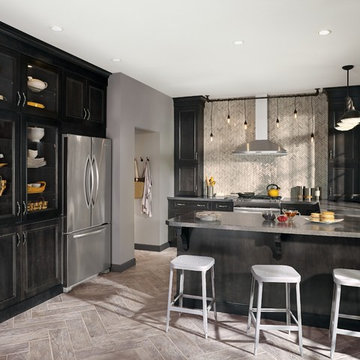
Photos from KraftMaid Cabinetry
Kleine Moderne Wohnküche in U-Form mit Schrankfronten mit vertiefter Füllung, schwarzen Schränken, Betonarbeitsplatte, Küchenrückwand in Grau, Küchengeräten aus Edelstahl, Kücheninsel, grauer Arbeitsplatte, integriertem Waschbecken, Rückwand aus Steinfliesen, hellem Holzboden und braunem Boden in Birmingham
Kleine Moderne Wohnküche in U-Form mit Schrankfronten mit vertiefter Füllung, schwarzen Schränken, Betonarbeitsplatte, Küchenrückwand in Grau, Küchengeräten aus Edelstahl, Kücheninsel, grauer Arbeitsplatte, integriertem Waschbecken, Rückwand aus Steinfliesen, hellem Holzboden und braunem Boden in Birmingham
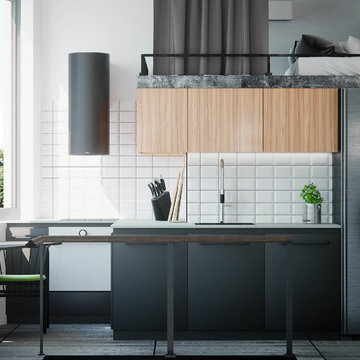
In this project, we had a possibility to work with a client wanted to dump the life in the established city apartment. For the purpose, he bought a garage that we converted into the small home for two and a dog.
The camera view is showing us the kitchen and small folding table for two. The entire module was built around a small restroom with shower part. On the top of the module is bedroom area.
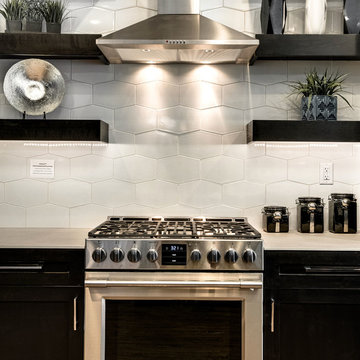
Offene, Mittelgroße Moderne Küche in L-Form mit Landhausspüle, Schrankfronten im Shaker-Stil, schwarzen Schränken, Betonarbeitsplatte, Küchenrückwand in Weiß, Rückwand aus Porzellanfliesen, Küchengeräten aus Edelstahl, hellem Holzboden, Kücheninsel und buntem Boden in Boise
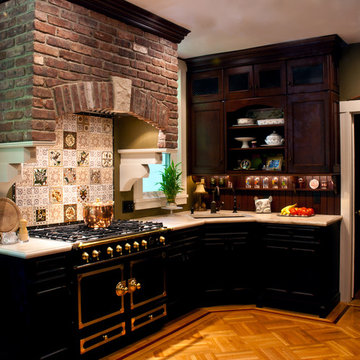
Mittelgroße Rustikale Wohnküche in U-Form mit profilierten Schrankfronten, braunem Holzboden, Unterbauwaschbecken, Schränken im Used-Look, Betonarbeitsplatte, bunter Rückwand, Rückwand aus Keramikfliesen, Elektrogeräten mit Frontblende und beiger Arbeitsplatte in New York
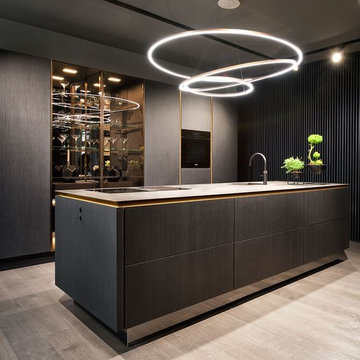
Offene, Große Moderne Küchenbar in L-Form mit Doppelwaschbecken, flächenbündigen Schrankfronten, Betonarbeitsplatte, Küchenrückwand in Schwarz, Rückwand aus Zementfliesen, Elektrogeräten mit Frontblende, hellem Holzboden, Kücheninsel, braunem Boden, schwarzer Arbeitsplatte und Deckengestaltungen in Austin
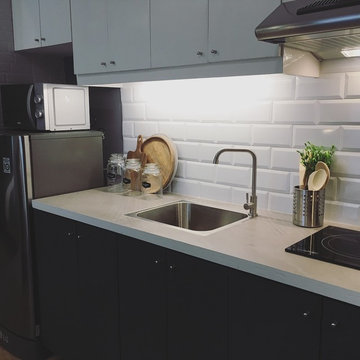
Einzeilige, Kleine Industrial Wohnküche ohne Insel mit Einbauwaschbecken, flächenbündigen Schrankfronten, weißen Schränken, Betonarbeitsplatte, Küchenrückwand in Weiß, Rückwand aus Metrofliesen, Küchengeräten aus Edelstahl und hellem Holzboden in Sonstige
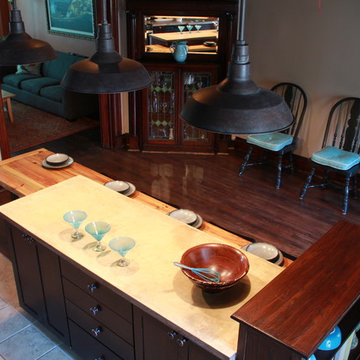
Kilic
Offene, Zweizeilige, Mittelgroße Industrial Küche mit Einbauwaschbecken, flächenbündigen Schrankfronten, dunklen Holzschränken, Betonarbeitsplatte, Küchenrückwand in Weiß, Rückwand aus Keramikfliesen, Küchengeräten aus Edelstahl, Keramikboden und Kücheninsel in Washington, D.C.
Offene, Zweizeilige, Mittelgroße Industrial Küche mit Einbauwaschbecken, flächenbündigen Schrankfronten, dunklen Holzschränken, Betonarbeitsplatte, Küchenrückwand in Weiß, Rückwand aus Keramikfliesen, Küchengeräten aus Edelstahl, Keramikboden und Kücheninsel in Washington, D.C.
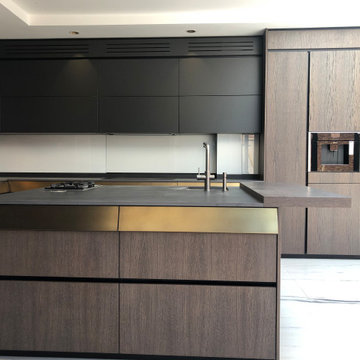
We following all the phase from the initial sketch to the installation.
The kitchen has been design in London and manufactured in Italy.
Materials:
Wood veneer,
Wood lacquered
Metal.
Glass.
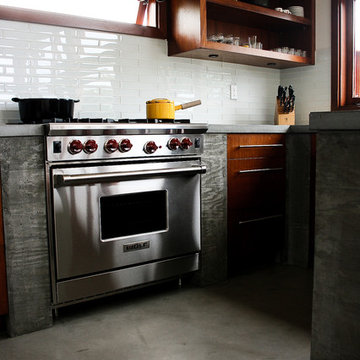
Mittelgroße Moderne Wohnküche in U-Form mit Waschbecken, flächenbündigen Schrankfronten, hellbraunen Holzschränken, Betonarbeitsplatte, Küchenrückwand in Weiß, Rückwand aus Metrofliesen, Küchengeräten aus Edelstahl, Betonboden und Halbinsel in Orange County
Schwarze Küchen mit Betonarbeitsplatte Ideen und Design
9