Schwarze Küchen mit brauner Arbeitsplatte Ideen und Design
Suche verfeinern:
Budget
Sortieren nach:Heute beliebt
81 – 100 von 1.281 Fotos
1 von 3
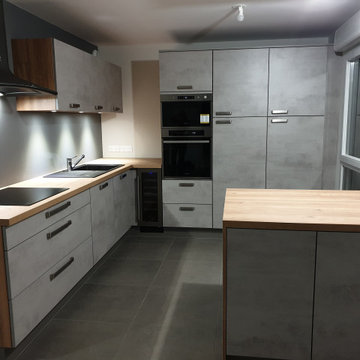
Offene, Mittelgroße Moderne Küche in L-Form mit Halbinsel, Unterbauwaschbecken, Kassettenfronten, grauen Schränken, Mineralwerkstoff-Arbeitsplatte, Küchenrückwand in Grau, Glasrückwand, Küchengeräten aus Edelstahl, Keramikboden, grauem Boden und brauner Arbeitsplatte in Lyon

Pantry with fully tiled wall.
Klassische Küche ohne Insel in L-Form mit Vorratsschrank, Schrankfronten mit vertiefter Füllung, grauen Schränken, Arbeitsplatte aus Holz, dunklem Holzboden, braunem Boden und brauner Arbeitsplatte in New York
Klassische Küche ohne Insel in L-Form mit Vorratsschrank, Schrankfronten mit vertiefter Füllung, grauen Schränken, Arbeitsplatte aus Holz, dunklem Holzboden, braunem Boden und brauner Arbeitsplatte in New York
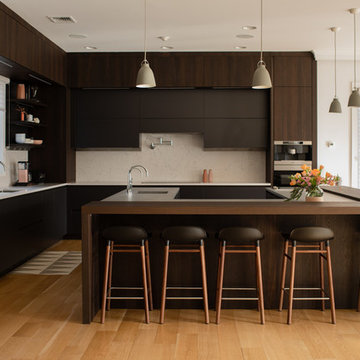
Moderne Küche in U-Form mit flächenbündigen Schrankfronten, Küchenrückwand in Beige, braunem Holzboden, Kücheninsel, braunem Boden, brauner Arbeitsplatte und dunklen Holzschränken in New York

Kleine Rustikale Küche in L-Form mit Landhausspüle, Schrankfronten im Shaker-Stil, weißen Schränken, Küchenrückwand in Grau, Rückwand aus Metrofliesen, Küchengeräten aus Edelstahl, Kücheninsel, braunem Boden, brauner Arbeitsplatte und kleiner Kücheninsel in Minneapolis
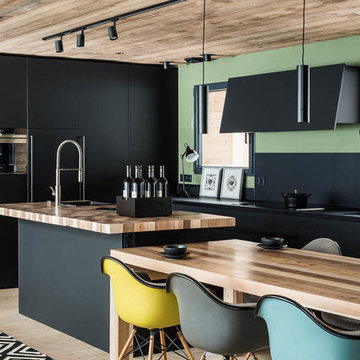
David Machet
Zweizeilige, Mittelgroße Moderne Wohnküche mit Einbauwaschbecken, flächenbündigen Schrankfronten, beigen Schränken, Arbeitsplatte aus Holz, Küchenrückwand in Schwarz, schwarzen Elektrogeräten, hellem Holzboden, Kücheninsel, beigem Boden und brauner Arbeitsplatte in Lyon
Zweizeilige, Mittelgroße Moderne Wohnküche mit Einbauwaschbecken, flächenbündigen Schrankfronten, beigen Schränken, Arbeitsplatte aus Holz, Küchenrückwand in Schwarz, schwarzen Elektrogeräten, hellem Holzboden, Kücheninsel, beigem Boden und brauner Arbeitsplatte in Lyon

This modern farmhouse kitchen features a beautiful combination of Navy Blue painted and gray stained Hickory cabinets that’s sure to be an eye-catcher. The elegant “Morel” stain blends and harmonizes the natural Hickory wood grain while emphasizing the grain with a subtle gray tone that beautifully coordinated with the cool, deep blue paint.
The “Gale Force” SW 7605 blue paint from Sherwin-Williams is a stunning deep blue paint color that is sophisticated, fun, and creative. It’s a stunning statement-making color that’s sure to be a classic for years to come and represents the latest in color trends. It’s no surprise this beautiful navy blue has been a part of Dura Supreme’s Curated Color Collection for several years, making the top 6 colors for 2017 through 2020.
Beyond the beautiful exterior, there is so much well-thought-out storage and function behind each and every cabinet door. The two beautiful blue countertop towers that frame the modern wood hood and cooktop are two intricately designed larder cabinets built to meet the homeowner’s exact needs.
The larder cabinet on the left is designed as a beverage center with apothecary drawers designed for housing beverage stir sticks, sugar packets, creamers, and other misc. coffee and home bar supplies. A wine glass rack and shelves provides optimal storage for a full collection of glassware while a power supply in the back helps power coffee & espresso (machines, blenders, grinders and other small appliances that could be used for daily beverage creations. The roll-out shelf makes it easier to fill clean and operate each appliance while also making it easy to put away. Pocket doors tuck out of the way and into the cabinet so you can easily leave open for your household or guests to access, but easily shut the cabinet doors and conceal when you’re ready to tidy up.
Beneath the beverage center larder is a drawer designed with 2 layers of multi-tasking storage for utensils and additional beverage supplies storage with space for tea packets, and a full drawer of K-Cup storage. The cabinet below uses powered roll-out shelves to create the perfect breakfast center with power for a toaster and divided storage to organize all the daily fixings and pantry items the household needs for their morning routine.
On the right, the second larder is the ultimate hub and center for the homeowner’s baking tasks. A wide roll-out shelf helps store heavy small appliances like a KitchenAid Mixer while making them easy to use, clean, and put away. Shelves and a set of apothecary drawers help house an assortment of baking tools, ingredients, mixing bowls and cookbooks. Beneath the counter a drawer and a set of roll-out shelves in various heights provides more easy access storage for pantry items, misc. baking accessories, rolling pins, mixing bowls, and more.
The kitchen island provides a large worktop, seating for 3-4 guests, and even more storage! The back of the island includes an appliance lift cabinet used for a sewing machine for the homeowner’s beloved hobby, a deep drawer built for organizing a full collection of dishware, a waste recycling bin, and more!
All and all this kitchen is as functional as it is beautiful!
Request a FREE Dura Supreme Brochure Packet:
http://www.durasupreme.com/request-brochure

By taking over the former butler's pantry and relocating the rear entry, the new kitchen is a large, bright space with improved traffic flow and efficient work space.
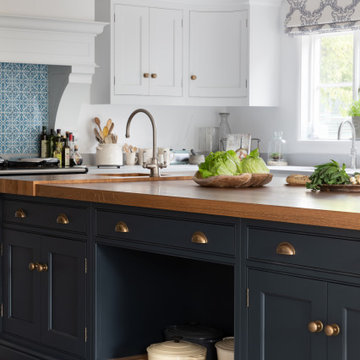
Große Klassische Wohnküche in L-Form mit Einbauwaschbecken, Schrankfronten im Shaker-Stil, weißen Schränken, Arbeitsplatte aus Holz, Küchenrückwand in Blau, Glasrückwand, Küchengeräten aus Edelstahl, Porzellan-Bodenfliesen, Kücheninsel, grauem Boden, brauner Arbeitsplatte und freigelegten Dachbalken in Surrey

Mittelgroße Industrial Wohnküche in L-Form mit Unterbauwaschbecken, Schrankfronten mit vertiefter Füllung, schwarzen Schränken, Arbeitsplatte aus Holz, Küchenrückwand in Braun, Rückwand aus Holz, schwarzen Elektrogeräten, Marmorboden, Kücheninsel, grauem Boden und brauner Arbeitsplatte in Kolumbus
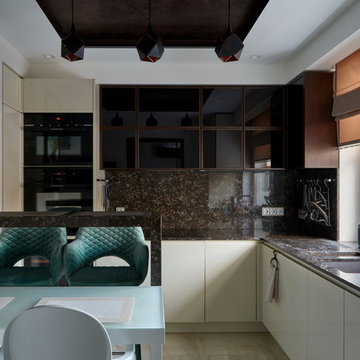
Geschlossene Moderne Küche ohne Insel in L-Form mit Unterbauwaschbecken, flächenbündigen Schrankfronten, Küchenrückwand in Schwarz, schwarzen Elektrogeräten, beigem Boden, beigen Schränken und brauner Arbeitsplatte in Moskau

Große Mediterrane Küche in U-Form mit Schrankfronten im Shaker-Stil, blauen Schränken, Arbeitsplatte aus Holz, bunter Rückwand, Küchengeräten aus Edelstahl, Kücheninsel, Landhausspüle, Terrakottaboden und brauner Arbeitsplatte in Atlanta

Große Urige Wohnküche in U-Form mit Landhausspüle, flächenbündigen Schrankfronten, grünen Schränken, Arbeitsplatte aus Holz, Küchenrückwand in Grau, Rückwand aus Metrofliesen, Küchengeräten aus Edelstahl, braunem Holzboden, Kücheninsel, braunem Boden, brauner Arbeitsplatte und freigelegten Dachbalken in Denver
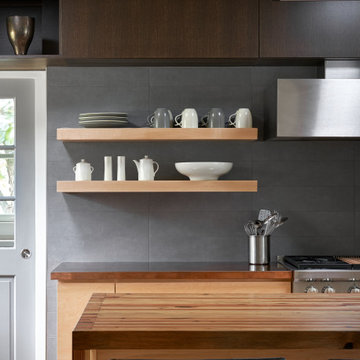
The cleanliness and efficiency of the kitchen uses the most of its space by branching out a variety of six different work spaces.
Mittelgroße Retro Wohnküche in U-Form mit Landhausspüle, flächenbündigen Schrankfronten, hellen Holzschränken, Arbeitsplatte aus Holz, Küchenrückwand in Grau, Küchengeräten aus Edelstahl, braunem Holzboden, Halbinsel, braunem Boden und brauner Arbeitsplatte in Atlanta
Mittelgroße Retro Wohnküche in U-Form mit Landhausspüle, flächenbündigen Schrankfronten, hellen Holzschränken, Arbeitsplatte aus Holz, Küchenrückwand in Grau, Küchengeräten aus Edelstahl, braunem Holzboden, Halbinsel, braunem Boden und brauner Arbeitsplatte in Atlanta
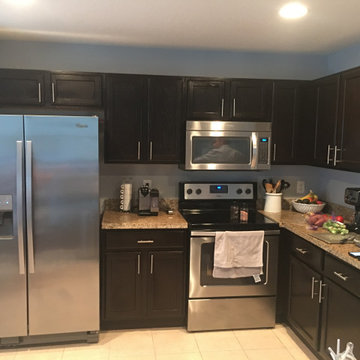
This lovely couple wanted a new look for their kitchen without breaking the bank. We changed the floor, and added a modern island to make this kitchen look like a million bucks, without the extravagant price tag.
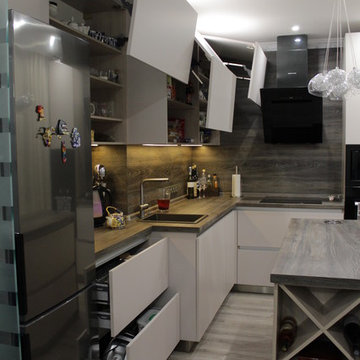
Размер гарнитура 2900х2200 мм, остров 1580*600 мм
Комплектация:
Модули с фасадами МДФ Alvic Испания с матовым покрытием софт-тач УФ-лак
Петли Blum с доводчиками
Выдвижные ящики тандембоксы Blum Австрия с функцией плавной доводки
Мусорное ведро Hailo Solo на 20 л
Карусель 1/2 VauthSagel Германия
Подъёмники HF Blum Австрия со складными фасадами
Сушилка для посуды Inoxa двухуровневая
Светодиодная лента
Столешница влагостойкая ЛДСП 40 мм Италия
Стеновая панель ЛДСП 10 мм Италия
Плинтус в цвет столешницы
Цоколь ПВХ под нержавеющую сталь
Ручки Gola-профиль алюминий
Мойка Schock Cristadur
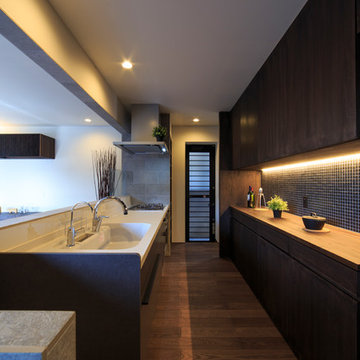
中庭のある切妻の家 写真:宮本卓也
Offene, Einzeilige Asiatische Küche mit integriertem Waschbecken, flächenbündigen Schrankfronten, dunklen Holzschränken, Küchenrückwand in Weiß, dunklem Holzboden, Halbinsel, braunem Boden und brauner Arbeitsplatte in Sonstige
Offene, Einzeilige Asiatische Küche mit integriertem Waschbecken, flächenbündigen Schrankfronten, dunklen Holzschränken, Küchenrückwand in Weiß, dunklem Holzboden, Halbinsel, braunem Boden und brauner Arbeitsplatte in Sonstige

Olivier Chabaud
Offene, Einzeilige Urige Küche mit flächenbündigen Schrankfronten, Küchenrückwand in Braun, Rückwand aus Mosaikfliesen, Laminat, Kücheninsel, braunem Boden, brauner Arbeitsplatte und eingelassener Decke in Paris
Offene, Einzeilige Urige Küche mit flächenbündigen Schrankfronten, Küchenrückwand in Braun, Rückwand aus Mosaikfliesen, Laminat, Kücheninsel, braunem Boden, brauner Arbeitsplatte und eingelassener Decke in Paris
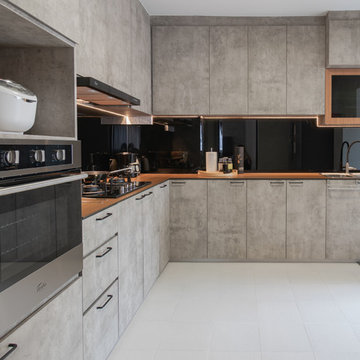
Photography by Arnold Goh
Moderne Küche in L-Form mit Einbauwaschbecken, flächenbündigen Schrankfronten, grauen Schränken, Arbeitsplatte aus Holz, Küchenrückwand in Schwarz, Glasrückwand, grauem Boden und brauner Arbeitsplatte in Singapur
Moderne Küche in L-Form mit Einbauwaschbecken, flächenbündigen Schrankfronten, grauen Schränken, Arbeitsplatte aus Holz, Küchenrückwand in Schwarz, Glasrückwand, grauem Boden und brauner Arbeitsplatte in Singapur
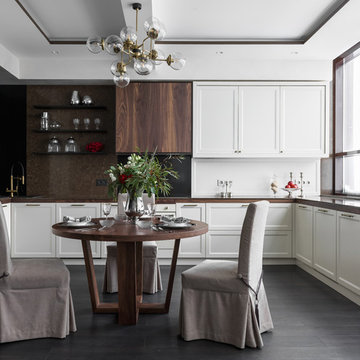
Красюк Сергей
Moderne Wohnküche ohne Insel in U-Form mit Schrankfronten mit vertiefter Füllung, weißen Schränken, Küchenrückwand in Braun, brauner Arbeitsplatte und dunklem Holzboden in Moskau
Moderne Wohnküche ohne Insel in U-Form mit Schrankfronten mit vertiefter Füllung, weißen Schränken, Küchenrückwand in Braun, brauner Arbeitsplatte und dunklem Holzboden in Moskau

Offene, Zweizeilige, Geräumige Moderne Küche mit Doppelwaschbecken, flächenbündigen Schrankfronten, Arbeitsplatte aus Holz, Küchenrückwand in Weiß, Rückwand aus Glasfliesen, brauner Arbeitsplatte, schwarzen Schränken, schwarzen Elektrogeräten, Halbinsel und grauem Boden in Sonstige
Schwarze Küchen mit brauner Arbeitsplatte Ideen und Design
5