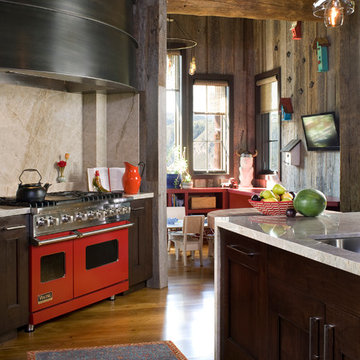Schwarze Küchen mit bunten Elektrogeräten Ideen und Design
Suche verfeinern:
Budget
Sortieren nach:Heute beliebt
101 – 120 von 518 Fotos
1 von 3
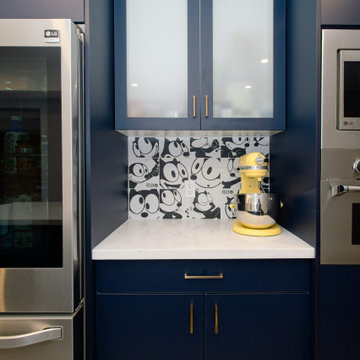
This fun kitchen with Felix the Cat backsplash tile and a nice pop of yellow colour, with Bertazzoni double wall ovens!
Große Wohnküche in L-Form mit Landhausspüle, flächenbündigen Schrankfronten, blauen Schränken, Quarzwerkstein-Arbeitsplatte, bunter Rückwand, Rückwand aus Keramikfliesen, bunten Elektrogeräten, Keramikboden, Kücheninsel, grauem Boden und weißer Arbeitsplatte in Toronto
Große Wohnküche in L-Form mit Landhausspüle, flächenbündigen Schrankfronten, blauen Schränken, Quarzwerkstein-Arbeitsplatte, bunter Rückwand, Rückwand aus Keramikfliesen, bunten Elektrogeräten, Keramikboden, Kücheninsel, grauem Boden und weißer Arbeitsplatte in Toronto
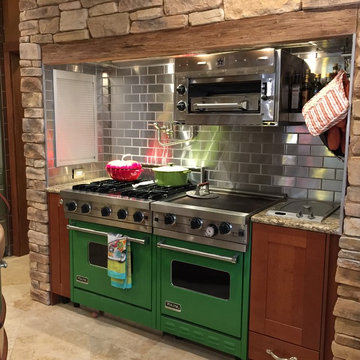
Wouldn't you love to cook in this Mountain Modern Kitchen? Located in South Lake Tahoe, this kitchen mixes the modern stainless steel subway backsplash with colorful green Viking appliances and frames it all with the more rustic mountain vibes of stacked stone and a wood beam. The contemporary and natural tones complement each other and the bright green adds a splash of contrast.
This is a chef's dream kitchen having two Viking ranges with large griddle, a deep fryer, and a BlueStar Salamander Infrared Broiler.
Handcrafted Metal Backsplash tiles purchased directly from US Manufacturer, StainlessSteelTile.com. Metal subway tiles are handcrafted in metro Atlanta by woman-owned US Manufacturer, StainlessSteelTile.com
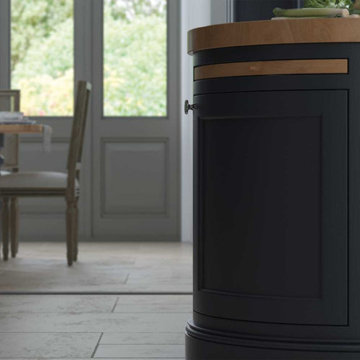
In-frame, shaker quadrant barrel unit with solid oak inset trays and circular 40mm solid oak top, painted slate blue. The use of moulded skirting plinth adds to the classical styling. The door handles are chrome knobs.
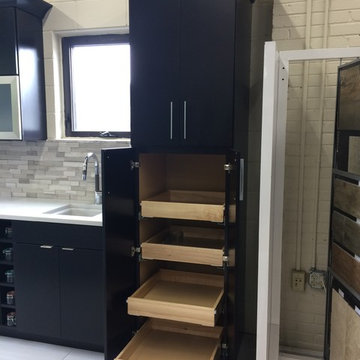
Cabinets:
Waypoint Cabinetry | Maple Espresso & Painted Stone
Countertops:
Caeserstone Countertops - Alpine Mist and
Leathered Lennon Granite
Backsplash:
Topcu Wooden White Marble
Plumbing: Blanco and Shocke
Stove and Hood:
Blue Star
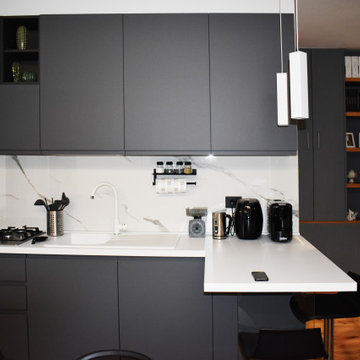
cucina lineare grigio scuro e top bianco con lavello bianco ad incasso
Einzeilige, Mittelgroße Industrial Küche mit Einbauwaschbecken, Kassettenfronten, grauen Schränken, Küchenrückwand in Weiß, Rückwand aus Porzellanfliesen, bunten Elektrogeräten, braunem Holzboden, Kücheninsel, buntem Boden, weißer Arbeitsplatte und eingelassener Decke in Bari
Einzeilige, Mittelgroße Industrial Küche mit Einbauwaschbecken, Kassettenfronten, grauen Schränken, Küchenrückwand in Weiß, Rückwand aus Porzellanfliesen, bunten Elektrogeräten, braunem Holzboden, Kücheninsel, buntem Boden, weißer Arbeitsplatte und eingelassener Decke in Bari
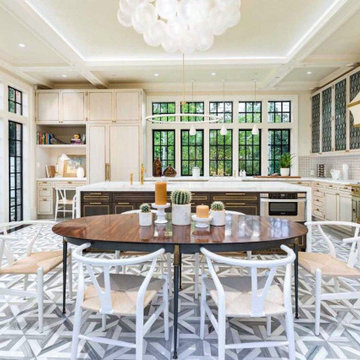
Countertops and waterfall island in Calacatta Caldia marble slab with ceramic tile backsplash. Marble mosaic at floor, with Skyline marble border. Countertops: 2cm Calacatta Caldia marble slab, honedBacksplash: 2x2" Encore Ceramics tile, shadowFloor: 17x17" Talya Rubicon Skyline waterjet mosaicFloor Border: 9x18" Skyline marble tileRange: LaCornue Le Château 150Custom cabinetry by P.A. Bet, Inc.
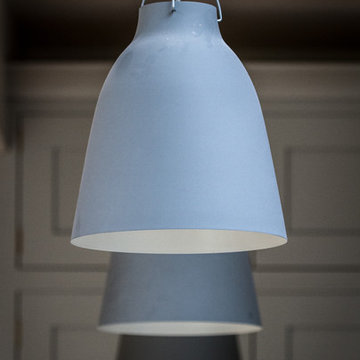
Close up of Lightyears Caravaggio steel hanging pendant lamp in a matte grey colour.
Große Nordische Wohnküche in L-Form mit Landhausspüle, Schrankfronten im Shaker-Stil, weißen Schränken, Quarzwerkstein-Arbeitsplatte, bunten Elektrogeräten und Kücheninsel in Sonstige
Große Nordische Wohnküche in L-Form mit Landhausspüle, Schrankfronten im Shaker-Stil, weißen Schränken, Quarzwerkstein-Arbeitsplatte, bunten Elektrogeräten und Kücheninsel in Sonstige
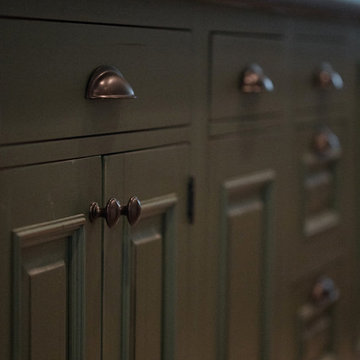
A British client requested an 'unfitted' look. Robinson Interiors was called in to help create a space that appeared built up over time, with vintage elements. For this kitchen reclaimed wood was used along with three distinctly different cabinet finishes (Stained Wood, Ivory, and Vintage Green), multiple hardware styles (Black, Bronze and Pewter) and two different backsplash tiles. We even used some freestanding furniture (A vintage French armoire) to give it that European cottage feel. A fantastic 'SubZero 48' Refrigerator, a British Racing Green Aga stove, the super cool Waterstone faucet with farmhouse sink all hep create a quirky, fun, and eclectic space! We also included a few distinctive architectural elements, like the Oculus Window Seat (part of a bump-out addition at one end of the space) and an awesome bronze compass inlaid into the newly installed hardwood floors. This bronze plaque marks a pivotal crosswalk central to the home's floor plan. Finally, the wonderful purple and green color scheme is super fun and definitely makes this kitchen feel like springtime all year round! Masterful use of Pantone's Color of the year, Ultra Violet, keeps this traditional cottage kitchen feeling fresh and updated.
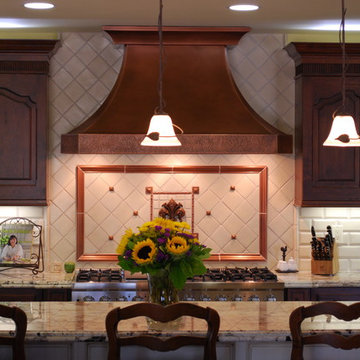
Located in Cowen Heights, this kitchen, designed by Jonathan Salmon, is a beautiful traditional kitchen with a fun colorful spin. These custom Bentwood cabinets are a mix of Burnished Copper on Alder and custom glazed moss colored finish. The glass panes on the cabinets open the room to appear larger. Additionally, the green mossy finish on the cabinets brings a fun, playful element into the design of the kitchen. The Sub Zero fridge is integrated into the kitchen by using the same finish as the cabinets. The Shaw farmhouse sink blends in well with the Santa Cecilia granite countertop and copper tones used throughout the kitchen. The island provides an easy workspace for prepping and serving meals. There is an additional sink that allows are client more space to prep while cooking. This island also has a wrought iron support detail that makes this island unique to this kitchen. Above the Thermadoor range is a custom hammered copper hood that really ties the room together. The designer used Bevelle subway tiles for the back splash, as well as a custom desing behind the range.
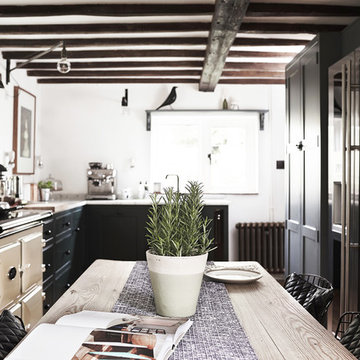
Our first project for this thatched cottage (approx age: 250 years old) was a challenging one. Although the property is old, the owners wanted an environment full of all modern conveniences, including an electric Aga. It was a full renovation of the kitchen, including space planning to create an easy-to-use family kitchen with lots of storage, overseeing the removal of the old kitchen and the installation of the handmade shaker kitchen, sourcing all the ironmongery, lighting and appliances and having the polished marble work surface installed.
Ph: Paul Stubberfield
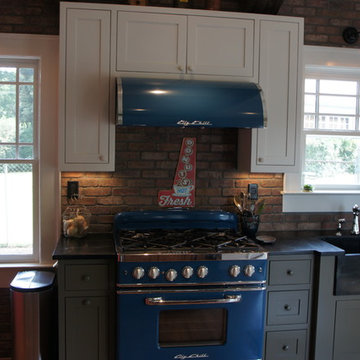
Mittelgroße Landhausstil Wohnküche in U-Form mit Landhausspüle, Schrankfronten im Shaker-Stil, weißen Schränken, bunten Elektrogeräten, hellem Holzboden, Kücheninsel, Speckstein-Arbeitsplatte, Rückwand aus Backstein und braunem Boden in Atlanta
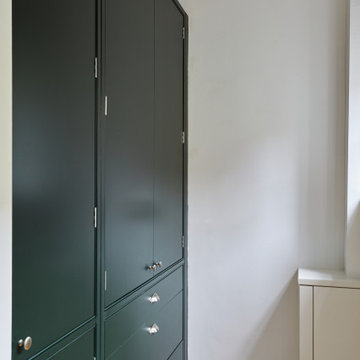
This client in Greenwich wanted a compact practical kitchen in an open plan kitchen diner. The result is this simple yet beautiful hand painted bespoke kitchen.
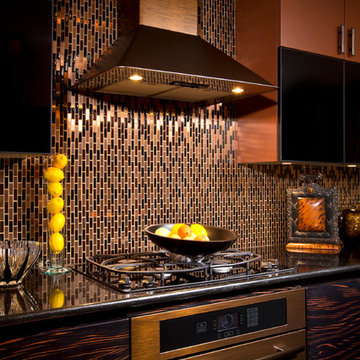
Detail of the metal backsplash
Scott Bergman Photography
Kleine Stilmix Wohnküche in U-Form mit flächenbündigen Schrankfronten, schwarzen Schränken, Granit-Arbeitsplatte, Küchenrückwand in Metallic, Rückwand aus Metallfliesen und bunten Elektrogeräten in Boston
Kleine Stilmix Wohnküche in U-Form mit flächenbündigen Schrankfronten, schwarzen Schränken, Granit-Arbeitsplatte, Küchenrückwand in Metallic, Rückwand aus Metallfliesen und bunten Elektrogeräten in Boston
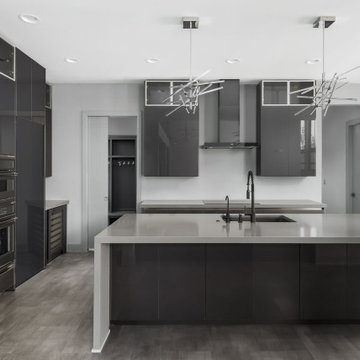
Large modern l-shaped gray floor open concept kitchen with an under-mount sink, flat-panel cabinets, gray cabinets, colored appliances, an island and gray countertops.
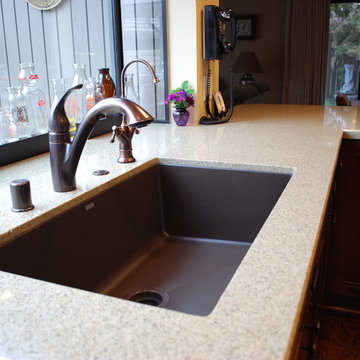
Designer: Maura Eastwood
Moderne Küche mit Unterbauwaschbecken, Schrankfronten mit vertiefter Füllung, hellbraunen Holzschränken, Quarzit-Arbeitsplatte, bunter Rückwand, Rückwand aus Glasfliesen und bunten Elektrogeräten in Sacramento
Moderne Küche mit Unterbauwaschbecken, Schrankfronten mit vertiefter Füllung, hellbraunen Holzschränken, Quarzit-Arbeitsplatte, bunter Rückwand, Rückwand aus Glasfliesen und bunten Elektrogeräten in Sacramento
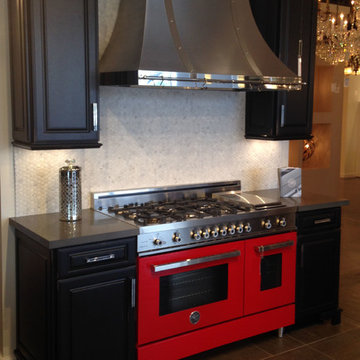
Decor Cabinets - Maple
Door Style: Plaza
Finish: Jet Ember
Hardware: Top Knob - 5" Flat Rail Pull TK56PC Polished Chrome
Floor Tile: Daltile - Invoke, Color: copper Haze Pattern: Mosaic with 18" X 36", 24" X 24" and 12" X 24"
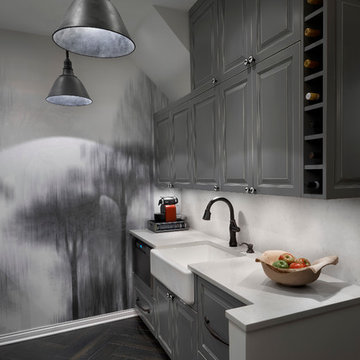
Zweizeilige, Kleine, Geschlossene Eklektische Küche ohne Insel mit Landhausspüle, profilierten Schrankfronten, grauen Schränken, Granit-Arbeitsplatte, Küchenrückwand in Weiß, Rückwand aus Mosaikfliesen, Porzellan-Bodenfliesen und bunten Elektrogeräten in Chicago
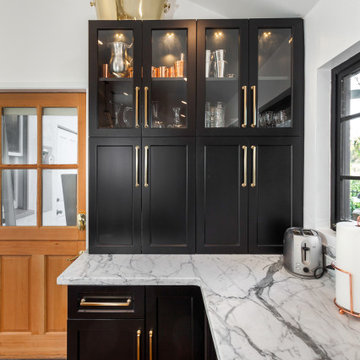
Open space floor plan kitchen overseeing the living space. Vaulted ceiling. A large amount of natural light flowing in the room. Amazing black and brass combo with chandelier type pendant lighting above the gorgeous kitchen island. Herringbone Tile pattern making the area appear more spacious.
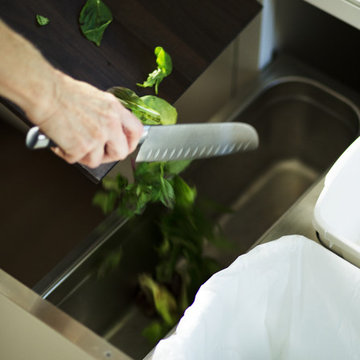
The designer's own kitchen was gutted and renovated in 2017, with a focus on classic materials and thoughtful storage. The 1920s craftsman home has been in the family since 1940, and every effort was made to keep finishes and details true to the original construction. For sources, please see the website at www.studiodearborn.com. Photography, Timothy Lenz.
Schwarze Küchen mit bunten Elektrogeräten Ideen und Design
6
