Schwarze Küchen mit offenen Schränken Ideen und Design
Suche verfeinern:
Budget
Sortieren nach:Heute beliebt
1 – 20 von 328 Fotos
1 von 3

This whole house remodel integrated the kitchen with the dining room, entertainment center, living room and a walk in pantry. We remodeled a guest bathroom, and added a drop zone in the front hallway dining.

Landhausstil Küche ohne Insel in U-Form mit Vorratsschrank, roten Schränken, Zementfliesen für Boden, buntem Boden, schwarzer Arbeitsplatte und offenen Schränken in Austin

Klassische Küche ohne Insel in U-Form mit Vorratsschrank, offenen Schränken und grauen Schränken in Vancouver

Completely modernized and changed this previously dated kitchen. We installed a stovetop with downdraft rather than an overhead vent.
Mittelgroße, Zweizeilige Moderne Küche mit Einbauwaschbecken, offenen Schränken, dunklen Holzschränken, Quarzit-Arbeitsplatte, Küchenrückwand in Weiß, Küchengeräten aus Edelstahl, dunklem Holzboden, Kücheninsel, braunem Boden, weißer Arbeitsplatte und Rückwand aus Keramikfliesen in Atlanta
Mittelgroße, Zweizeilige Moderne Küche mit Einbauwaschbecken, offenen Schränken, dunklen Holzschränken, Quarzit-Arbeitsplatte, Küchenrückwand in Weiß, Küchengeräten aus Edelstahl, dunklem Holzboden, Kücheninsel, braunem Boden, weißer Arbeitsplatte und Rückwand aus Keramikfliesen in Atlanta

Kleine Maritime Wohnküche in L-Form mit Landhausspüle, offenen Schränken, weißen Schränken, Quarzwerkstein-Arbeitsplatte, Küchenrückwand in Grün, Rückwand aus Porzellanfliesen, Elektrogeräten mit Frontblende, hellem Holzboden, Kücheninsel, beigem Boden, weißer Arbeitsplatte, freigelegten Dachbalken und kleiner Kücheninsel in Boston
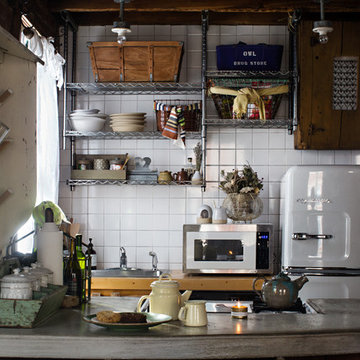
Photo: Sarah Dowlin © 2018 Houzz
Zweizeilige Industrial Küche mit Einbauwaschbecken, offenen Schränken, Küchenrückwand in Weiß, weißen Elektrogeräten, Halbinsel und grauer Arbeitsplatte
Zweizeilige Industrial Küche mit Einbauwaschbecken, offenen Schränken, Küchenrückwand in Weiß, weißen Elektrogeräten, Halbinsel und grauer Arbeitsplatte
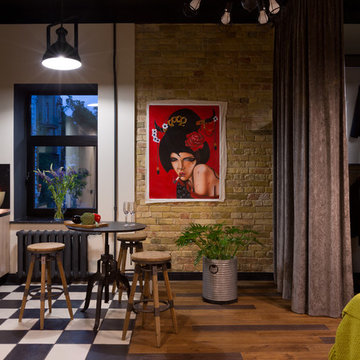
Андрей Авдеенко
Kleine Industrial Wohnküche in U-Form mit Unterbauwaschbecken, offenen Schränken, beigen Schränken, Mineralwerkstoff-Arbeitsplatte, schwarzen Elektrogeräten, Keramikboden und Kücheninsel in Sonstige
Kleine Industrial Wohnküche in U-Form mit Unterbauwaschbecken, offenen Schränken, beigen Schränken, Mineralwerkstoff-Arbeitsplatte, schwarzen Elektrogeräten, Keramikboden und Kücheninsel in Sonstige
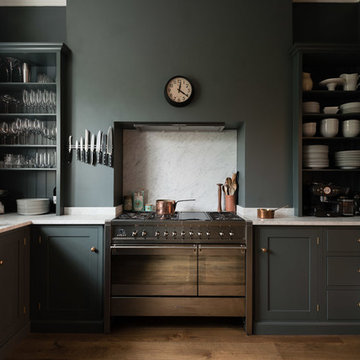
deVOL Kitchens
Klassische Küche mit Landhausspüle, offenen Schränken, grauen Schränken, Küchenrückwand in Weiß, Küchengeräten aus Edelstahl und braunem Holzboden in London
Klassische Küche mit Landhausspüle, offenen Schränken, grauen Schränken, Küchenrückwand in Weiß, Küchengeräten aus Edelstahl und braunem Holzboden in London

Photo by: David Papazian Photography
Moderne Küche ohne Insel in U-Form mit Vorratsschrank, offenen Schränken, schwarzen Schränken, braunem Holzboden und braunem Boden in Portland
Moderne Küche ohne Insel in U-Form mit Vorratsschrank, offenen Schränken, schwarzen Schränken, braunem Holzboden und braunem Boden in Portland

Offene, Große Landhaus Küche in U-Form mit offenen Schränken, roten Schränken, Arbeitsplatte aus Holz und hellem Holzboden in Boston

Eric Straudmeier
Einzeilige Industrial Küche mit Edelstahl-Arbeitsplatte, integriertem Waschbecken, offenen Schränken, Küchenrückwand in Weiß, Rückwand aus Steinfliesen, Edelstahlfronten und Küchengeräten aus Edelstahl in Los Angeles
Einzeilige Industrial Küche mit Edelstahl-Arbeitsplatte, integriertem Waschbecken, offenen Schränken, Küchenrückwand in Weiß, Rückwand aus Steinfliesen, Edelstahlfronten und Küchengeräten aus Edelstahl in Los Angeles
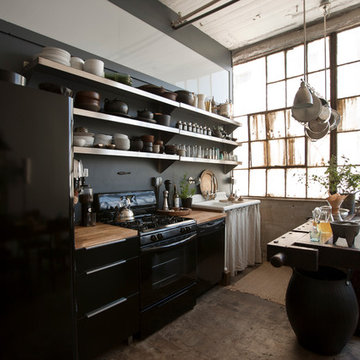
Photo: Chris Dorsey © 2013 Houzz
Design: Alina Preciado, Dar Gitane
Einzeilige Industrial Küche mit offenen Schränken, schwarzen Elektrogeräten und Arbeitsplatte aus Holz in New York
Einzeilige Industrial Küche mit offenen Schränken, schwarzen Elektrogeräten und Arbeitsplatte aus Holz in New York
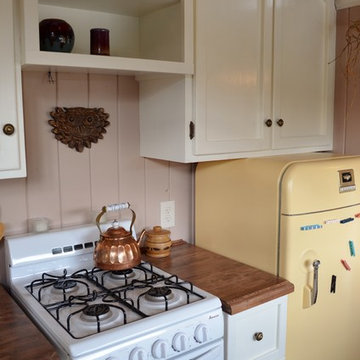
Leah Thompson
Offene, Kleine Urige Küche ohne Insel mit Unterbauwaschbecken, offenen Schränken, weißen Schränken, Arbeitsplatte aus Holz, bunten Elektrogeräten und braunem Holzboden in Seattle
Offene, Kleine Urige Küche ohne Insel mit Unterbauwaschbecken, offenen Schränken, weißen Schränken, Arbeitsplatte aus Holz, bunten Elektrogeräten und braunem Holzboden in Seattle
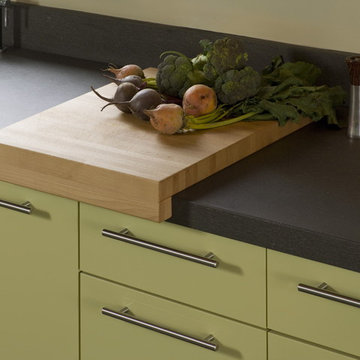
Detail at Kitchen Counter.
Photography by Sharon Risedorph;
In Collaboration with designer and client Stacy Eisenmann.
For questions on this project please contact Stacy at Eisenmann Architecture. (www.eisenmannarchitecture.com)

We used low-profile chairs in the dining room and open kitchen shelving to create the feeling of spaciousness. To keep it from being visually overwhelming, the color palette was kept simple. Gray, white, black, and a warm tone that came from wood, leather, and carefully selected ceramics. The retro fridge, funky light fixture, and whimsical artwork give an offbeat, slightly masculine feel.
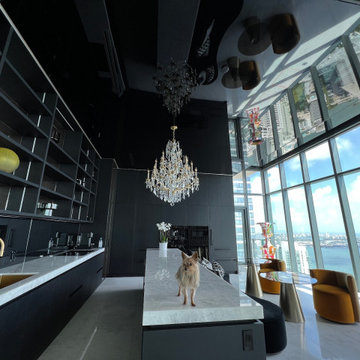
A black stretch ceiling installed in a seaside condo in Miami Beach!
Offene, Einzeilige, Geräumige Maritime Küche mit offenen Schränken, Küchenrückwand in Schwarz, Rückwand aus Holz, Kücheninsel, weißem Boden, weißer Arbeitsplatte und Tapetendecke in Miami
Offene, Einzeilige, Geräumige Maritime Küche mit offenen Schränken, Küchenrückwand in Schwarz, Rückwand aus Holz, Kücheninsel, weißem Boden, weißer Arbeitsplatte und Tapetendecke in Miami
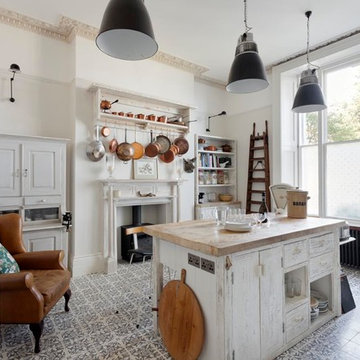
Bruce Hemming Photography
Shabby-Look Küche mit offenen Schränken, Arbeitsplatte aus Holz und Kücheninsel in Sussex
Shabby-Look Küche mit offenen Schränken, Arbeitsplatte aus Holz und Kücheninsel in Sussex
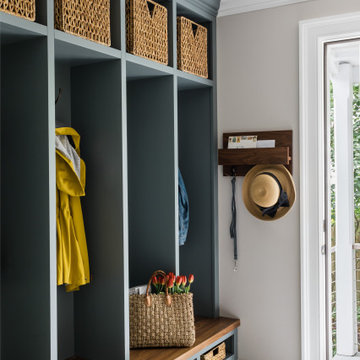
Geschlossene, Mittelgroße Klassische Küche in L-Form mit Landhausspüle, offenen Schränken, blauen Schränken, Arbeitsplatte aus Holz, Küchenrückwand in Grau, Rückwand aus Marmor, Küchengeräten aus Edelstahl, Terrakottaboden, Kücheninsel, grauem Boden und brauner Arbeitsplatte in Boston
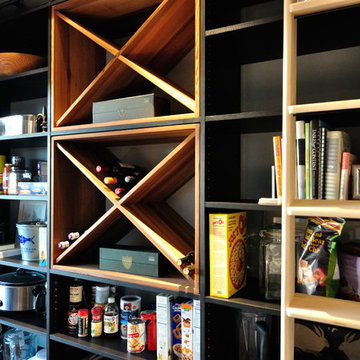
Zweizeilige, Große Moderne Küche ohne Insel mit Vorratsschrank, offenen Schränken und schwarzen Schränken in Burlington

This beautiful Birmingham, MI home had been renovated prior to our clients purchase, but the style and overall design was not a fit for their family. They really wanted to have a kitchen with a large “eat-in” island where their three growing children could gather, eat meals and enjoy time together. Additionally, they needed storage, lots of storage! We decided to create a completely new space.
The original kitchen was a small “L” shaped workspace with the nook visible from the front entry. It was completely closed off to the large vaulted family room. Our team at MSDB re-designed and gutted the entire space. We removed the wall between the kitchen and family room and eliminated existing closet spaces and then added a small cantilevered addition toward the backyard. With the expanded open space, we were able to flip the kitchen into the old nook area and add an extra-large island. The new kitchen includes oversized built in Subzero refrigeration, a 48” Wolf dual fuel double oven range along with a large apron front sink overlooking the patio and a 2nd prep sink in the island.
Additionally, we used hallway and closet storage to create a gorgeous walk-in pantry with beautiful frosted glass barn doors. As you slide the doors open the lights go on and you enter a completely new space with butcher block countertops for baking preparation and a coffee bar, subway tile backsplash and room for any kind of storage needed. The homeowners love the ability to display some of the wine they’ve purchased during their travels to Italy!
We did not stop with the kitchen; a small bar was added in the new nook area with additional refrigeration. A brand-new mud room was created between the nook and garage with 12” x 24”, easy to clean, porcelain gray tile floor. The finishing touches were the new custom living room fireplace with marble mosaic tile surround and marble hearth and stunning extra wide plank hand scraped oak flooring throughout the entire first floor.
Schwarze Küchen mit offenen Schränken Ideen und Design
1