Schwarze Küchen mit Rückwand aus Travertin Ideen und Design
Suche verfeinern:
Budget
Sortieren nach:Heute beliebt
161 – 180 von 262 Fotos
1 von 3
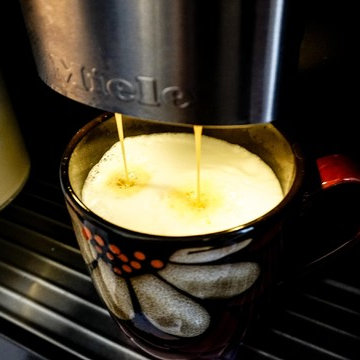
A coffee machine can be a touch of extravagance in any size kitchen.
For an avid coffee drinker this machine pays for it'self in about a year.
Elizabeth Bettis
https://www.linensandlacestudios.com/
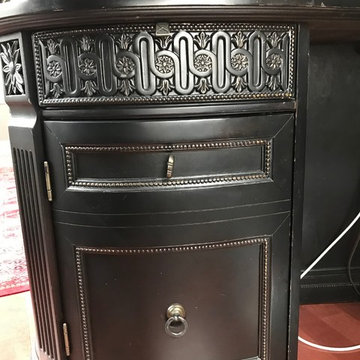
Retrofit this desk for an kitchen island. Efficient drawers for kitchen appliances. Toaster, Kettle, baking goods, etc.
Zweizeilige, Kleine Klassische Wohnküche mit Einbauwaschbecken, flächenbündigen Schrankfronten, weißen Schränken, Quarzwerkstein-Arbeitsplatte, Küchenrückwand in Weiß, Rückwand aus Travertin, Küchengeräten aus Edelstahl, Laminat, Kücheninsel und braunem Boden in Toronto
Zweizeilige, Kleine Klassische Wohnküche mit Einbauwaschbecken, flächenbündigen Schrankfronten, weißen Schränken, Quarzwerkstein-Arbeitsplatte, Küchenrückwand in Weiß, Rückwand aus Travertin, Küchengeräten aus Edelstahl, Laminat, Kücheninsel und braunem Boden in Toronto
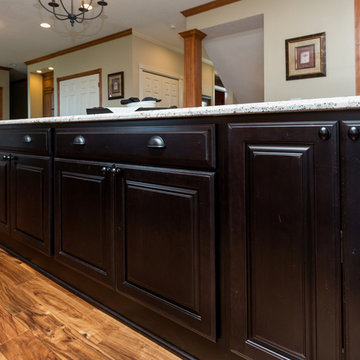
Confident in their desire to bid farewell to a rarely used formal dining room, these homeowners let us design and build a large and highly functional kitchen using the space previously occupied by the formal dining room and kitchen. Careful consideration was taken to blend the new space with the old. The outcome is an eat-in kitchen with rich wood and high end elements that make entertaining and every day dining a pleasure for this family.
Photography by Jake Boyd Photo
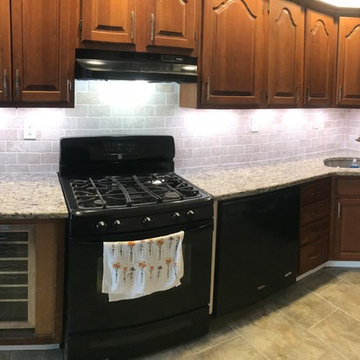
Travertine backsplash installed, under cabinet lighting with dimmer switch installed. Kitchen floor removed and replaced
Geschlossene, Zweizeilige, Mittelgroße Küche ohne Insel mit Unterbauwaschbecken, Schrankfronten mit vertiefter Füllung, braunen Schränken, Granit-Arbeitsplatte, Küchenrückwand in Beige, Rückwand aus Travertin, schwarzen Elektrogeräten, Keramikboden, grünem Boden und beiger Arbeitsplatte in Philadelphia
Geschlossene, Zweizeilige, Mittelgroße Küche ohne Insel mit Unterbauwaschbecken, Schrankfronten mit vertiefter Füllung, braunen Schränken, Granit-Arbeitsplatte, Küchenrückwand in Beige, Rückwand aus Travertin, schwarzen Elektrogeräten, Keramikboden, grünem Boden und beiger Arbeitsplatte in Philadelphia
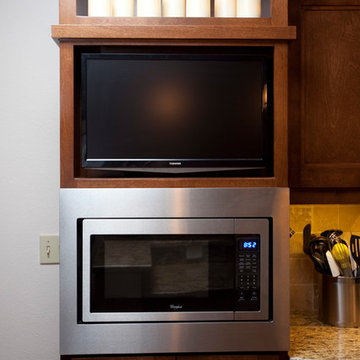
Geschlossene, Mittelgroße Küche mit Schrankfronten mit vertiefter Füllung, dunklen Holzschränken, Küchenrückwand in Beige, Rückwand aus Travertin und Küchengeräten aus Edelstahl in Sonstige
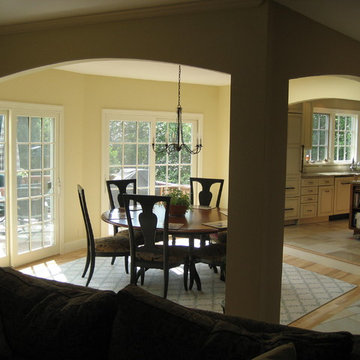
Klassische Wohnküche in L-Form mit Unterbauwaschbecken, profilierten Schrankfronten, weißen Schränken, Granit-Arbeitsplatte, Küchenrückwand in Beige, Rückwand aus Travertin, Küchengeräten aus Edelstahl, Porzellan-Bodenfliesen, Kücheninsel, beigem Boden und beiger Arbeitsplatte in Boston
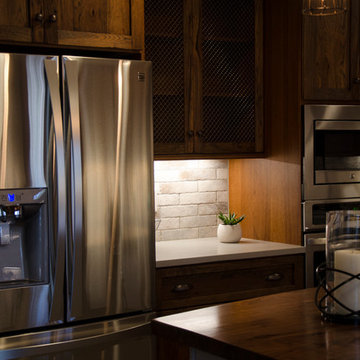
This kitchen brings together modern aesthetics with an organic design in this recent renovated home located in Raleigh NC.
Geschlossene Küche mit dunklen Holzschränken, Granit-Arbeitsplatte, Küchenrückwand in Beige, Rückwand aus Travertin, dunklem Holzboden, Kücheninsel und braunem Boden in Raleigh
Geschlossene Küche mit dunklen Holzschränken, Granit-Arbeitsplatte, Küchenrückwand in Beige, Rückwand aus Travertin, dunklem Holzboden, Kücheninsel und braunem Boden in Raleigh
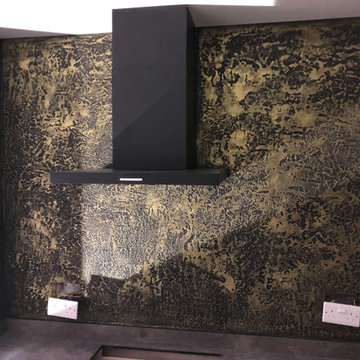
Textured polished plaster Archi+ Pietra refinished with mineral patinas and enriched with gold Eclat wall painting.
Kleine Moderne Wohnküche ohne Insel in L-Form mit Küchenrückwand in Metallic und Rückwand aus Travertin in Essex
Kleine Moderne Wohnküche ohne Insel in L-Form mit Küchenrückwand in Metallic und Rückwand aus Travertin in Essex
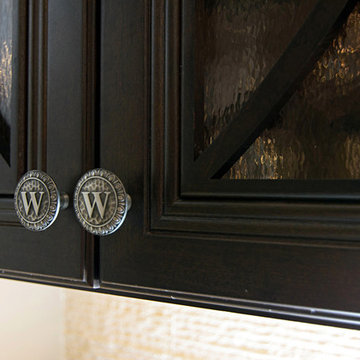
This kitchen started as a builder basic with no personality or charm. The layout didn't have the best function and the island was poorly placed. The homeowners purchased this house with remodeling and upgrading in mind. The layout was changed to accommodate two people cooking together. Zones were created for meal prepping, cooking and baking. The island was expanded to fill the space and utilize bar seating. The walk through butlers pantry was turned in to a wine bar with a fridge, storage and custom glass cabinets. A medium toned hardwood floor was layed throughout the entire lower level.
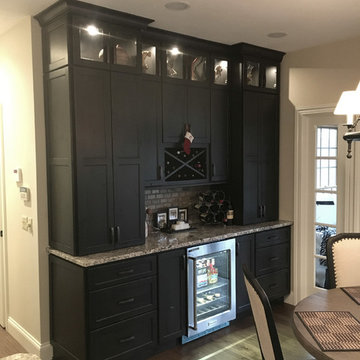
This kitchen uses Dura Supreme's Kendall door style in their "White" and "Peppercorn" finish to give the kitchen a fresh update.
Designer: Aaron Mauk
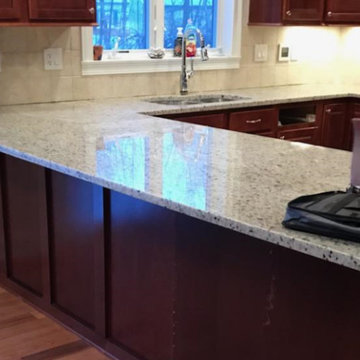
Giallo Bahia granite, eased edge, stainless steel dual basin, undermount sink.
Offene, Mittelgroße Küche in U-Form mit Doppelwaschbecken, profilierten Schrankfronten, dunklen Holzschränken, Granit-Arbeitsplatte, Küchenrückwand in Beige, Rückwand aus Travertin, Küchengeräten aus Edelstahl, braunem Holzboden, Halbinsel, braunem Boden und beiger Arbeitsplatte in Sonstige
Offene, Mittelgroße Küche in U-Form mit Doppelwaschbecken, profilierten Schrankfronten, dunklen Holzschränken, Granit-Arbeitsplatte, Küchenrückwand in Beige, Rückwand aus Travertin, Küchengeräten aus Edelstahl, braunem Holzboden, Halbinsel, braunem Boden und beiger Arbeitsplatte in Sonstige
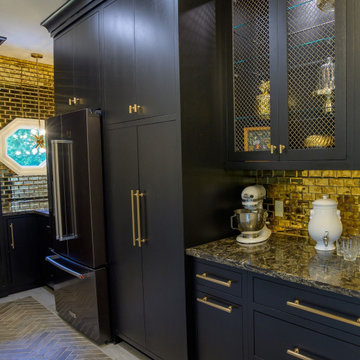
herringbone tile, antique glass tile, black rift oak cabinets and contemporary lighting provide this homeowner with the added storage of a unique butler pantry that did not exist.
Six feet was "borrowed" from the kitchen and we created a butler pantry and an arched opening to coordinate with the existing arches within the home.
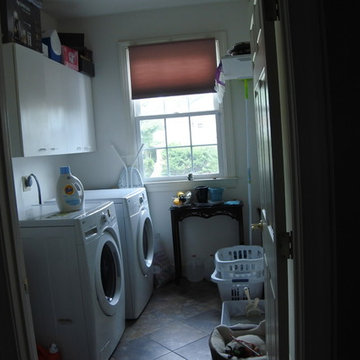
Before Photo
Große Moderne Wohnküche mit Landhausspüle, weißen Schränken, Quarzit-Arbeitsplatte, Küchenrückwand in Weiß, Rückwand aus Travertin, Küchengeräten aus Edelstahl, dunklem Holzboden, Kücheninsel, braunem Boden und weißer Arbeitsplatte in Washington, D.C.
Große Moderne Wohnküche mit Landhausspüle, weißen Schränken, Quarzit-Arbeitsplatte, Küchenrückwand in Weiß, Rückwand aus Travertin, Küchengeräten aus Edelstahl, dunklem Holzboden, Kücheninsel, braunem Boden und weißer Arbeitsplatte in Washington, D.C.
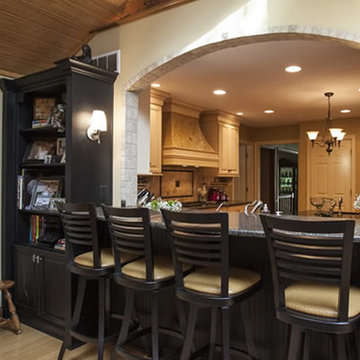
Mittelgroße Klassische Wohnküche in U-Form mit Unterbauwaschbecken, profilierten Schrankfronten, Schränken im Used-Look, Granit-Arbeitsplatte, Küchenrückwand in Beige, Rückwand aus Travertin, Küchengeräten aus Edelstahl, braunem Holzboden, Kücheninsel, braunem Boden und schwarzer Arbeitsplatte in Indianapolis
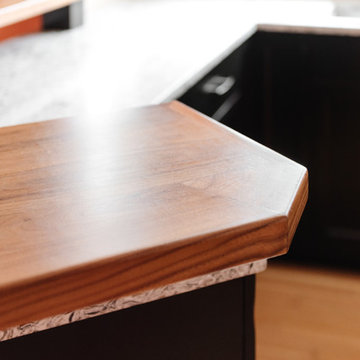
An eclectic blend of materials create this charming kitchen, from the rub-through edges on the lower dark cabinetry, simple white uppers, and funky raised wood bar.
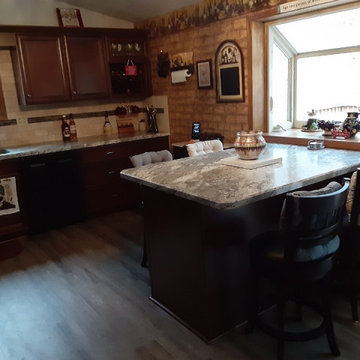
These homeowners are getting married this summer and wanted to make their new home their own starting with the kitchen. They have classy traditional taste and hit the nail on the head with their selections. They went with the Bridgewood American Value Hawthorne mitered cherry door with a rich chestnut stain and then built on that with a gorgeous granite-look HD laminate countertop in the Café Azul color. They topped it all off with a travertine tile backsplash with a mosaic accent strip that tied many of the tones of the space together.
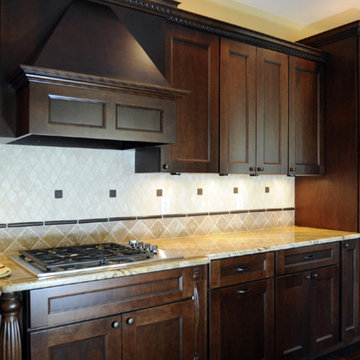
Offene, Mittelgroße Klassische Küche in L-Form mit Schrankfronten im Shaker-Stil, dunklen Holzschränken, Granit-Arbeitsplatte, Küchenrückwand in Beige, Rückwand aus Travertin, Küchengeräten aus Edelstahl, dunklem Holzboden, Kücheninsel und braunem Boden in Orange County
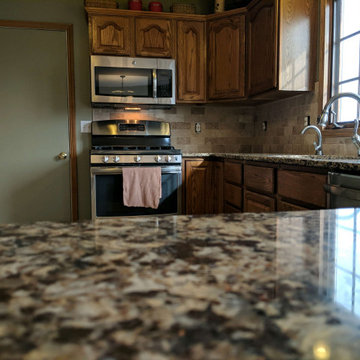
Cambria quartz countertop, 3x6 Durango tumbled tile, Delta faucets
Mittelgroße Klassische Wohnküche ohne Insel in U-Form mit Unterbauwaschbecken, profilierten Schrankfronten, hellbraunen Holzschränken, Quarzwerkstein-Arbeitsplatte, Küchenrückwand in Beige, Rückwand aus Travertin, Küchengeräten aus Edelstahl, Porzellan-Bodenfliesen, beigem Boden und bunter Arbeitsplatte in Detroit
Mittelgroße Klassische Wohnküche ohne Insel in U-Form mit Unterbauwaschbecken, profilierten Schrankfronten, hellbraunen Holzschränken, Quarzwerkstein-Arbeitsplatte, Küchenrückwand in Beige, Rückwand aus Travertin, Küchengeräten aus Edelstahl, Porzellan-Bodenfliesen, beigem Boden und bunter Arbeitsplatte in Detroit
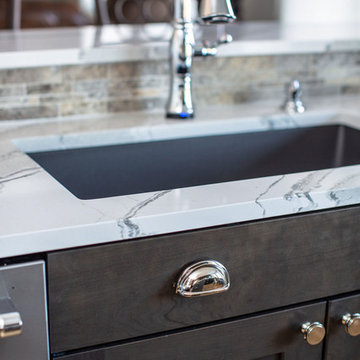
This beautiful in-place kitchen remodel is a transformation from dated 90’s to timeless syle! Away are the oak cabinets and large paneled fluorescent ceiling lights and in its place is a functional, clean lined kitchen design with character. The existing oak flooring provides the perfect opportunity to pair warm and cool colors with edgy polished chrome fixtures and hardware which speaks to the client’s charm! We used the classic shaker style in Waypoint’s cherry slate stained cabinet giving the space an updated profile with classic stain. The refrigerator wall functions as an appliance station with the ability to tuck appliances and all things bulky in the appliance garages keeping the countertops free. By tucking the microwave into a reconfigured island, a kitchen hood provides the perfect focal point of the space paired with a beautiful gas range. A penny round blend of cool and warm tones is the perfect accent to the natural stone backsplash. The peninsula was extended to provide a space next to the sink for a trash/recycle cabinet and allows for a large, single basin granite sink. By switching the orientation of the island, the eating nook’s table now can extend into the space adding more seating without awkward flow and close proximity to the island. The smaller island houses the microwave and drawer cabinets allowing for a more functional space with countertop space. The stunning Cambria Britannica quartz countertops round out the design by creating visual movement with a classic nod to traditional style. This design is the perfect mix of edgy sass with traditional flair, and I know our client will be enjoying her dream kitchen for years to come!
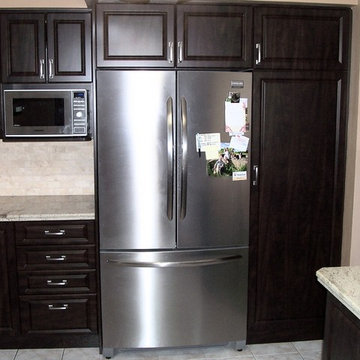
After renovating, the whole space has been revitalized! The cabinets were refaced with a square door profile in a gorgeous Chocolate Pear colour and a granite countertop in “Astoria” stone was installed. An Ivory travertine tile backsplash was the finishing touch to this gorgeous renovation.
Schwarze Küchen mit Rückwand aus Travertin Ideen und Design
9