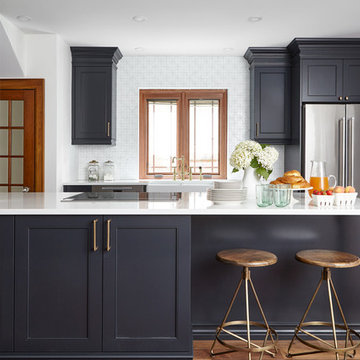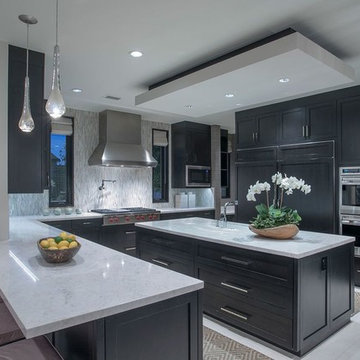Schwarze Küchen mit weißer Arbeitsplatte Ideen und Design
Suche verfeinern:
Budget
Sortieren nach:Heute beliebt
141 – 160 von 10.364 Fotos
1 von 3

Mittelgroße Moderne Küche in L-Form mit Unterbauwaschbecken, weißen Schränken, Küchenrückwand in Weiß, Küchengeräten aus Edelstahl, Kücheninsel, grauem Boden, flächenbündigen Schrankfronten und weißer Arbeitsplatte in Paris

Zweizeilige Klassische Küche mit Landhausspüle, Schrankfronten im Shaker-Stil, Küchenrückwand in Grau, Küchengeräten aus Edelstahl, hellem Holzboden, Halbinsel und weißer Arbeitsplatte in Toronto

Kleine, Zweizeilige Klassische Wohnküche mit braunem Boden, grauen Schränken, Küchenrückwand in Grau, Küchengeräten aus Edelstahl, Kücheninsel, Schrankfronten mit vertiefter Füllung, Rückwand aus Mosaikfliesen, braunem Holzboden, weißer Arbeitsplatte und kleiner Kücheninsel in Denver

Bjurfors/ SE360
Kleine Skandinavische Küche in L-Form mit flächenbündigen Schrankfronten, Einbauwaschbecken, weißen Schränken, Elektrogeräten mit Frontblende, Betonboden, grauem Boden und weißer Arbeitsplatte in Malmö
Kleine Skandinavische Küche in L-Form mit flächenbündigen Schrankfronten, Einbauwaschbecken, weißen Schränken, Elektrogeräten mit Frontblende, Betonboden, grauem Boden und weißer Arbeitsplatte in Malmö

We love the bold use of color on these cabinets. It really brings character and charm to this space.
Zweizeilige, Kleine Klassische Küche ohne Insel mit Waschbecken, flächenbündigen Schrankfronten, blauen Schränken, Quarzwerkstein-Arbeitsplatte, Küchenrückwand in Weiß, Rückwand aus Keramikfliesen, Küchengeräten aus Edelstahl, Porzellan-Bodenfliesen, grauem Boden und weißer Arbeitsplatte in Washington, D.C.
Zweizeilige, Kleine Klassische Küche ohne Insel mit Waschbecken, flächenbündigen Schrankfronten, blauen Schränken, Quarzwerkstein-Arbeitsplatte, Küchenrückwand in Weiß, Rückwand aus Keramikfliesen, Küchengeräten aus Edelstahl, Porzellan-Bodenfliesen, grauem Boden und weißer Arbeitsplatte in Washington, D.C.

Joana Morrison
Offene, Mittelgroße Stilmix Küche in U-Form mit Unterbauwaschbecken, Schrankfronten mit vertiefter Füllung, dunklen Holzschränken, Marmor-Arbeitsplatte, Küchengeräten aus Edelstahl, Porzellan-Bodenfliesen, zwei Kücheninseln, weißem Boden und weißer Arbeitsplatte in Los Angeles
Offene, Mittelgroße Stilmix Küche in U-Form mit Unterbauwaschbecken, Schrankfronten mit vertiefter Füllung, dunklen Holzschränken, Marmor-Arbeitsplatte, Küchengeräten aus Edelstahl, Porzellan-Bodenfliesen, zwei Kücheninseln, weißem Boden und weißer Arbeitsplatte in Los Angeles

Nestled in the countryside and designed to accommodate a multi-generational family, this custom compound boasts a nearly 5,000 square foot main residence, an infinity pool with luscious landscaping, a guest and pool house as well as a pole barn. The spacious, yet cozy flow of the main residence fits perfectly with the farmhouse style exterior. The gourmet kitchen with separate bakery kitchen offers built-in banquette seating for casual dining and is open to a cozy dining room for more formal meals enjoyed in front of the wood-burning fireplace. Completing the main level is a library, mudroom and living room with rustic accents throughout. The upper level features a grand master suite, a guest bedroom with dressing room, a laundry room as well as a sizable home office. The lower level has a fireside sitting room that opens to the media and exercise rooms by custom-built sliding barn doors. The quaint guest house has a living room, dining room and full kitchen, plus an upper level with two bedrooms and a full bath, as well as a wrap-around porch overlooking the infinity edge pool and picturesque landscaping of the estate.

Suzi Appel Photography
Zweizeilige Nordische Küche mit flächenbündigen Schrankfronten, weißen Schränken, Rückwand-Fenster, dunklem Holzboden, Kücheninsel, braunem Boden, Marmor-Arbeitsplatte, schwarzen Elektrogeräten und weißer Arbeitsplatte in Melbourne
Zweizeilige Nordische Küche mit flächenbündigen Schrankfronten, weißen Schränken, Rückwand-Fenster, dunklem Holzboden, Kücheninsel, braunem Boden, Marmor-Arbeitsplatte, schwarzen Elektrogeräten und weißer Arbeitsplatte in Melbourne

Geschlossene, Mittelgroße Moderne Küche in L-Form mit Unterbauwaschbecken, profilierten Schrankfronten, grauen Schränken, Marmor-Arbeitsplatte, Küchenrückwand in Weiß, Rückwand aus Marmor, Küchengeräten aus Edelstahl, dunklem Holzboden, Halbinsel, braunem Boden und weißer Arbeitsplatte in San Diego

Complete home remodel with updated front exterior, kitchen, and master bathroom
Zweizeilige, Große Moderne Wohnküche mit Doppelwaschbecken, Schrankfronten im Shaker-Stil, Quarzwerkstein-Arbeitsplatte, Küchengeräten aus Edelstahl, braunen Schränken, Küchenrückwand in Grün, Rückwand aus Glasfliesen, Laminat, braunem Boden, weißer Arbeitsplatte und Halbinsel in Portland
Zweizeilige, Große Moderne Wohnküche mit Doppelwaschbecken, Schrankfronten im Shaker-Stil, Quarzwerkstein-Arbeitsplatte, Küchengeräten aus Edelstahl, braunen Schränken, Küchenrückwand in Grün, Rückwand aus Glasfliesen, Laminat, braunem Boden, weißer Arbeitsplatte und Halbinsel in Portland

Steve Gotter
The client’s request was quite common - a typical 2800 sf builder home with 3 bedrooms, 2 baths, living space, and den. However, their desire was for this to be “anything but common.” The result is an innovative update on the production home for the modern era, and serves as a direct counterpoint to the neighborhood and its more conventional suburban housing stock, which focus views to the backyard and seeks to nullify the unique qualities and challenges of topography and the natural environment.
The Terraced House cautiously steps down the site’s steep topography, resulting in a more nuanced approach to site development than cutting and filling that is so common in the builder homes of the area. The compact house opens up in very focused views that capture the natural wooded setting, while masking the sounds and views of the directly adjacent roadway. The main living spaces face this major roadway, effectively flipping the typical orientation of a suburban home, and the main entrance pulls visitors up to the second floor and halfway through the site, providing a sense of procession and privacy absent in the typical suburban home.
Clad in a custom rain screen that reflects the wood of the surrounding landscape - while providing a glimpse into the interior tones that are used. The stepping “wood boxes” rest on a series of concrete walls that organize the site, retain the earth, and - in conjunction with the wood veneer panels - provide a subtle organic texture to the composition.
The interior spaces wrap around an interior knuckle that houses public zones and vertical circulation - allowing more private spaces to exist at the edges of the building. The windows get larger and more frequent as they ascend the building, culminating in the upstairs bedrooms that occupy the site like a tree house - giving views in all directions.
The Terraced House imports urban qualities to the suburban neighborhood and seeks to elevate the typical approach to production home construction, while being more in tune with modern family living patterns.
Overview:
Elm Grove
Size:
2,800 sf,
3 bedrooms, 2 bathrooms
Completion Date:
September 2014
Services:
Architecture, Landscape Architecture
Interior Consultants: Amy Carman Design

This gray and transitional kitchen remodel bridges the gap between contemporary style and traditional style. The dark gray cabinetry, light gray walls, and white subway tile backsplash make for a beautiful, neutral canvas for the bold teal blue and yellow décor accented throughout the design.
Designer Gwen Adair of Cabinet Supreme by Adair did a fabulous job at using grays to create a neutral backdrop to bring out the bright, vibrant colors that the homeowners love so much.
This Milwaukee, WI kitchen is the perfect example of Dura Supreme's recent launch of gray paint finishes, it has been interesting to see these new cabinetry colors suddenly flowing across our manufacturing floor, destined for homes around the country. We've already seen an enthusiastic acceptance of these new colors as homeowners started immediately selecting our various shades of gray paints, like this example of “Storm Gray”, for their new homes and remodeling projects!
Dura Supreme’s “Storm Gray” is the darkest of our new gray painted finishes (although our current “Graphite” paint finish is a charcoal gray that is almost black). For those that like the popular contrast between light and dark finishes, Storm Gray pairs beautifully with lighter painted and stained finishes.
Request a FREE Dura Supreme Brochure Packet:
http://www.durasupreme.com/request-brochure

Kleine Klassische Wohnküche in L-Form mit Landhausspüle, weißen Schränken, Marmor-Arbeitsplatte, Küchenrückwand in Weiß, Rückwand aus Metrofliesen, Küchengeräten aus Edelstahl, dunklem Holzboden, Kücheninsel, braunem Boden, weißer Arbeitsplatte und gewölbter Decke in San Francisco

Geschlossene, Große Moderne Küche in U-Form mit flächenbündigen Schrankfronten, Quarzit-Arbeitsplatte, Küchenrückwand in Weiß, Rückwand aus Stein, Porzellan-Bodenfliesen, Kücheninsel, weißem Boden, weißer Arbeitsplatte, Waschbecken, weißen Schränken und Küchengeräten aus Edelstahl in Toronto

Geschlossene, Kleine Moderne Küche in L-Form mit Unterbauwaschbecken, flächenbündigen Schrankfronten, weißen Schränken, Quarzwerkstein-Arbeitsplatte, Küchenrückwand in Weiß, Rückwand aus Keramikfliesen, Küchengeräten aus Edelstahl, Keramikboden, Kücheninsel, schwarzem Boden und weißer Arbeitsplatte in Richmond

Mittelgroße Klassische Wohnküche in U-Form mit Schrankfronten im Shaker-Stil, blauen Schränken, Küchengeräten aus Edelstahl, Kücheninsel, Marmor-Arbeitsplatte, Küchenrückwand in Weiß, Rückwand aus Marmor, braunem Holzboden, braunem Boden und weißer Arbeitsplatte in Minneapolis

THE SETUP
“You have to figure out how to rebuild a life worth living,” Basia Kozub’s client says. Her husband passed away suddenly three years ago. Holidays with family became more important, and she found herself struggling with a 37-year old kitchen that was falling apart. “I made a decision to move forward,” she says. “I went, ‘You know what? I’m redoing the kitchen.'”
The big task of getting started was as easy as having a conversation – literally. Basia was on the job, helping the client sort through priorities, wishes and ideas. Basia’s client is 5′ 4″, likes keeping an eye on the kiddoes in the backyard and wanted certain things to have their own place.
THE REMODEL
The objectives were:
Enlarge and open the space
Find a classic look that incorporates blues
Upgrade to easy-to-use appliances
Hide an office space within the space
Ample storage for dishes
Design challenges:
Uneven window alignment on the back wall
Original kitchen smaller than desired, stuctural concerns if walls to be moved
Keep folks close – figure out seating for entertaining
Main sink in corner is ideal, but windows are hard to reach
Lots of storage needed for dishes, glass collection, pantry items, bar bottles and office supplies
Specific storage needs for oft-used spices and utensils
THE RENEWED SPACE
Design solutions:
Replace back wall windows, establish window size continuity
Take out two walls to open up the space, tall shallow cabinet and a tall filler added to conceal a new header
Large island that seats six easily
Custom corner sink cabinet with recessed edge allows vertically challenged homeowner to reach the windows
Mindful storage planning features: plenty of cabinets, pull-out bar bottle storage, file drawers & cubbies with pocket doors for office appliances, magic corner pullouts, and appliance garages with pocket doors
Shelf behind range for easy access to daily-use spices and oils. Also: spice and utensil pullouts on either side of range
The clients says every priority and wish box got checked. The highly functional design absorbed everything that used to be in that area of the house, but now those things are out of the way.
“In the past, we were all spread out when we gathered for the holidays, because we had to spread out. Now, we’re all in here together, including my 92-year old mother. We’re visiting, cooking, laughing… everyone is here. And I’m really learning how to use these appliances. This kitchen has given me a whole new life.”

Transitional white shaker kitchen with brushed bronzed finishes to give it a modern twist. With a matching utility room that has a dog washing station.

Offene, Mittelgroße Moderne Küche in U-Form mit Küchenrückwand in Rosa, Glasrückwand, hellem Holzboden, Unterbauwaschbecken, flächenbündigen Schrankfronten, grauen Schränken, Halbinsel, grauem Boden, weißer Arbeitsplatte und gewölbter Decke in Cornwall

Mittelgroße Moderne Wohnküche in L-Form mit Unterbauwaschbecken, flächenbündigen Schrankfronten, grauen Schränken, Küchenrückwand in Weiß, Küchengeräten aus Edelstahl, Kücheninsel, grauem Boden, weißer Arbeitsplatte und Kassettendecke in New York
Schwarze Küchen mit weißer Arbeitsplatte Ideen und Design
8