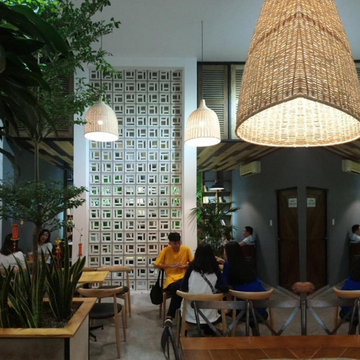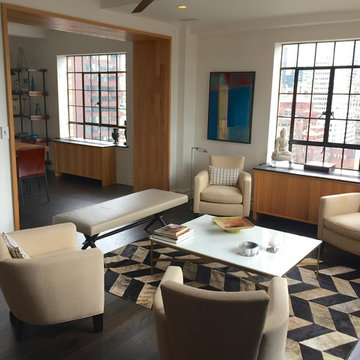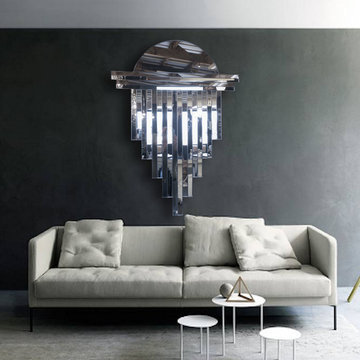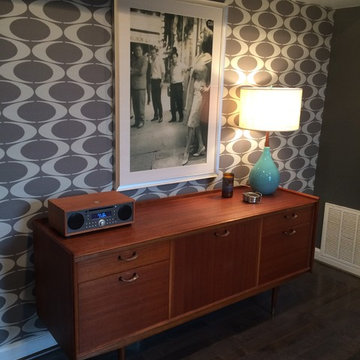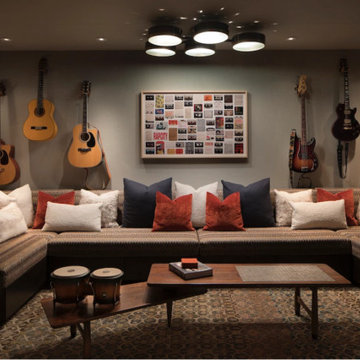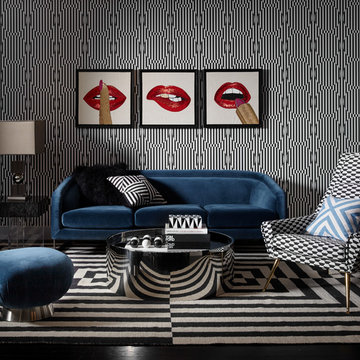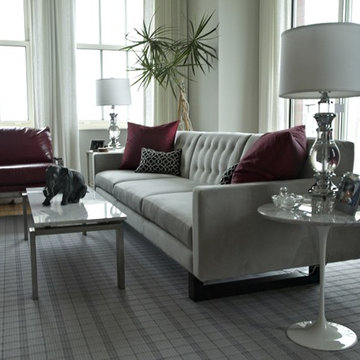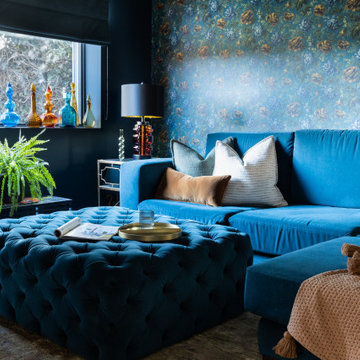Schwarze Mid-Century Wohnzimmer Ideen und Design
Suche verfeinern:
Budget
Sortieren nach:Heute beliebt
121 – 140 von 1.566 Fotos
1 von 3
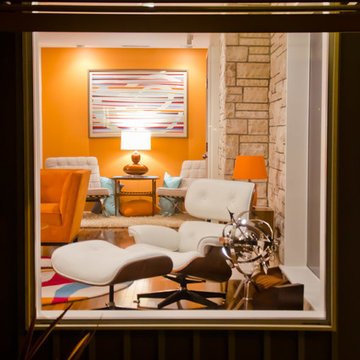
David Trotter - 8TRACKstudios - www.8trackstudios.com
Mid-Century Wohnzimmer in Los Angeles
Mid-Century Wohnzimmer in Los Angeles
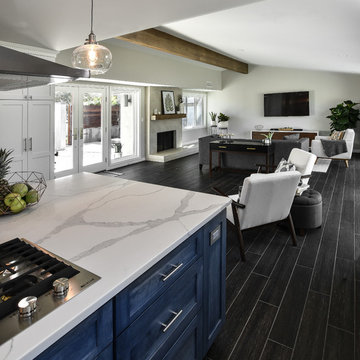
Built in the 1960’s, this 1,566 sq. ft. single story home needed updating and visual interests. The clients love to entertain and wanted to create a welcoming, fun atmosphere. Their wish lists were to have an enclosed courtyard to utilize the outdoor space, an open floor plan providing a bigger kitchen and better flow, and to incorporate a mid-century modern style.
The goal of this project was to create an open floor plan that would allow for better flow and function, thereby providing a more usable workspace and room for entertaining. We also incorporate the mid-century modern feel throughout the entire home from the inside to the out, bringing elements of design to all the spaces resulting in a completely uniform home.
Opening-up the space and removing any visual barriers resulted in the interior and exterior spaces appearing much larger. This allowed a much better flow into the space, and a flood of natural sunlight from the windows into the living area. We were able to enclose the outside front space with a rock wall and a gate providing additional square footage and a private outdoor living space. We also introduced materials such as IPE wood, stacked stone, and metal to incorporate into the exterior which created a warm, aesthetically pleasing, and mid-century modern courtyard.
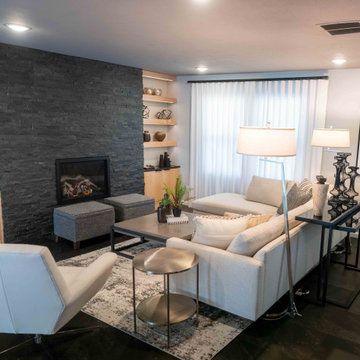
This 1950's home was chopped up with the segmented rooms of the period. The front of the house had two living spaces, separated by a wall with a door opening, and the long-skinny hearth area was difficult to arrange. The kitchen had been remodeled at some point, but was still dated. The homeowners wanted more space, more light, and more MODERN. So we delivered.
We knocked out the walls and added a beam to open up the three spaces. Luxury vinyl tile in a warm, matte black set the base for the space, with light grey walls and a mid-grey ceiling. The fireplace was totally revamped and clad in cut-face black stone.
Cabinetry and built-ins in clear-coated maple add the mid-century vibe, as does the furnishings. And the geometric backsplash was the starting inspiration for everything.
We'll let you just peruse the photos, with before photos at the end, to see just how dramatic the results were!
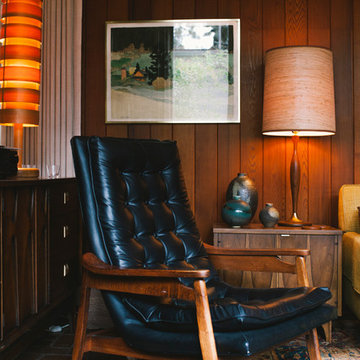
Photo: A Darling Felicity Photography © 2015 Houzz
Mittelgroßes, Repräsentatives, Fernseherloses, Abgetrenntes Retro Wohnzimmer mit brauner Wandfarbe, Backsteinboden, Kamin und Kaminumrandung aus Backstein in Seattle
Mittelgroßes, Repräsentatives, Fernseherloses, Abgetrenntes Retro Wohnzimmer mit brauner Wandfarbe, Backsteinboden, Kamin und Kaminumrandung aus Backstein in Seattle
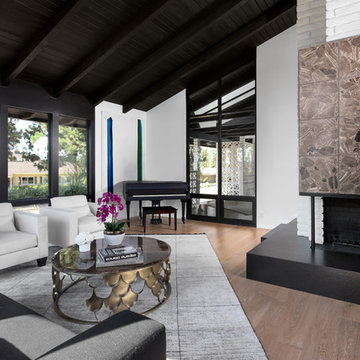
Living Room with tall vaulted ceilings and wood burning fireplace looking towards the street and entry atrium. Photo by Clark Dugger
Großes, Repräsentatives, Fernseherloses, Offenes Mid-Century Wohnzimmer mit weißer Wandfarbe, hellem Holzboden, Eckkamin, Kaminumrandung aus Stein und beigem Boden in Orange County
Großes, Repräsentatives, Fernseherloses, Offenes Mid-Century Wohnzimmer mit weißer Wandfarbe, hellem Holzboden, Eckkamin, Kaminumrandung aus Stein und beigem Boden in Orange County
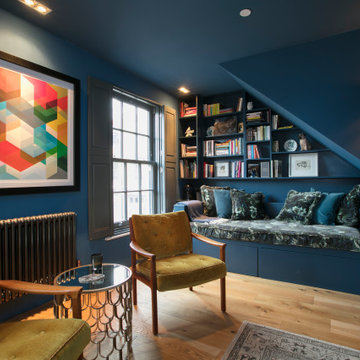
This townhouse in East Dulwich was newly built in sympathy with its Georgian neighbours. An imposing building set over four stories, the owners described their home as a ‘white box’, requiring full design and dressing.
The brief was to create defined spaces on each floor that reflected the owner’s bold tastes and appreciation of the Soho House aesthetic. A ‘club’ style den was created on the raised ground floor with a ‘speakeasy pub’ in the basement off the main entertaining space. The master suite in the eaves, housed a walk in wardrobe, ensuite with double sinks and shower. Throughout the home bold colour, varied textures and playful art were abundant.
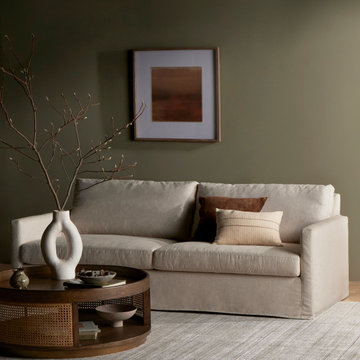
Moody mid-century modern living room space with linen slipcover sofa made in the USA and pottery decor from Four Hands furniture
Kleine, Fernseherlose, Abgetrennte Mid-Century Bibliothek ohne Kamin mit grüner Wandfarbe und beigem Boden in Boston
Kleine, Fernseherlose, Abgetrennte Mid-Century Bibliothek ohne Kamin mit grüner Wandfarbe und beigem Boden in Boston
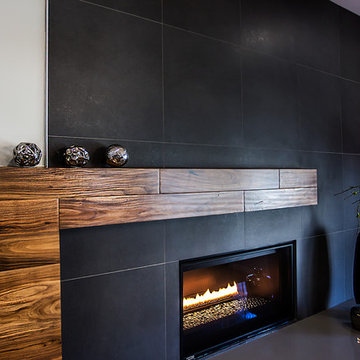
Family Room Renovation Project by VMAX in Richmond, VA
Mittelgroßes, Offenes Mid-Century Wohnzimmer mit grauer Wandfarbe, braunem Holzboden, Kamin und gefliester Kaminumrandung in Richmond
Mittelgroßes, Offenes Mid-Century Wohnzimmer mit grauer Wandfarbe, braunem Holzboden, Kamin und gefliester Kaminumrandung in Richmond

Offenes Retro Wohnzimmer mit weißer Wandfarbe, braunem Holzboden, Kaminofen, TV-Wand, Kaminumrandung aus Backstein, braunem Boden und Ziegelwänden
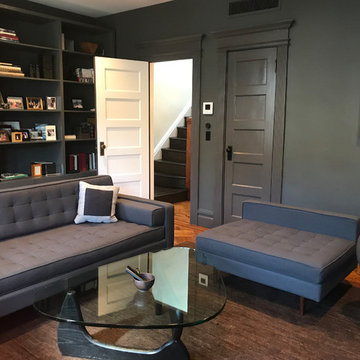
The all grey media room is cozy yet modern and clean.
Mittelgroße, Abgetrennte Retro Bibliothek mit grauer Wandfarbe, TV-Wand, braunem Holzboden und braunem Boden in New York
Mittelgroße, Abgetrennte Retro Bibliothek mit grauer Wandfarbe, TV-Wand, braunem Holzboden und braunem Boden in New York
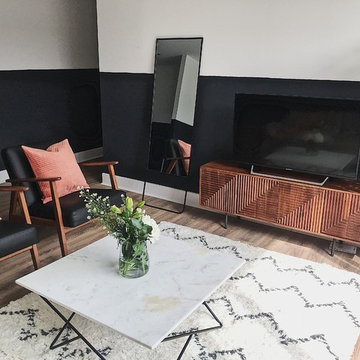
Mid century modern living space
Mittelgroßes, Offenes Mid-Century Wohnzimmer mit grauer Wandfarbe und braunem Holzboden in Glasgow
Mittelgroßes, Offenes Mid-Century Wohnzimmer mit grauer Wandfarbe und braunem Holzboden in Glasgow
Schwarze Mid-Century Wohnzimmer Ideen und Design
7
