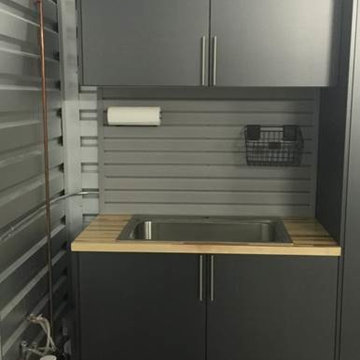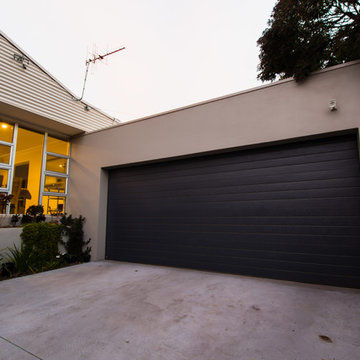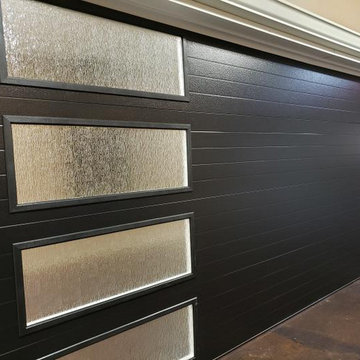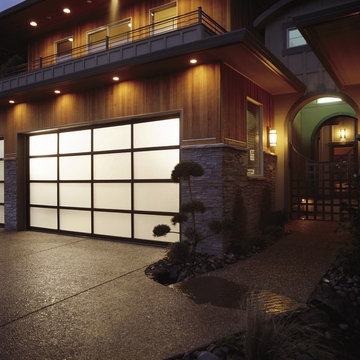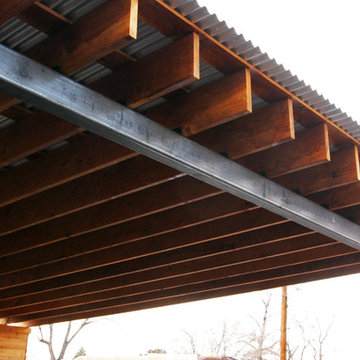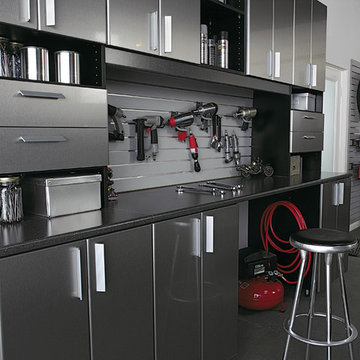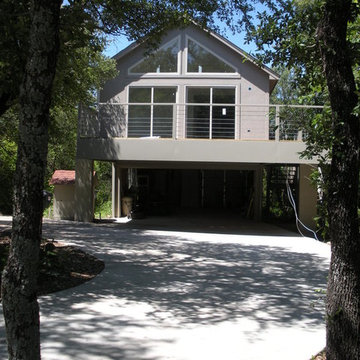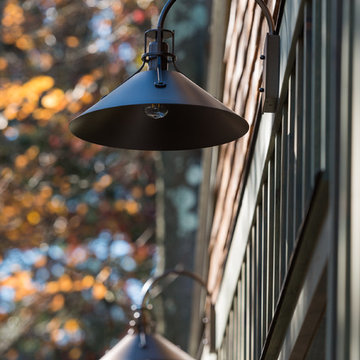Schwarze Moderne Garage und Gartenhaus Ideen und Design
Suche verfeinern:
Budget
Sortieren nach:Heute beliebt
1 – 20 von 3.207 Fotos
1 von 3
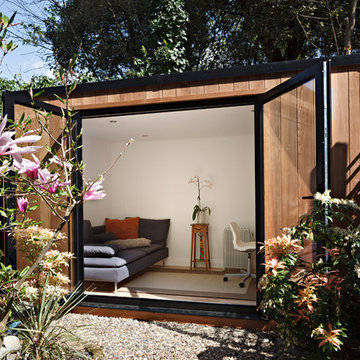
Freistehendes, Mittelgroßes Modernes Gartenhaus als Arbeitsplatz, Studio oder Werkraum in London
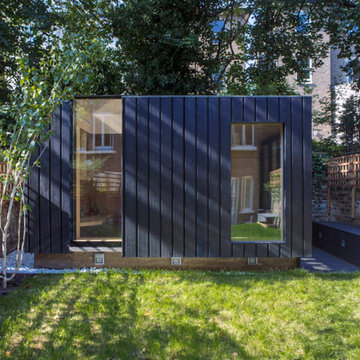
With the intention of creating a ‘dark jewel’ to give space for work, children’s play and practising yoga. Neil Dusheiko used clear burnt cedar – Dento Yakisugi in a ‘hit one miss one’ system creating natural yet mysterious vibes in the garden area.
Using traditional Japanese techniques Shou Sugi Ban makes the cladding resistant to rot and fire. The finish on the cladding can only be controlled so much; this allows the texture, colour and grain to show their true character. The carbon finish can’t be affected by sunlight as it is a colourless element.
Inside the studio they have used a light in colour birch plywood. This gives a brilliant contrast to the exterior. Especially at night when the black dissipates and the 2 large windows let a warm glow filter over the garden.
www.shousugiban.co.uk
venetia@exteriorsolutionsltd.co.uk
01494 291 033
Photographer - Agnese Sanvito
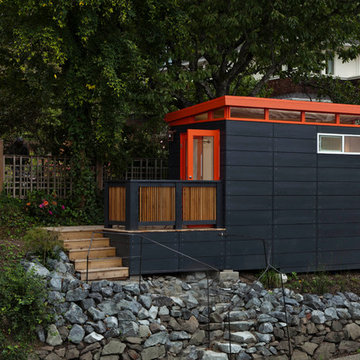
Modern-Shed provided an amazing modern studio for an artist in the Seattle metro area.
Kleines, Freistehendes Modernes Gartenhaus als Arbeitsplatz, Studio oder Werkraum in Seattle
Kleines, Freistehendes Modernes Gartenhaus als Arbeitsplatz, Studio oder Werkraum in Seattle
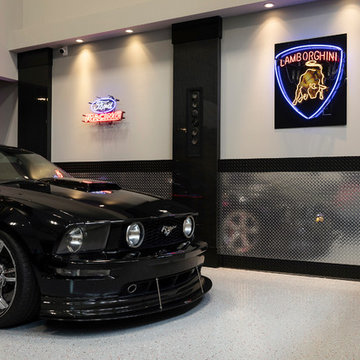
Starting from a blank canvas with a completely empty shell, the Gonyea Transformations team transformed this spacious garage into a sleek, luxurious personal retreat. The garage now boasts ample space for our client to showcase their cars, as well as entertain friends in the loft with a full bar and lounge. Some stunning details include a beautiful cable railing that leads to the loft, a walnut accent wall that adds additional architectural interest and works as a privacy barrier and entertainment center, and a notable bar with diamond plate details, thoughtful lighting, and the clients’ own “Lamborghini” sign to create a cohesive look within the whole garage condo. Explore more of this unique space below.
About the AutoMotorPlex
The Medina AutoMotorPlex is a 160-unit garage condominium complex just off of Highway 55 and Arrowhead Drive. This unique concept provides an opportunity for car enthusiasts and like-minded individuals to own a private garage which they can personalize and showcase their collector cars or luxury vehicles. It also provides a unique community for people who share a passion for motorsports—or anything that has an engine—with hosted events throughout the year. With a variety of garage sizes within the AutoMotorPlex, the garage condos have one thing in common, they start out as empty shells, waiting for new owners to envision a space to showcase their prized possessions and entertain family, friends, and clients.
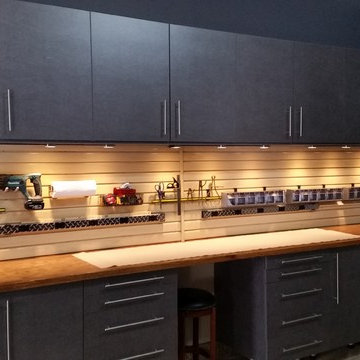
This custom workbench is every handyman's dream setup. Storage and lighting for any project thrown your way.
Mittelgroße Moderne Anbaugarage als Arbeitsplatz, Studio oder Werkraum in Chicago
Mittelgroße Moderne Anbaugarage als Arbeitsplatz, Studio oder Werkraum in Chicago
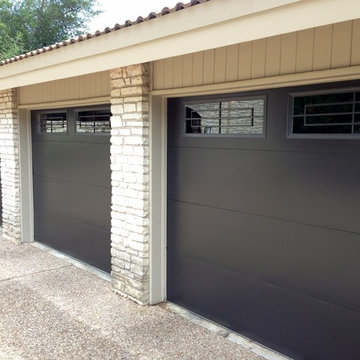
Kynar 500 coated metal clad doors in Berridge Dark Bronze color and Long panel windows with custom fabricated mullions.
Große Moderne Anbaugarage in Austin
Große Moderne Anbaugarage in Austin
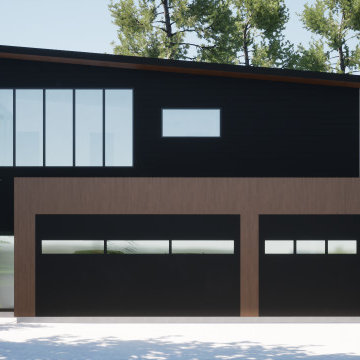
This modern garage will be wrapped with a vertical cedar rain screen that will be stained. The garage doors are 9' tall instead of traditional 8' tall garage doors to allow for extra clearance of vehicles.
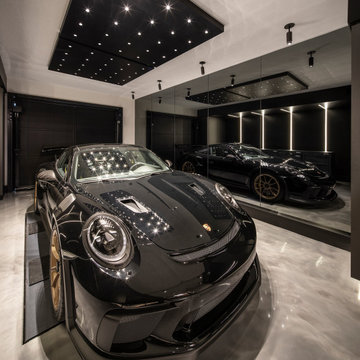
Modern European lower level indoor display garage
Mittelgroße Moderne Anbaugarage in Minneapolis
Mittelgroße Moderne Anbaugarage in Minneapolis
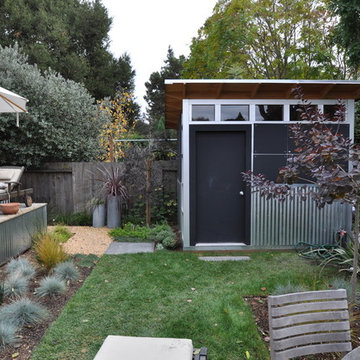
This particular Studio Shed is utilized as a storage space - the same size is also available as a finished Studio Lifestyle space
Modernes Gartenhaus in Denver
Modernes Gartenhaus in Denver
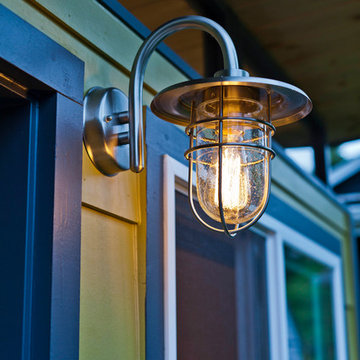
A beautiful sconce hangs off the lap siding of this Modern-Shed. The client chose a black trim and a yellowish green paint for her home office. // Photo by Dominic AZ Bonuccelli
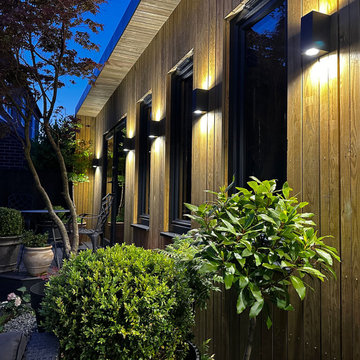
In order to give our client plenty of garden space to work with while providing them with a spacious, accessible home, we designed something extra special that no other company were able to provide for them. We had to prioritise both the amount of space that would be left in the garden, and a comfortable sized home that our client would be content with.
Schwarze Moderne Garage und Gartenhaus Ideen und Design
1


