Schwarze Schlafzimmer mit hellem Holzboden Ideen und Design
Suche verfeinern:
Budget
Sortieren nach:Heute beliebt
1 – 20 von 1.637 Fotos
1 von 3
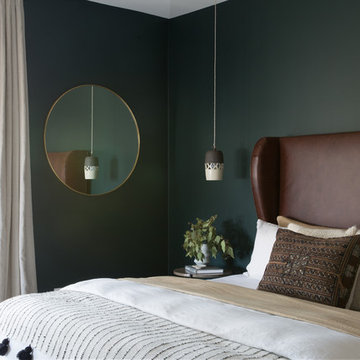
Großes Skandinavisches Hauptschlafzimmer mit grüner Wandfarbe, hellem Holzboden und beigem Boden in San Francisco

Hidden within a clearing in a Grade II listed arboretum in Hampshire, this highly efficient new-build family home was designed to fully embrace its wooded location.
Surrounded by woods, the site provided both the potential for a unique perspective and also a challenge, due to the trees limiting the amount of natural daylight. To overcome this, we placed the guest bedrooms and ancillary spaces on the ground floor and elevated the primary living areas to the lighter first and second floors.
The entrance to the house is via a courtyard to the north of the property. Stepping inside, into an airy entrance hall, an open oak staircase rises up through the house.
Immediately beyond the full height glazing across the hallway, a newly planted acer stands where the two wings of the house part, drawing the gaze through to the gardens beyond. Throughout the home, a calming muted colour palette, crafted oak joinery and the gentle play of dappled light through the trees, creates a tranquil and inviting atmosphere.
Upstairs, the landing connects to a formal living room on one side and a spacious kitchen, dining and living area on the other. Expansive glazing opens on to wide outdoor terraces that span the width of the building, flooding the space with daylight and offering a multi-sensory experience of the woodland canopy. Porcelain tiles both inside and outside create a seamless continuity between the two.
At the top of the house, a timber pavilion subtly encloses the principal suite and study spaces. The mood here is quieter, with rooflights bathing the space in light and large picture windows provide breathtaking views over the treetops.
The living area on the first floor and the master suite on the upper floor function as a single entity, to ensure the house feels inviting, even when the guest bedrooms are unoccupied.
Outside, and opposite the main entrance, the house is complemented by a single storey garage and yoga studio, creating a formal entrance courtyard to the property. Timber decking and raised beds sit to the north of the studio and garage.
The buildings are predominantly constructed from timber, with offsite fabrication and precise on-site assembly. Highly insulated, the choice of materials prioritises the reduction of VOCs, with wood shaving insulation and an Air Source Heat Pump (ASHP) to minimise both operational and embodied carbon emissions.

The master bedroom bedhead is created from a strong dark timber cladding with integrated lighting and feature backlit shelving. We used full-height curtains and shear blinds to provide privacy onto the street.

Klassisches Schlafzimmer mit weißer Wandfarbe, hellem Holzboden, beigem Boden, Holzdielendecke, gewölbter Decke und Holzdielenwänden in Dallas
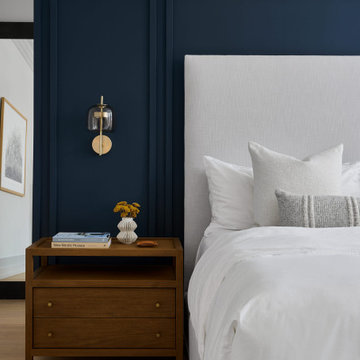
We opted for a wall sconce as a bedside light to keep the nightstands clear and uncluttered. The brass and amber glass wall sconce adds some contrast to the blue accent wall in a clean, elegant way.
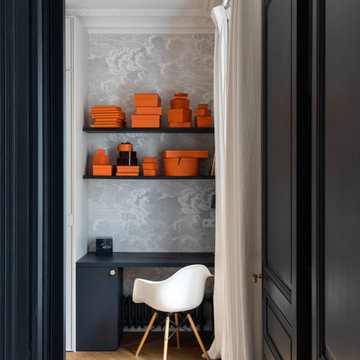
Mittelgroßes Klassisches Hauptschlafzimmer mit grauer Wandfarbe, hellem Holzboden und Tapetenwänden in Paris

From foundation pour to welcome home pours, we loved every step of this residential design. This home takes the term “bringing the outdoors in” to a whole new level! The patio retreats, firepit, and poolside lounge areas allow generous entertaining space for a variety of activities.
Coming inside, no outdoor view is obstructed and a color palette of golds, blues, and neutrals brings it all inside. From the dramatic vaulted ceiling to wainscoting accents, no detail was missed.
The master suite is exquisite, exuding nothing short of luxury from every angle. We even brought luxury and functionality to the laundry room featuring a barn door entry, island for convenient folding, tiled walls for wet/dry hanging, and custom corner workspace – all anchored with fabulous hexagon tile.
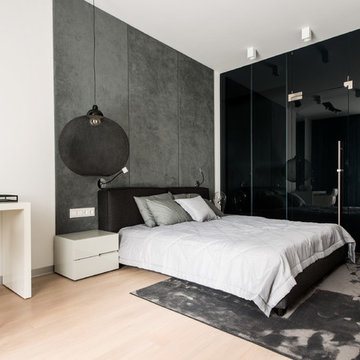
Александр Камачкин
Modernes Hauptschlafzimmer mit weißer Wandfarbe, hellem Holzboden und beigem Boden in Moskau
Modernes Hauptschlafzimmer mit weißer Wandfarbe, hellem Holzboden und beigem Boden in Moskau
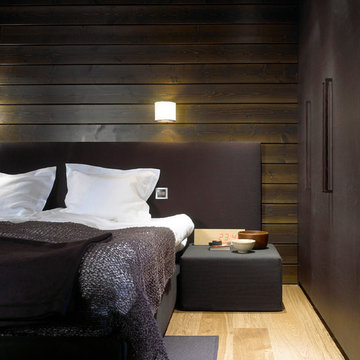
Woodnotes 2017 Collection.
Available through Linea, Inc. in Los Angeles.
Mittelgroßes Modernes Hauptschlafzimmer ohne Kamin mit brauner Wandfarbe und hellem Holzboden in Los Angeles
Mittelgroßes Modernes Hauptschlafzimmer ohne Kamin mit brauner Wandfarbe und hellem Holzboden in Los Angeles
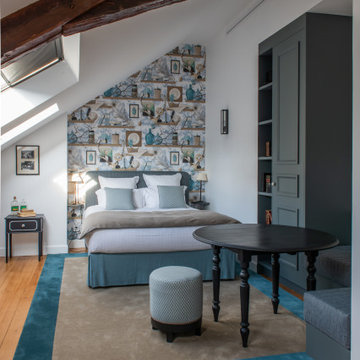
Großes Klassisches Hauptschlafzimmer ohne Kamin mit weißer Wandfarbe, braunem Boden, freigelegten Dachbalken und hellem Holzboden in Paris
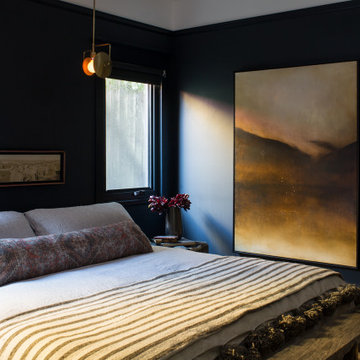
Mittelgroßes Modernes Gästezimmer ohne Kamin mit schwarzer Wandfarbe, hellem Holzboden und beigem Boden in Los Angeles
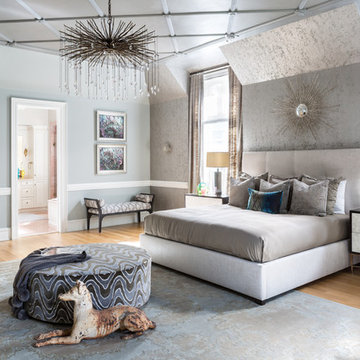
DC Design House 2017
Dreams should about glamour and luxury…
The master bedroom suite is nothing short of dreamy. An elegant hint of glamour sparkles throughout the walls, flows onto the ceiling, and illuminates the space. A cool natural color pallet washes over the suite with a hint of blue embracing you with a curated selection of plush fabrics to create a sense of tranquility. Beading, metals, and Lucite collaborate to bring a contemporary touch to this transitional space.
Photo Credit: Angie Seckinger
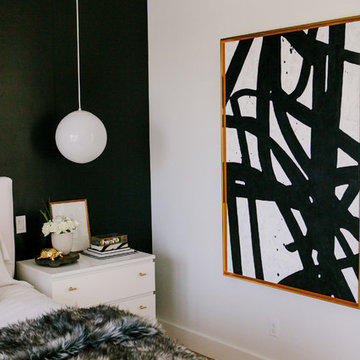
Photo: Radion Photography
Großes Modernes Hauptschlafzimmer mit weißer Wandfarbe und hellem Holzboden in Boise
Großes Modernes Hauptschlafzimmer mit weißer Wandfarbe und hellem Holzboden in Boise
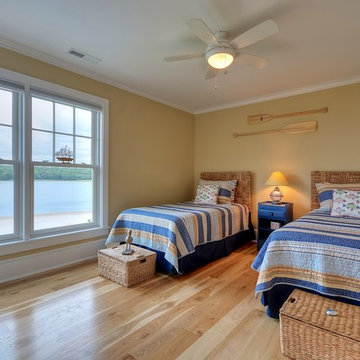
Tom Ackner
Mittelgroßes Maritimes Gästezimmer mit beiger Wandfarbe, hellem Holzboden und beigem Boden in New York
Mittelgroßes Maritimes Gästezimmer mit beiger Wandfarbe, hellem Holzboden und beigem Boden in New York
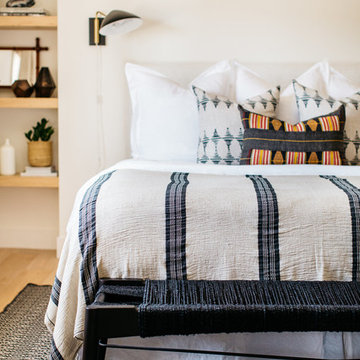
Maritimes Schlafzimmer mit weißer Wandfarbe, hellem Holzboden und beigem Boden in San Diego
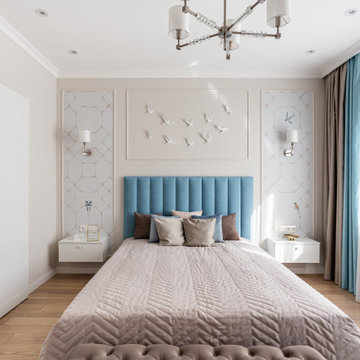
Modernes Hauptschlafzimmer mit beiger Wandfarbe, hellem Holzboden und beigem Boden in Moskau
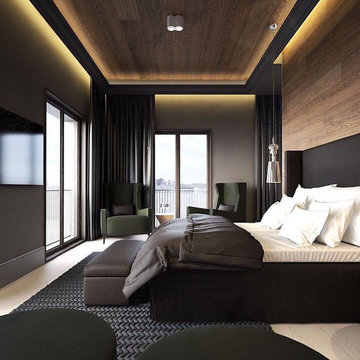
Mittelgroßes Modernes Hauptschlafzimmer ohne Kamin mit bunten Wänden, hellem Holzboden und beigem Boden in Mailand
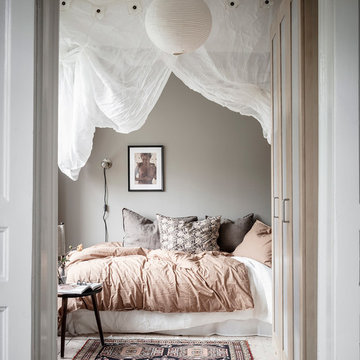
Skandinavisches Gästezimmer mit grauer Wandfarbe, hellem Holzboden und beigem Boden in Göteborg
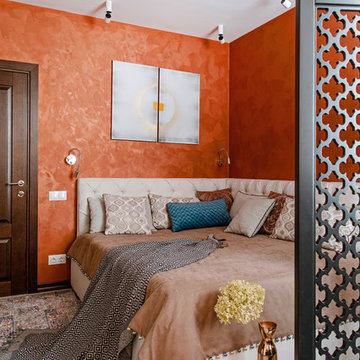
Инна Каблукова
Asiatisches Hauptschlafzimmer mit oranger Wandfarbe, hellem Holzboden und beigem Boden in Sonstige
Asiatisches Hauptschlafzimmer mit oranger Wandfarbe, hellem Holzboden und beigem Boden in Sonstige
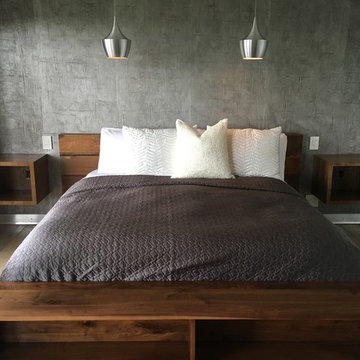
Custom walnut dressers in the master bedroom. Custom floating walnut vanities. Custom wallpaper backwall.
Großes Modernes Hauptschlafzimmer mit weißer Wandfarbe, hellem Holzboden, Kamin und gefliester Kaminumrandung in Seattle
Großes Modernes Hauptschlafzimmer mit weißer Wandfarbe, hellem Holzboden, Kamin und gefliester Kaminumrandung in Seattle
Schwarze Schlafzimmer mit hellem Holzboden Ideen und Design
1