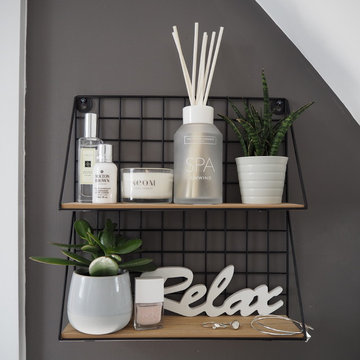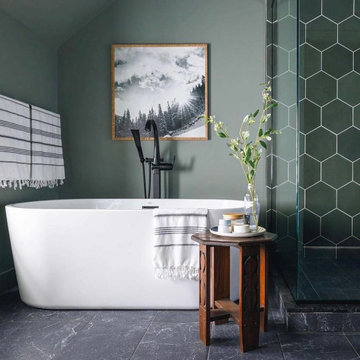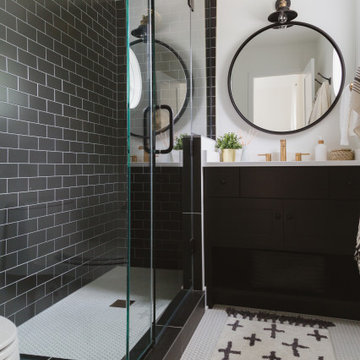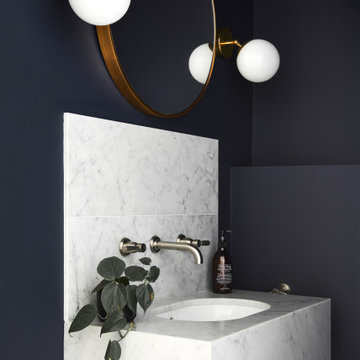Schwarze Skandinavische Bäder Ideen und Design
Suche verfeinern:
Budget
Sortieren nach:Heute beliebt
1 – 20 von 855 Fotos
1 von 3

This young married couple enlisted our help to update their recently purchased condo into a brighter, open space that reflected their taste. They traveled to Copenhagen at the onset of their trip, and that trip largely influenced the design direction of their home, from the herringbone floors to the Copenhagen-based kitchen cabinetry. We blended their love of European interiors with their Asian heritage and created a soft, minimalist, cozy interior with an emphasis on clean lines and muted palettes.

The primary bathroom is actually a hybrid of the existing conditions and our new aesthetic. We kept the shower as it was (the previous owners had recently renovated it, and did a great job) and also kept the white subway tile that extended out of the shower behind the vanity. In the rest of the room, we brought in the Porcelanosa Noa tile.

Nordisches Badezimmer En Suite mit bodengleicher Dusche, Metrofliesen, weißer Wandfarbe, Zementfliesen für Boden, Falttür-Duschabtrennung, weißen Fliesen und buntem Boden in New York

Reforma integral Sube Interiorismo www.subeinteriorismo.com
Fotografía Biderbost Photo
Mittelgroßes Skandinavisches Badezimmer En Suite mit weißen Schränken, bodengleicher Dusche, Wandtoilette, blauen Fliesen, Keramikfliesen, Keramikboden, Aufsatzwaschbecken, Laminat-Waschtisch, Falttür-Duschabtrennung, brauner Waschtischplatte, Wandnische, Einzelwaschbecken, eingebautem Waschtisch, blauer Wandfarbe, beigem Boden und flächenbündigen Schrankfronten in Bilbao
Mittelgroßes Skandinavisches Badezimmer En Suite mit weißen Schränken, bodengleicher Dusche, Wandtoilette, blauen Fliesen, Keramikfliesen, Keramikboden, Aufsatzwaschbecken, Laminat-Waschtisch, Falttür-Duschabtrennung, brauner Waschtischplatte, Wandnische, Einzelwaschbecken, eingebautem Waschtisch, blauer Wandfarbe, beigem Boden und flächenbündigen Schrankfronten in Bilbao

Mittelgroßes Skandinavisches Badezimmer mit hellen Holzschränken, freistehender Badewanne, Eckdusche, schwarzen Fliesen, grauer Wandfarbe, grauem Boden, offener Dusche, grauer Waschtischplatte, Einzelwaschbecken, eingebautem Waschtisch und flächenbündigen Schrankfronten in Melbourne
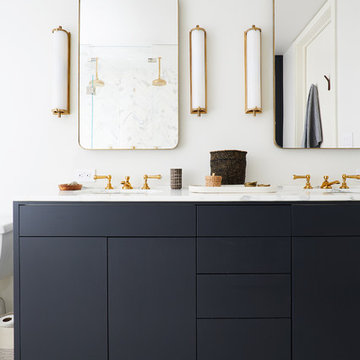
Nicole Franzen
Skandinavisches Badezimmer En Suite mit schwarzen Schränken, weißer Wandfarbe, buntem Boden, weißer Waschtischplatte und flächenbündigen Schrankfronten in New York
Skandinavisches Badezimmer En Suite mit schwarzen Schränken, weißer Wandfarbe, buntem Boden, weißer Waschtischplatte und flächenbündigen Schrankfronten in New York
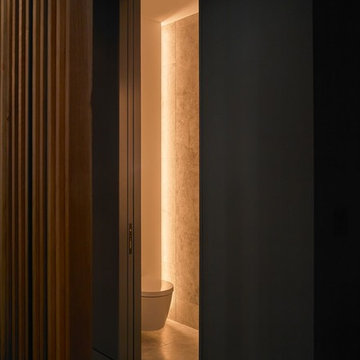
The powder room is tucked beside the stairs, and lit with hidden cove lights, meant to give a warm, soft glow. The floor tile that folds up the wall, washed with a warm glow it becomes an architectural night-light as you head up to bed.

La salle d’eau est séparée de la chambre par une porte coulissante vitrée afin de laisser passer la lumière naturelle. L’armoire à pharmacie a été réalisée sur mesure. Ses portes miroir apportent volume et profondeur à l’espace. Afin de se fondre dans le décor et d’optimiser l’agencement, elle a été incrustée dans le doublage du mur.
Enfin, la mosaïque irisée bleue Kitkat (Casalux) apporte tout le caractère de cette mini pièce maximisée.
We teamed up with an investor to design a one-of-a-kind property. We created a very clear vision for this home: Scandinavian minimalism. Our intention for this home was to incorporate as many natural materials that we could. We started by selecting polished concrete floors throughout the entire home. To balance this masculinity, we chose soft, natural wood grain cabinetry for the kitchen, bathrooms and mudroom. In the kitchen, we made the hood a focal point by wrapping it in marble and installing a herringbone tile to the ceiling. We accented the rooms with brass and polished chrome, giving the home a light and airy feeling. We incorporated organic textures and soft lines throughout. The bathrooms feature a dimensioned shower tile and leather towel hooks. We drew inspiration for the color palette and styling by our surroundings - the desert.
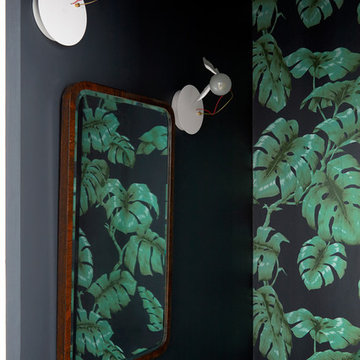
Anna Stathaki
Kleine Skandinavische Gästetoilette mit Toilette mit Aufsatzspülkasten, blauer Wandfarbe, Betonboden, Wandwaschbecken und beigem Boden in London
Kleine Skandinavische Gästetoilette mit Toilette mit Aufsatzspülkasten, blauer Wandfarbe, Betonboden, Wandwaschbecken und beigem Boden in London
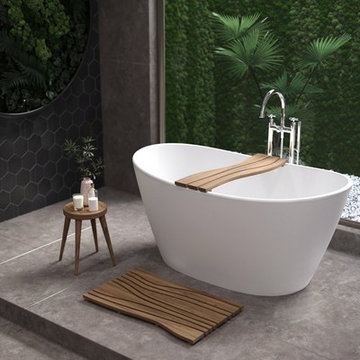
Our new Onde bathtub tray and floor mat incorporate the rich, warm tones of pure, solid, natural Iroko/Teak wood crafted in a very modern, uber chic design that exudes style. These are the ideal accessories for our Purescape 748 bathtubs, as they reflect the same interpretation of function in cleverly designed and beautifully rendered form. The solid wood is 100% natural and has been treated with a teak oil to ensure waterproof impermeability and long life. It drains and self-dries freely. A perfect alternative to Onde bathtub tray will be our new Tidal tray which is the ideal accessory for the most of Aquatica's bathtubs.

Master suite addition to an existing 20's Spanish home in the heart of Sherman Oaks, approx. 300+ sq. added to this 1300sq. home to provide the needed master bedroom suite. the large 14' by 14' bedroom has a 1 lite French door to the back yard and a large window allowing much needed natural light, the new hardwood floors were matched to the existing wood flooring of the house, a Spanish style arch was done at the entrance to the master bedroom to conform with the rest of the architectural style of the home.
The master bathroom on the other hand was designed with a Scandinavian style mixed with Modern wall mounted toilet to preserve space and to allow a clean look, an amazing gloss finish freestanding vanity unit boasting wall mounted faucets and a whole wall tiled with 2x10 subway tile in a herringbone pattern.
For the floor tile we used 8x8 hand painted cement tile laid in a pattern pre determined prior to installation.
The wall mounted toilet has a huge open niche above it with a marble shelf to be used for decoration.
The huge shower boasts 2x10 herringbone pattern subway tile, a side to side niche with a marble shelf, the same marble material was also used for the shower step to give a clean look and act as a trim between the 8x8 cement tiles and the bark hex tile in the shower pan.
Notice the hidden drain in the center with tile inserts and the great modern plumbing fixtures in an old work antique bronze finish.
A walk-in closet was constructed as well to allow the much needed storage space.

Ensuite to the Principal bedroom, walls clad in Viola Marble with a white metro contrast, styled with a contemporary vanity unit, mirror and Belgian wall lights.

A Scandinavian minimalist bathroom with herringbone tile floor, freestanding tub, deck mounted tub faucet, and large shower.
Großes Skandinavisches Badezimmer En Suite mit flächenbündigen Schrankfronten, hellen Holzschränken, freistehender Badewanne, Duschnische, Toilette mit Aufsatzspülkasten, grauen Fliesen, Porzellanfliesen, weißer Wandfarbe, Porzellan-Bodenfliesen, Unterbauwaschbecken, Quarzwerkstein-Waschtisch, grauem Boden, Falttür-Duschabtrennung, weißer Waschtischplatte, WC-Raum und Doppelwaschbecken in Minneapolis
Großes Skandinavisches Badezimmer En Suite mit flächenbündigen Schrankfronten, hellen Holzschränken, freistehender Badewanne, Duschnische, Toilette mit Aufsatzspülkasten, grauen Fliesen, Porzellanfliesen, weißer Wandfarbe, Porzellan-Bodenfliesen, Unterbauwaschbecken, Quarzwerkstein-Waschtisch, grauem Boden, Falttür-Duschabtrennung, weißer Waschtischplatte, WC-Raum und Doppelwaschbecken in Minneapolis
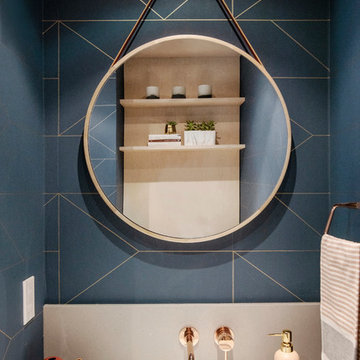
photographer: Janis Nicolay of Pinecone Camp
Kleine Nordische Gästetoilette mit flächenbündigen Schrankfronten, hellen Holzschränken, blauer Wandfarbe, hellem Holzboden, Unterbauwaschbecken, Quarzwerkstein-Waschtisch und grauer Waschtischplatte in Vancouver
Kleine Nordische Gästetoilette mit flächenbündigen Schrankfronten, hellen Holzschränken, blauer Wandfarbe, hellem Holzboden, Unterbauwaschbecken, Quarzwerkstein-Waschtisch und grauer Waschtischplatte in Vancouver

La salle d'eau fut un petit challenge ! Très petite, nous avons pu installer le minimum avec des astuces: un wc suspendu de faible profondeur, permettant l'installation d'un placard de rangement sur-mesure au-dessus. Une douche en quart de cercle gain de place. Mais surtout un évier spécial passant au-dessus d'un lave-linge faible profondeur !
Schwarze Skandinavische Bäder Ideen und Design
1


