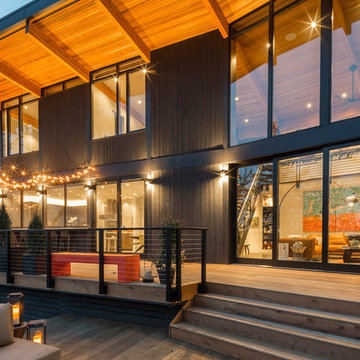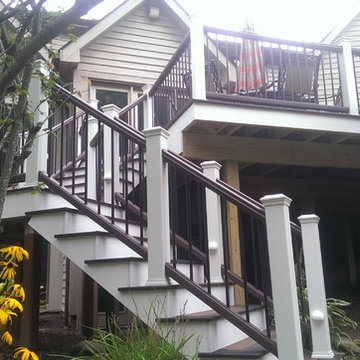Schwarze Terrassen hinter dem Haus Ideen und Design
Suche verfeinern:
Budget
Sortieren nach:Heute beliebt
161 – 180 von 5.896 Fotos
1 von 3
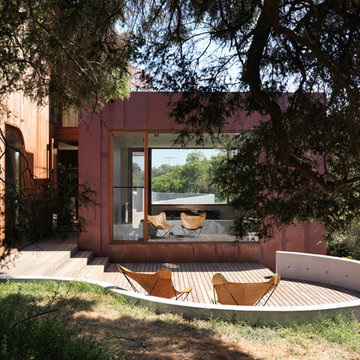
Bluff House rear deck. Insitu concrete wall. Copper cladding. Hardwood timber deck.
Photography: Trevor Mein
Unbedeckte, Mittelgroße Moderne Terrasse hinter dem Haus in Melbourne
Unbedeckte, Mittelgroße Moderne Terrasse hinter dem Haus in Melbourne
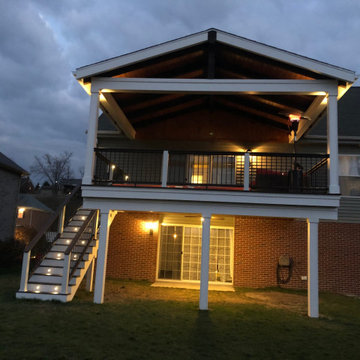
This covered deck offers total comfort with beautiful views. Made with Trex decking, a stained cedar ceiling, and a finished under deck, this build is perfect for any home.
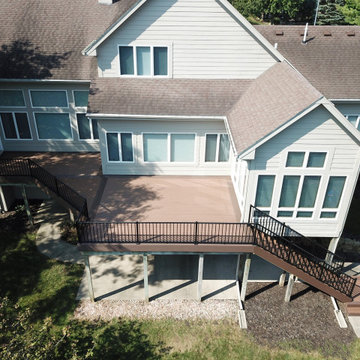
Timbertech Decking Terrain Series in Brown Oak for the Main Decking with Rustic Elm for the Accent. The 2 main decks connect with some cool angled decking and stair landing on bottom for a accent

The outdoor sundeck leads off of the indoor living room and is centered between the outdoor dining room and outdoor living room. The 3 distinct spaces all serve a purpose and all flow together and from the inside. String lights hung over this space bring a fun and festive air to the back deck.
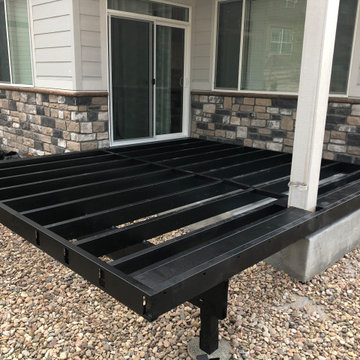
This is a small, covered, ground level composite deck with steel framing and metal guardrail.
Kleine, Überdachte Klassische Terrasse hinter dem Haus in Denver
Kleine, Überdachte Klassische Terrasse hinter dem Haus in Denver
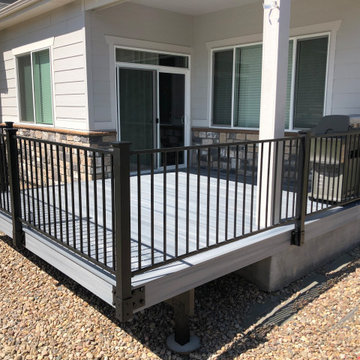
This is a small, covered, ground level composite deck with steel framing and metal guardrail.
Kleine, Überdachte Klassische Terrasse hinter dem Haus in Denver
Kleine, Überdachte Klassische Terrasse hinter dem Haus in Denver
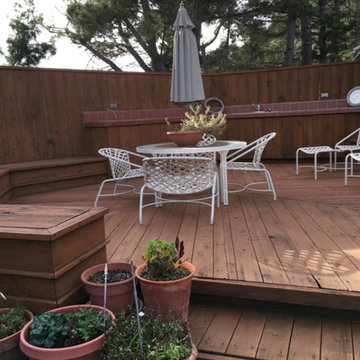
Mittelgroße, Unbedeckte Klassische Terrasse hinter dem Haus mit Outdoor-Küche in Sonstige
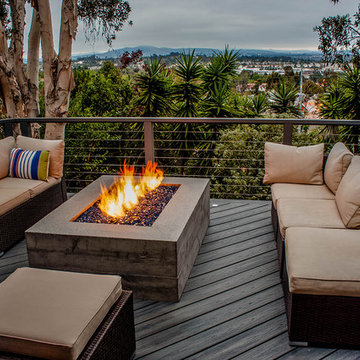
Project completed. For this client we designed and built a new deck with a built-in Spa, custom concrete fire pit, stainless steel cablerail and lighting. Design Build by PacifiCoastal Design and Construction 2019.
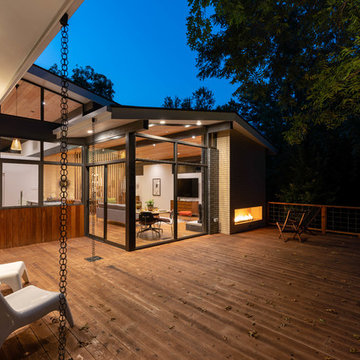
Photo: Roy Aguilar
Große, Unbedeckte Mid-Century Terrasse hinter dem Haus mit Kamin in Dallas
Große, Unbedeckte Mid-Century Terrasse hinter dem Haus mit Kamin in Dallas

The deck functions as an additional ‘outdoor room’, extending the living areas out into this beautiful Canberra garden. We designed the deck around existing deciduous trees, maintaining the canopy and protecting the windows and deck from hot summer sun.
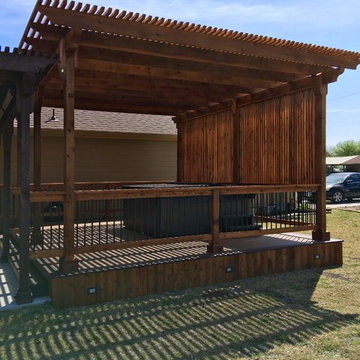
Diamond Decks can make your backyard dream a reality! It was an absolute pleasure working with our client to bring their ideas to life.
Our goal was to design and develop a custom deck, pergola, and privacy wall that would offer the customer more privacy and shade while enjoying their hot tub.
Our customer is now enjoying their backyard as well as their privacy!
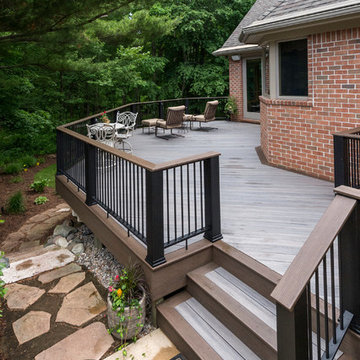
Jim Schuon Photographer
Mittelgroße, Unbedeckte Klassische Terrasse hinter dem Haus in Sonstige
Mittelgroße, Unbedeckte Klassische Terrasse hinter dem Haus in Sonstige
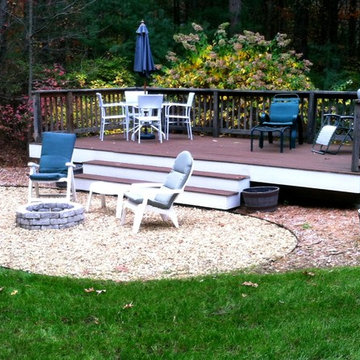
This homeowner decided to retire their aging above ground pool but wanted to know if we could salvage the deck. We lowered the deck, installed new fascia boards, and added steps. The sand bottom of the pool area was replaced by lawn. An oval crushed stone patio was created and the owner added a simple fire pit .
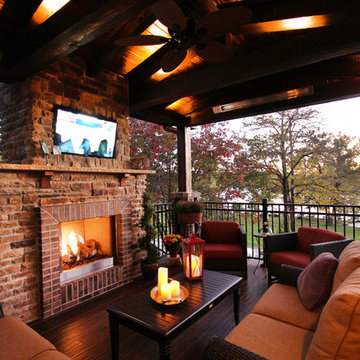
Lindsey Denny
Große, Überdachte Urige Terrasse hinter dem Haus mit Feuerstelle in Kansas City
Große, Überdachte Urige Terrasse hinter dem Haus mit Feuerstelle in Kansas City
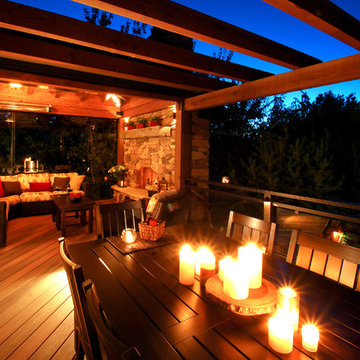
Part open-air, partially covered Deck with fire place.
Große Rustikale Pergola Terrasse hinter dem Haus mit Feuerstelle
Große Rustikale Pergola Terrasse hinter dem Haus mit Feuerstelle
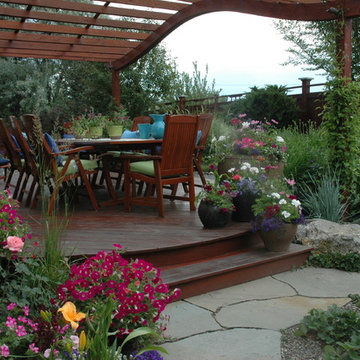
When a client is able to express their basic needs and criteria for their space, it allows the Outdoor Craftsmen landscape design team to draw up some very creative solutions. Separated into three primary outdoor living areas, the exterior of this suburban home was transformed into a personal sanctuary where the lady of the house is in her own haven of gardening. The kids have their space with play areas and a hot tub that are close to mom's watchful eye. These areas were specifically designed to one day be able to expand into the garden as the family grows. The free-form deck with boulders and water feature is closely connected to the outdoor kitchen. Flowing lawns lead to a gracious yet rustic patio and fire pit where the man of the house can entertain.
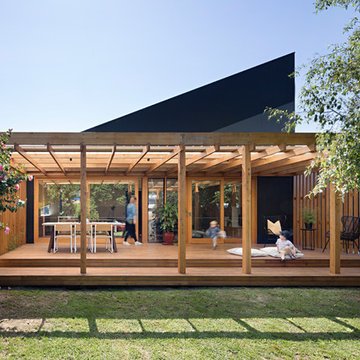
Deck with transparent roof sheeting provides a nestled spot to enjoy the garden. Photo by Tatjana Plitt.
Moderne Pergola Terrasse hinter dem Haus in Geelong
Moderne Pergola Terrasse hinter dem Haus in Geelong
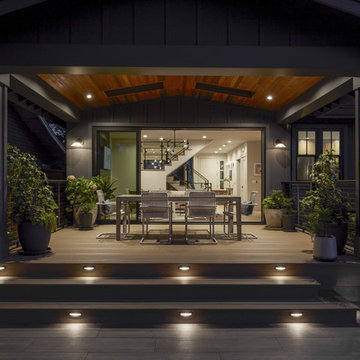
William Short Photography
For a third year in a row, AZEK® Building Products is proud to partner with Sunset magazine on its inspirational 2018 Silicon Valley Idea House, located in the beautiful town of Los Gatos, California. The design team utilized Weathered Teak™ from AZEK® Deck's Vintage Collection® to enhance the indoor-outdoor theme of this year's home. It's featured in three locations on the home including the front porch, back deck and lower-level patio. De Mattei Construction also used AZEK's Evolutions Rail® Contemporary and Bronze Riser lights to complete the stunning backyard entertainment area.
Schwarze Terrassen hinter dem Haus Ideen und Design
9
