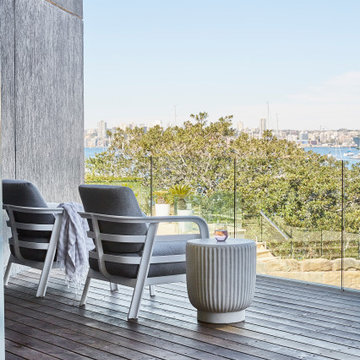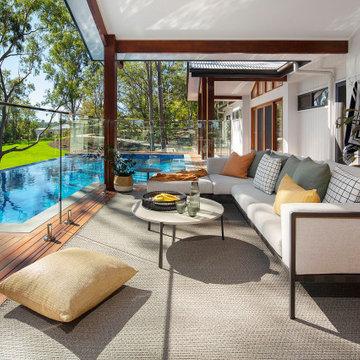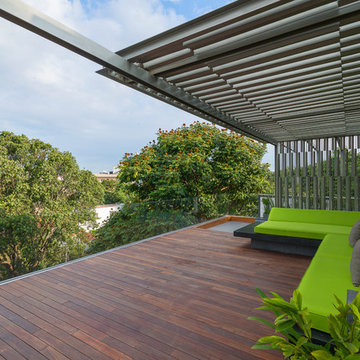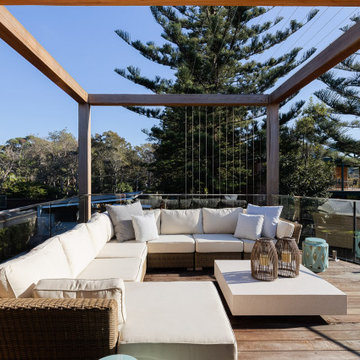Schwarze Terrassen mit Glasgeländer Ideen und Design
Suche verfeinern:
Budget
Sortieren nach:Heute beliebt
1 – 20 von 66 Fotos
1 von 3
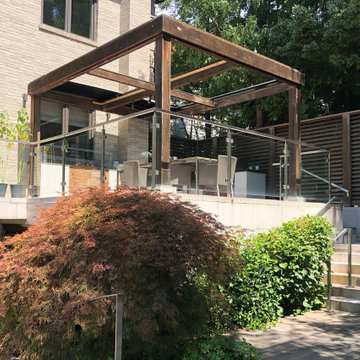
ShadeFX manufactured and installed a 16′ x 16′ retractable roof in a Harbour Time Edge Antique fabric on a custom pergola in North York.
Moderne Pergola Terrasse hinter dem Haus, in der 1. Etage mit Glasgeländer in Toronto
Moderne Pergola Terrasse hinter dem Haus, in der 1. Etage mit Glasgeländer in Toronto
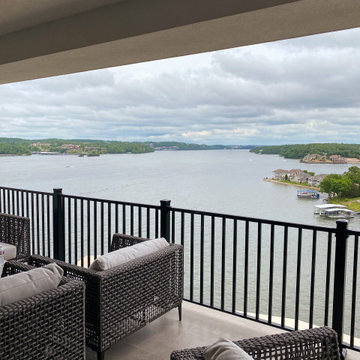
At this Penthouse, there are a number of outdoor seating areas both covered and none covered. All of the areas have a 360 view of the lake.
Große, Unbedeckte Dachterrasse im Dach mit Feuerstelle und Glasgeländer in St. Louis
Große, Unbedeckte Dachterrasse im Dach mit Feuerstelle und Glasgeländer in St. Louis

For our client, who had previous experience working with architects, we enlarged, completely gutted and remodeled this Twin Peaks diamond in the rough. The top floor had a rear-sloping ceiling that cut off the amazing view, so our first task was to raise the roof so the great room had a uniformly high ceiling. Clerestory windows bring in light from all directions. In addition, we removed walls, combined rooms, and installed floor-to-ceiling, wall-to-wall sliding doors in sleek black aluminum at each floor to create generous rooms with expansive views. At the basement, we created a full-floor art studio flooded with light and with an en-suite bathroom for the artist-owner. New exterior decks, stairs and glass railings create outdoor living opportunities at three of the four levels. We designed modern open-riser stairs with glass railings to replace the existing cramped interior stairs. The kitchen features a 16 foot long island which also functions as a dining table. We designed a custom wall-to-wall bookcase in the family room as well as three sleek tiled fireplaces with integrated bookcases. The bathrooms are entirely new and feature floating vanities and a modern freestanding tub in the master. Clean detailing and luxurious, contemporary finishes complete the look.
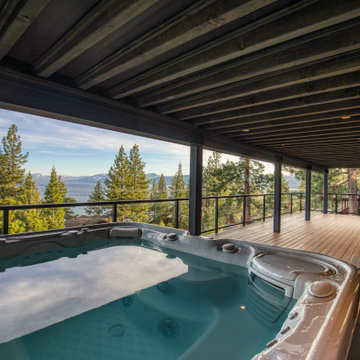
view of Lake Tahoe from the lower deck with hot tub featuring DesignRail® aluminum railing with tempered glass panel infill. Railing fascia mounted to the deck.
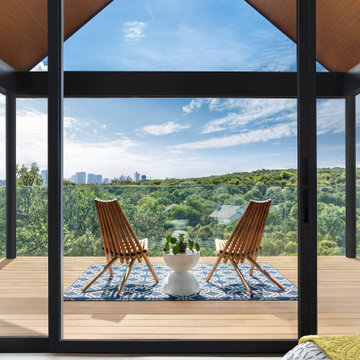
Moderne Terrasse in der 1. Etage mit Glasgeländer in Austin
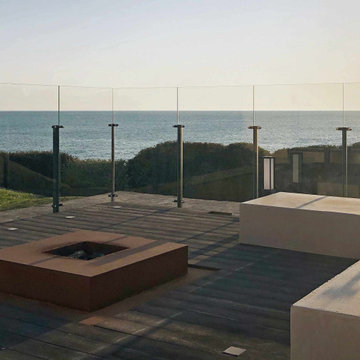
Bel emplacement au-dessus de la mer avec un point de vue exceptionnel, cependant ce n'était pas agréable de rester sur cette terrasse à cause du vent dominant. La solution a été d'installer des pare-vent en verre Menoral™ d'une hauteur de 1,70 m pour se protéger du vent tout en conservant la vue. Le second avantage c'est de redéfinir cet espace et de gagner en confort et chaleur autour de la partie protégée.

Louisa, San Clemente Coastal Modern Architecture
The brief for this modern coastal home was to create a place where the clients and their children and their families could gather to enjoy all the beauty of living in Southern California. Maximizing the lot was key to unlocking the potential of this property so the decision was made to excavate the entire property to allow natural light and ventilation to circulate through the lower level of the home.
A courtyard with a green wall and olive tree act as the lung for the building as the coastal breeze brings fresh air in and circulates out the old through the courtyard.
The concept for the home was to be living on a deck, so the large expanse of glass doors fold away to allow a seamless connection between the indoor and outdoors and feeling of being out on the deck is felt on the interior. A huge cantilevered beam in the roof allows for corner to completely disappear as the home looks to a beautiful ocean view and Dana Point harbor in the distance. All of the spaces throughout the home have a connection to the outdoors and this creates a light, bright and healthy environment.
Passive design principles were employed to ensure the building is as energy efficient as possible. Solar panels keep the building off the grid and and deep overhangs help in reducing the solar heat gains of the building. Ultimately this home has become a place that the families can all enjoy together as the grand kids create those memories of spending time at the beach.
Images and Video by Aandid Media.

Roof terrace
Mittelgroße, Überdachte Klassische Dachterrasse im Dach mit Glasgeländer und Beleuchtung in London
Mittelgroße, Überdachte Klassische Dachterrasse im Dach mit Glasgeländer und Beleuchtung in London
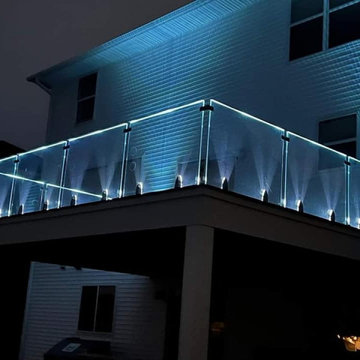
Mittelgroße, Unbedeckte Moderne Terrasse hinter dem Haus, in der 1. Etage mit Glasgeländer in Minneapolis
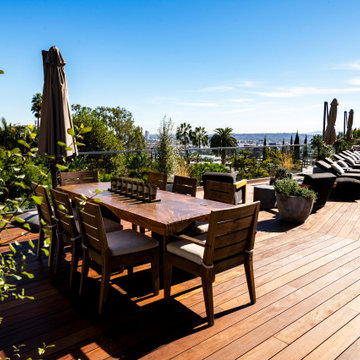
Große, Unbedeckte Eklektische Terrasse hinter dem Haus, im Erdgeschoss mit Glasgeländer in Los Angeles
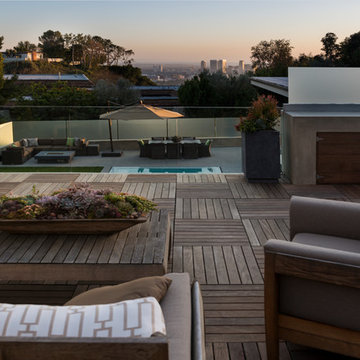
Wallace Ridge Beverly Hills modern luxury home rooftop terrace. Photo by William MacCollum.
Geräumige, Unbedeckte Moderne Dachterrasse im Dach mit Glasgeländer in Los Angeles
Geräumige, Unbedeckte Moderne Dachterrasse im Dach mit Glasgeländer in Los Angeles
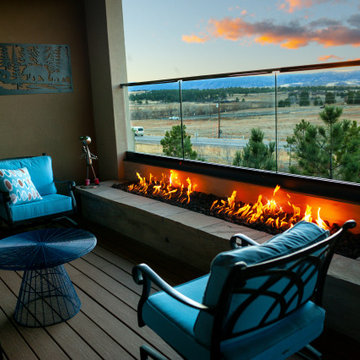
Beautiful glass railing to capture the beautiful view.
Unbedeckte Urige Terrasse hinter dem Haus, in der 1. Etage mit Feuerstelle und Glasgeländer in Denver
Unbedeckte Urige Terrasse hinter dem Haus, in der 1. Etage mit Feuerstelle und Glasgeländer in Denver
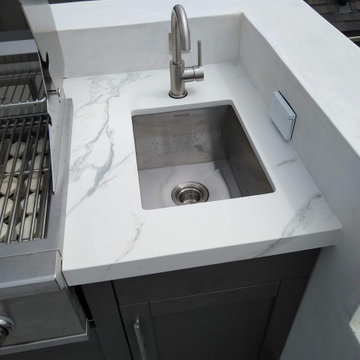
Mittelgroße Maritime Dachterrasse im Dach mit Outdoor-Küche und Glasgeländer in Los Angeles
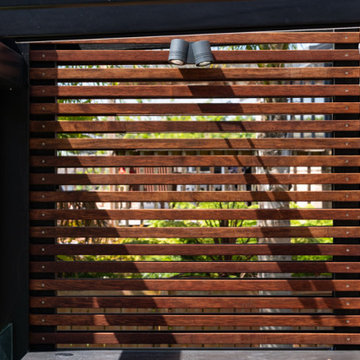
The latticework is stained to contrast with the lighter stone around the fireplace and creates a bit of privacy from the neighbours.
Moderne Terrasse hinter dem Haus, im Erdgeschoss mit Kamin und Glasgeländer in Auckland
Moderne Terrasse hinter dem Haus, im Erdgeschoss mit Kamin und Glasgeländer in Auckland
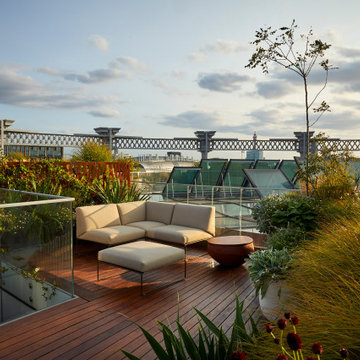
Rooftop garden with irrigation system.
Moderne Terrasse im Dach mit Glasgeländer in London
Moderne Terrasse im Dach mit Glasgeländer in London
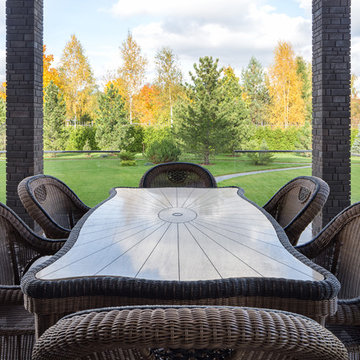
Архитекторы: Дмитрий Глушков, Фёдор Селенин; Фото: Антон Лихтарович
Große Industrial Terrasse hinter dem Haus, im Erdgeschoss mit Markisen, Outdoor-Küche und Glasgeländer in Moskau
Große Industrial Terrasse hinter dem Haus, im Erdgeschoss mit Markisen, Outdoor-Küche und Glasgeländer in Moskau
Schwarze Terrassen mit Glasgeländer Ideen und Design
1
