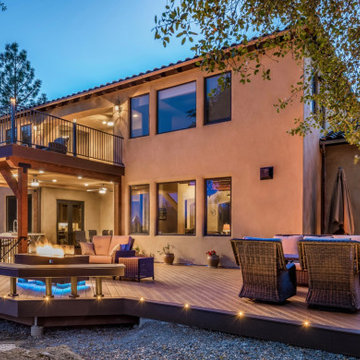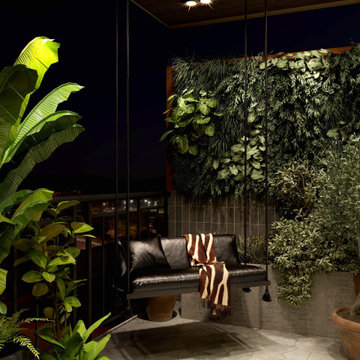Schwarze Terrassen mit Stahlgeländer Ideen und Design
Suche verfeinern:
Budget
Sortieren nach:Heute beliebt
141 – 160 von 262 Fotos
1 von 3
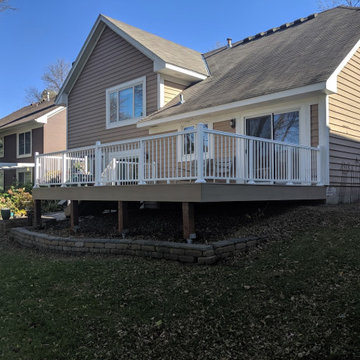
Cedar to Composite Deck Replacement with Aluminum Railing - Eden Prairie, MN
Große, Unbedeckte Klassische Terrasse hinter dem Haus, im Erdgeschoss mit Stahlgeländer in Minneapolis
Große, Unbedeckte Klassische Terrasse hinter dem Haus, im Erdgeschoss mit Stahlgeländer in Minneapolis
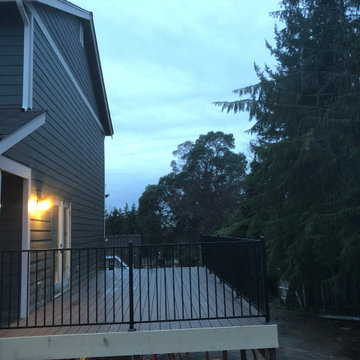
My Client was building a new home and builder did not include a deck for their home so we were able to help. This was a multi generational home so the deck needed to be waterproofed underneath because the entrance to the lower unit was below the deck, we were able to waterproof the deck to please the whole family
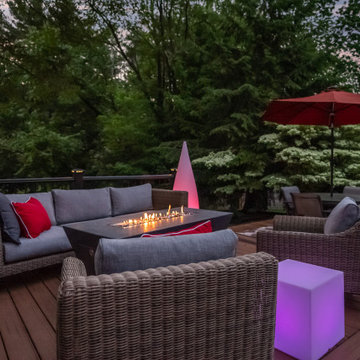
Remake of exterior deck incorporating a plunge pool.
Große Moderne Terrasse hinter dem Haus, im Erdgeschoss mit Stahlgeländer in Boston
Große Moderne Terrasse hinter dem Haus, im Erdgeschoss mit Stahlgeländer in Boston
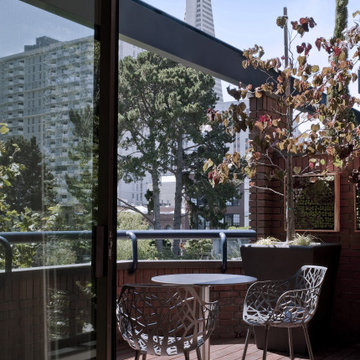
Complete renovation of a San Francisco condominium finished with exacting details and custom casework, millwork, and metals. Features include a set of aluminum and glass doors furnished with handcrafted wood handles and a silicon bronze fireplace surround.
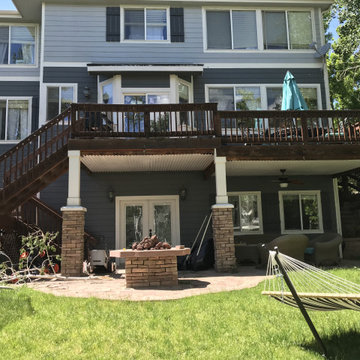
This Arvada, Colorado, outdoor living space has given this family of 5 a space to enjoy the sunny Colorado days as a family and with family and friends! This deck was a hazard waiting to happen & it was too small for both a sitting area and dining area. After meeting with the family and discussing their needs and budget we designed an expanded composite deck by Timbertech/Azek in the color maple and Dark Hickory for the stair treads and picture framing. Our design team also adjusted the footprint of the old staircase to be to code after researching the requirements for the lot. As you can see from the pictures their view never looked so great!
Looking for an Arvada or Greater Denver deck builder to create your dream outdoor living design? Put your trust in the design-builders at Archadeck of Greater Denver and the Foothills today.
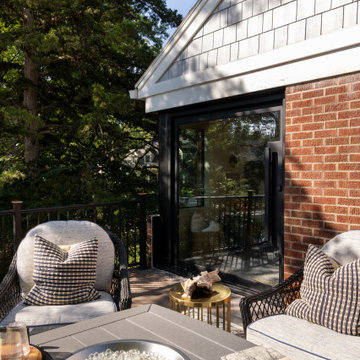
Große, Unbedeckte Terrasse hinter dem Haus, in der 1. Etage mit Outdoor-Küche und Stahlgeländer in Kansas City
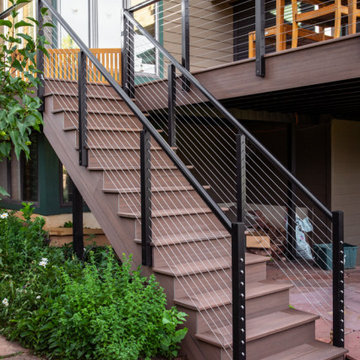
Fortress Steel Framing with American Metal Specialities Cable Railing
Moderne Terrasse hinter dem Haus, in der 1. Etage mit Stahlgeländer in Denver
Moderne Terrasse hinter dem Haus, in der 1. Etage mit Stahlgeländer in Denver
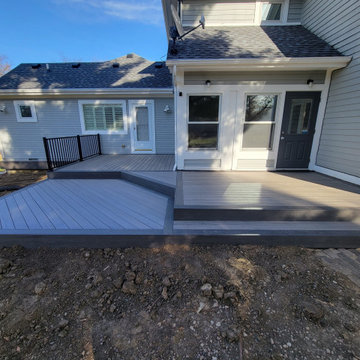
New Deck with Lowered Area, Timbertech Ashwood with Timbertech Espresso as Accent
Mittelgroße, Unbedeckte Terrasse hinter dem Haus, im Erdgeschoss mit Stahlgeländer in Sonstige
Mittelgroße, Unbedeckte Terrasse hinter dem Haus, im Erdgeschoss mit Stahlgeländer in Sonstige
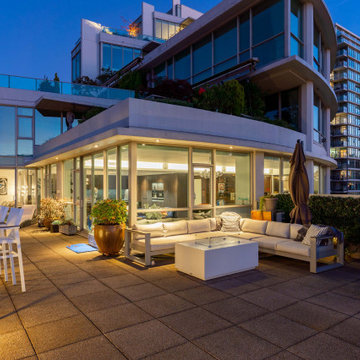
Unbedeckte Moderne Terrasse in der 1. Etage mit Stahlgeländer und Beleuchtung in Vancouver
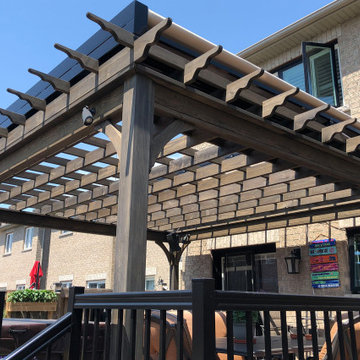
ShadeFX assessed an existing pergola and installed a custom 16′ x 16′ retractable roof in a neutral Sunbrella Linen. The motorized system is powder-coated Traffic black, completing the look and feel of the overall space.
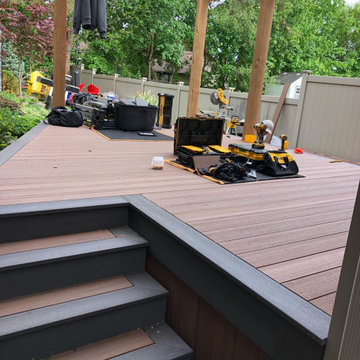
Mittelgroße Pergola Terrasse hinter dem Haus mit Verkleidung und Stahlgeländer in Ottawa
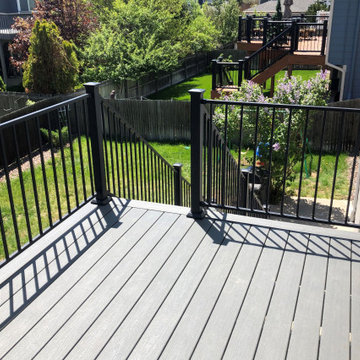
Mittelgroße, Unbedeckte Terrasse hinter dem Haus, in der 1. Etage mit Stahlgeländer in Sonstige
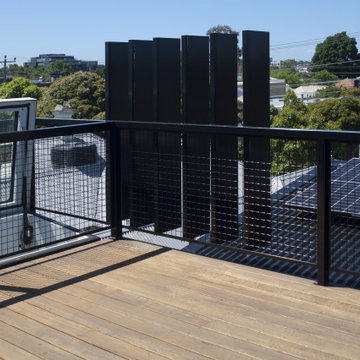
Roof deck with city views
Mittelgroße, Unbedeckte Moderne Dachterrasse im Dach mit Sichtschutz und Stahlgeländer in Melbourne
Mittelgroße, Unbedeckte Moderne Dachterrasse im Dach mit Sichtschutz und Stahlgeländer in Melbourne
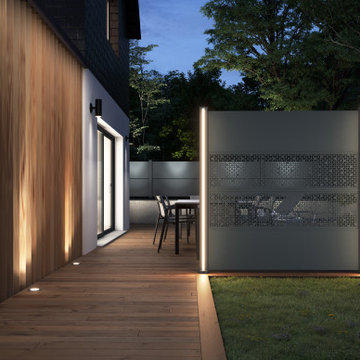
Des bandeaux d'éclairage LED intégrés dans les montants verticaux des paravents évitent l'installation d'un éclairage d'appoint. La gamme d'accessoires proposée par Gypass s'étend à tous les éléments de finitions de clôture, et comprend par exemple les couvertines des murets.
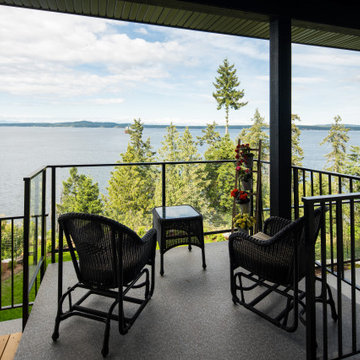
Ocean Bank is a contemporary style oceanfront home located in Chemainus, BC. We broke ground on this home in March 2021. Situated on a sloped lot, Ocean Bank includes 3,086 sq.ft. of finished space over two floors.
The main floor features 11′ ceilings throughout. However, the ceiling vaults to 16′ in the Great Room. Large doors and windows take in the amazing ocean view.
The Kitchen in this custom home is truly a beautiful work of art. The 10′ island is topped with beautiful marble from Vancouver Island. A panel fridge and matching freezer, a large butler’s pantry, and Wolf range are other desirable features of this Kitchen. Also on the main floor, the double-sided gas fireplace that separates the Living and Dining Rooms is lined with gorgeous tile slabs. The glass and steel stairwell railings were custom made on site.
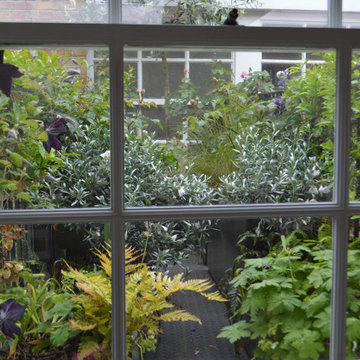
A very challenging site 5 stories up with no lift. We were instructed to provide a vertical garden to screen a wall as well provide a seating area full of English country garden flowering plants.
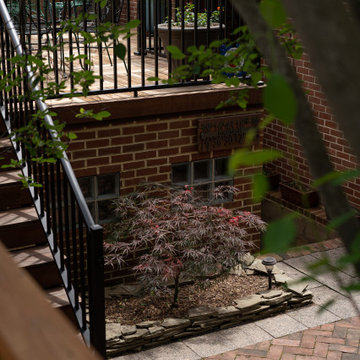
On this project, the client was looking to build a backyard parking pad to ease frustration over the endless search for city-parking spaces. Our team built an eclectic red brick 1.5 car garage with a rooftop deck featuring custom IPE deck tiles and a metal railing. Whether hosting a dinner party or enjoying a cup of coffee every morning, a rooftop deck is a necessity for city living.
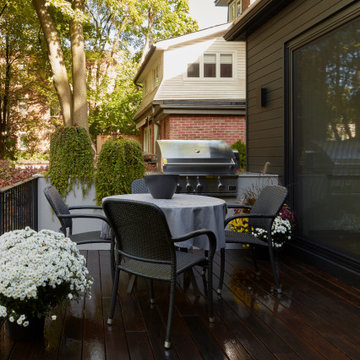
Mittelgroße Moderne Terrasse hinter dem Haus, im Erdgeschoss mit Outdoor-Küche und Stahlgeländer in Toronto
Schwarze Terrassen mit Stahlgeländer Ideen und Design
8
